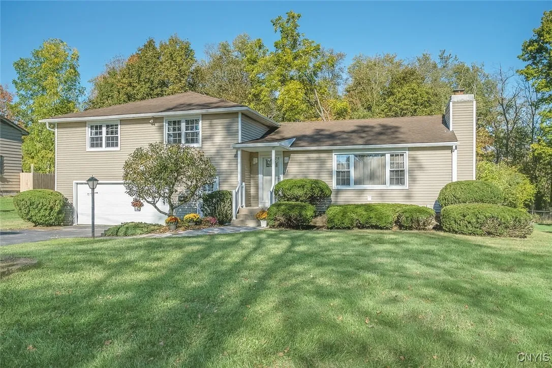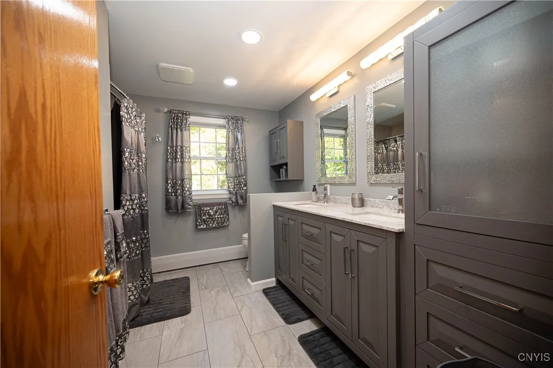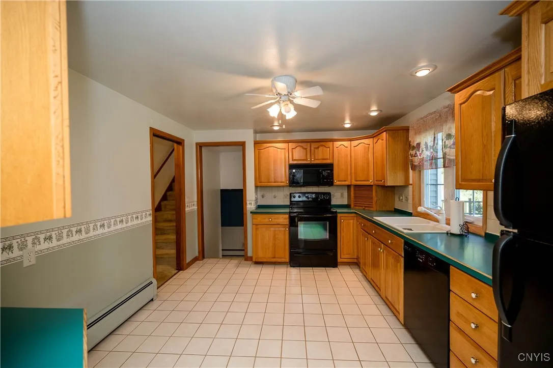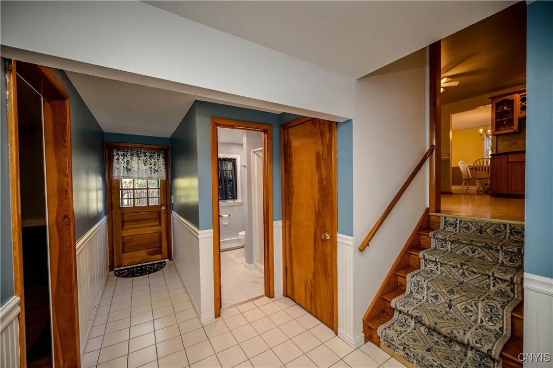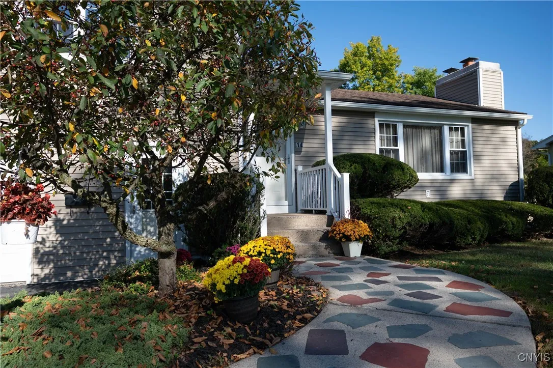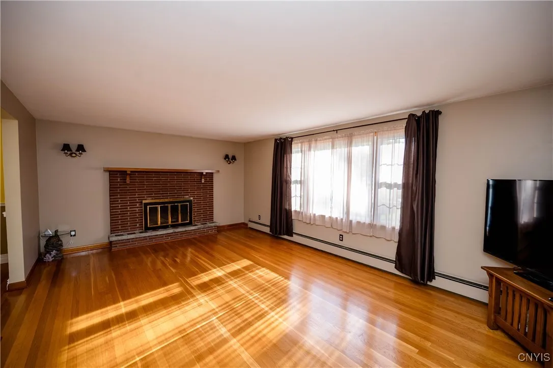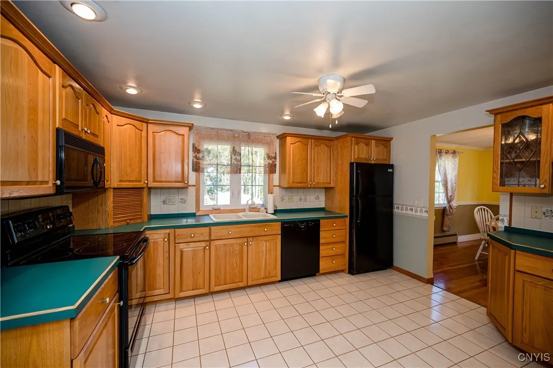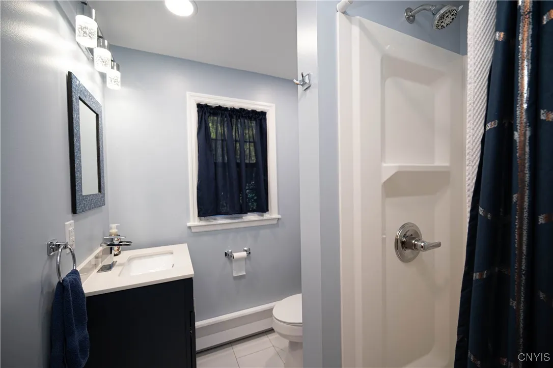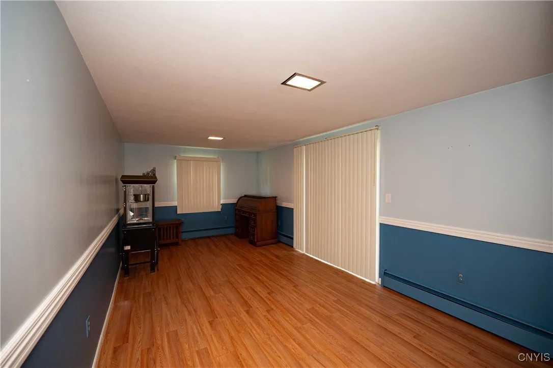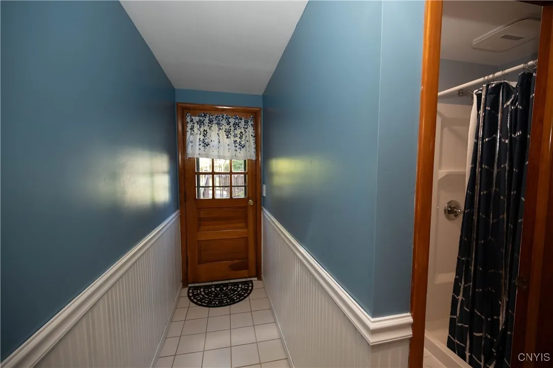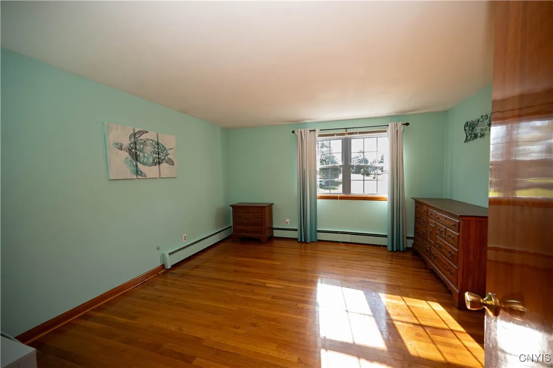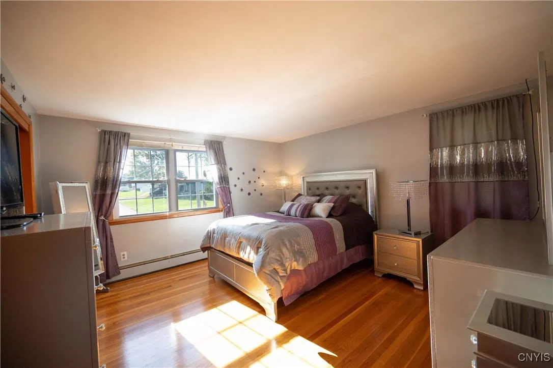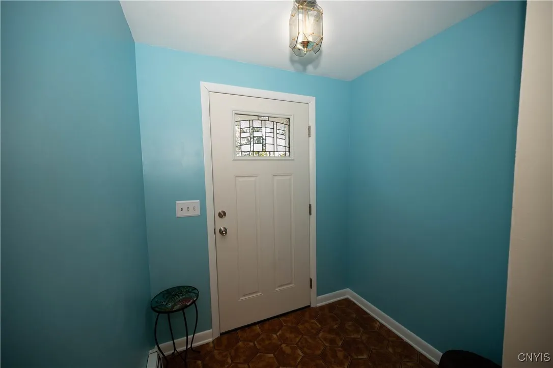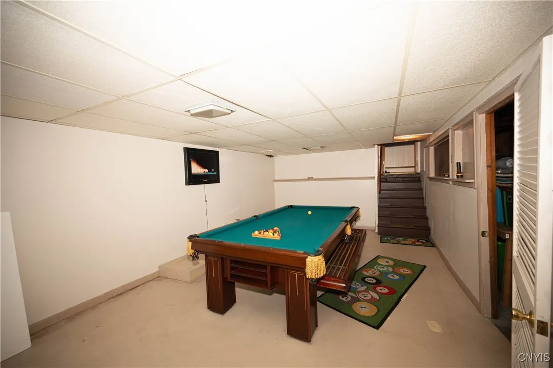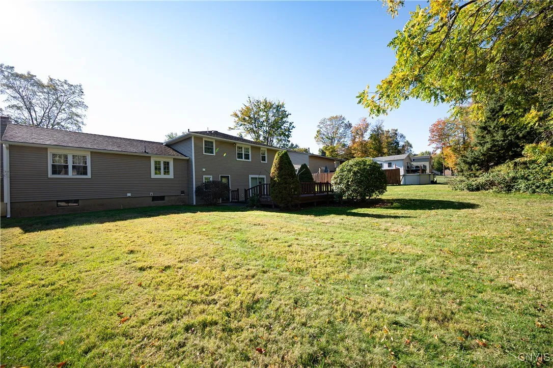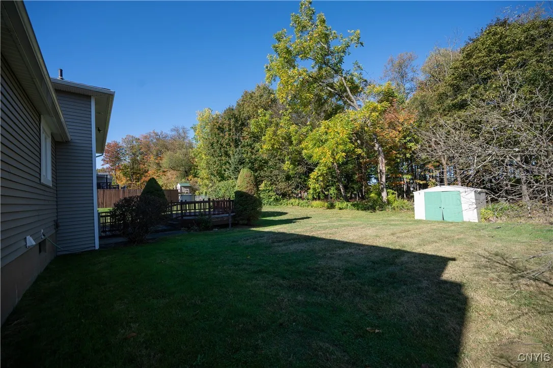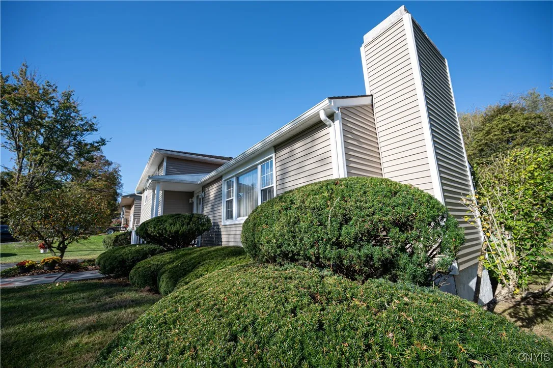Price $350,000
14 Olena Drive, Whitestown, New York 13492, Whitestown, New York 13492
- Bedrooms : 4
- Bathrooms : 2
- Square Footage : 2,082 Sqft
- Visits : 1 in 1 days
Tucked away on a quiet dead end street, this spacious tri-level home offers the perfect blend of privacy, comfort, and functionality. With 4 bedrooms, 2 full baths, and multiple living areas, there’s room for everyone to spread out and feel at home. The sun-filled living room flows seamlessly into the dining area, creating an inviting space for gatherings and everyday living. The kitchen opens directly to the dining room, making it easy to stay connected while cooking. Upstairs features four generously sized bedrooms and a full bath, while the lower level offers a versatile bonus space ideal for a family room, playroom, or home office. Step outside to a private backyard with a large deck, perfect for relaxing or entertaining. NEW vinyl siding and gutters and both bathrooms updated. Additional highlights include hardwood floors, a two-car attached garage, and a location in the Whitesboro School District. Plus, you’re just minutes from shopping, restaurants, and close to the NYS Thruway for easy commuting. A quiet setting, a smart layout, and plenty of space this is one you don’t want to miss. Schedule your showing today!



