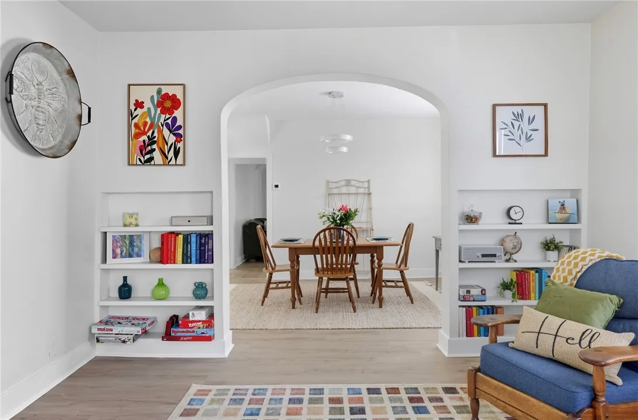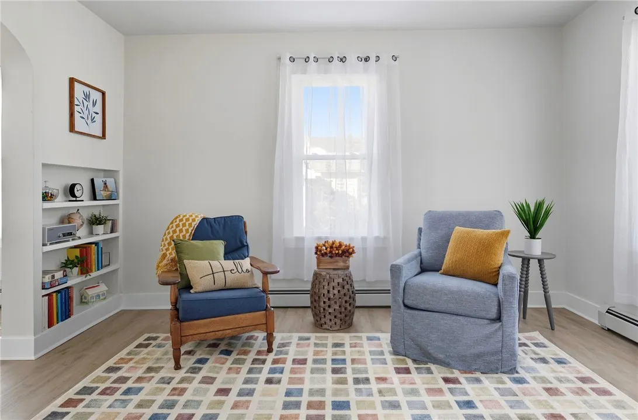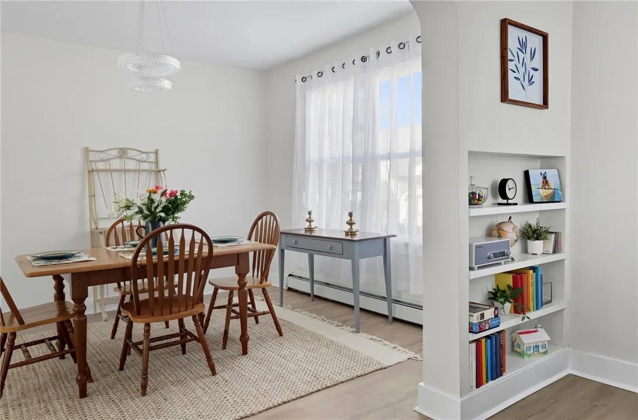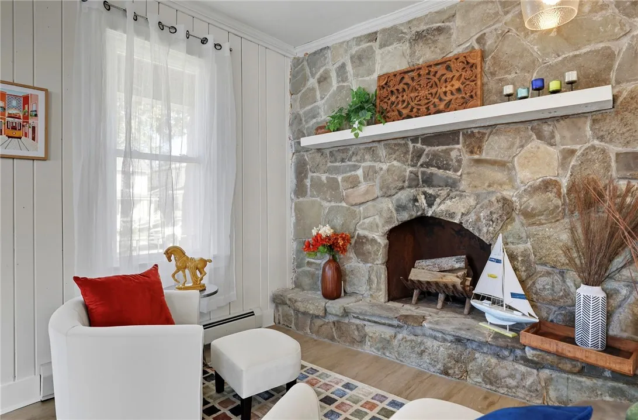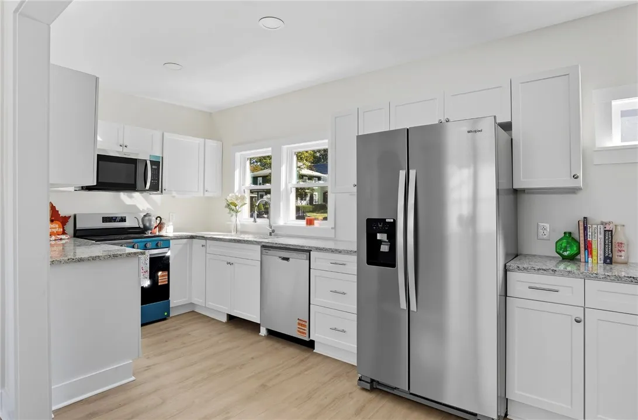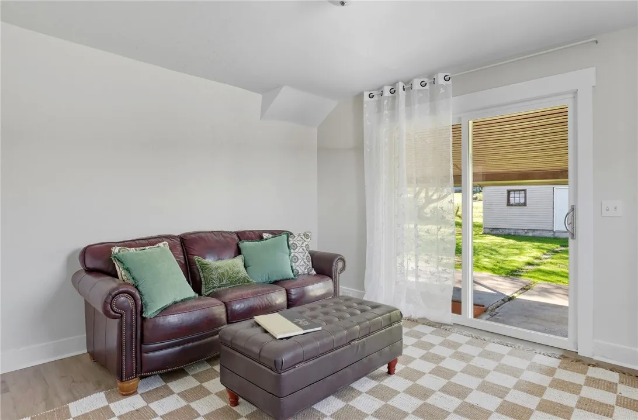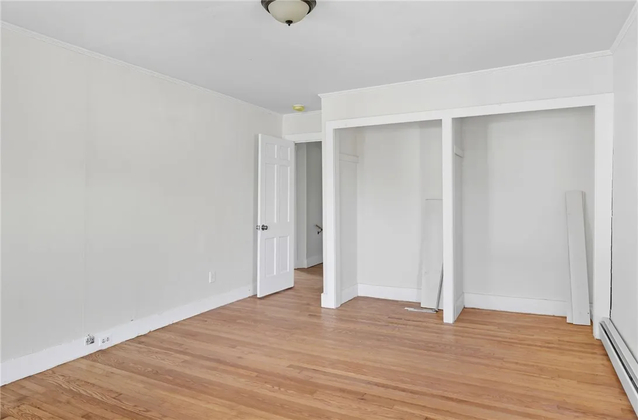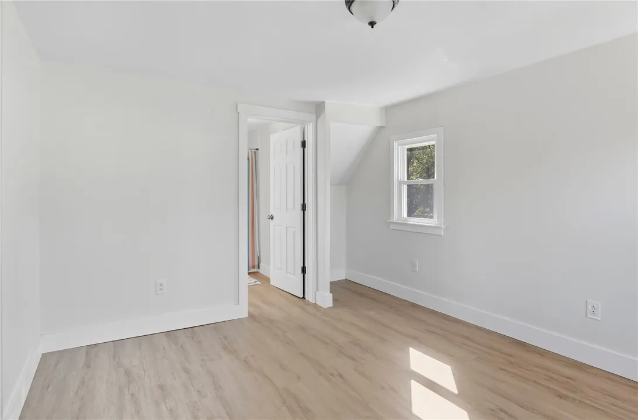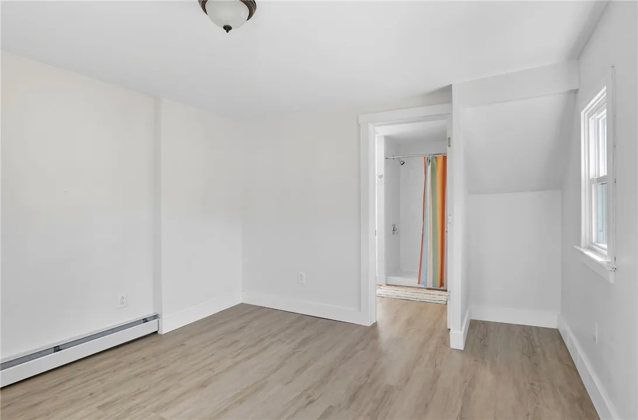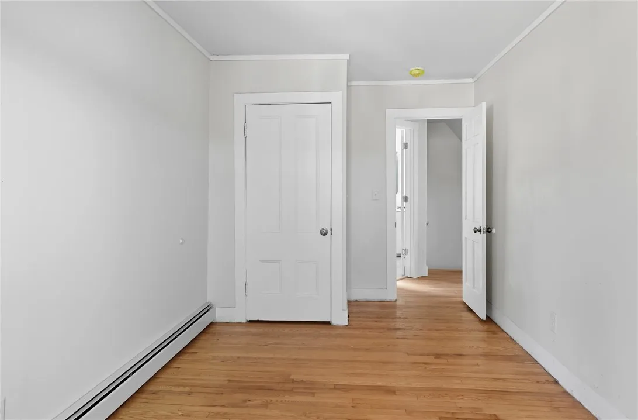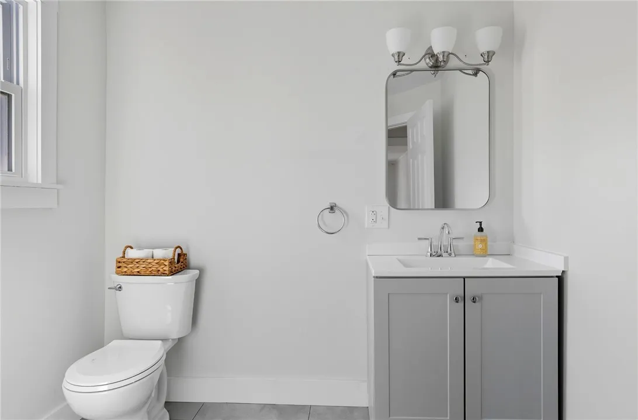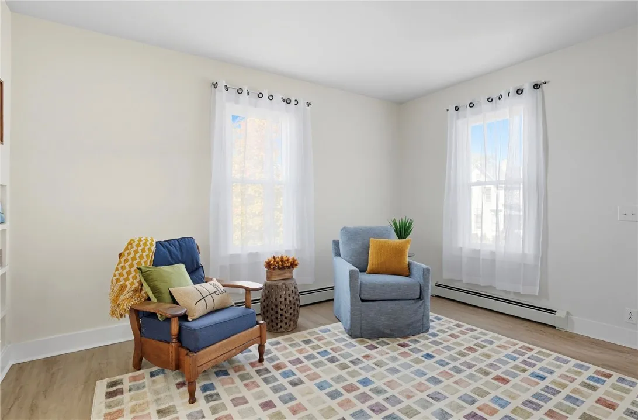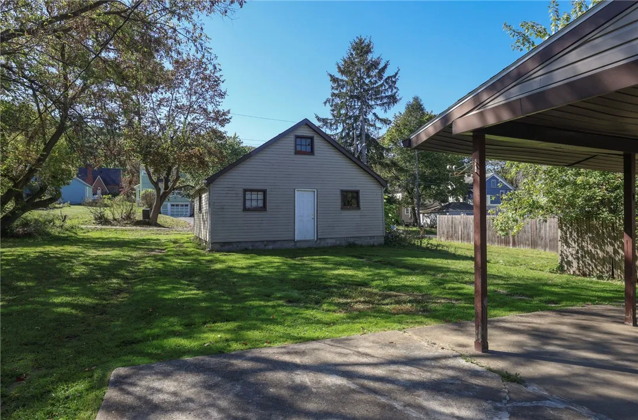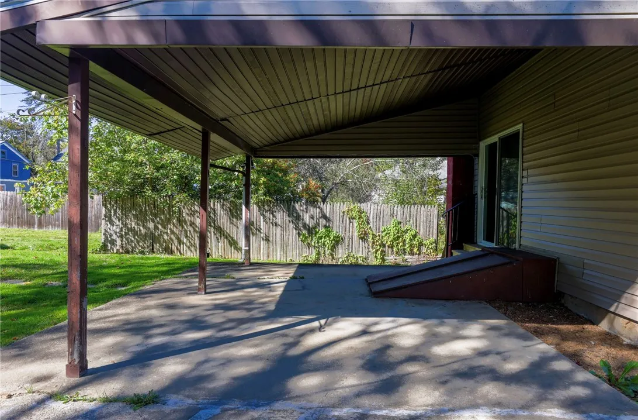Price $267,500
86 West 4th Street, Corning City, New York 14830, Corning City, New York 14830
- Bedrooms : 3
- Bathrooms : 3
- Square Footage : 2,624 Sqft
- Visits : 1 in 1 days
Charming Southside Hill Gem: Fully Renovated Move-In Ready Home!
Nestled in the desirable Southside Hill neighborhood of Corning, NY, this beautifully renovated 3-bedroom, 3-bathroom home at 86 W 4th St combines classic charm with modern luxury. Fully updated, it’s move-in ready—perfect for you to settle in and enjoy!
Step inside an open layout ideal for family living and entertaining. The spacious gourmet kitchen boasts granite countertops, premium stainless steel appliances, and ample cabinetry, flowing into a large dining room perfect for gatherings. Unwind in the cozy living room, featuring an original stone fireplace that adds warmth and character. A convenient first-floor bathroom doubles as a laundry, and a family room opens to a private back patio through a new sliding glass door.
Upstairs, find three well-appointed bedrooms with hardwood floors, including a spacious master suite with its own full bathroom for privacy and comfort. All three full bathrooms are brand-new, showcasing modern fixtures and finishes.
Recent upgrades ensure efficiency and peace of mind: a new roof (2013) with updated gutters, a new hot water baseboard heating system, fresh paint, new electrical and plumbing, contemporary lighting, durable luxury vinyl flooring, and all new energy-efficient windows that fill the home with light while keeping utility costs low.
Out back is a detached 2-car garage with alley access, offering ample storage and parking. This home blends traditional charm with modern updates. Priced to sell and truly turnkey—schedule your private showing today!





