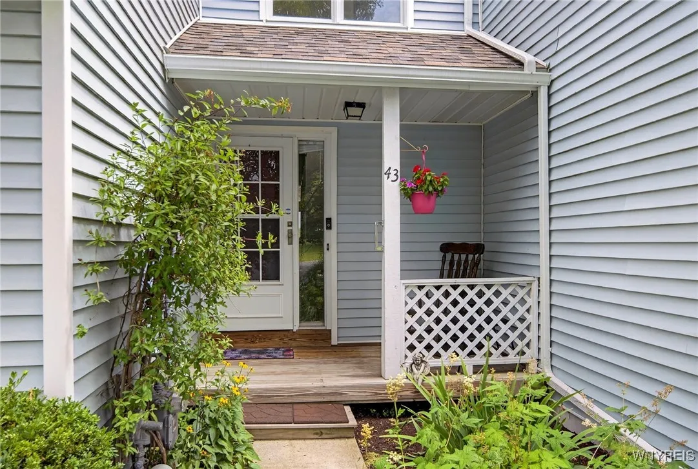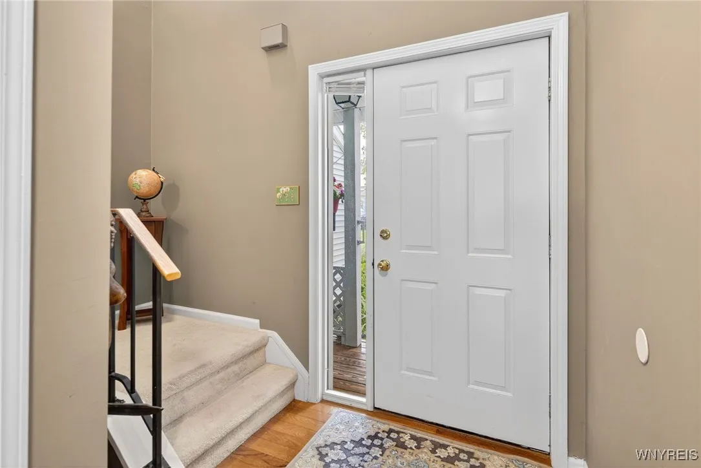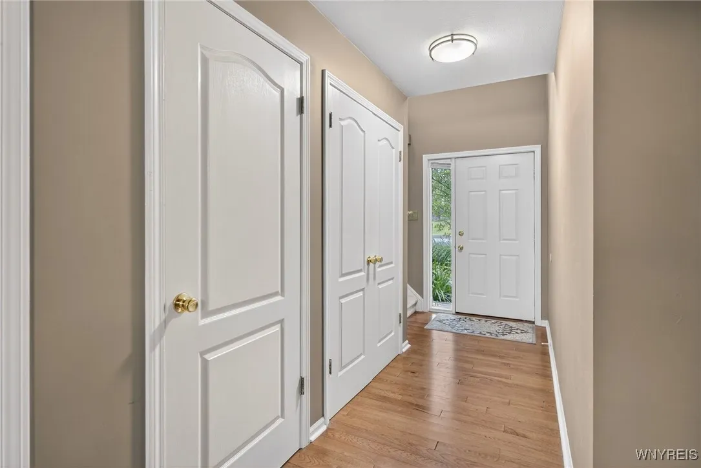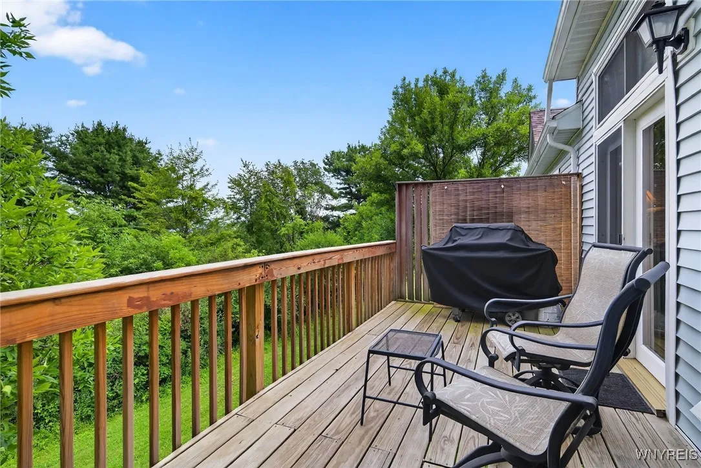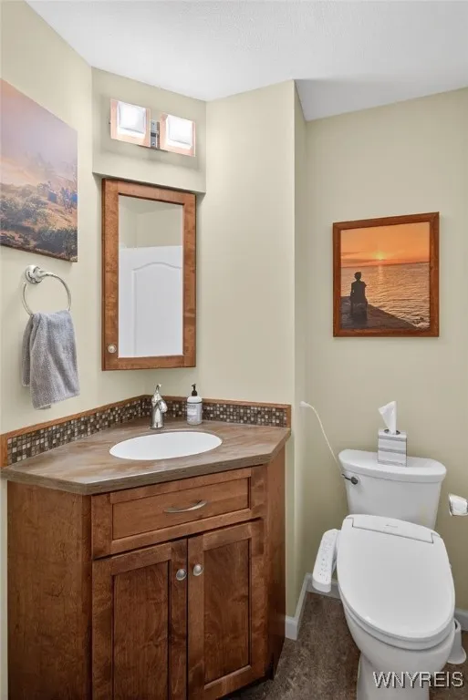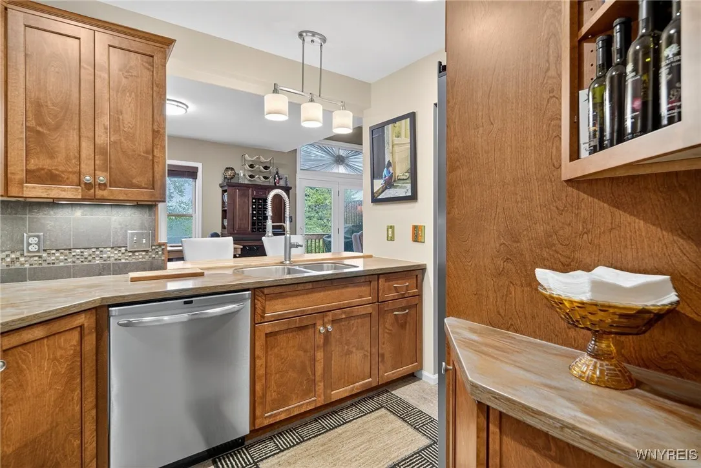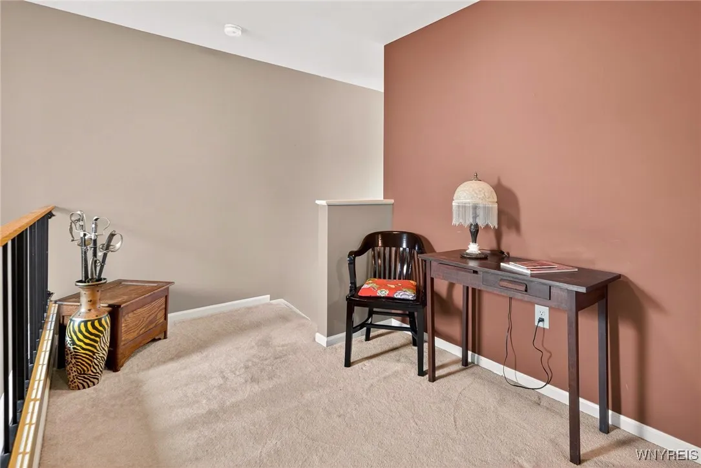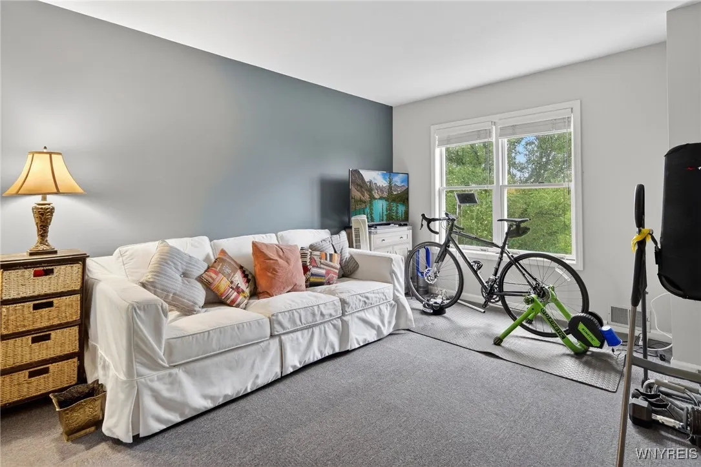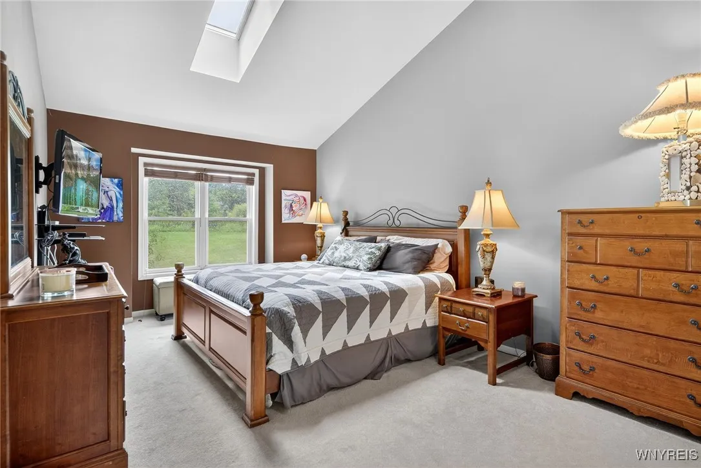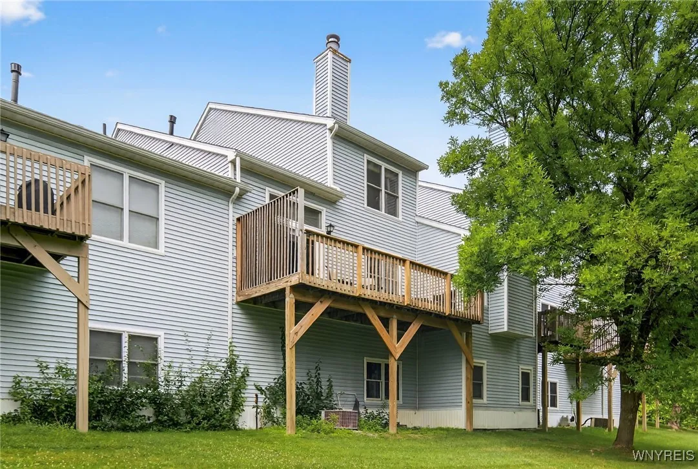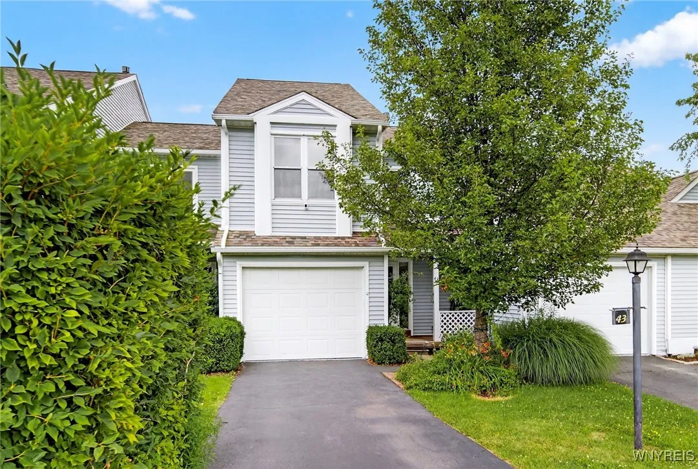Price $360,000
43 Whitetail Drive, Ithaca Town, New York 14850, Ithaca Town, New York 14850
- Bedrooms : 2
- Bathrooms : 1
- Square Footage : 1,397 Sqft
- Visits : 1 in 1 days
Welcome to 43 Whitetail Drive, a beautifully maintained townhome tucked away in one of Ithaca’s most sought-after neighborhoods. This 2-bedroom, 1.5-bath home offers a smart, open layout that blends comfort, style, and functionality.
Enjoy a charming covered front porch, perfect for relaxing or greeting neighbors. Inside, the main level features high ceilings, a skylight, and a sliding glass door that opens to an oversized raised deck—ideal for morning coffee or evening unwinding. The kitchen includes modern appliances, a breakfast bar, and a cozy dining area that flows into the living space for easy entertaining.
Upstairs are two bedrooms, including a large primary suite with a skylight and retractable shade. Additional highlights include hardwood floors, an attached garage, energy-efficient updates, and abundant natural light.
A full 732 sq ft basement offers generous storage or potential for future finishing. Just minutes from Cornell, Ithaca College, and downtown.




