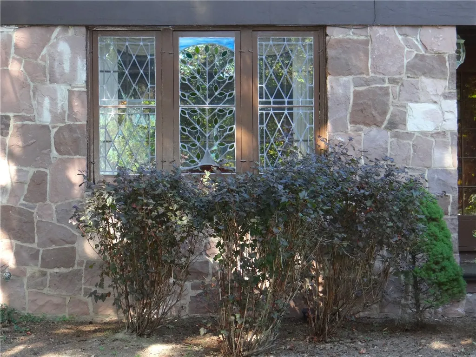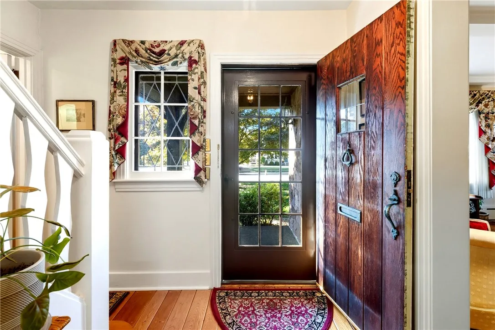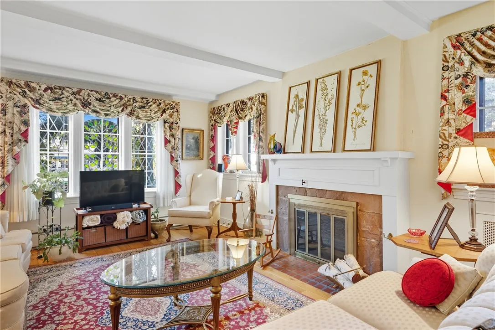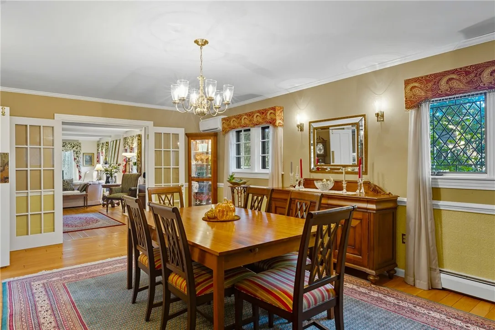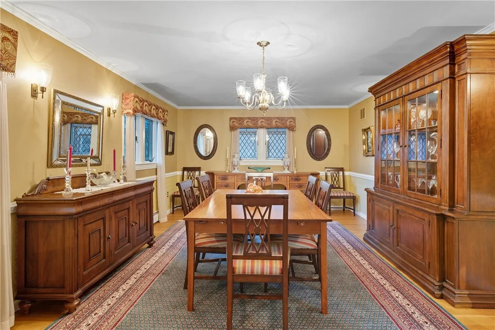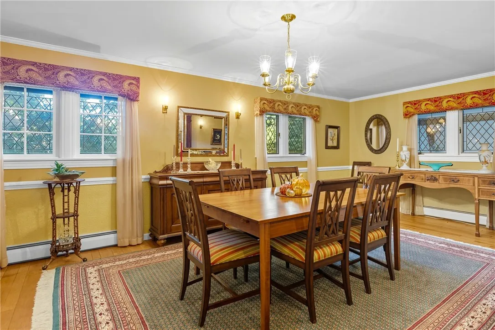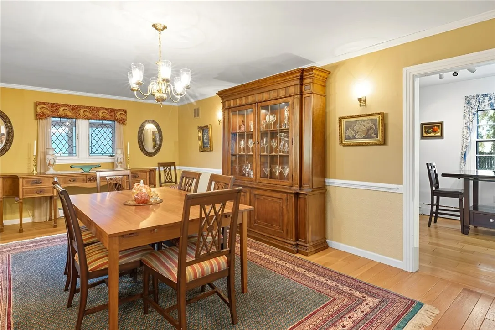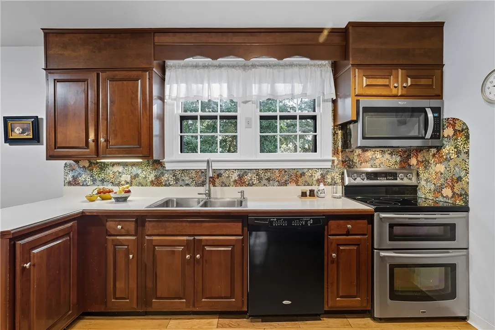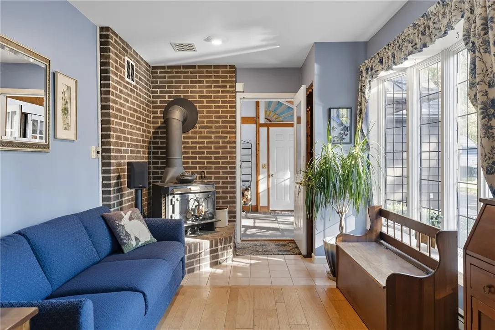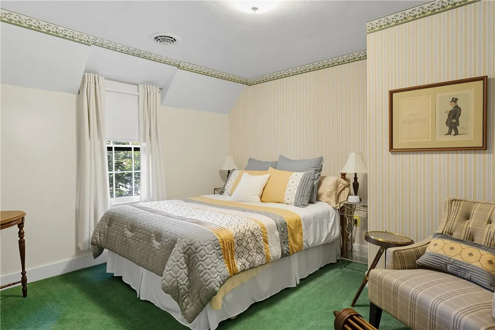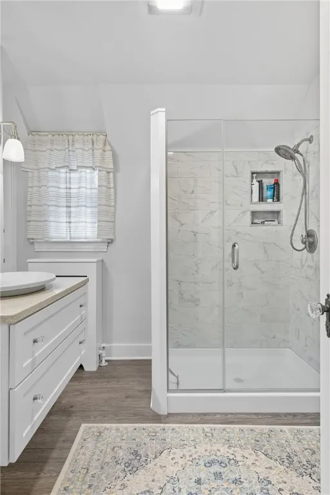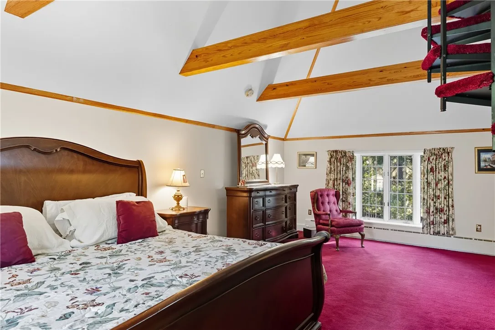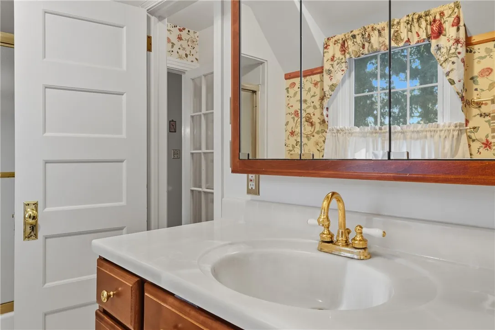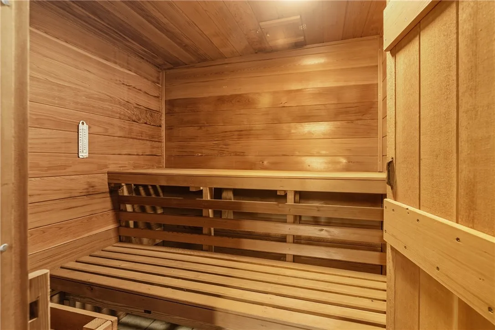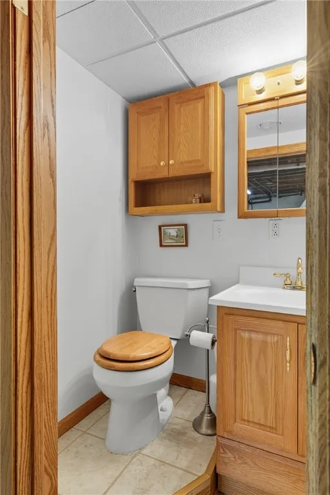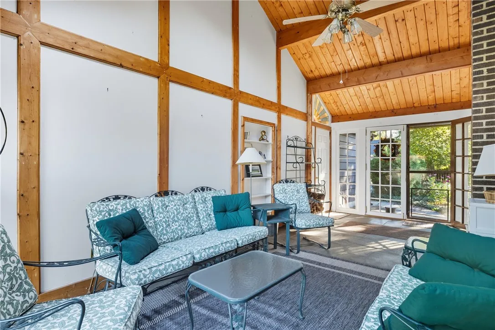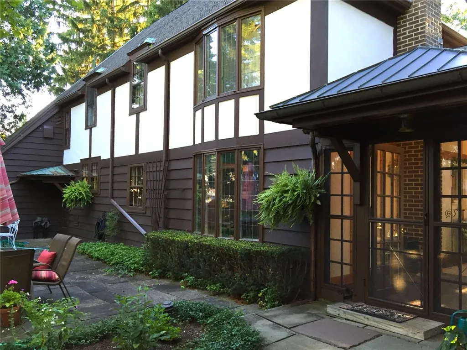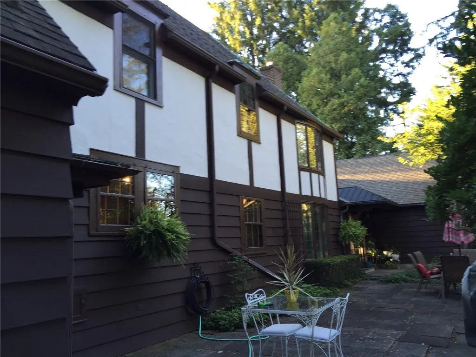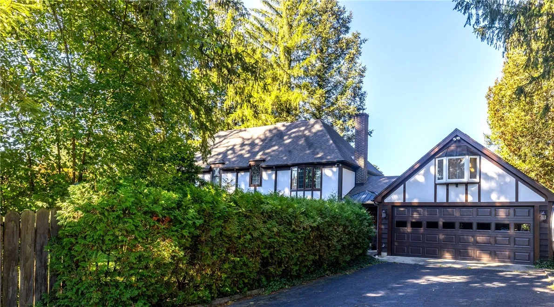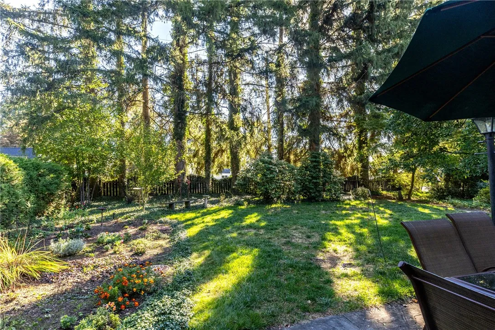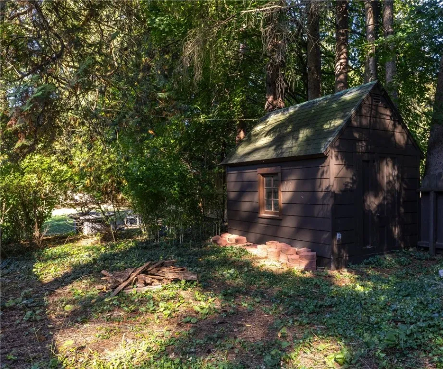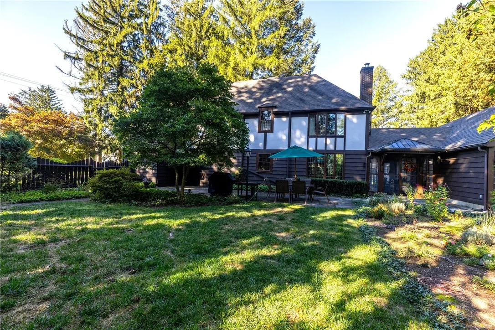Price $359,900
1546 West Church Street, Elmira, New York 14905, Elmira, New York 14905
- Bedrooms : 4
- Bathrooms : 2
- Square Footage : 3,366 Sqft
- Visits : 3 in 1 days
Beautifully placed with the Country Club as its backdrop, this storybook Tudor is brimming with high-quality old-world craftsmanship, alongside a long list of updates for today’s lifestyle. Striking original front entry door welcomes you to timeless elegance throughout including lead diamond-patterned glass windows, arched doorways, cedar-lined closets, and timeless wood-peg floors that echo historic elegance. The First-floor spaces connect beautifully beginning with the bright, sparkling kitchen, a den with wood-burning stove, an amazing dining room, half bath, and library & living room with wood-burning fireplace. Second floor gives the privacy of a tucked-away primary sweet with bath and versatile loft room off spiral staircase, all new updated 2nd full bath, and three additional modest-sized bedrooms. Enjoy the Lower level’s cozy family room, half bath, and a private sauna. All New Total Tear Off Roof, New Leaf Gutters w/transferrable warranty, Professionally Painted Exterior, Vinyl Windows, and New Upper Air Conditioning Unit. 2-Car Garage with New Garage Door & Opener offers a full workshop or home gym area in the rear, an upper storage room, and an upper partially-finished bonus space. You’ll absolutely love the beauty of the seasons in the Florida-style 3-season room with soaring vaulted ceilings and endless sunlight that pours through the skylight. Outside you’ll find beautiful landscaping, magnolia trees, flower garden, shed w/electric, and private yard that perfectly complements the home’s interior charm & character. This cherished home has been loved & owned by only 4 owners since it was built and is ready for you to be part of its new history. Look, LOVE, Live!





