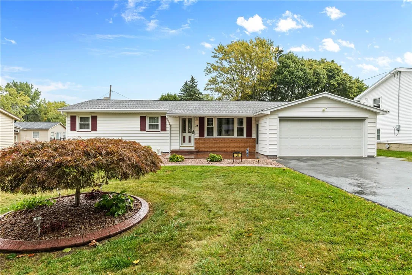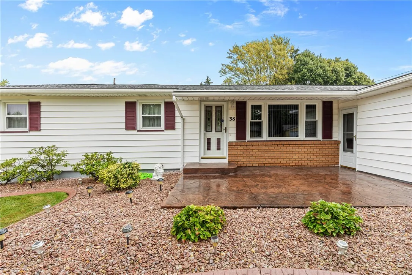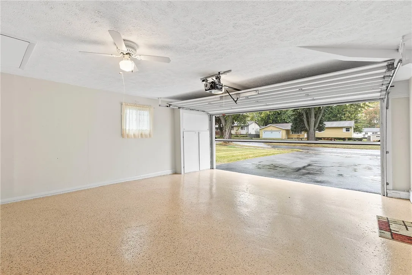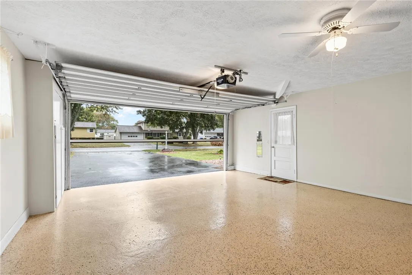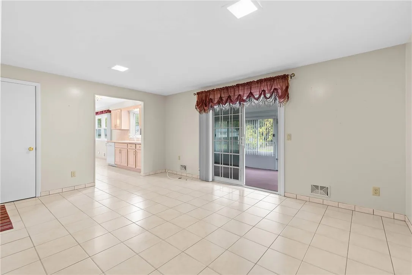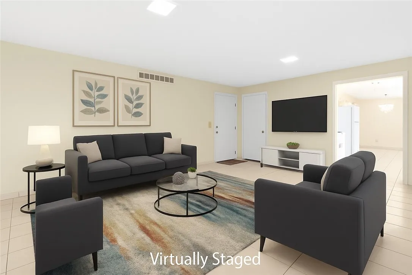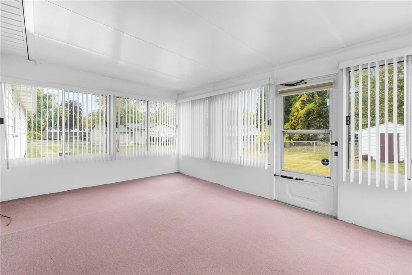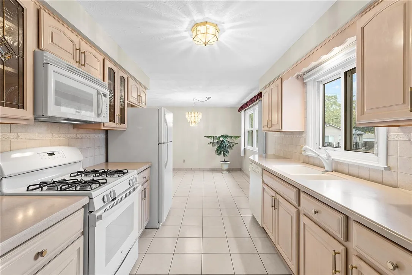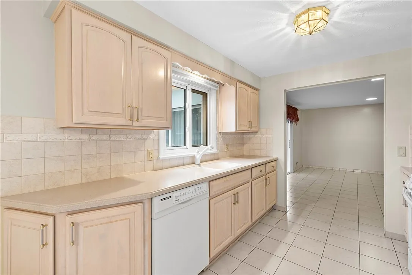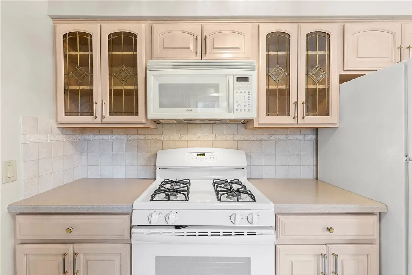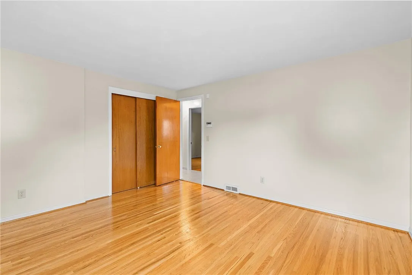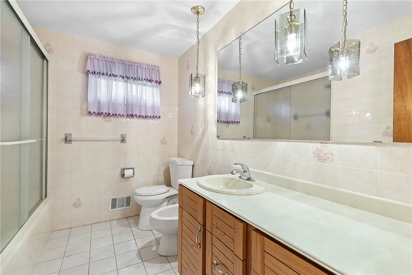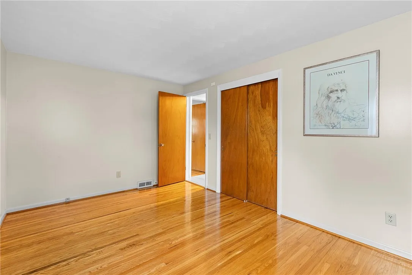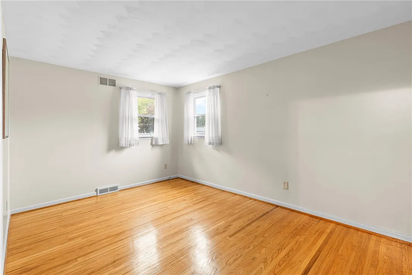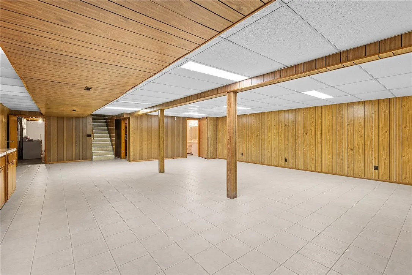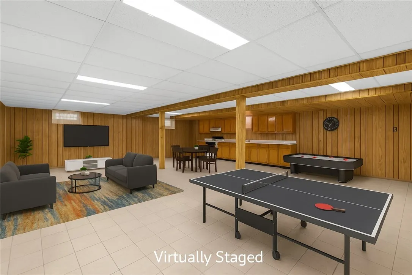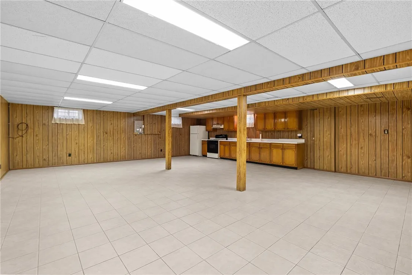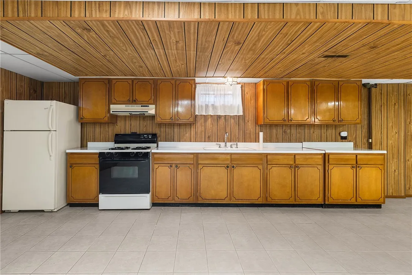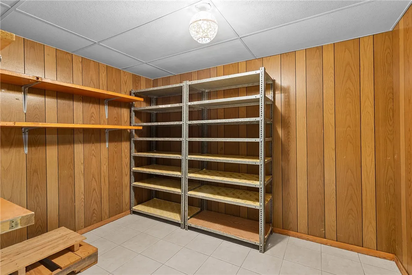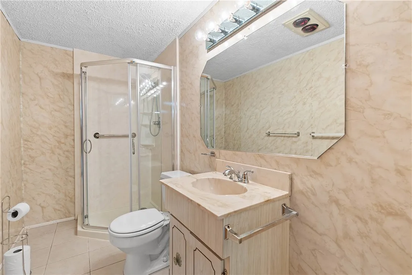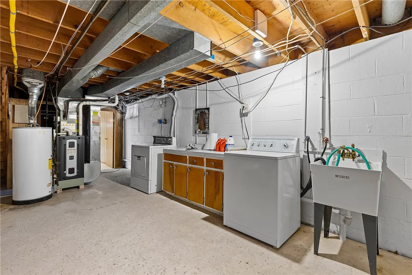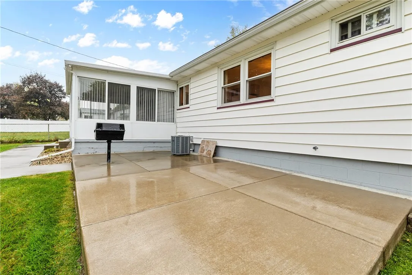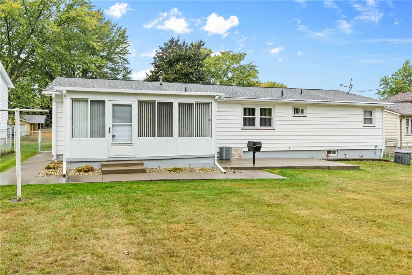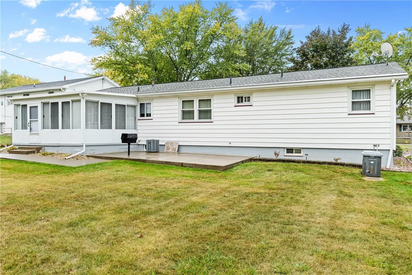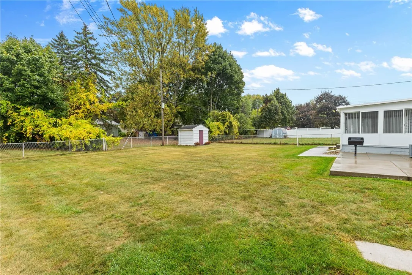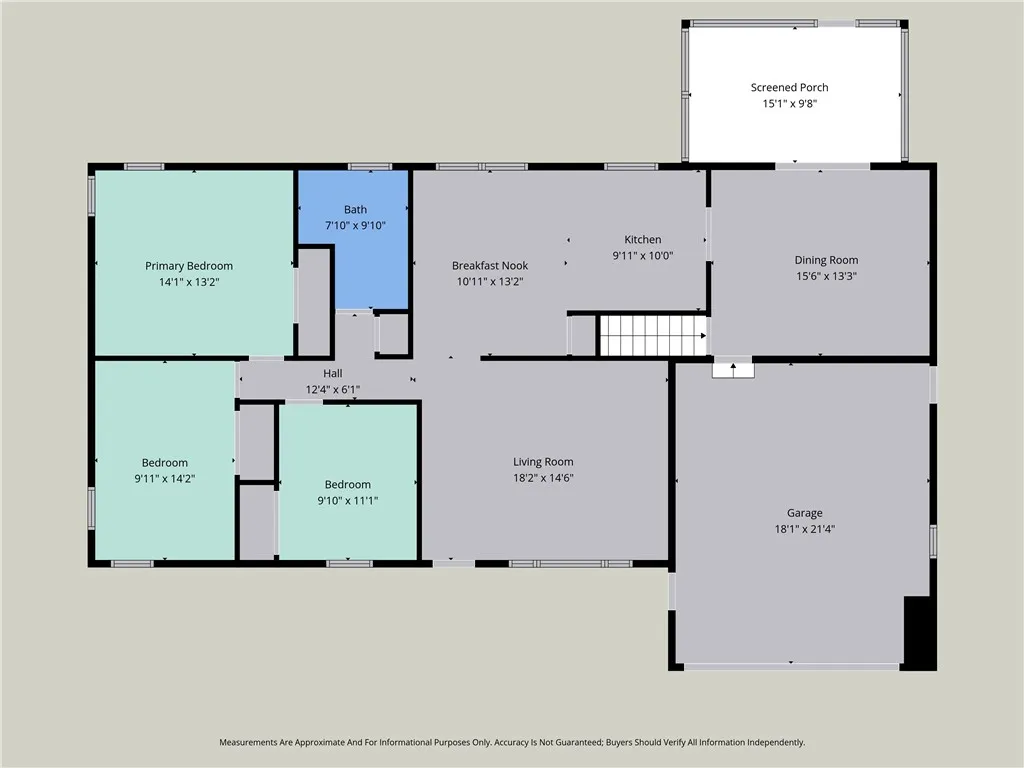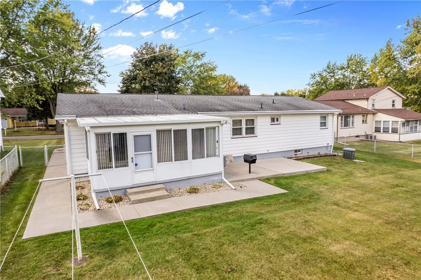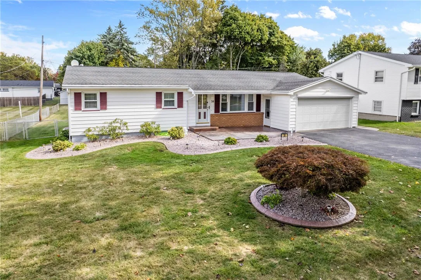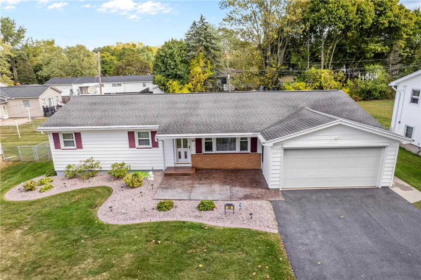Price $239,900
38 Regina Drive, Gates, New York 14606, Gates, New York 14606
- Bedrooms : 3
- Bathrooms : 2
- Square Footage : 1,360 Sqft
- Visits : 1 in 1 days
Well-Cared-For 3 Bedroom, 2 Full Bath Ranch Home in Gates! You’ll immediately notice the beautiful curb appeal showcasing landscape curbing, a stamped concrete walkway, and a freshly sealed driveway. The attached 2-car garage includes a motorized drop screen, epoxy flooring, and overhead storage with pull-down stairs. Inside, tile floors flow throughout the home. The inviting family room includes a newer slider leading to the enclosed porch—perfect for relaxing or entertaining. The galley kitchen showcases Corian countertops and all appliances included, opening to an eat-in area with pantry. A spacious formal dining room (dining set included) provides the perfect space for gatherings. Down the hall are the primary bedroom and two additional bedrooms, all with hardwood floors, along with a full bath offering a bidet. The finished lower level adds even more living space with tile floors, a second kitchen, full bath, and storage room. Enjoy the fully fenced backyard with a patio, built-in gas grill, and storage shed. The home is equipped with a whole-house generator for added peace of mind. Updates include newer windows, slider, thermostat, furnace (’21), A/C (’20), tear-off roof, and gutter guards (’13). Conveniently located near shopping, restaurants, and expressways for easy living! Open House Sunday, Oct. 12th from 1–3 PM. Delayed Negotiations Wednesday, Oct. 15th at 1 PM. Move-in ready and meticulously maintained! “SOME PHOTOS HAVE BEEN VIRTUALLY STAGED!



