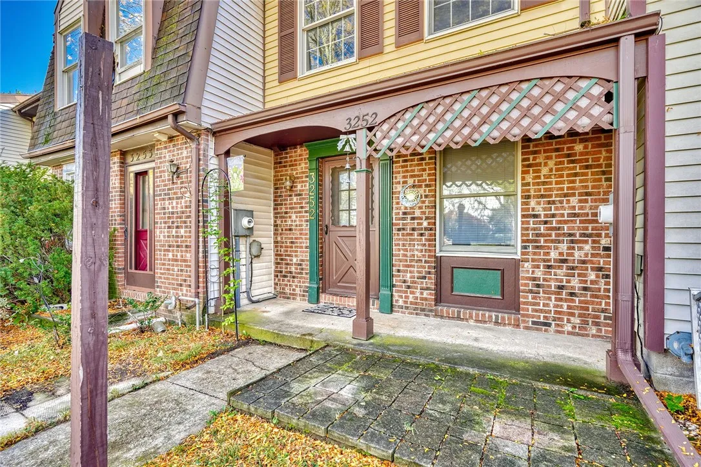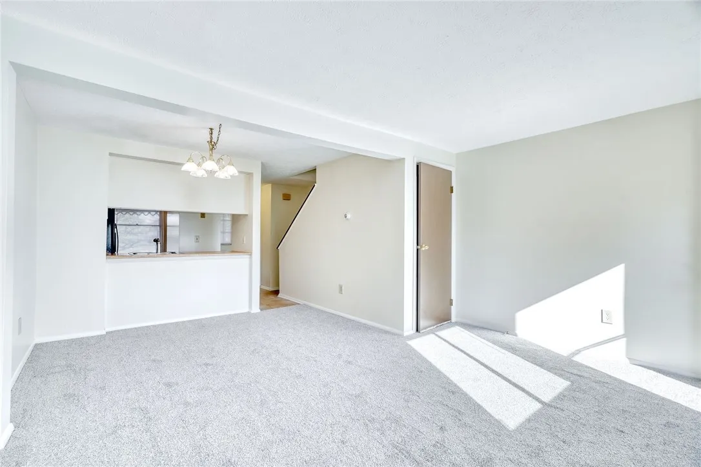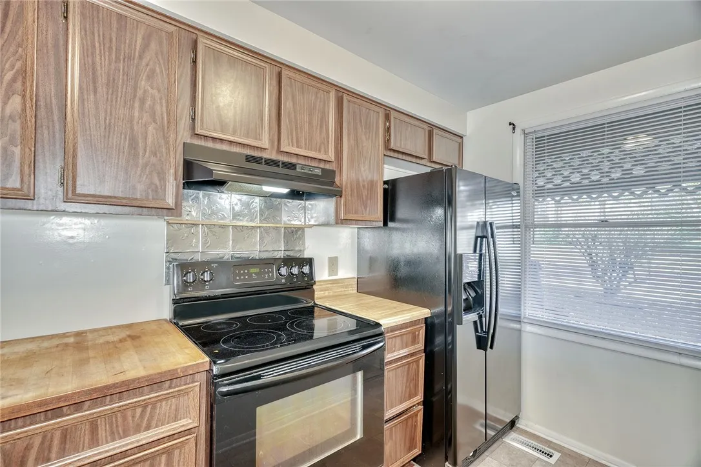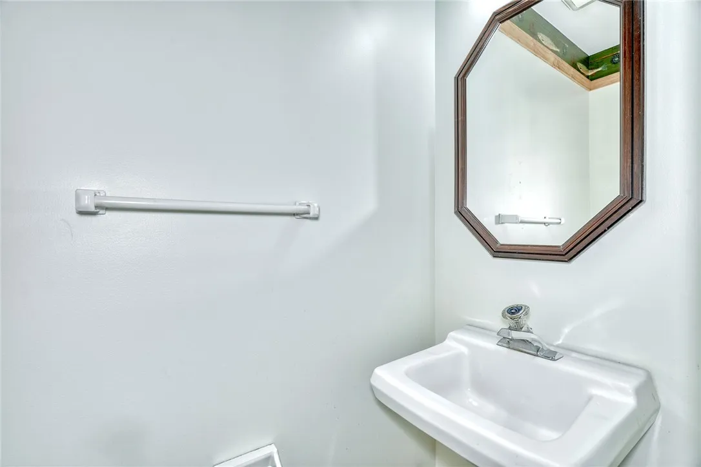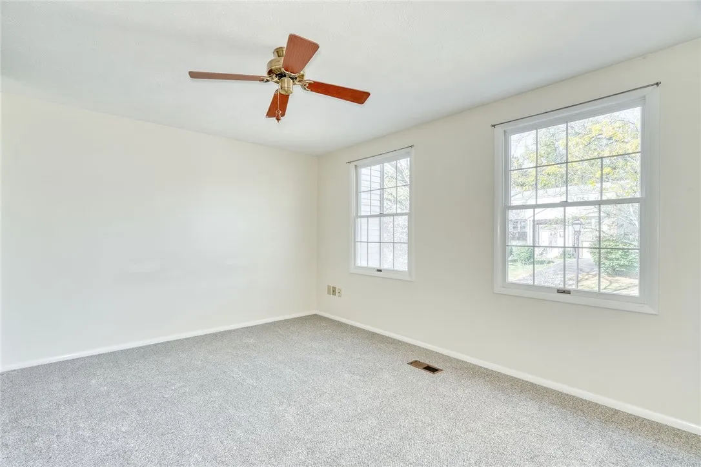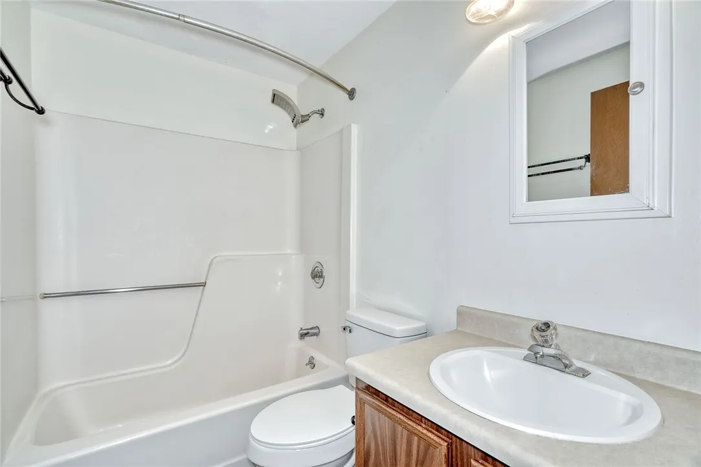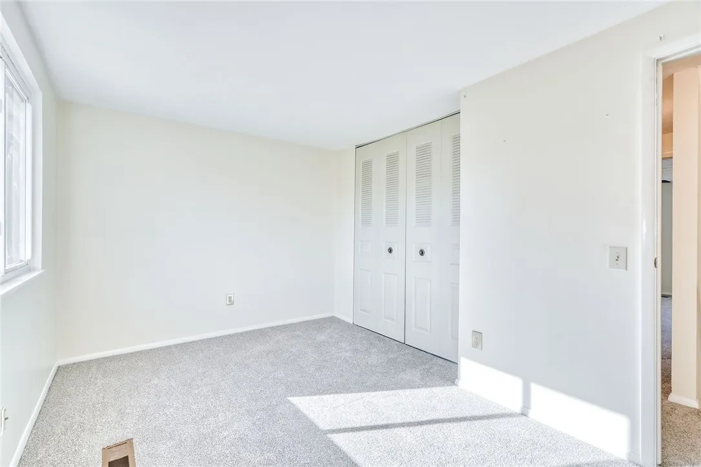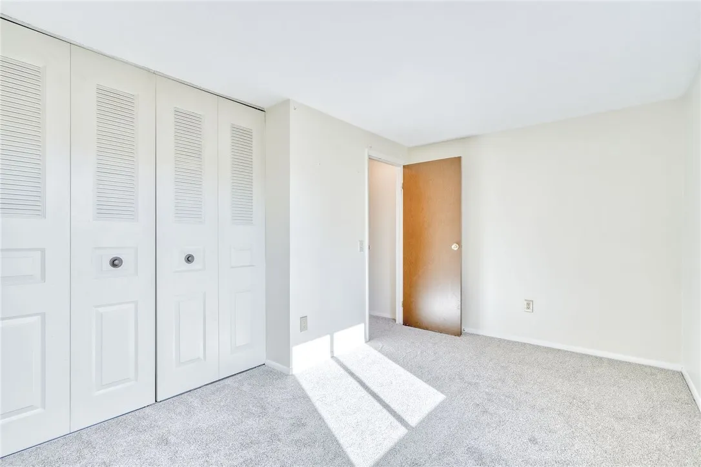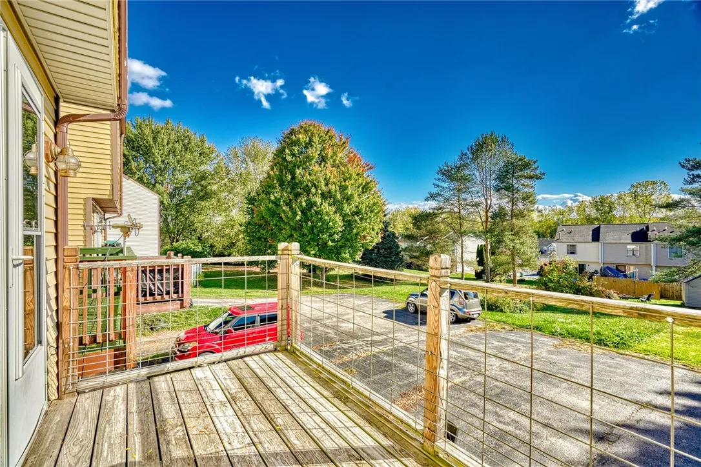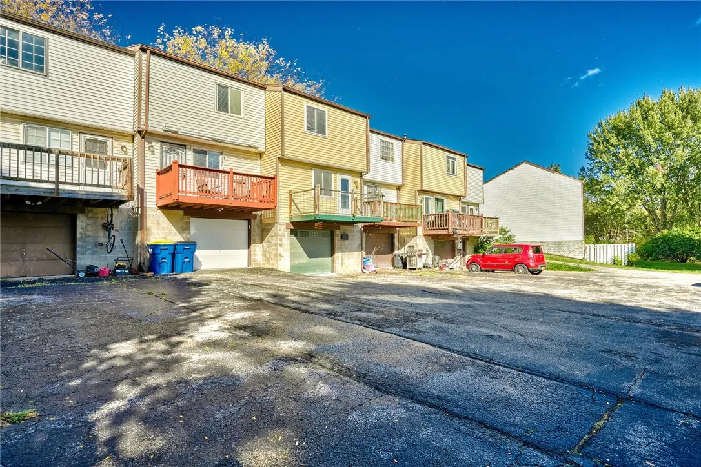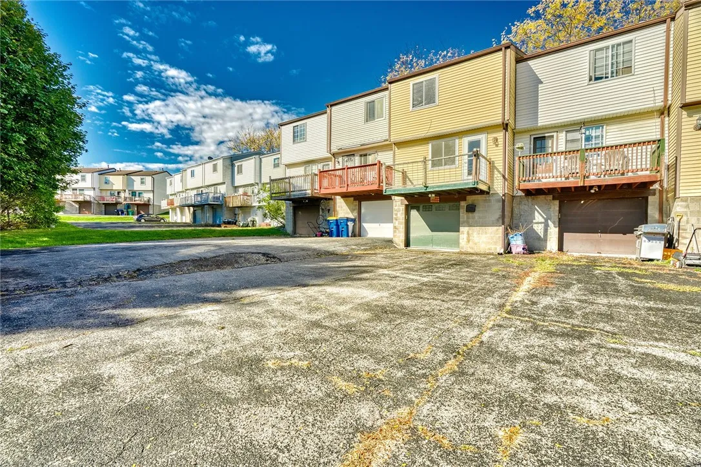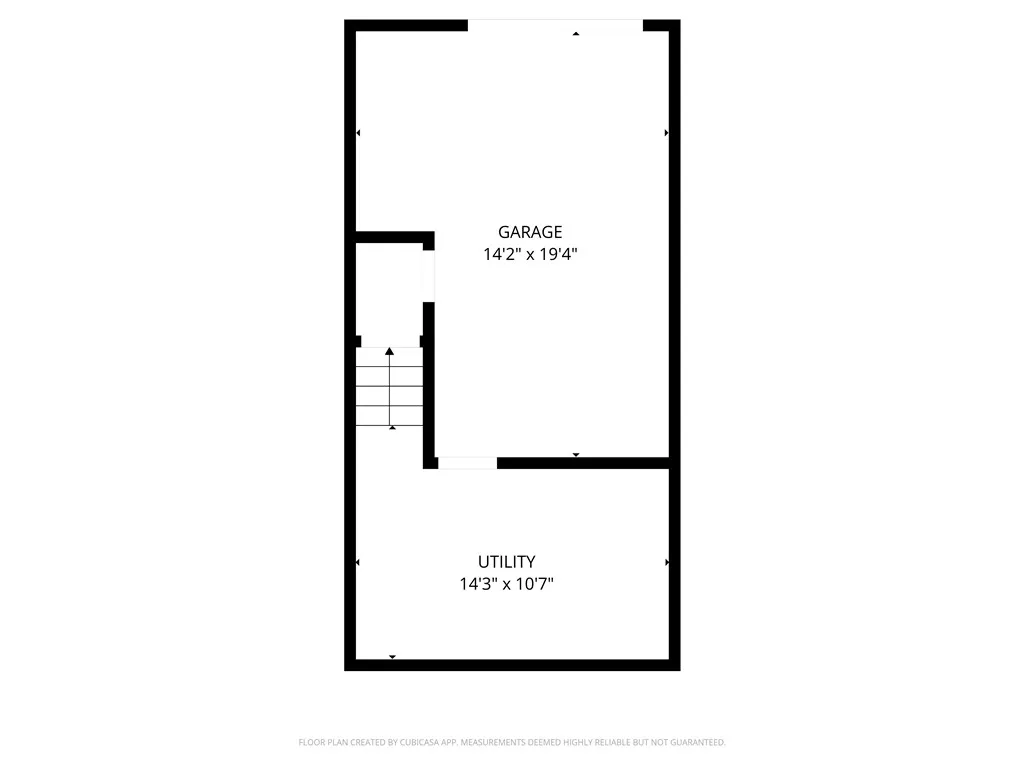Price $124,900
3252 Sherwood Drive, Macedon, New York 14568, Macedon, New York 14568
- Bedrooms : 2
- Bathrooms : 1
- Square Footage : 915 Sqft
- Visits : 1 in 1 days
AFFORDABLE TOWNHOME! MOVE-IN READY! NO MONTHLY HOA FEES! ALL APPLIANCES INCLUDED! COVERED FRONT PORCH *IMMACULATE 2-BEDROOM 1.5 BATH HOME WITH PLUSH NEW CARPETING THRU-OUT! OPEN FLOOR PLAN! LIVING-DINING COMBO WITH DOOR TO ELEVATED DECK * KITCHEN WITH BUTCHER-BLOCK STYLE COUNTERTOPS & PANTRY *1ST FLOOR HALF BATH *PRIMARY-MASTER BEDROOM WITH NEW CARPETING & EXTRA-LARGE CLOSET SYSTEM *2ND BEDROOM WITH DOUBLE-WIDE CLOSET * MODERN BATH WITH TUB-SHOWER COMBO! FULL DRY (NO SUMP PUMP) WALKOUT BASEMENT WITH LAUNDRY/UTILITY ROOM AND ONE-CAR GARAGE * SIDEWALKS *CULDESAC STREET *THERMOPANE WINDOWS *WATER HEATER 4 YRS * ARCHITECTURAL ROOF (2010) *FORCED AIR HEAT * PLENTY OF PARKING! SEE FLOOR PLAN IN PHOTOS! DELAYED SHOWINGS START FRIDAY OCT.10TH * NEGOTIATIONS WITH OFFERS DUE ON THURS OCT 16TH @ 12 NOON * PLEAS ALLOW 24 HRS FOR SELLER TO RESPOND.




