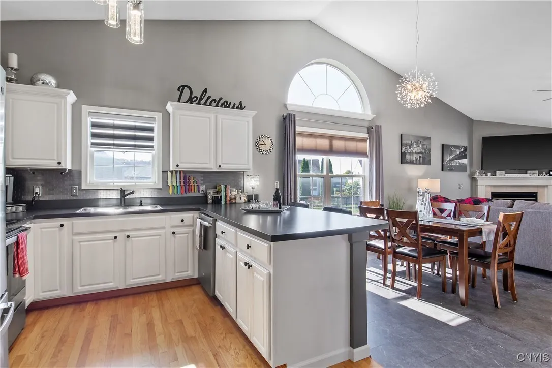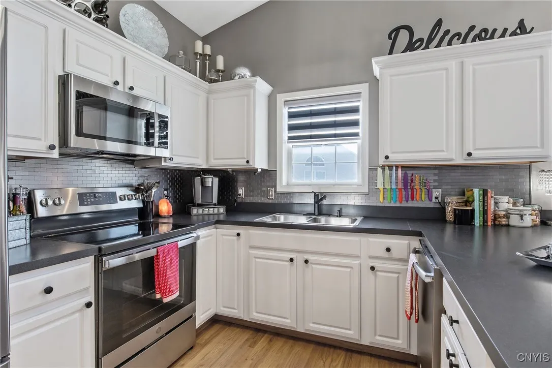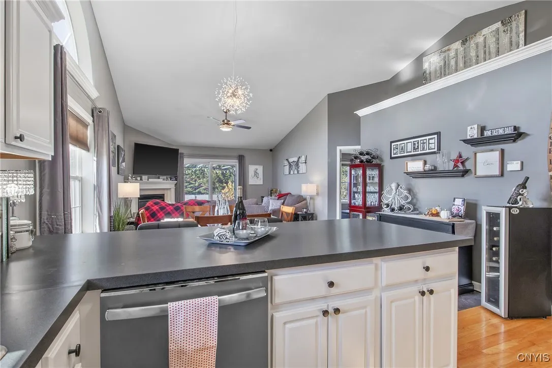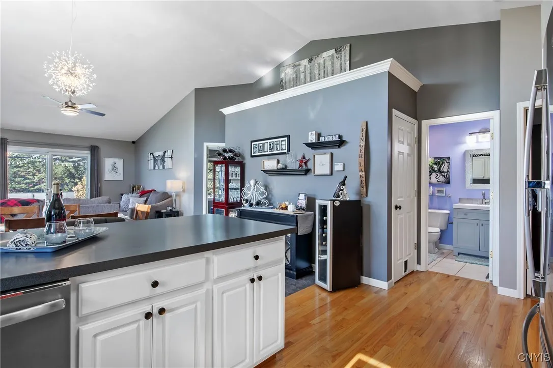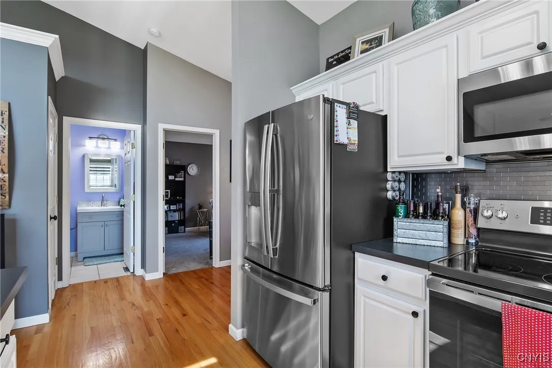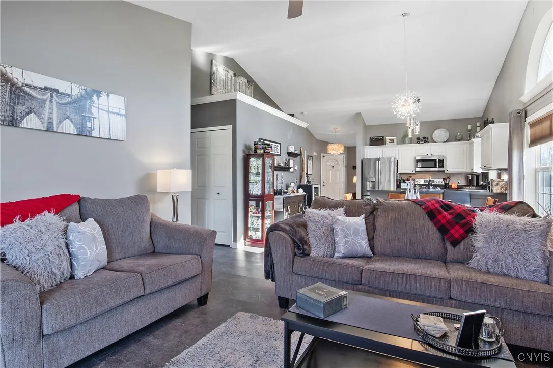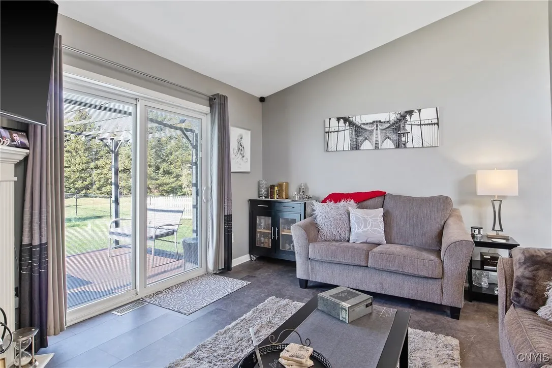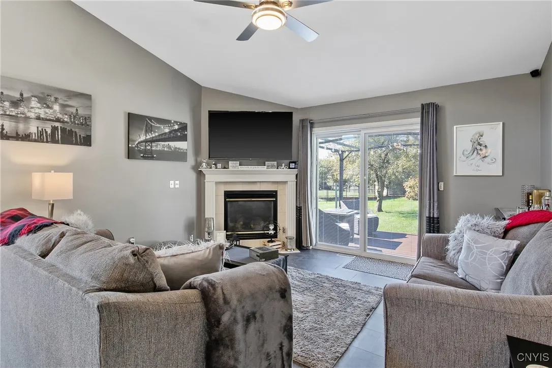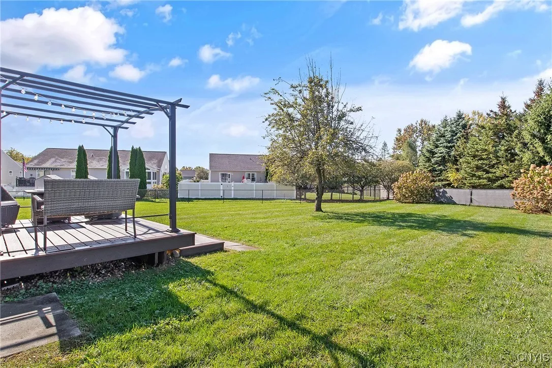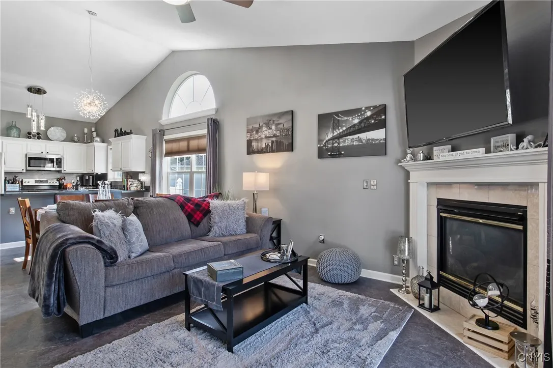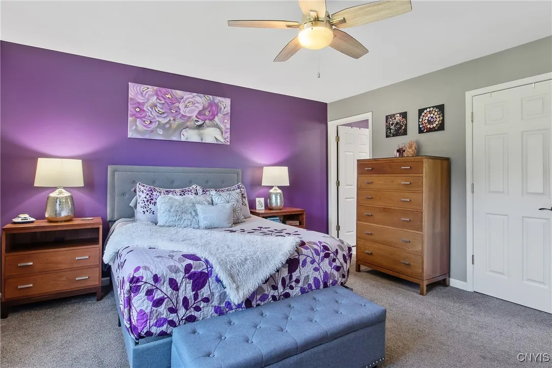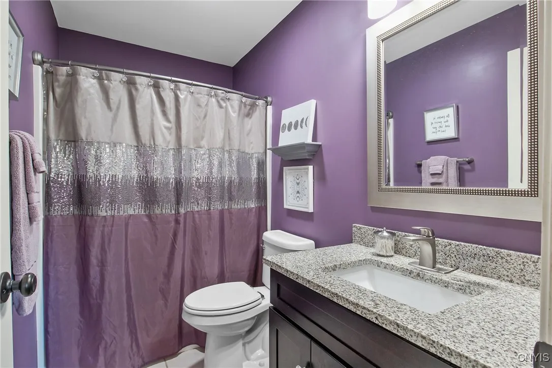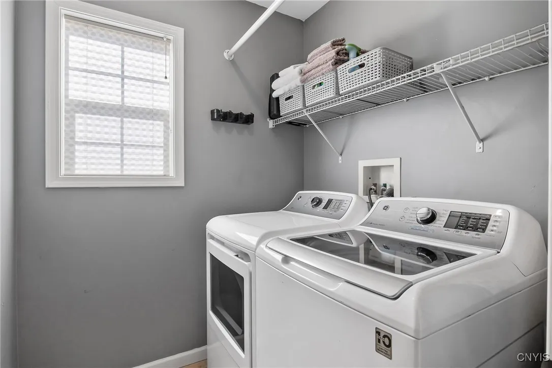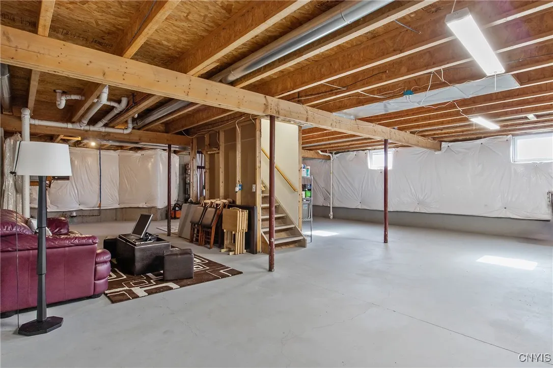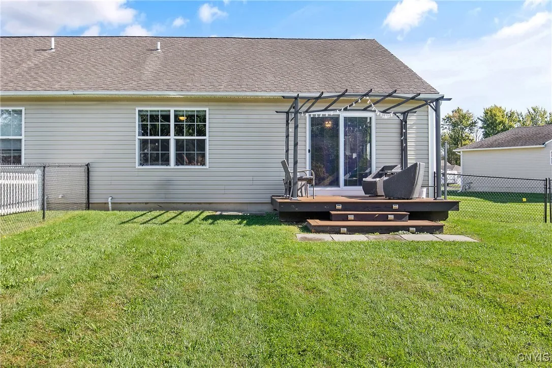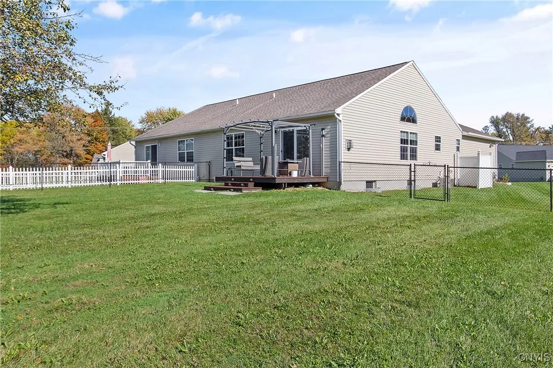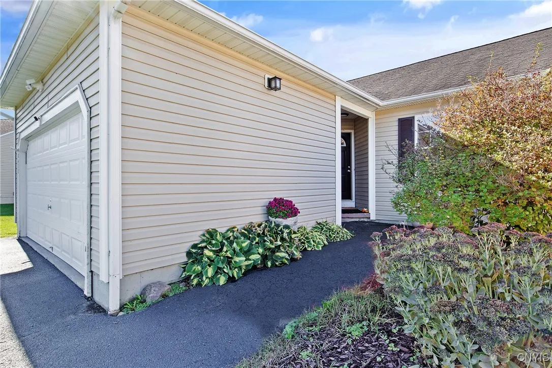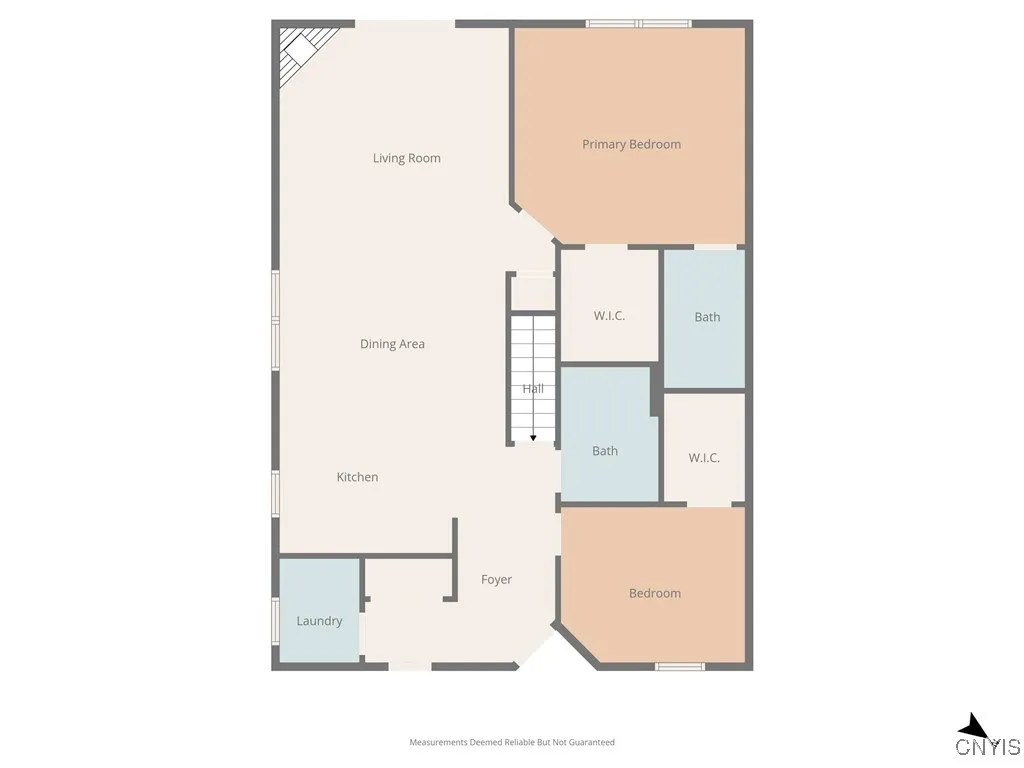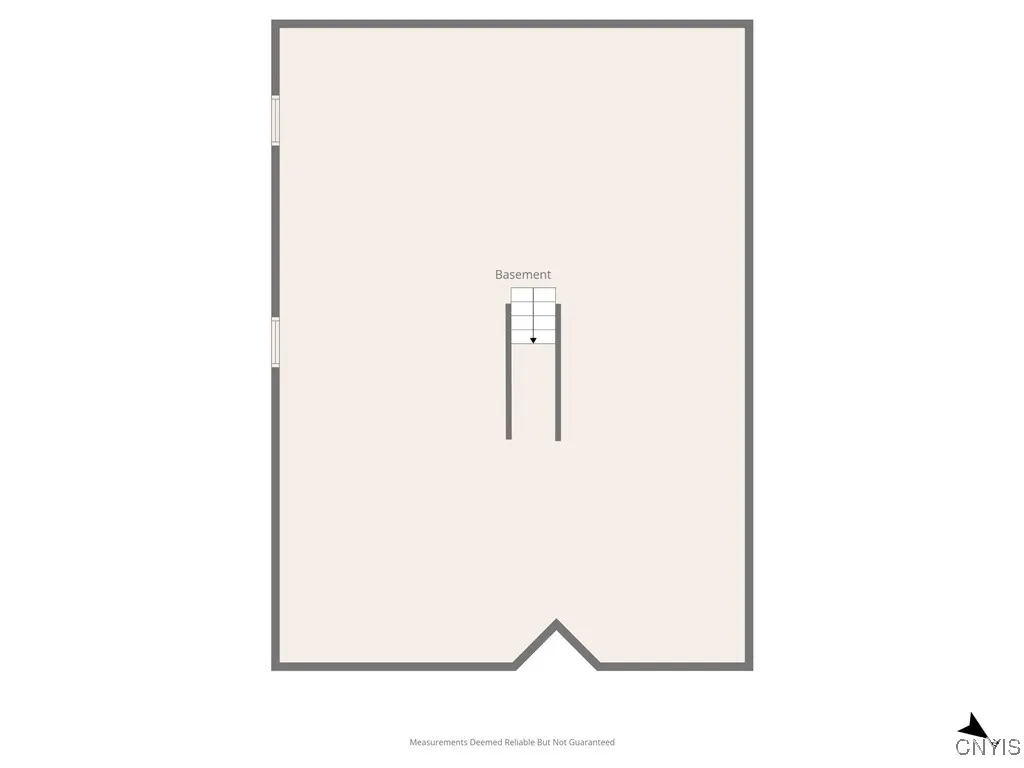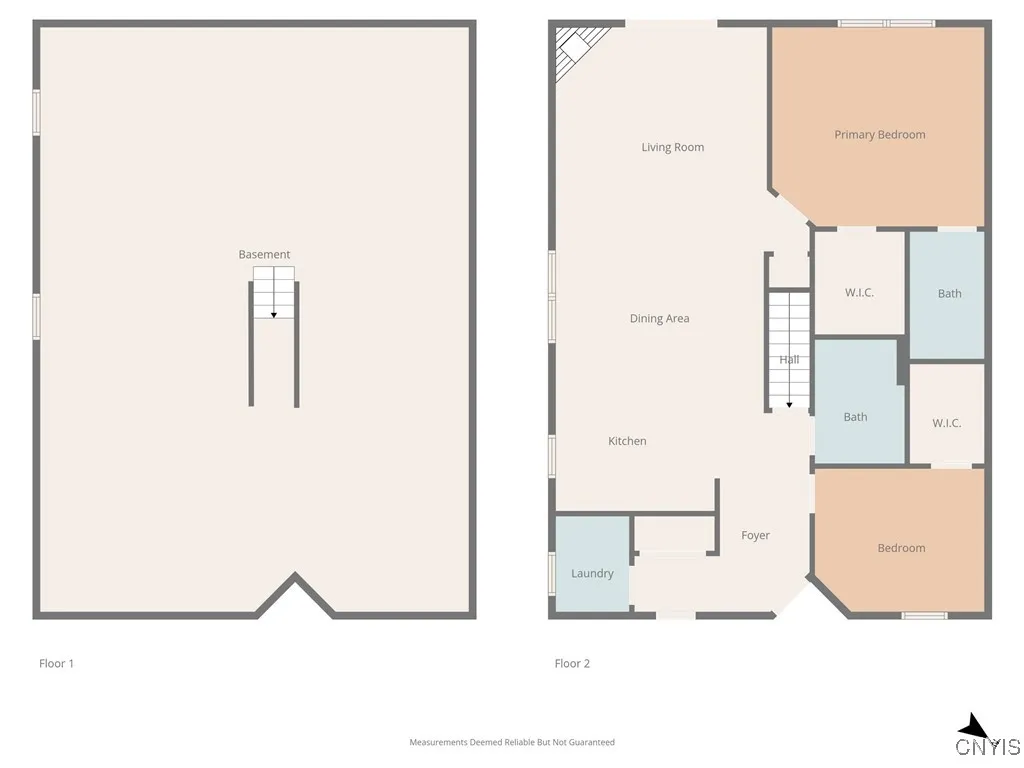Price $299,900
8417 Boyko Farm, Cicero, New York 13039, Cicero, New York 13039
- Bedrooms : 2
- Bathrooms : 2
- Square Footage : 1,200 Sqft
- Visits : 1 in 1 days
This well-maintained patio home offers comfort, convenience, and style—all on one level! Hardwood floors greet you at the foyer and continue into the kitchen, which features a decorative backsplash, a spacious breakfast bar island, and an open layout that flows into the dining area and great room. The great room boasts cathedral ceilings and a cozy fireplace with luxury vinyl flooring—perfect for entertaining or relaxing. The primary suite includes a private ensuite bathroom and walk-in closet, while a second bedroom and full bath provide ideal space for guests. Enjoy outdoor living on the Trex deck complete with an awning and retractable side for privacy, overlooking a large, fully fenced yard.
Additional highlights include a first floor laundry room, two-car attached garage and a full basement—ideal for storage or future finishing. Recent updates include furnace, sliding glass door, flooring, carpets, appliances, light fixtures, and more! This home truly checks all the boxes for comfort, convenience, and style. Come see why this is the perfect place to call HOME!





