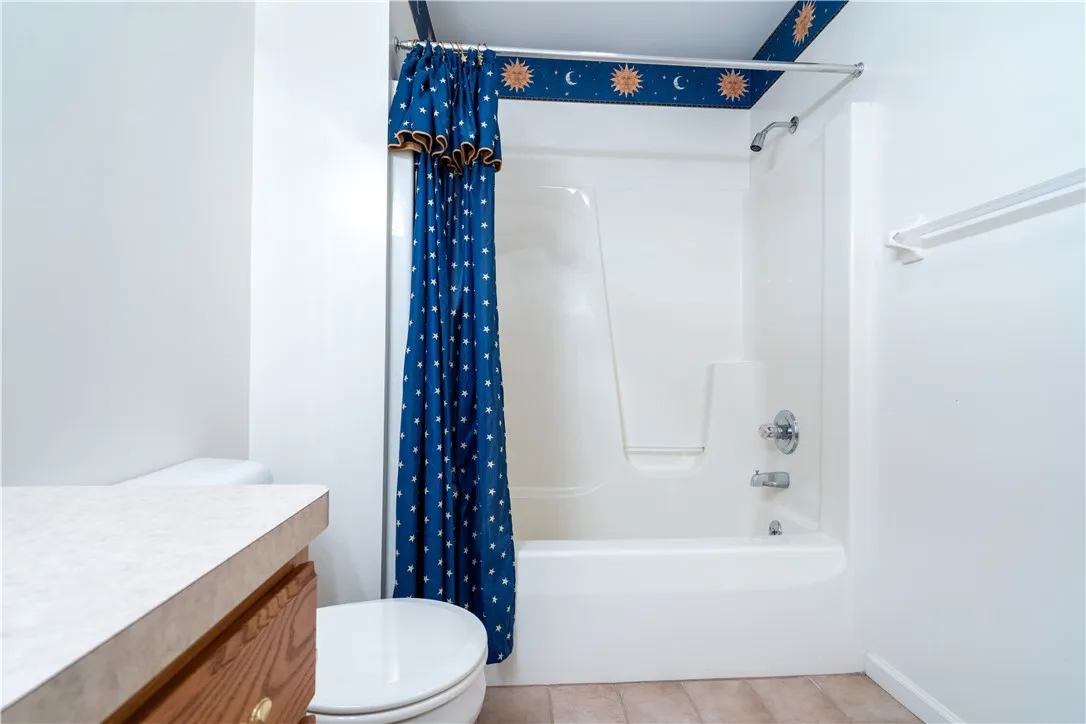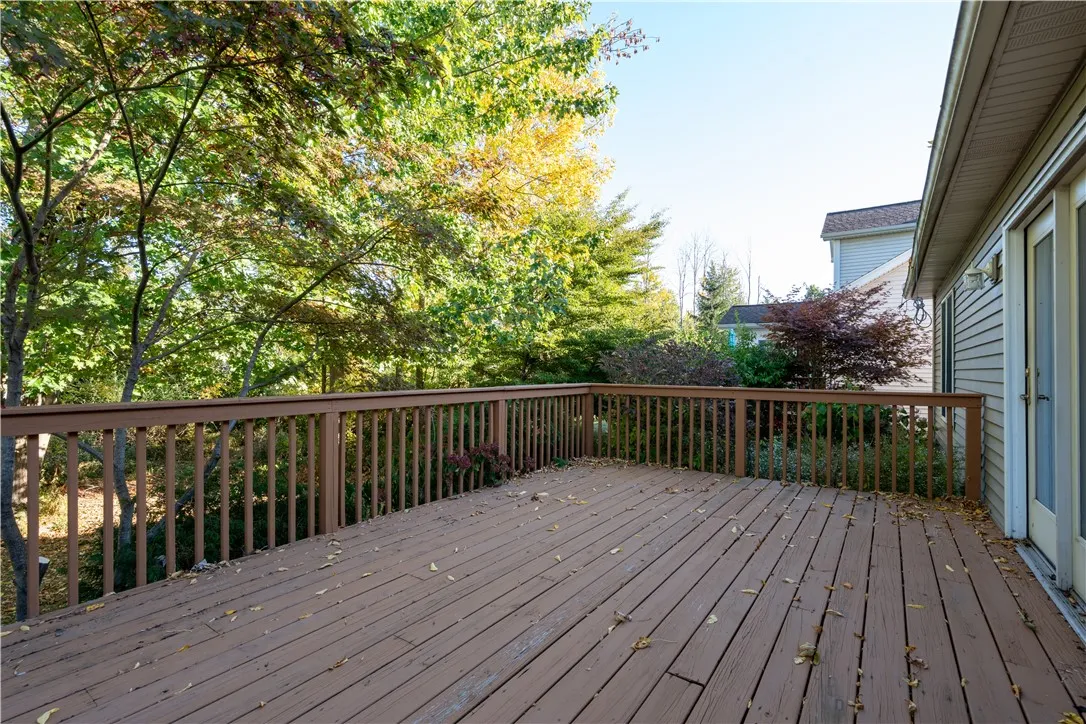Price $369,900
757 Bel Arbor Trail, Webster, New York 14580, Webster, New York 14580
- Bedrooms : 3
- Bathrooms : 2
- Square Footage : 1,628 Sqft
- Visits : 14 in 31 days
Starting out? Downsizing? Either way, this lovely Webster home could be THE ONE for you! With a first floor primary suite and first floor laundry, living is easy here! This home lives and feels WAY larger than the measured square footage! Offering loads of natural sunlight and sizable living spaces, all you’ll need to do is add some personal touches! Neutral colors in all areas so everything is easy to work with! Original owner loved and cared for this home since building! Eat in kitchen is surrounded by windows and has ceramic tile flooring. The efficient kitchen work area has plenty of counter space for cooking – all appliances stay! The combination living room/dining area features a vaulted ceiling, cozy gas fireplace and a full glass door that leads right out to the private, sizeable deck. The rear yard is very private and has mature trees and plantings. This lot will be easy and affordable to maintain, whether you choose to do it yourself or hire it out! Your first floor primary bedroom has a vaulted ceiling that adds loads of volume, and the large, en suite bathroom has a jetted tub and adjacent shower with convenient integrated seating. The 2nd floor landing area is spacious and a perfect spot for a reading nook, office area, or maybe your craft space! There’s a full bathroom here with tub and two additional bedrooms. All carpeting throughout has been freshly shampooed! Large, extra course basement is ready for finishing as bonus space or it’s perfect as is for all of your storage needs. Furnace and AC new in 2012 and svcd EVERY YEAR faithfully! Double wide driveway, and attached 2 car garage that leads right into the front foyer where there’s a half bath and laundry room-washer/dryer STAY! Located on a very quiet street that’s close to the Village of Webster, you can be anywhere in minutes, whether you’re driving, walking, biking or running!




















































