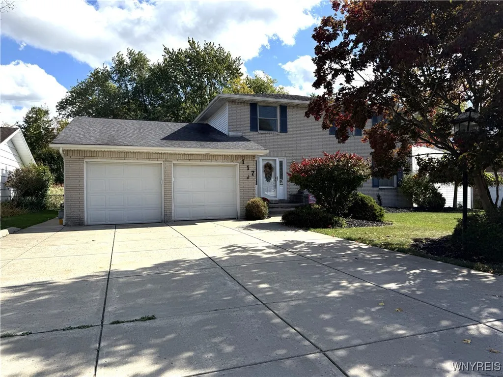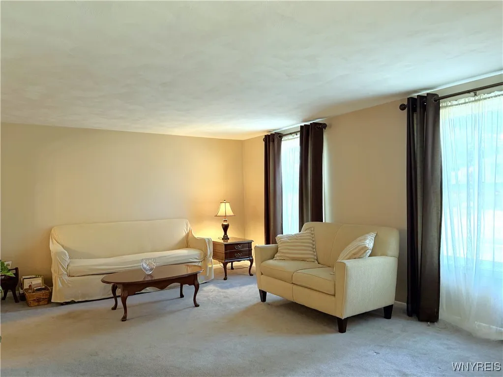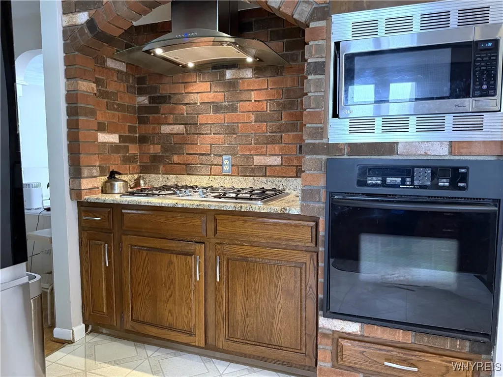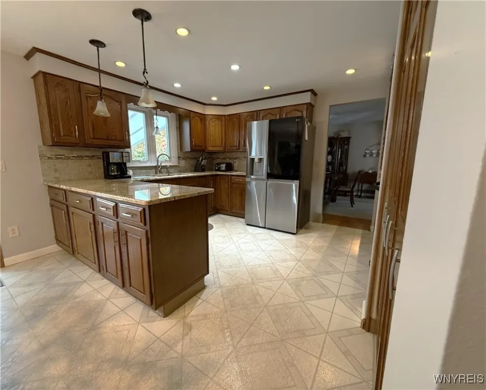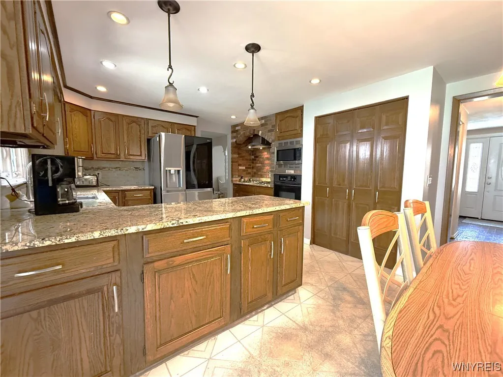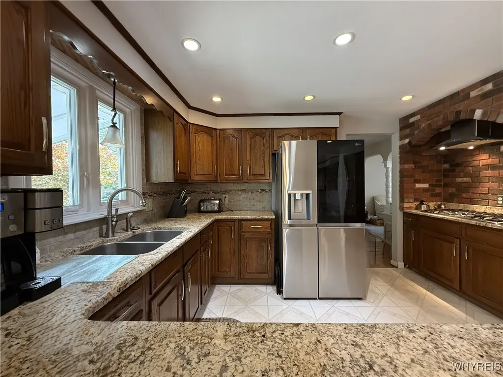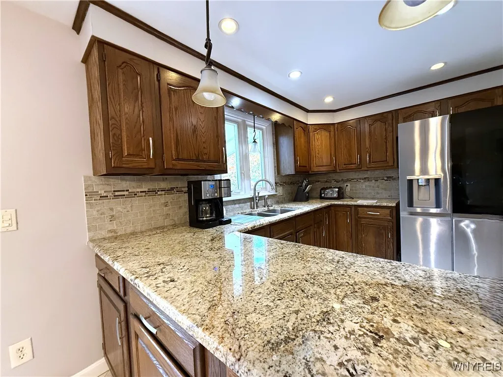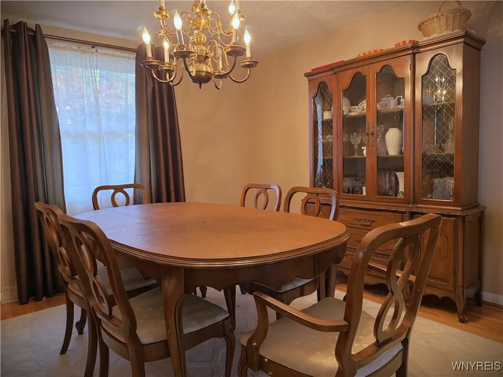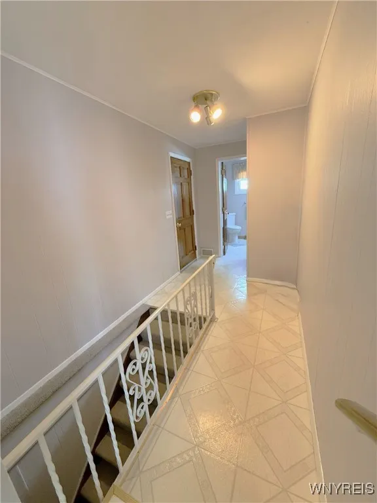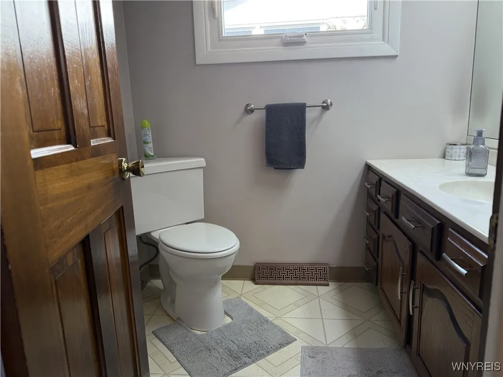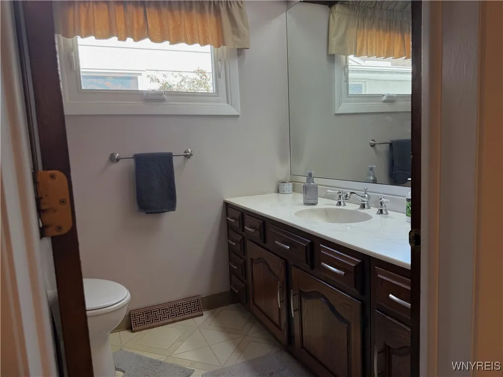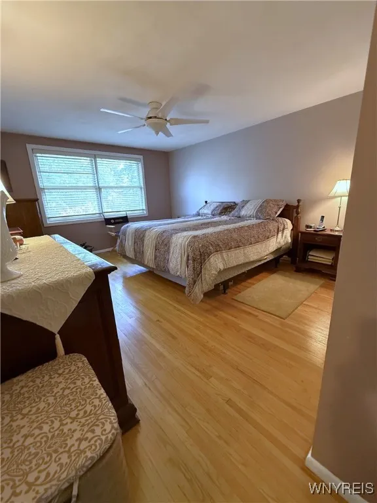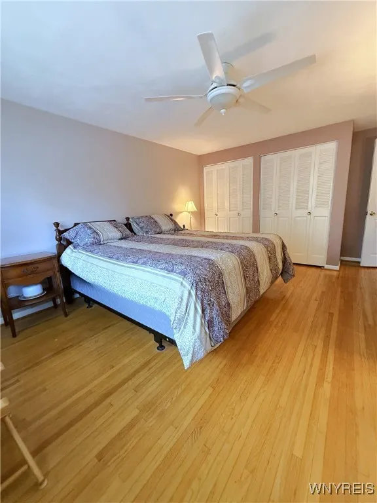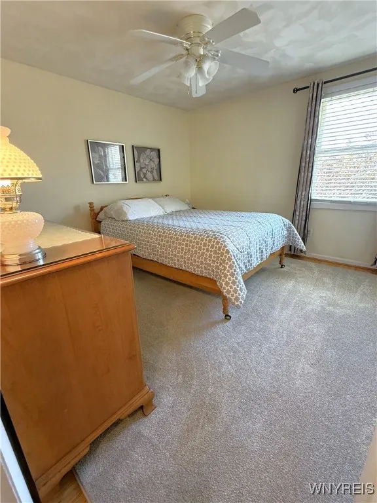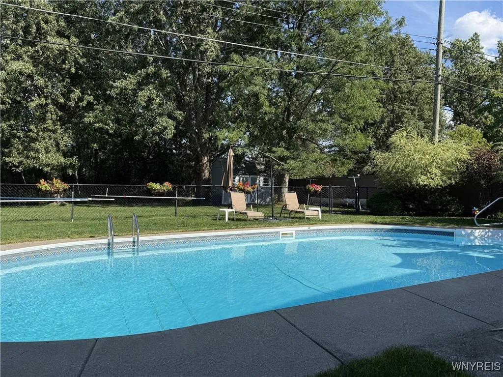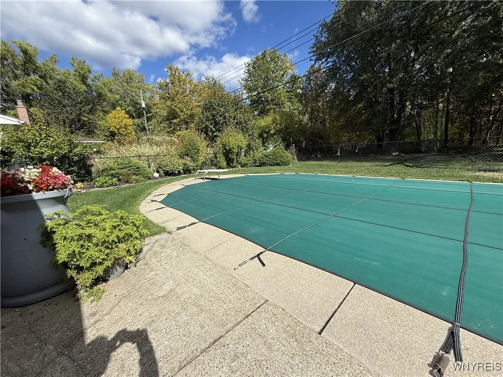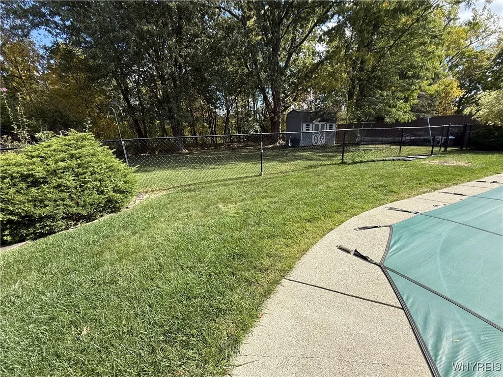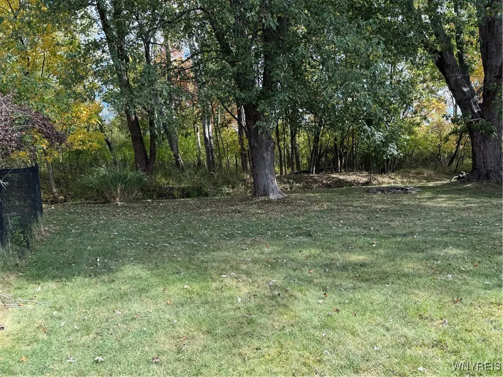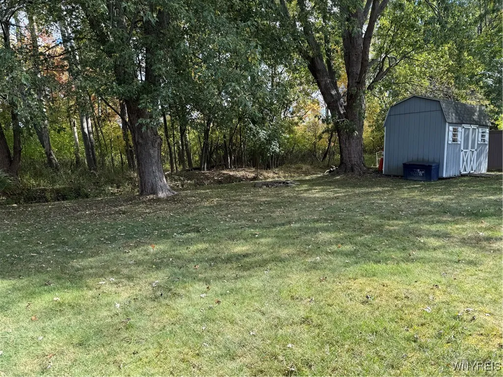Price $440,000
117 Pinewood Drive, West Seneca, New York 14224, West Seneca, New York 14224
- Bedrooms : 4
- Bathrooms : 2
- Square Footage : 2,464 Sqft
- Visits : 1 in 1 days
Welcome to this beautifully maintained brick and vinyl Colonial offering space, comfort, and thoughtful updates throughout, including fresh painting! Featuring 4 generous bedrooms and 2.5 baths, this home showcases a large eat-in kitchen with a spacious dining area, granite countertops (2020), built-in oven and microwave, dishwasher, refrigerator, disposal, and a peninsula perfect for casual dining. A formal dining room with hardwood floors and a spacious living room (hardwood under carpet) provide ideal spaces for entertaining, while the spacious family room with a gas fireplace adds warmth and character.
Upstairs, all bedrooms feature gleaming hardwood floors. The partially finished basement offers a great rec room for hobbies or relaxation. Step outside to enjoy a covered patio overlooking the in-ground pool (new liner and cover 2023) within a fully fenced area, plus a natural green space with wildlife and a shed beyond for added privacy and charm.
Major updates include new windows (2018), tear-off roof (2016), new furnace and central air (2016), updated half bath (2019), granite countertops (2020), and gutter covers (2025)—all contributing to peace of mind and energy efficiency. This inviting home blends modern updates with timeless Colonial style—ready to welcome its next owner! Showings begin at the OPEN HOUSE on Sunday 10/12 at 11:00 AM. Seller reserves the right to set a future negotiation date.



