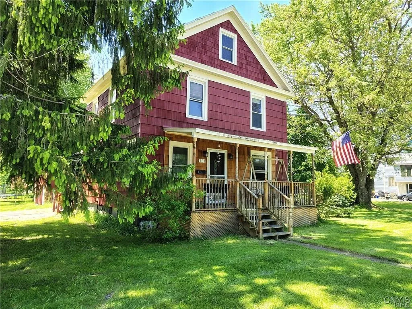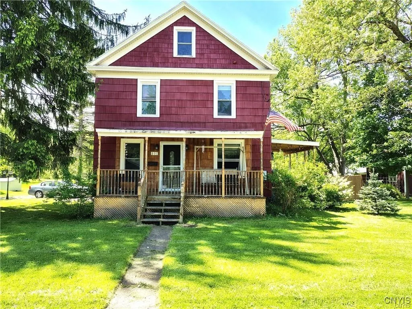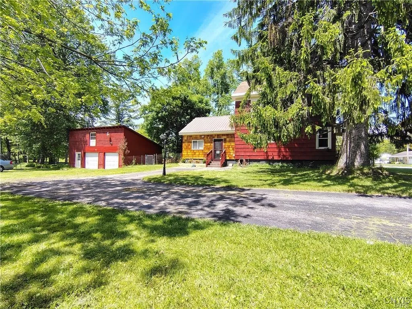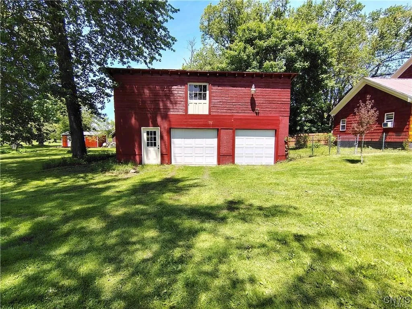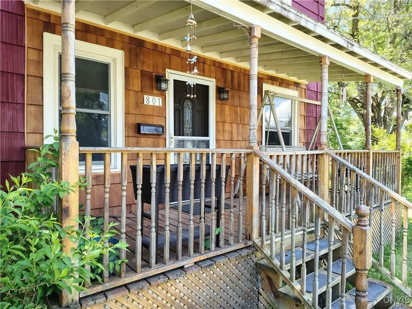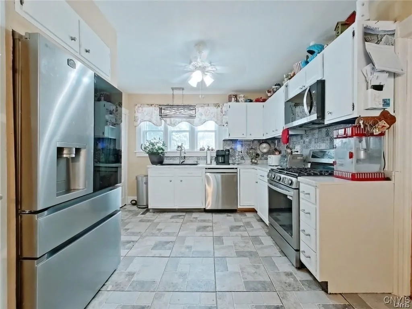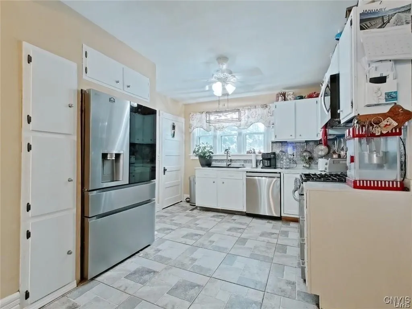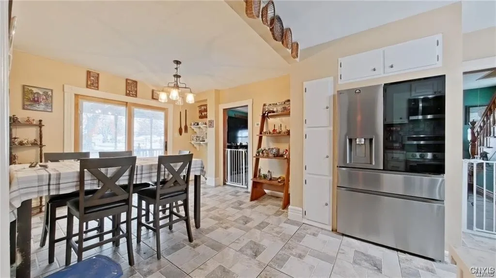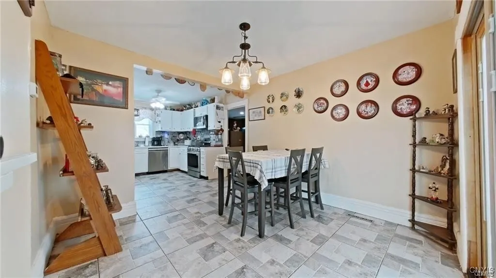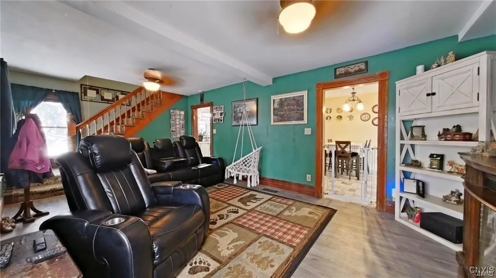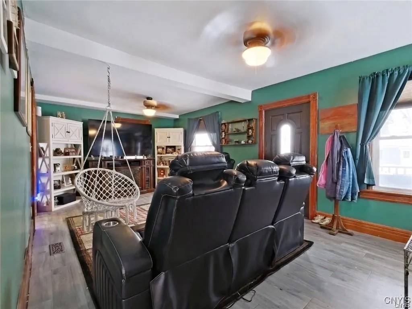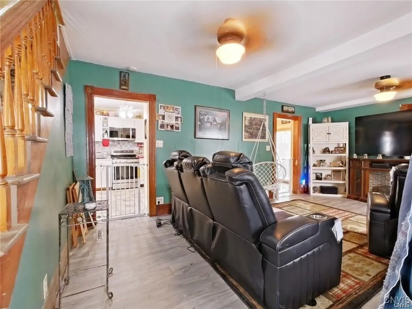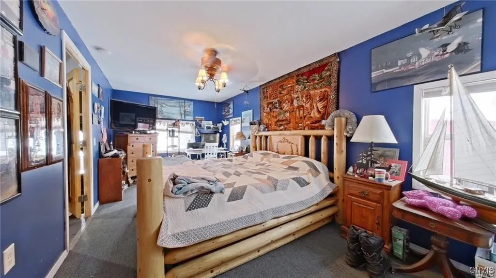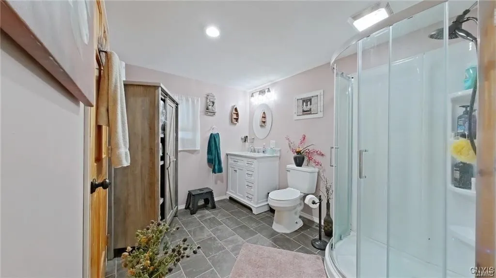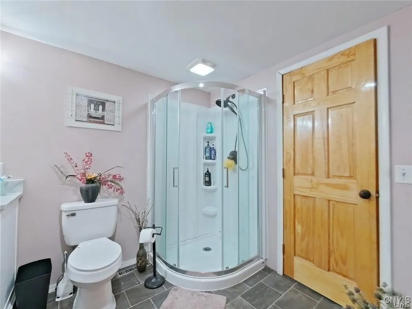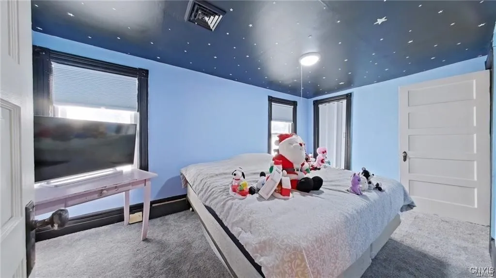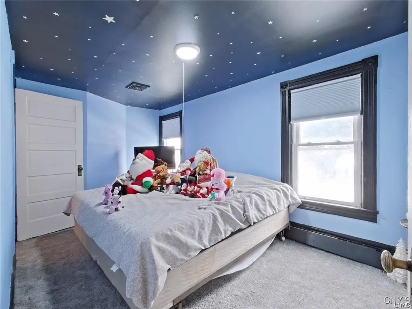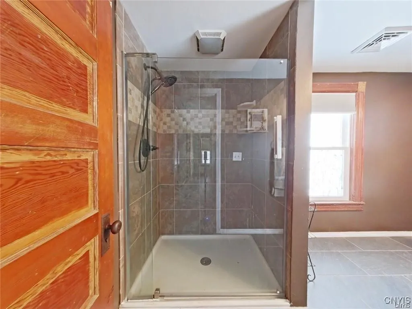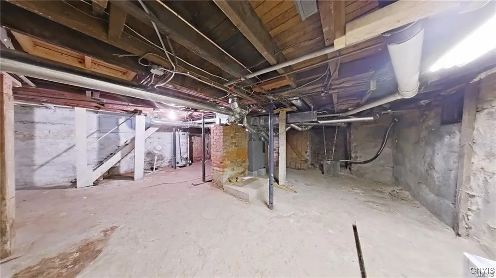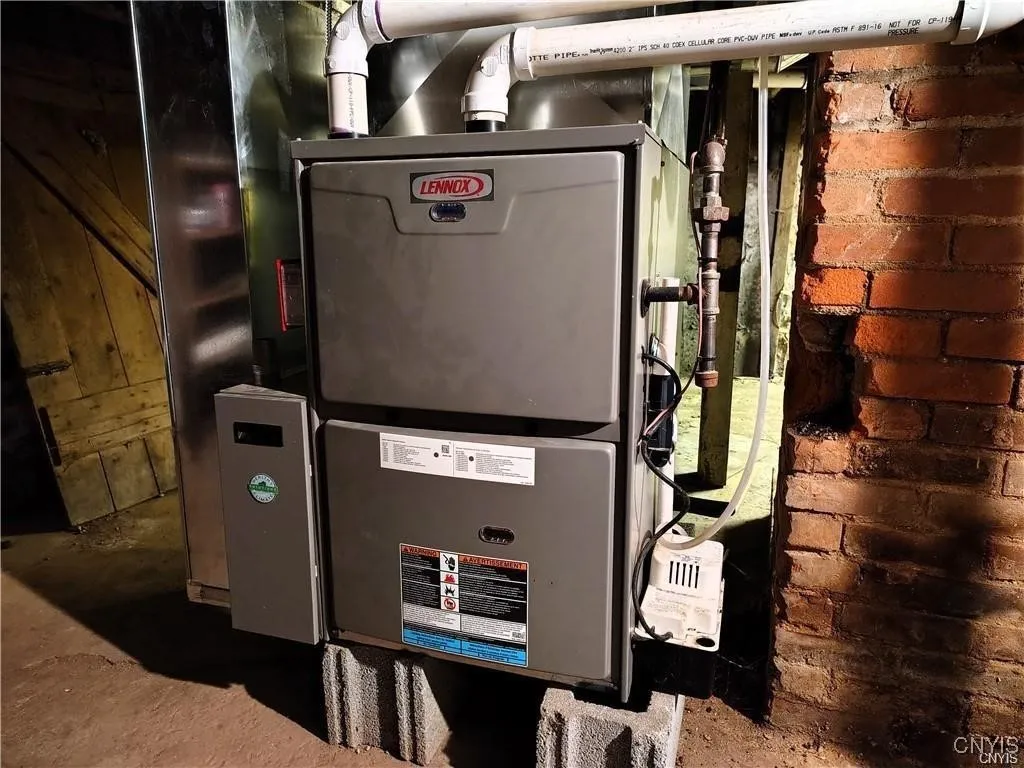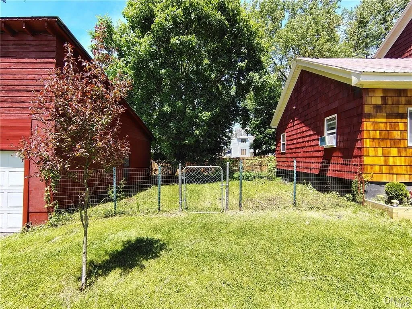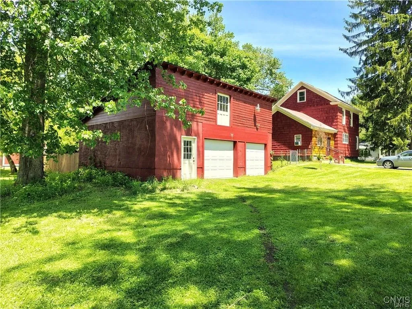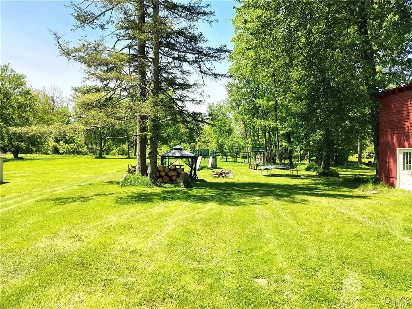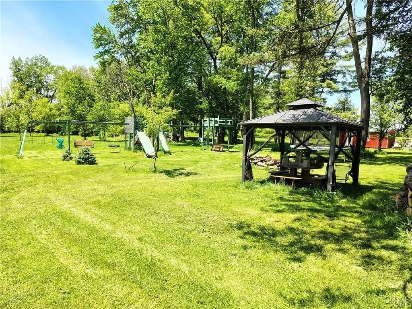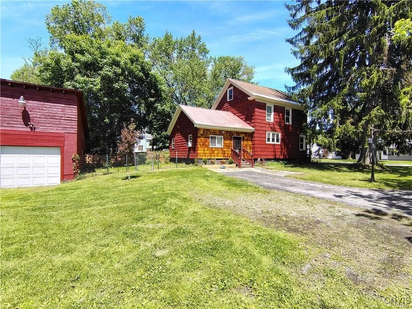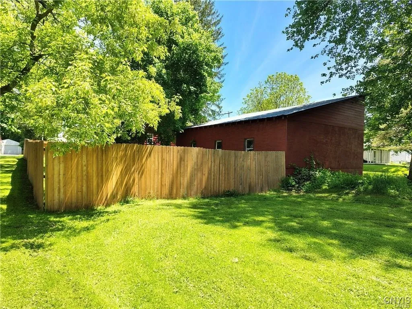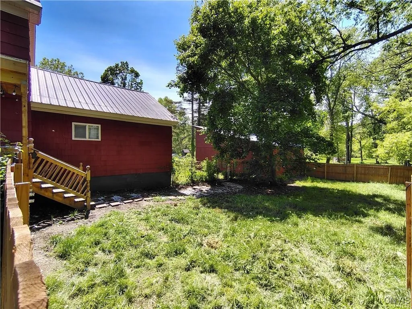Price $214,900
801 West Thomas Street, Rome, New York 13440, Rome, New York 13440
- Bedrooms : 4
- Bathrooms : 2
- Square Footage : 1,563 Sqft
- Visits : 15 in 32 days
This property offers incredible value! Nestled on a spacious 1.2-acre lot, this inviting 4-bedroom, 2-bathroom home offers both comfort and versatility. The first floor features a large eat-in kitchen, perfect for family gatherings, with sliding glass doors that lead to a side porch, ideal for enjoying outdoor meals. A generously sized living room provides plenty of space to relax, while the remodeled full bath adds a touch of modern flair. The primary bedroom on the first floor offers convenience and privacy, along with a mudroom and laundry area to make daily tasks a breeze. Upstairs, you’ll find three additional bedrooms, each offering ample space, along with a second full bath featuring a stand-up shower. Pull-down stairs provide easy access to a full attic, offering plenty of room for storage. The full basement adds even more space to store seasonal items or set up a workshop. Outside, the property includes a 2-stall detached garage with power, plus space for a small workshop. The yard is partially fenced, providing a safe space for pets or children to play, while still offering plenty of room to enjoy the outdoors. Located in a peaceful setting with room to grow, this home is a must-see. Don’t miss out on the opportunity to make it your own!



