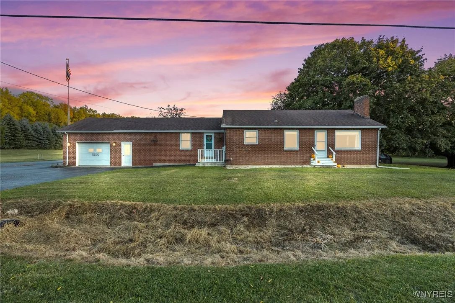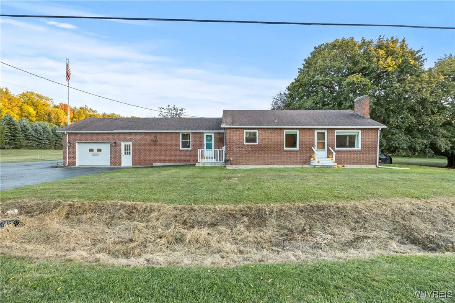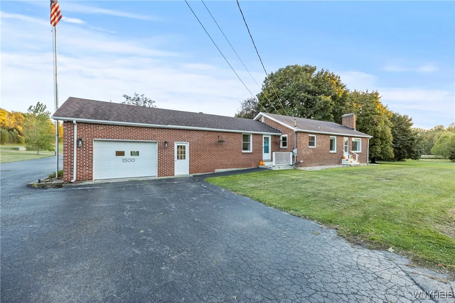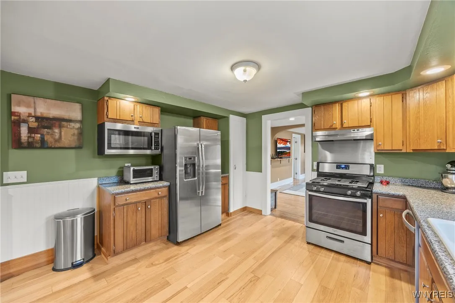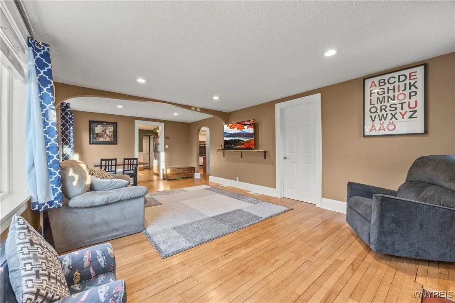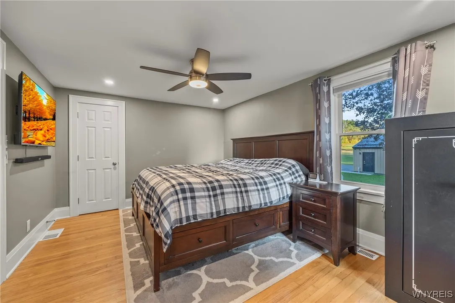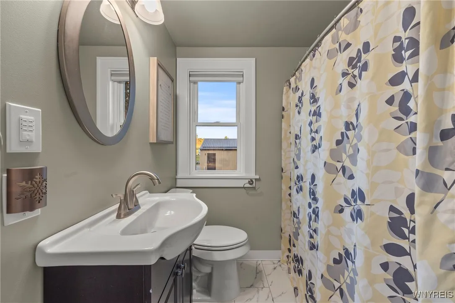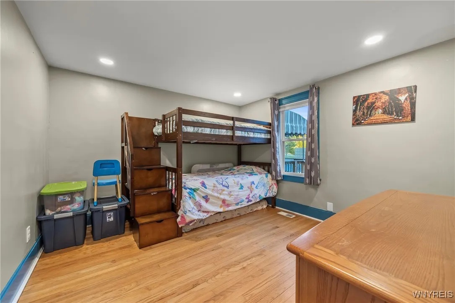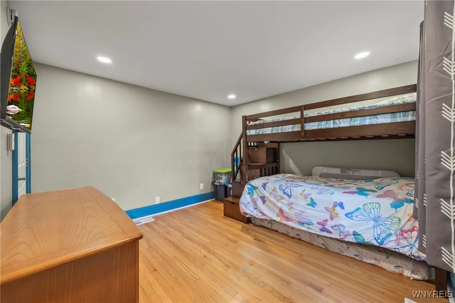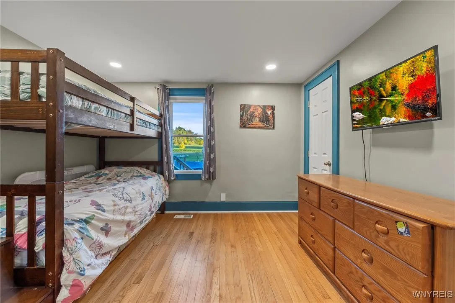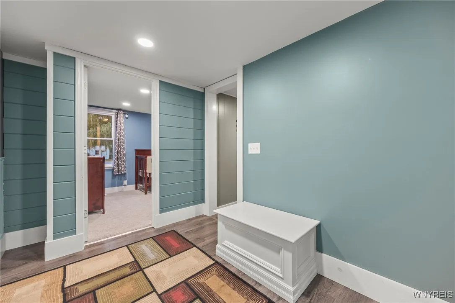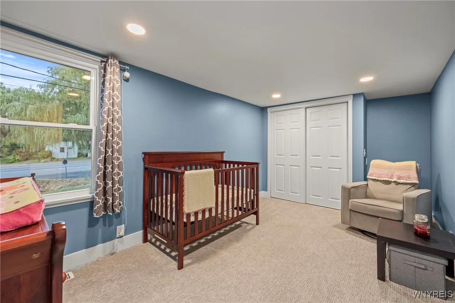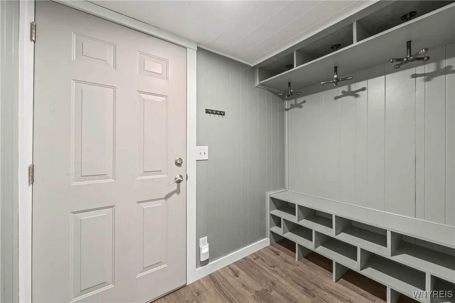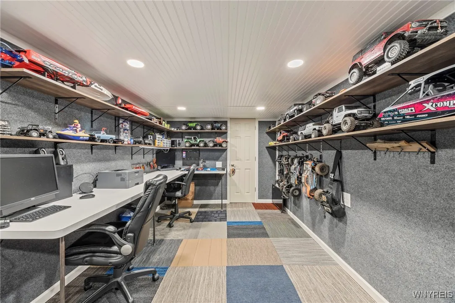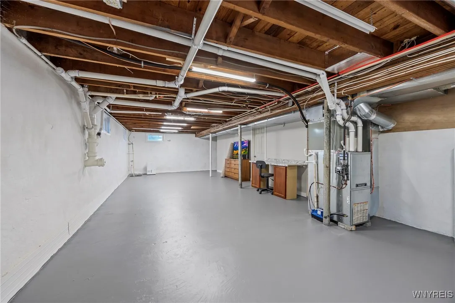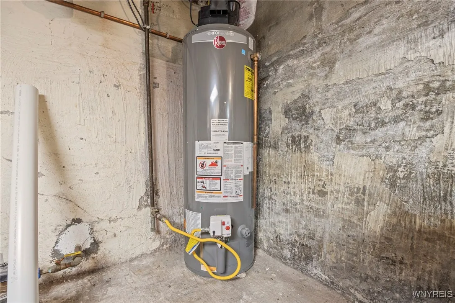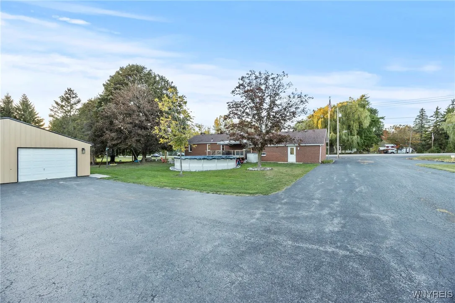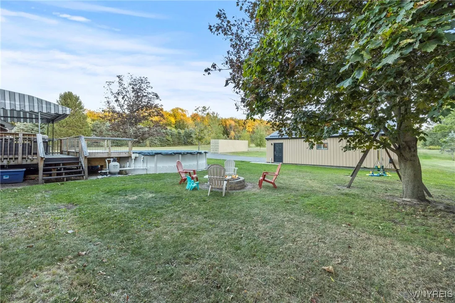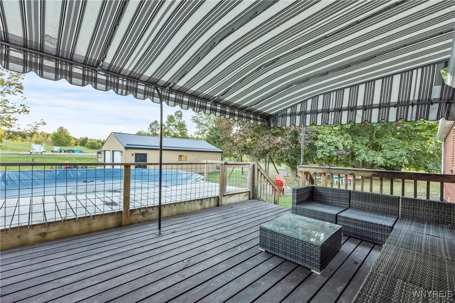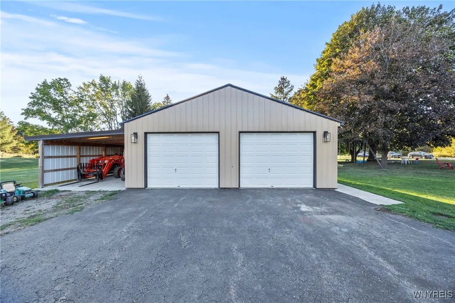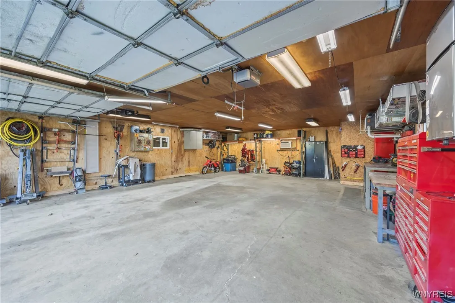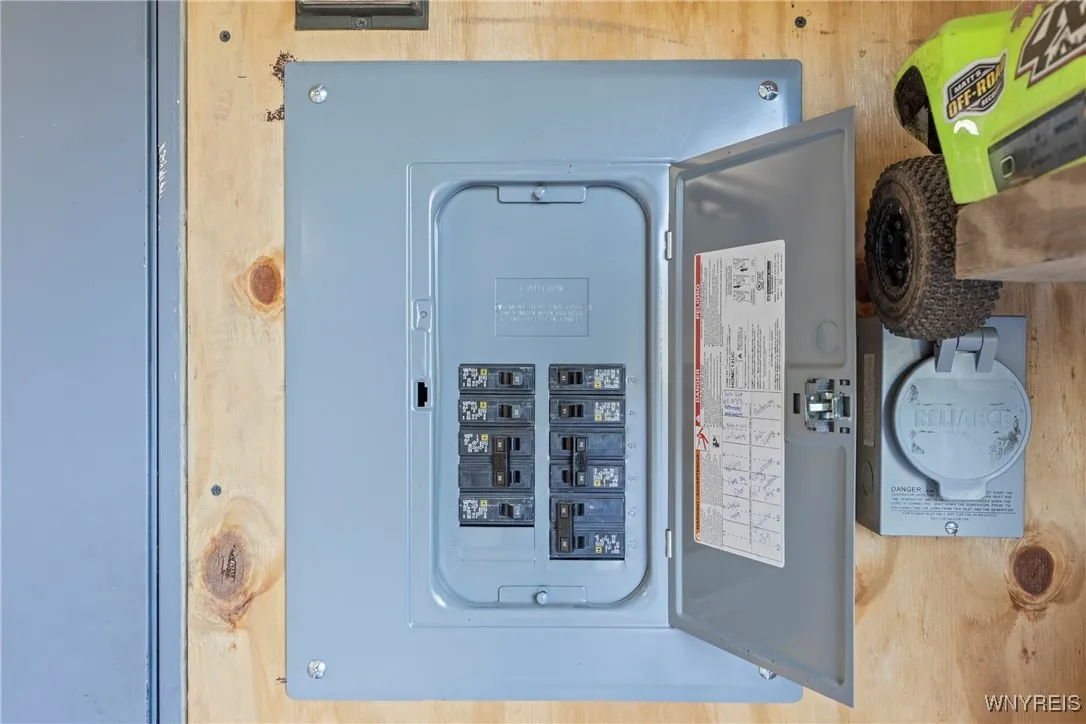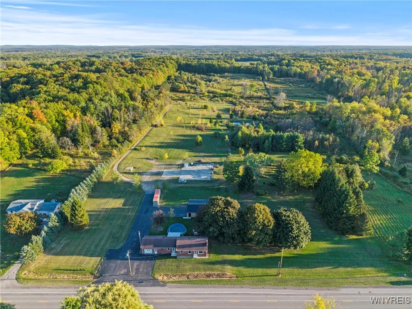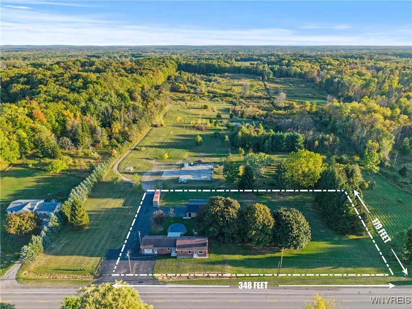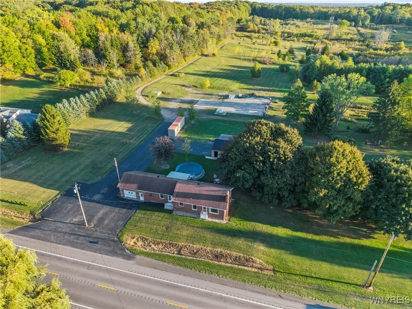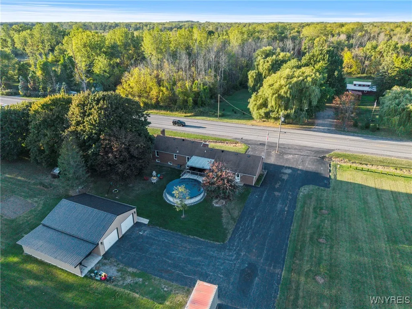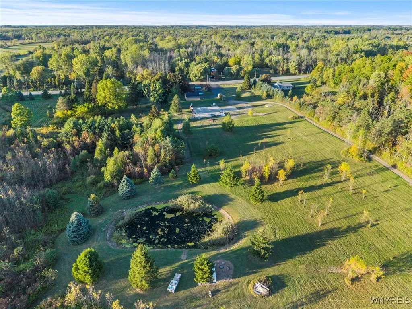Price $344,900
1500 Main Road, Pembroke, New York 14036, Pembroke, New York 14036
- Bedrooms : 3
- Bathrooms : 1
- Square Footage : 1,108 Sqft
- Visits : 1 in 1 days
Welcome home to 1500 Main Road in the Pembroke School District. This property includes 9.5 acres, a home, a back shop, and outdoor space for hobbies or gatherings.
Inside are original oak hardwood floors and modern updates. The kitchen includes oak cabinets, a natural gas range, and open space for cooking and dining. The main bath was remodeled in 2025, and a half bath was added in 2024. The east bedroom was updated in 2024. Vinyl windows were installed in 2023, along with LED lighting, attic insulation, and air sealing. The wood burning fireplace is functional.
Outside is a 16×12 deck with an awning and a 24’ round pool installed in 2021. The 9.5-acre parcel includes a pond dredged, clay liner repaired, and new overflow added in 2023. The property also includes apple and pear trees, berry bushes, and walking trails with two camper hookups with water and power lines.
The back shop is insulated and includes a 100 amp panel, metal roof and siding from 2023, a bathroom and septic, heat, air conditioning, and a 14×36’ leanto with lighting and 4500 psi concrete.
Updates include a high efficiency furnace, air conditioning, and water heater from 2019, new 200 amp electric service, drain tile, sump, and sound insulated hobby room. Fiber internet and new sewer lines are also installed.
this home offers a functional layout, useful outbuildings, and acreage in a convenient country setting.



