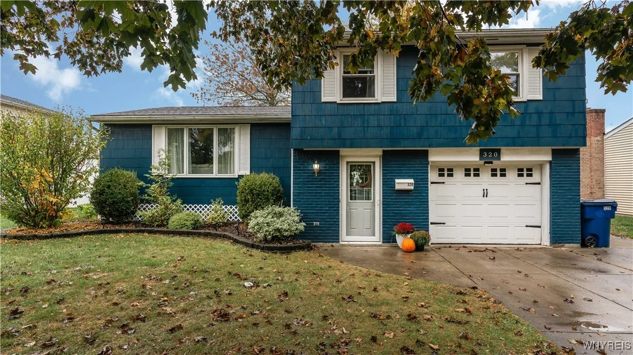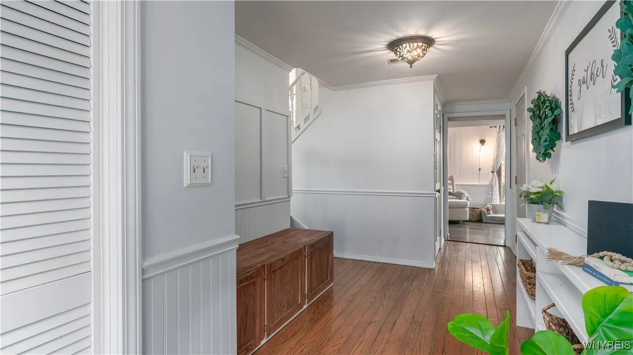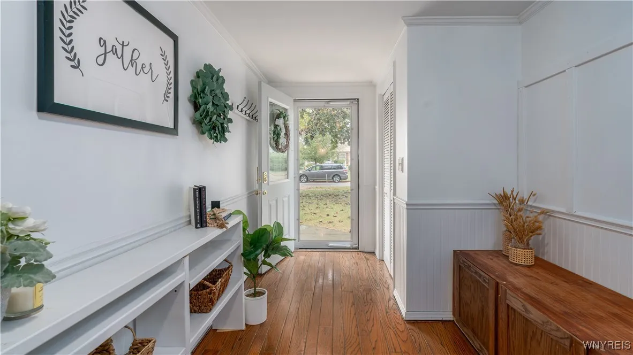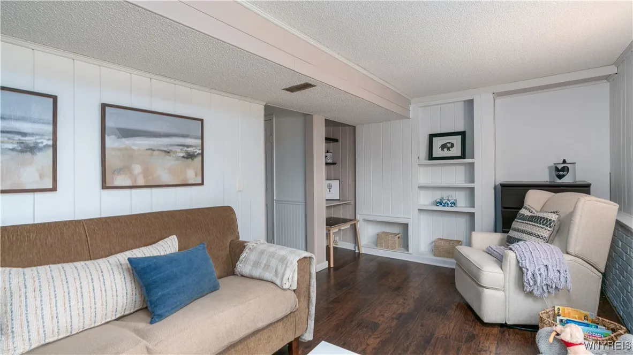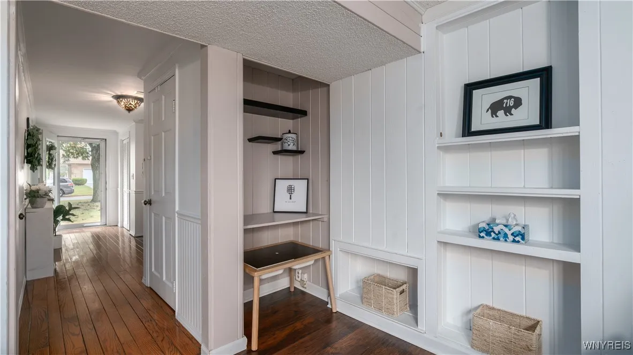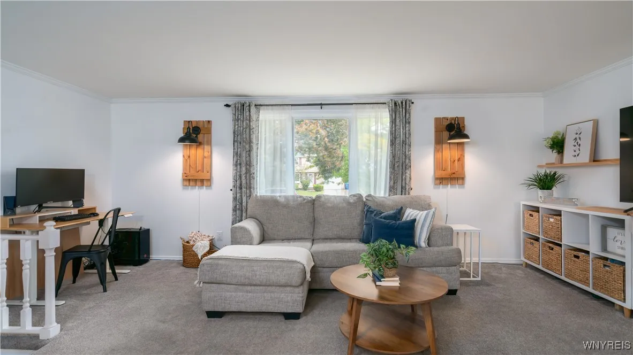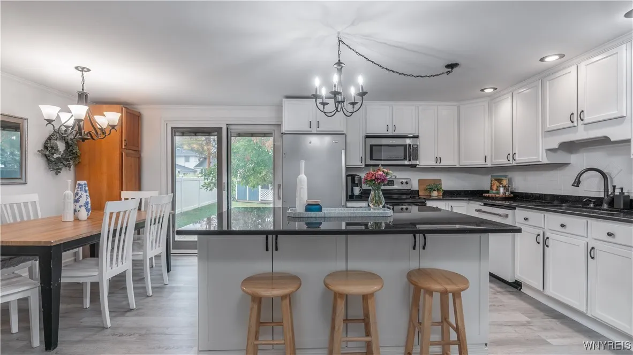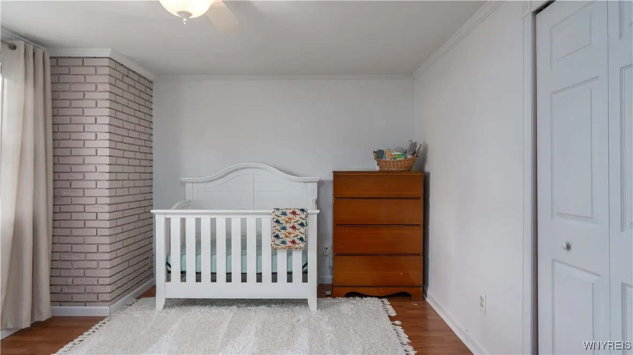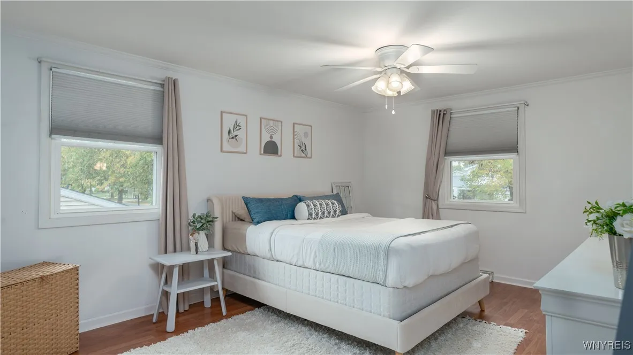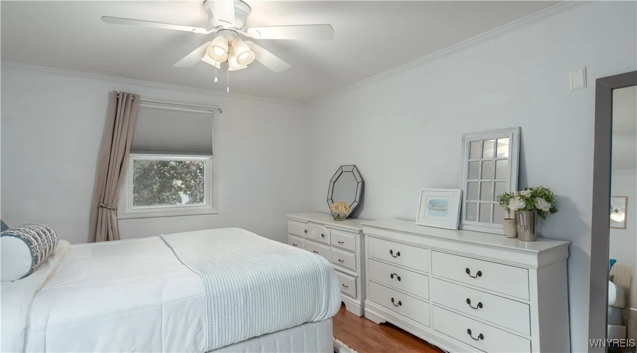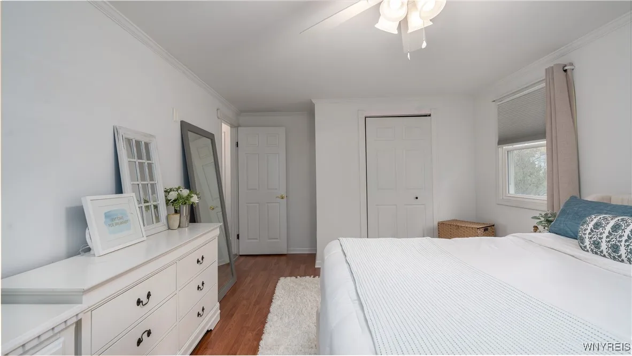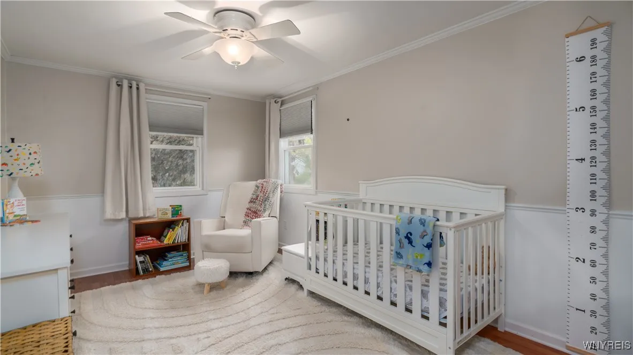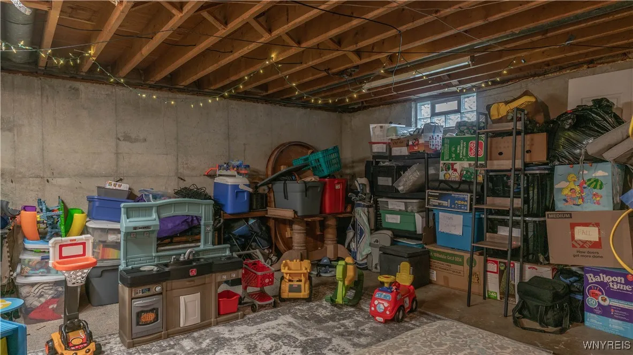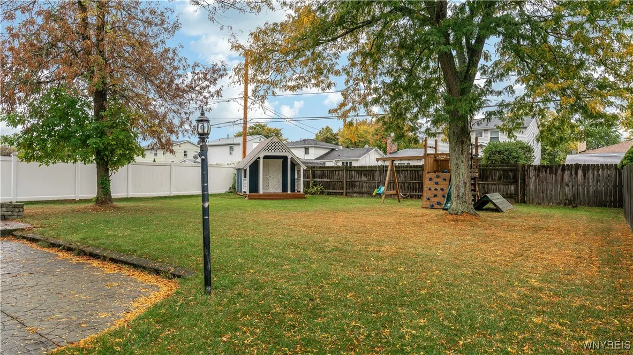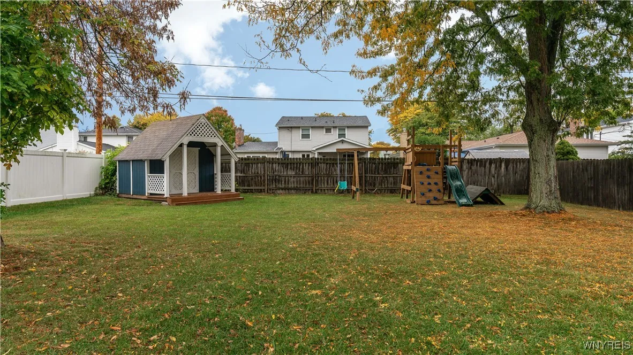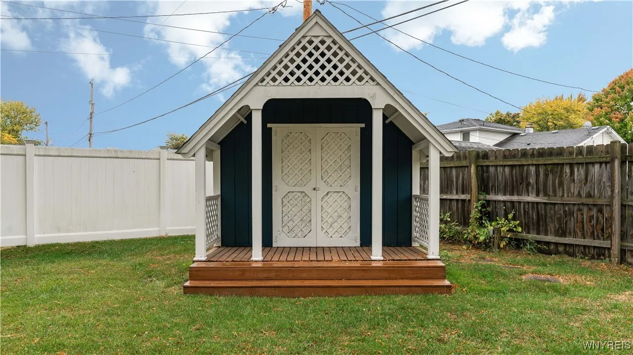Price $339,900
320 Shetland Drive, Amherst, New York 14221, Amherst, New York 14221
- Bedrooms : 3
- Bathrooms : 1
- Square Footage : 1,726 Sqft
- Visits : 1 in 1 days
Charming 3-bedroom, 1-bath home located in the desirable Williamsville School District! This home features a spacious, open-concept kitchen with ample cabinetry and sliding glass doors leading to a private patio — perfect for entertaining or relaxing. Enjoy both a bright living room and a cozy family room featuring a wood-burning fireplace and a second set of sliding doors that open to the backyard. The fully fenced yard includes a shed/playhouse for extra storage or outdoor fun. All bedrooms are generously sized, offering plenty of space and comfort. An attached 1-car garage provides added convenience. Ideally situated just steps away from all the shopping, dining, and amenities of Transit Rd — the perfect blend of comfort, functionality, and location! Showings start at the open house Thursday, October 9th 5PM-7PM. Open house Saturday, October 11th 11AM-1PM. Offers if any will be reviewed Monday, October 13th by 2PM.



