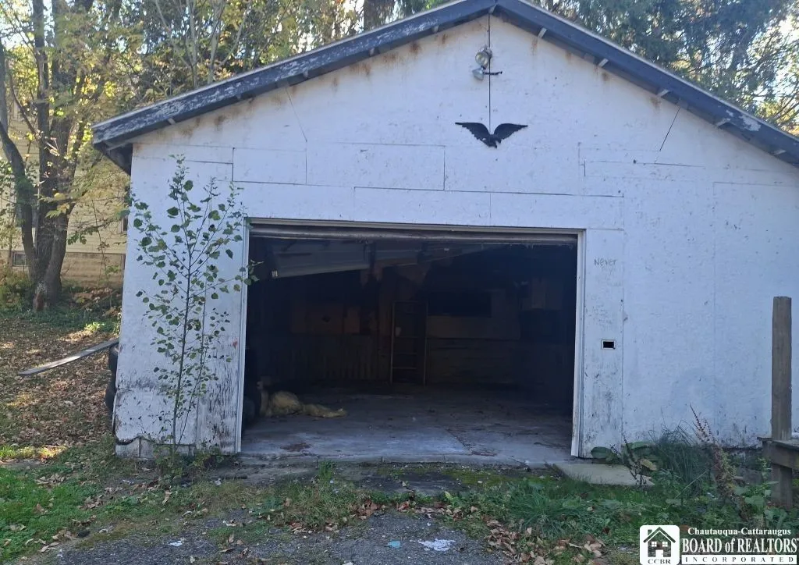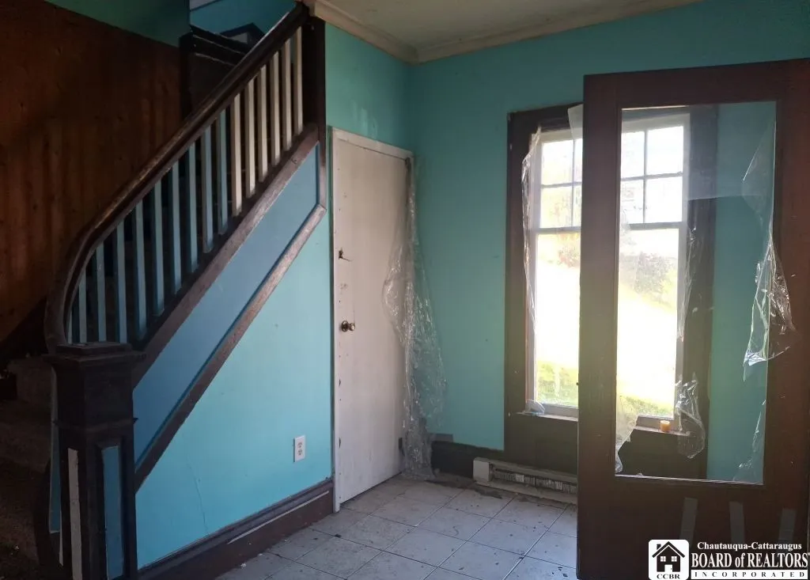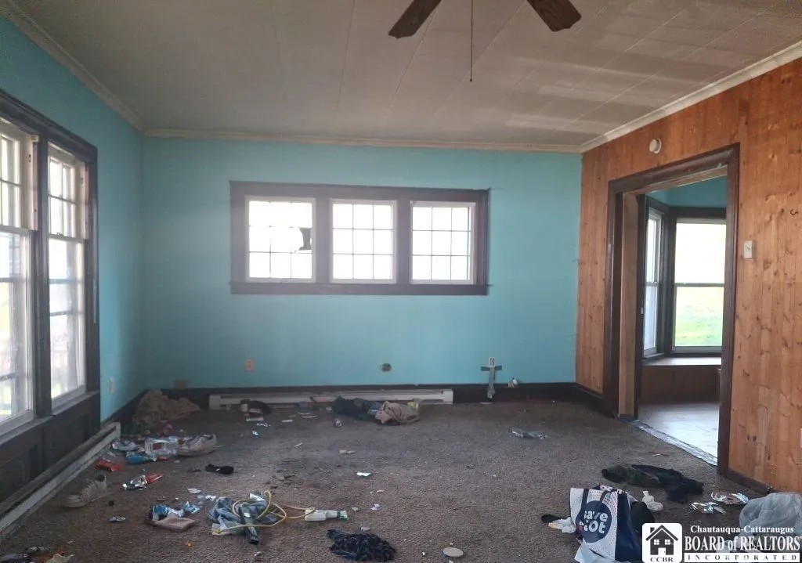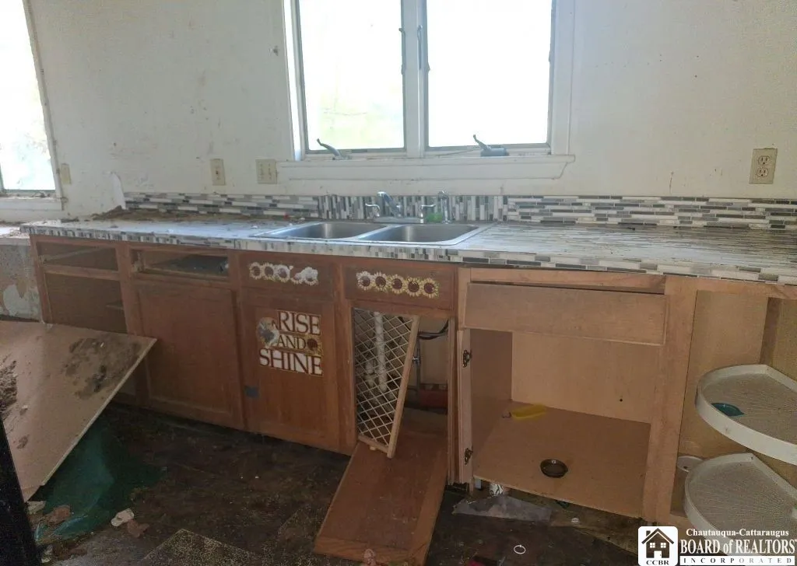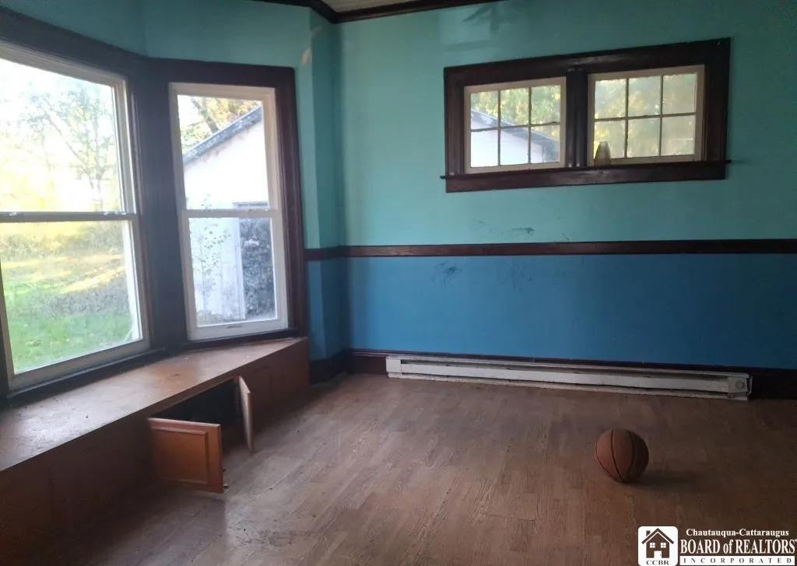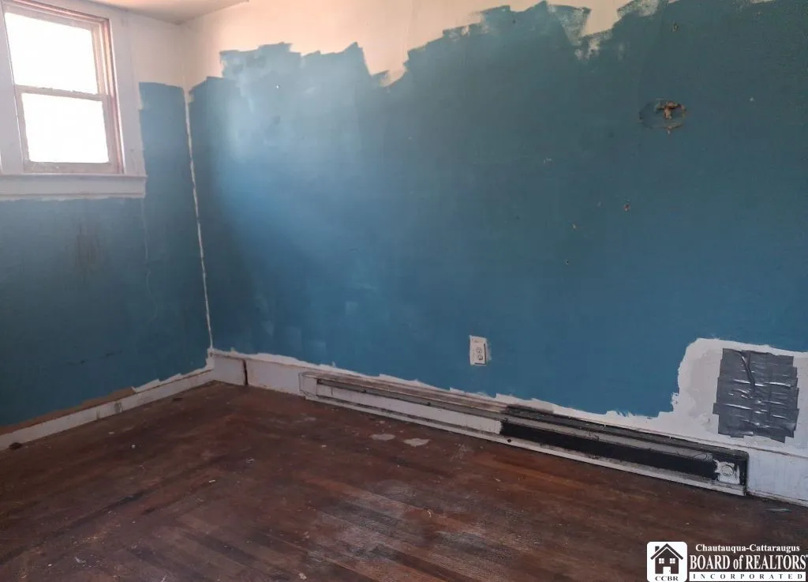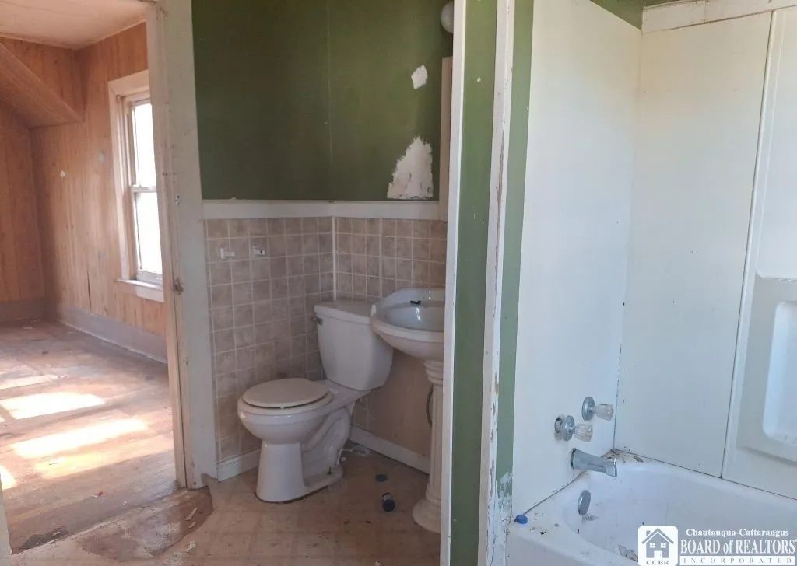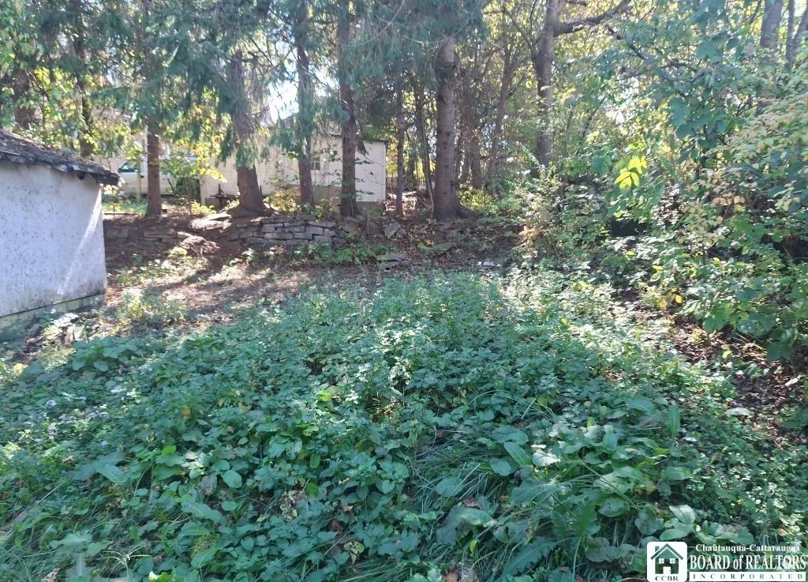Price $29,900
9 Stearns Avenue, Jamestown, New York 14701, Jamestown, New York 14701
- Bedrooms : 3
- Bathrooms : 1
- Square Footage : 1,443 Sqft
- Visits : 1 in 1 days
Dreaming of a home renovation project home? Here is what you might be looking for. This Three-bedroom 1.5 bath home with detached 1 car garage features a large front porch, tiled foyer that takes you into The large open living room which has plenty of windows and provides an abundance of natural light. The dining room is welcoming with window seats and also plenty of natural light. The Galley kitchen has plenty of room for counterspace, extra storage cupboards and first floor laundry area. There is a small half bath off the kitchen. Upstairs you will find a large full bath with tub/shower surround and three bedrooms with plenty of closet space and natural light as well. The attic has two bonus rooms and could be renovated into another living space or office. This home has potential but needs a full renovation to make livable again. There will be no repairs made by the sellers and utilities will not be turned on for any inspection. All potential buyers will need to sign a Hold Harmless agreement prior to being shown the property. The basement was flooded at one time. Bring flashlights. Within walking distance and close to Shopping, dining, WCA hospital.





