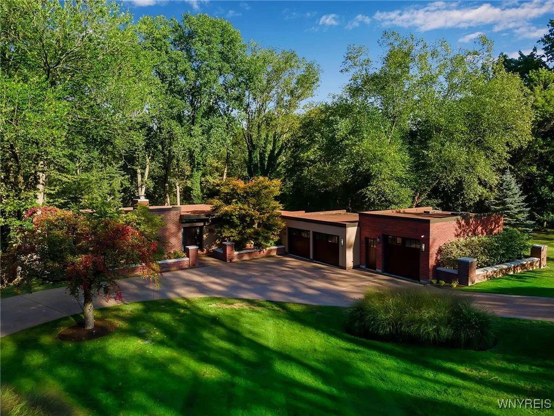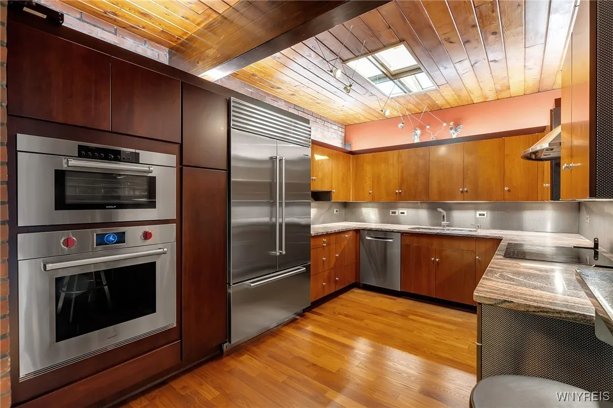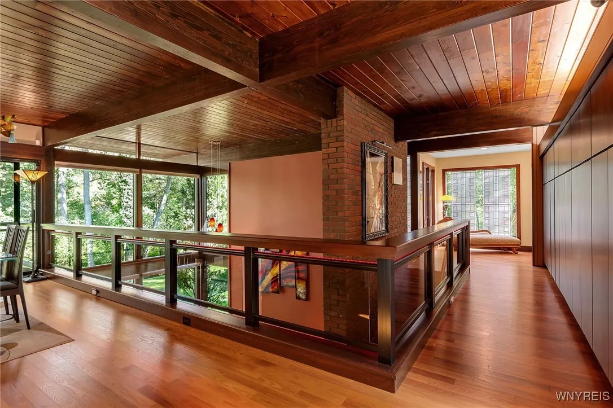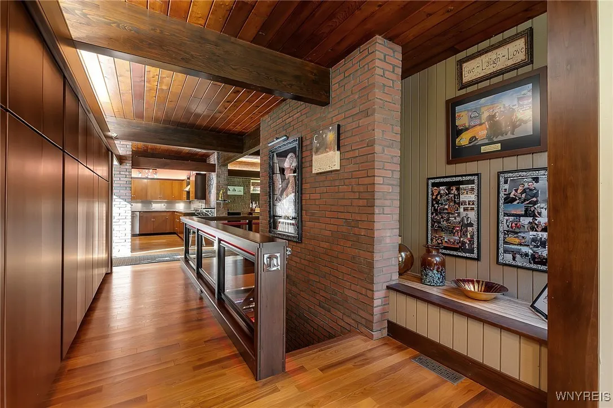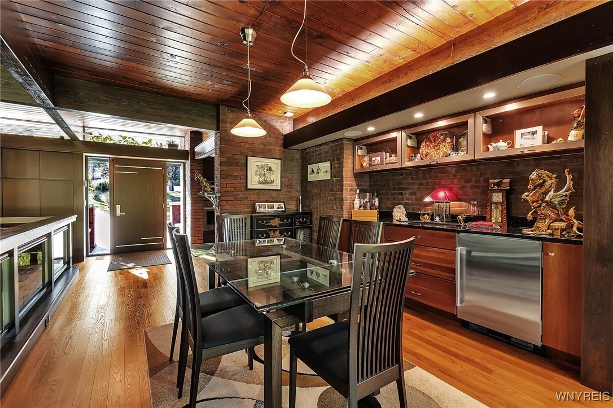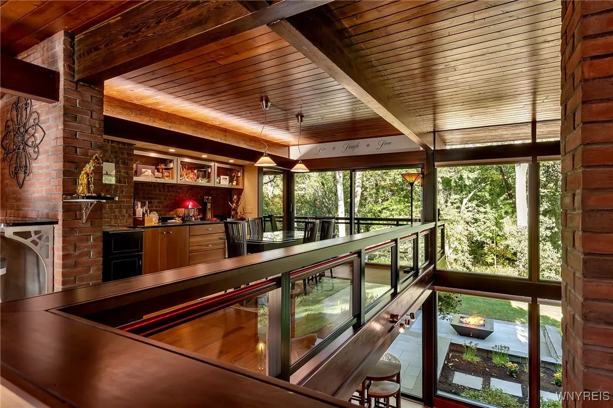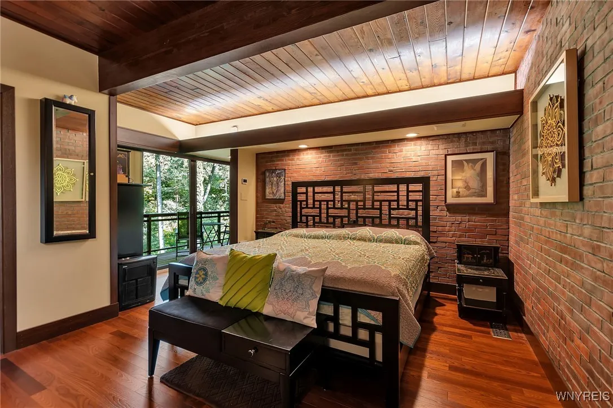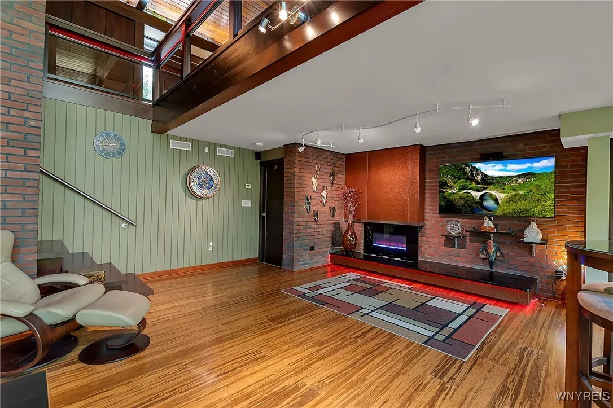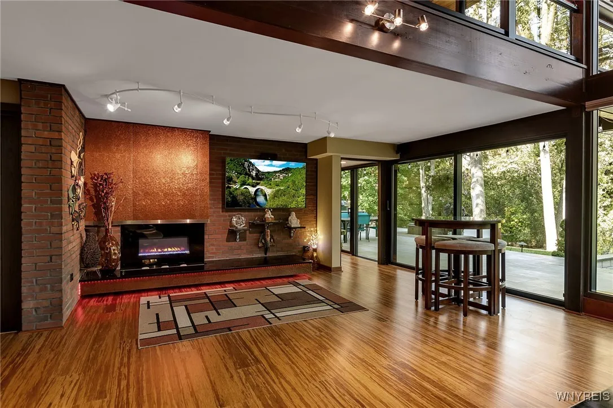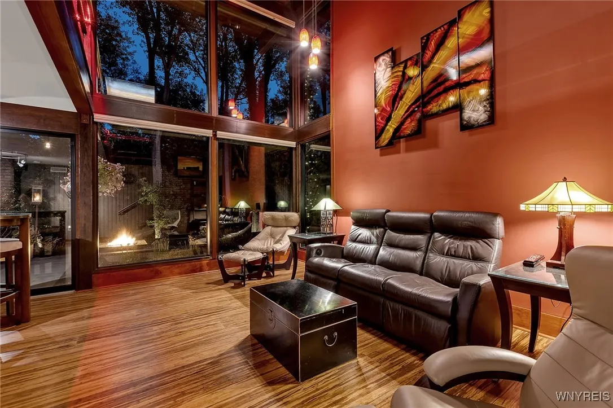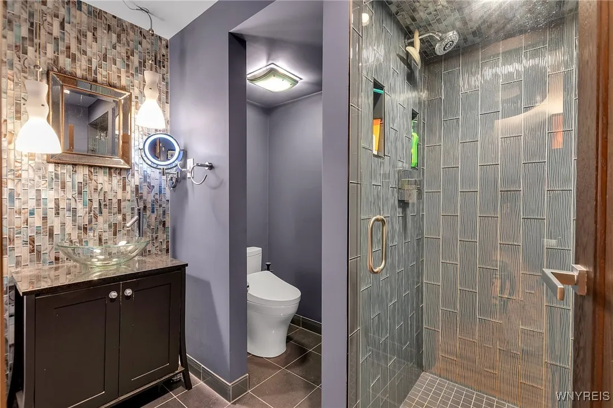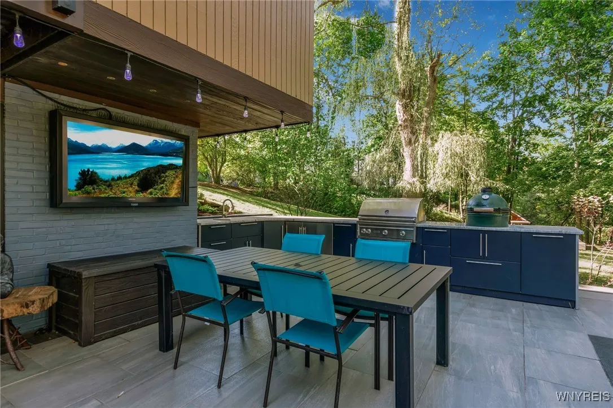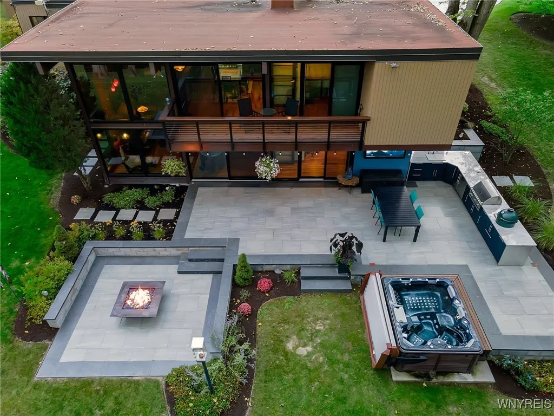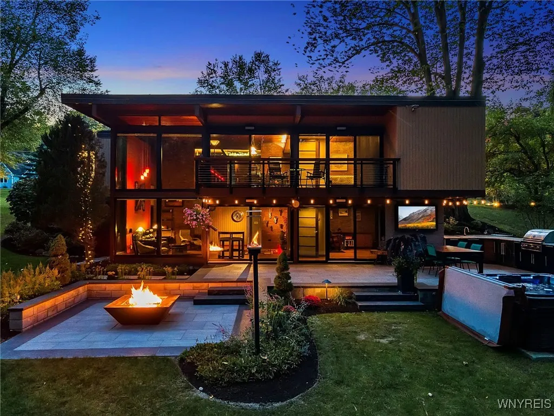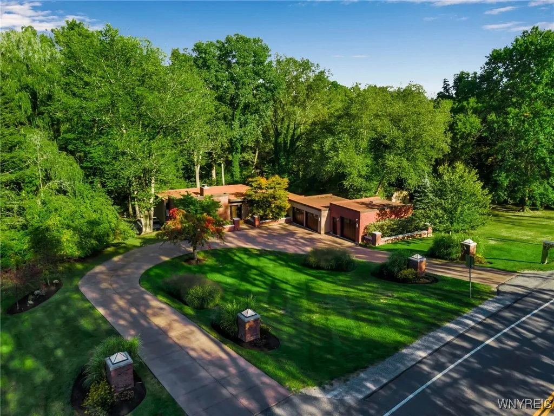Price $674,900
2541 Bowen Road, Elma, New York 14059, Elma, New York 14059
- Bedrooms : 2
- Bathrooms : 2
- Square Footage : 2,384 Sqft
- Visits : 1
The Key To Your Luxury Dream Home is here at this One of a Kind Frank Lloyd Wright–Inspired Contemporary Hillside Ranch home on 2.9 Acres Along the Creek. Experience timeless design & modern luxury in this stunning 2-bed, 2-bath contemporary post & beam hillside ranch offering 2,394 sq. ft. of living space. Stunning curb appeal with U shape concrete driveway, professional landscaping surround, mature tree, 3 bay garage (heated/drains), exterior lighting, landscape lighting & tree lighting on a peaceful creek backdrop blending architectural sophistication w/ natural beauty. Walls of newly installed Marvin hurricane-rated windows and custom 10-ft wide slider doors create seamless indoor-outdoor flow & flood the home w/ natural light.Backyard oasis w/multi level patios, heated tile walkway, outdoor kitchen(fridge, sink, ice maker, lynx gas grill, green egg, hot tub, copper fire pit & gas lanterns. Upon Entering you’ll notice the quality & craftsmanship throughout featuring an Open Concept floor plan w/architectural lines, comfortable in-floor heating throughout, LED lighting w/Lutron controls, solid Italian interior doors, gleaming pine ceilings, accent lighting & premium home speaker system.Custom solid cherry millwork enhances every space w/ warm, handcrafted detail. Chef’s Dream kitchen is a showpiece, featuring top-of-the-line St. Charles cabinetry, Granite countertops, Sub-Zero refrigeration, Wolf steam oven & induction cooktop. Adjoining dining area includes custom built-ins, a bar w/ bev fridge, and an inviting layout perfect for entertaining.Two en-suite bedrooms designed for comfort & style on each floor. Primary suite 1’st Flr offers serene views, a spa-inspired full bath & Walk In California closet. Lower level 2’nd bedroom has a built in Murphy bed & built in office/desk area & attached full spa bath. Cozy & Comfortable Lower Level living room is an ideal setting for relaxing or hosting guests surrounded by nature. Convenient off garage mudroom, a spacious Lower level laundry room & storage available also. Do Not Miss this opportunity to see this unique home here in WNY. A Must See to Appreciate !




