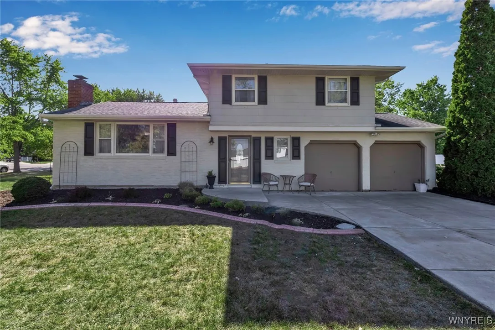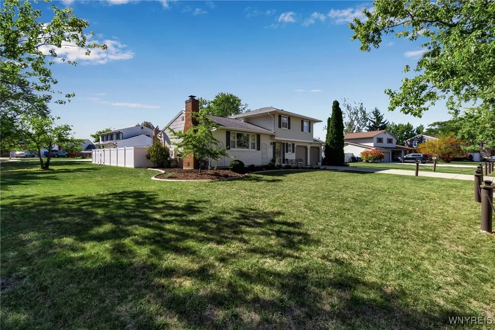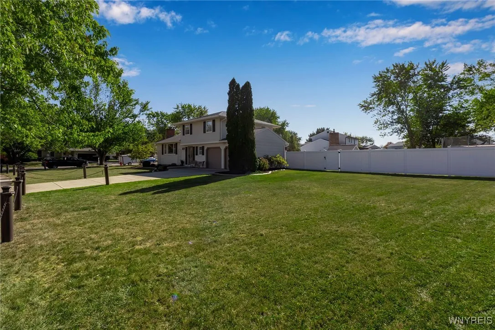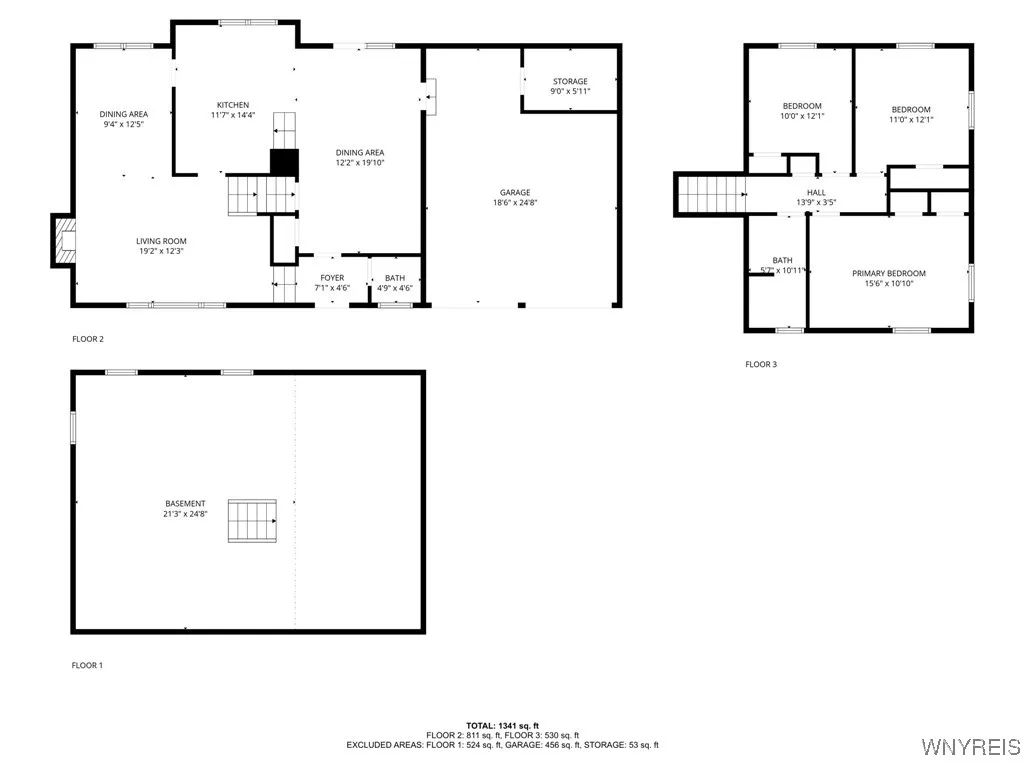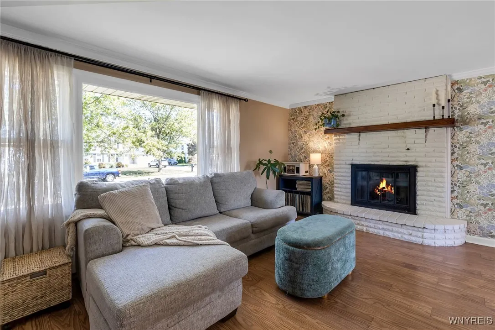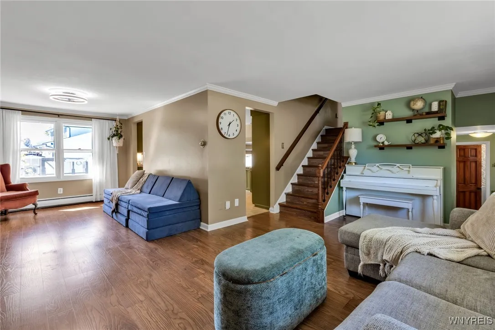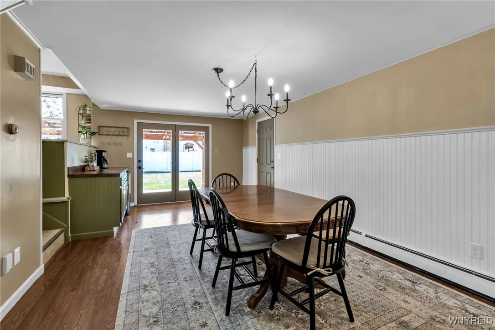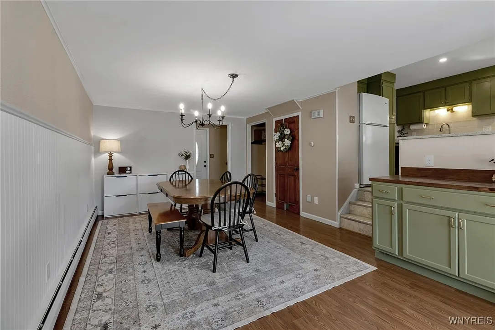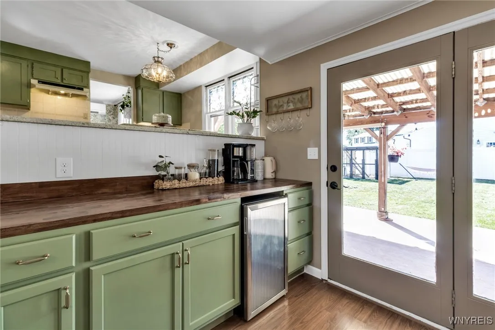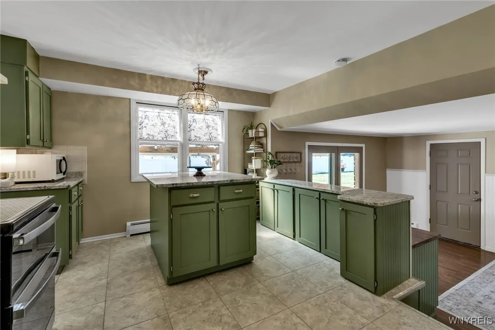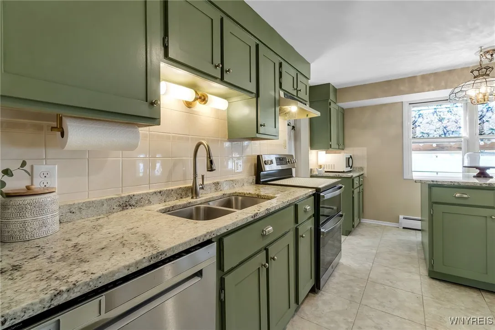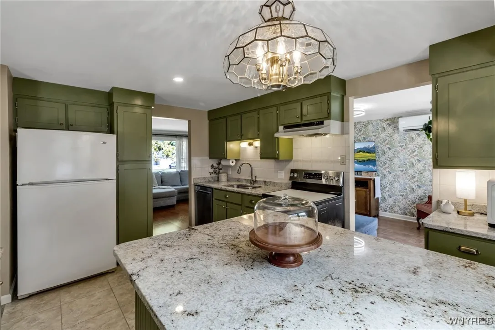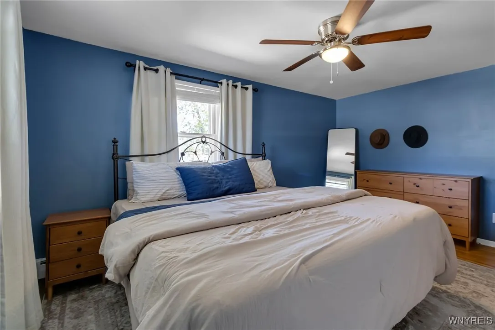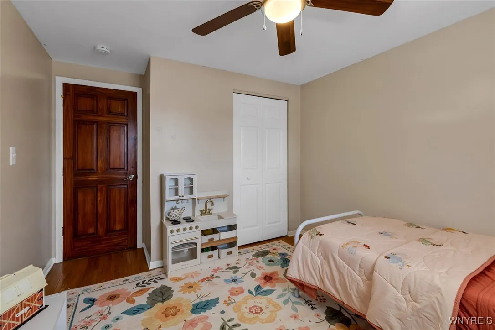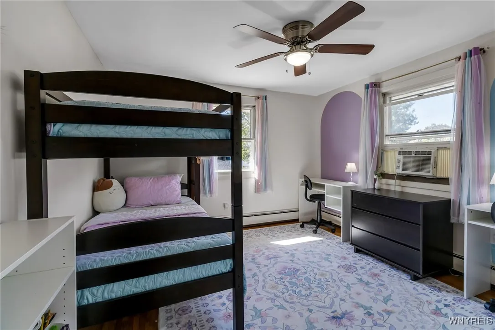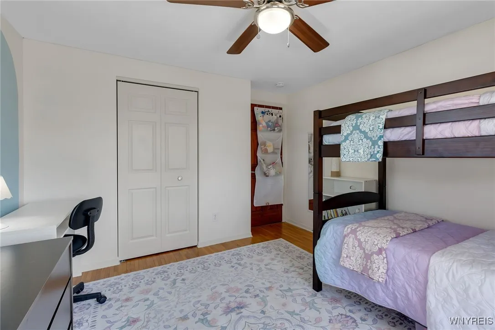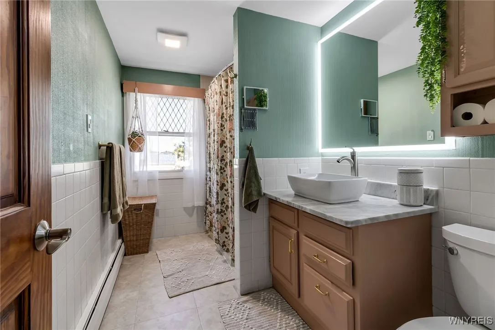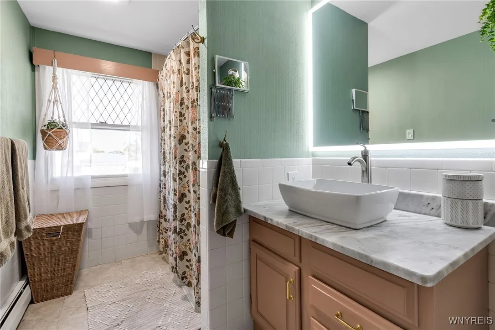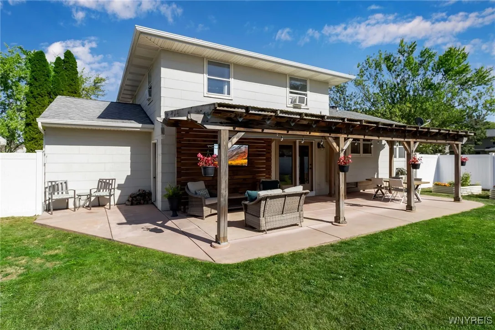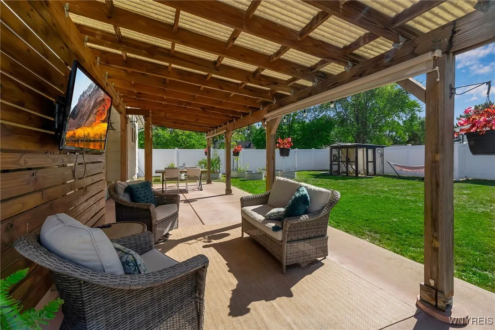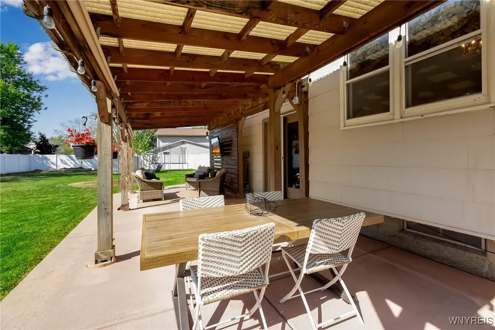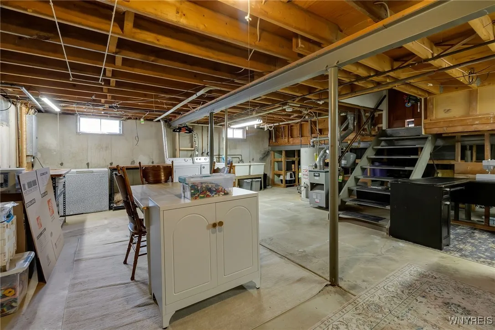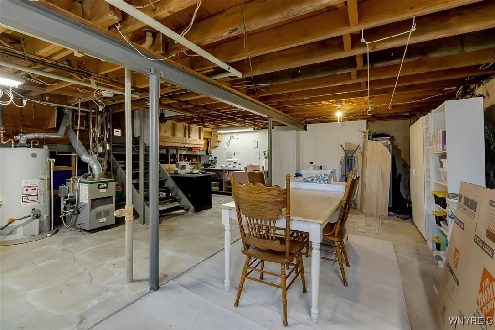Price $349,000
72 Regency Drive, Grand Island, New York 14072, Grand Island, New York 14072
- Bedrooms : 3
- Bathrooms : 1
- Square Footage : 1,566 Sqft
- Visits : 1 in 1 days
Your Own Piece of Paradise on a Prime Corner Lot! Welcome to this warm and welcoming 3-bedroom, 1.5-bath split-level home that truly checks all the boxes. Set on a spacious corner lot in a quiet neighborhood street, this home has fantastic curb appeal and beautiful interior!! Step inside and you’ll feel right at home. The spacious living room features a large picture window that brings in tons of natural light, and a cozy gas fireplace that flows effortlessly into the dining area — perfect for gatherings or everyday meals. The kitchen is a standout with granite countertops, refreshed cabinetry, and a movable island that adds flexibility and style. Just a few steps down, you’ll find a cozy family room complete with a coffee bar and sliding glass doors leading out to the covered patio and fully fenced backyard — ideal for entertaining, gardening, or simply enjoying the outdoors. The maintenance-free vinyl fencing means more relaxing and less upkeep. Upstairs, you’ll find three generously sized bedrooms with hardwood floors, plus a beautifully updated full bath (2017). There’s also a half bath on the main level for added convenience. The full basement offers endless potential — whether you’re dreaming of a rec room, home gym, or workshop, the space is ready for your ideas. Additional features you’ll love include: 2-car attached garage with double-wide concrete driveway, 6-panel doors throughout, tasteful updates including fresh paint, light fixtures, wainscoting, wallpaper, exterior paint, and tamper-resistant light switches/outlets. Drain tile was installed in 2020 and Roof replaced in 2013. All of this is just a short walk to Veterans Park, nearby schools, and local amenities. Whether you’re hosting friends, playing in the yard, or just relaxing on the patio, this home is the perfect place to make memories. Don’t miss your chance to own this charming, simply beautiful, move-in-ready home!!! Showings begin Thursday 10/9 and OPEN HOUSES Friday 4pm-7pm, Saturday 11am-1pm, Sunday 1pm-3pm.




