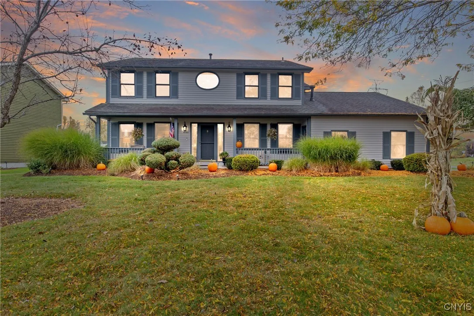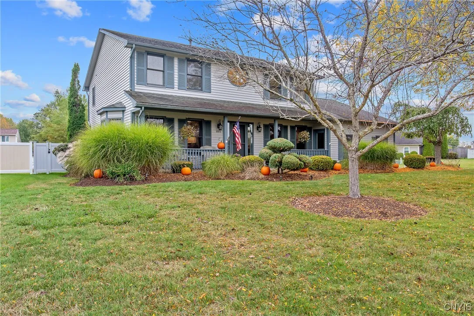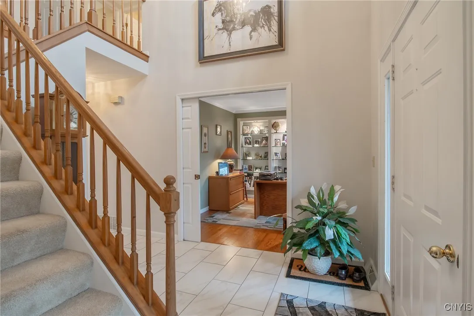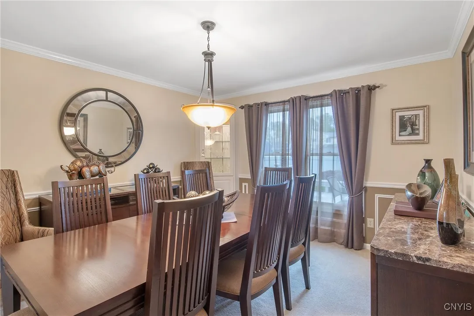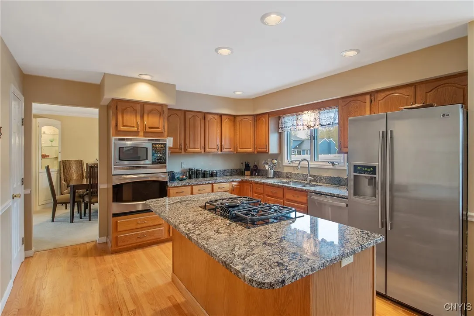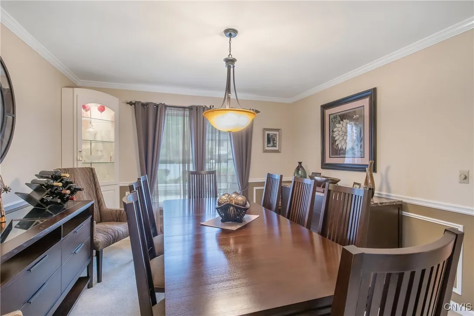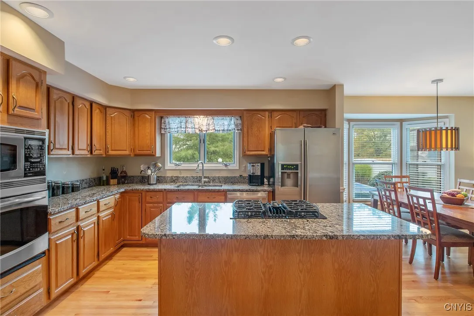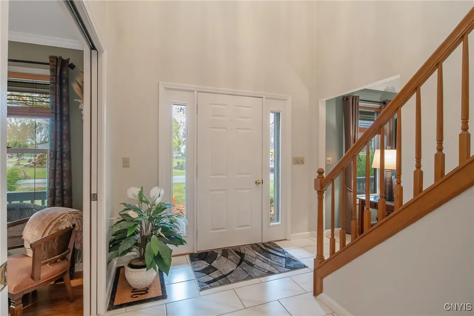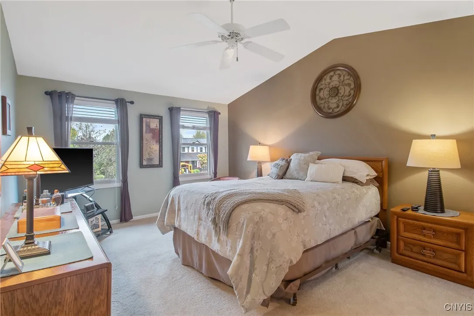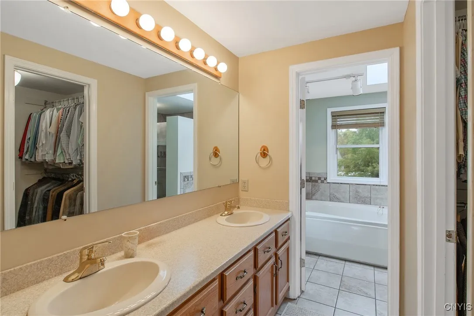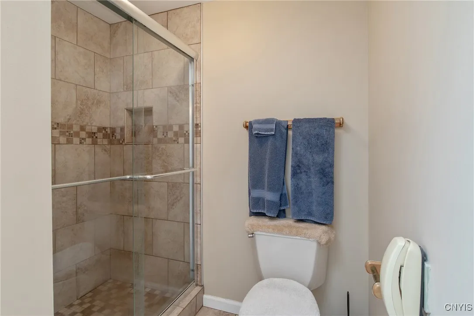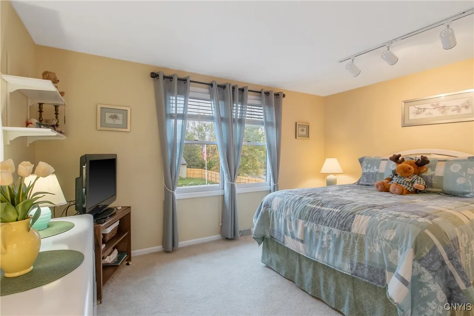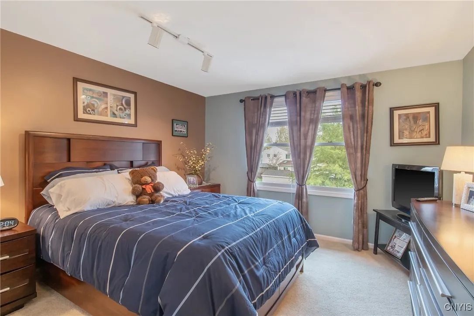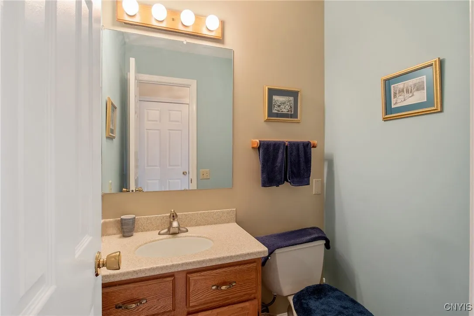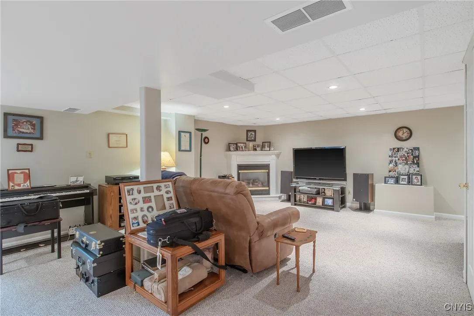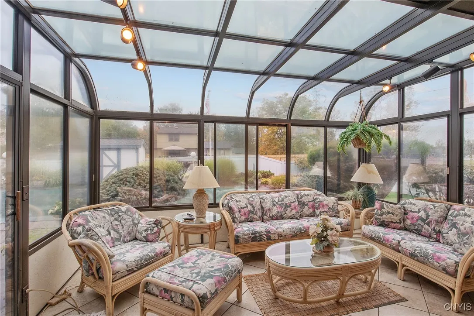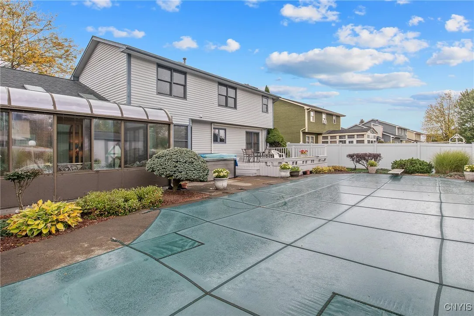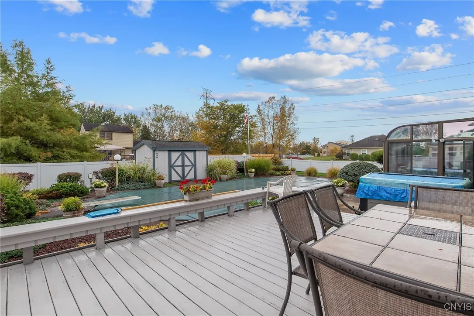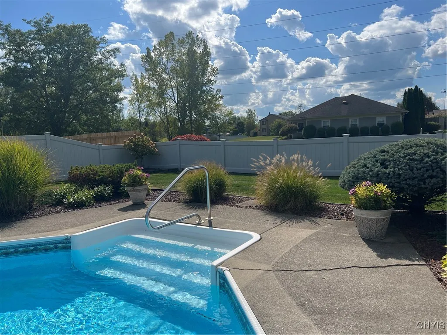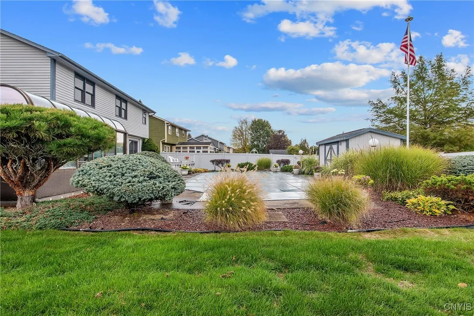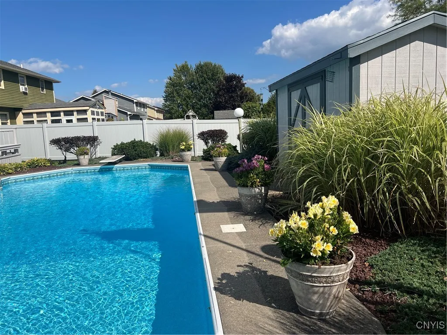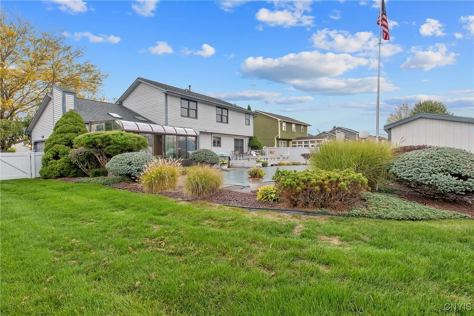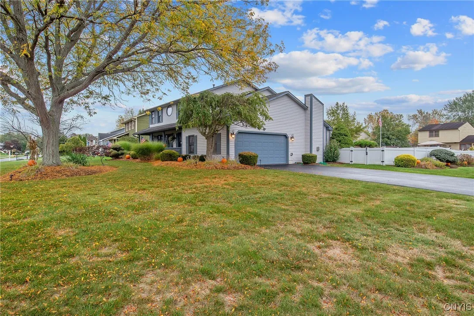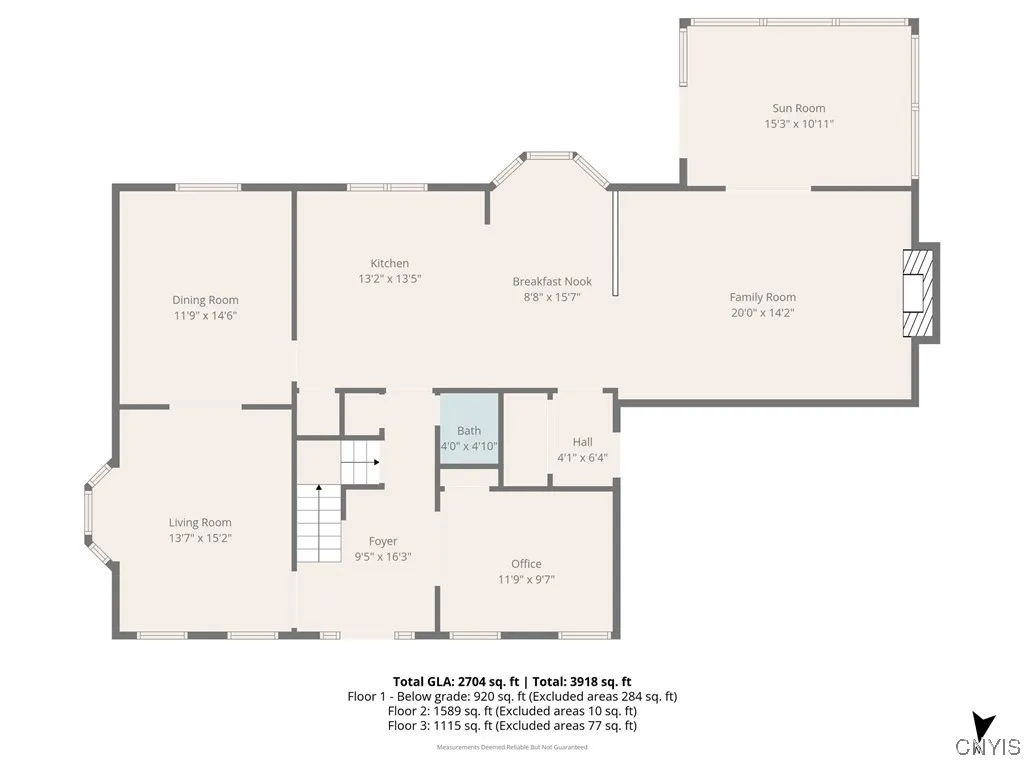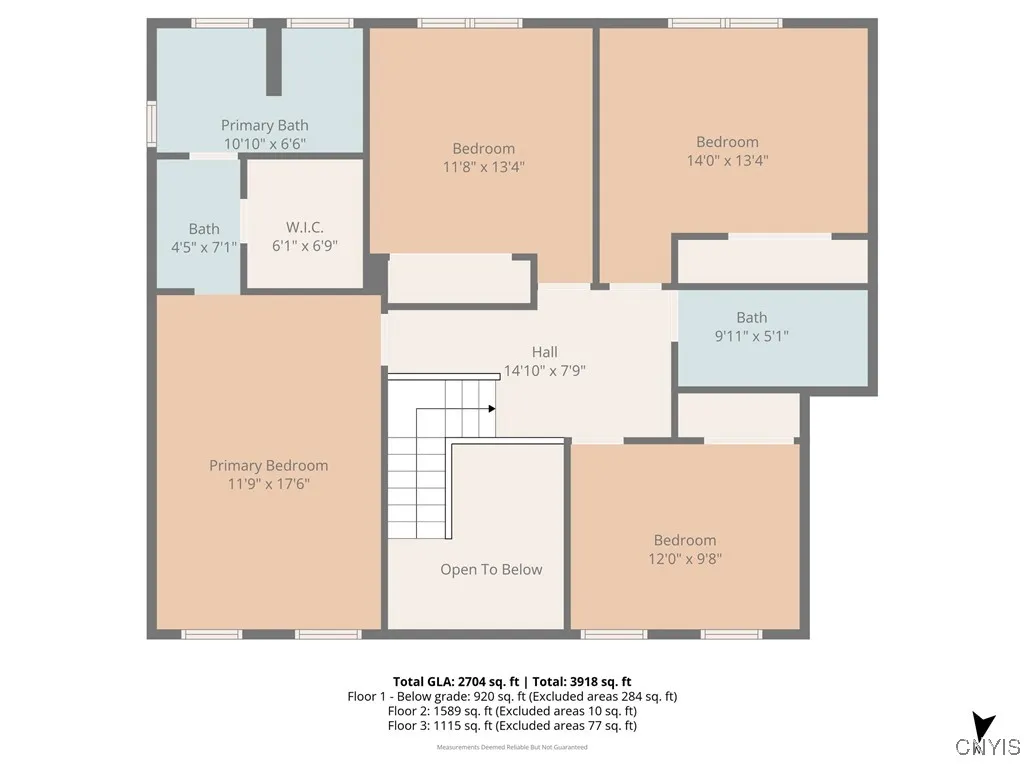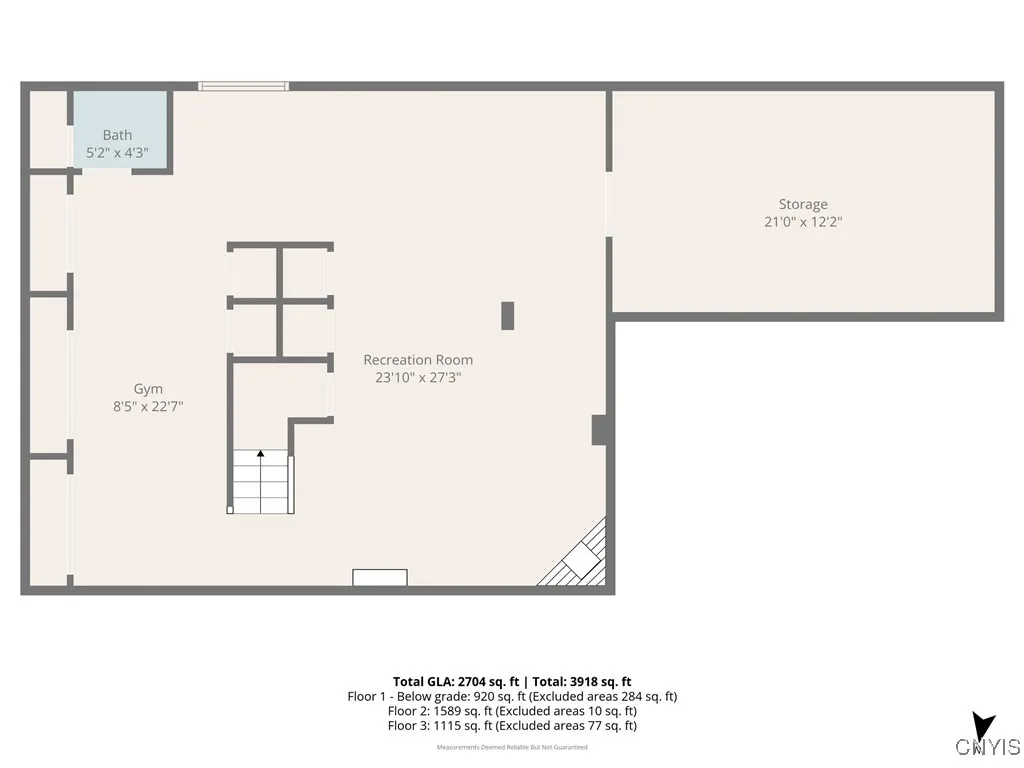Price $419,900
6185 Stone Arabia Road, Cicero, New York 13039, Cicero, New York 13039
- Bedrooms : 4
- Bathrooms : 2
- Square Footage : 2,404 Sqft
- Visits : 11 in 31 days
WOW FACTOR abounds in this STUNNING 4 bedroom, 4 bath expanded ALBERICI TRANSITIONAL with IN-GROUND POOL, HOT TUB, 1st floor OFFICE, TWO STORY FOYER, a 900 square foot FINISHED BASEMENT. In addition, enjoy 2 GAS FIREPLACES, a SUN ROOM & more! See attached floor plans for the additional square footage of 400+ square feet not reflected on the tax records as it was added later to the builders plan. Beautiful neutral tile graces the large two story foyer that flows to HARDWOOD in the GRANITE stainless steel EAT-IN kitchen with large breakfast bar, PANTRY and adjacent family room with Gas Fireplace, vaulted ceilings and skylights! You enjoy the FORMAL DINING with crown molding and shadow boxed chair rail and the adjacent LIVING ROOM. The convenient downstairs office is off the elegant foyer, with pocket doors and built-in cabinetry. Upstairs, a spacious landing leads to 4 nicely sized bedrooms with a vaulted ceiling owner’s suite with walk-in shower and jacuzzi soaking tub plus double sink vanity. The finished basement could make a great in-law suite with several rooms, plenty of storage and a 1/2 bath. Even the 2 car garage is inviting with fresh epoxy flooring! And, the in-ground pool will be easy to care for with an automatic salinator, a creepy crawler cleaner and a gas heater to keep water warm. This is home is a MUST SEE for buyers wanting a spacious home with all the extras! In great condition, it has been pampered by it’s original owner, so just move-in with nothing to do! The location is ultra convenient with just 7 minutes to I 481 and close proximity to Target, Wegman’s and popular restaurants.



