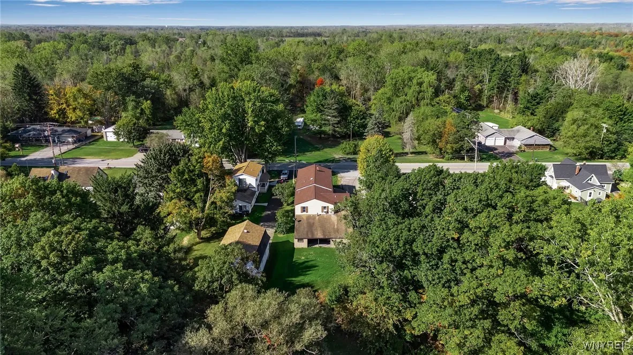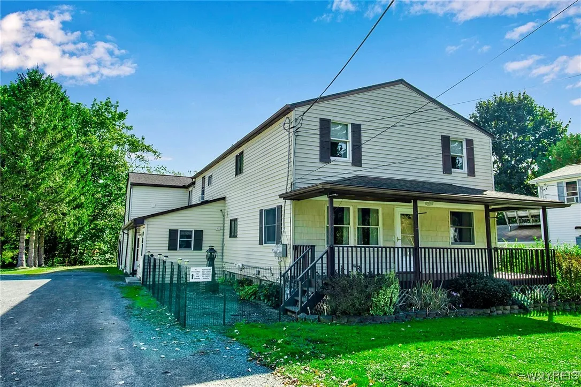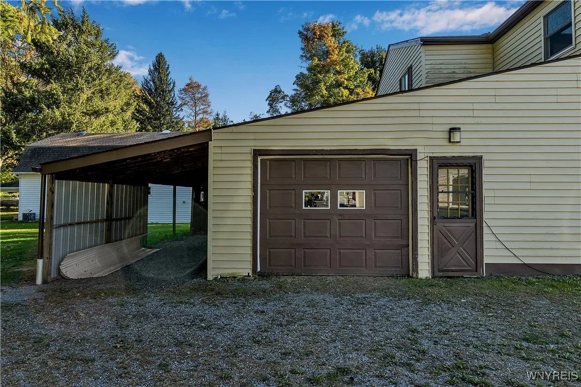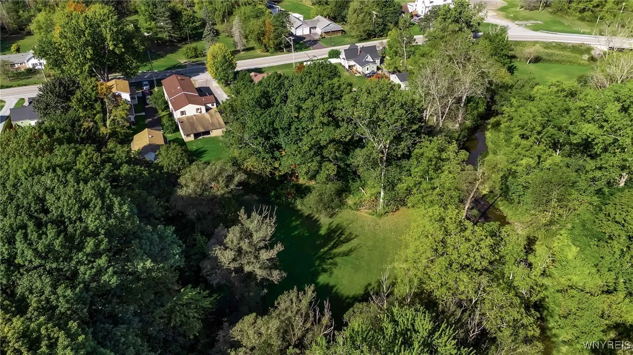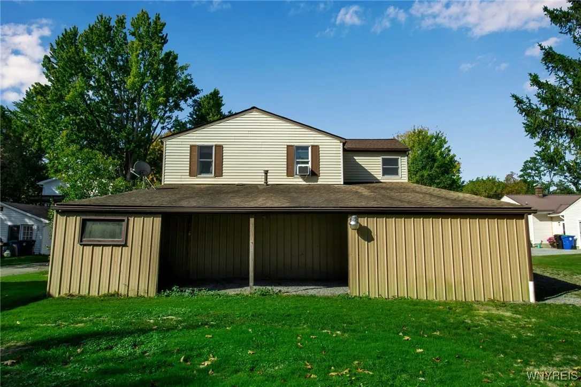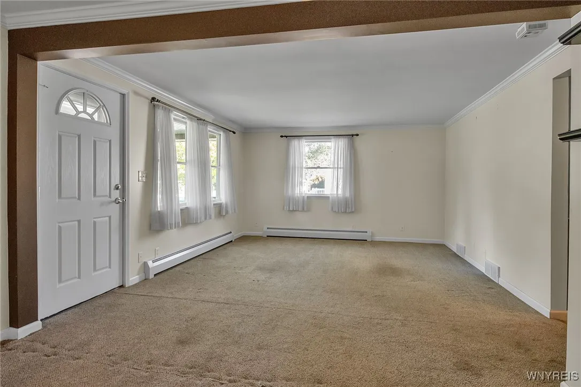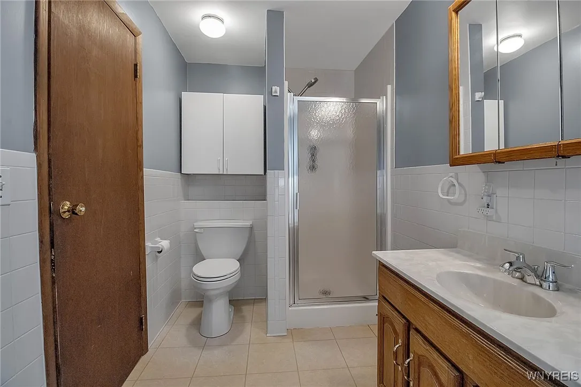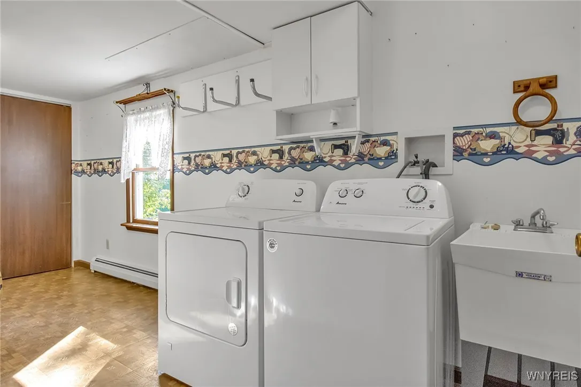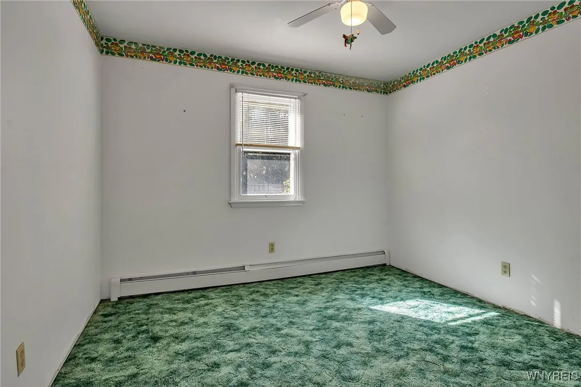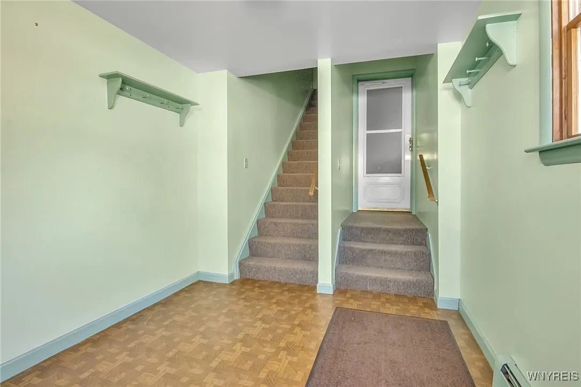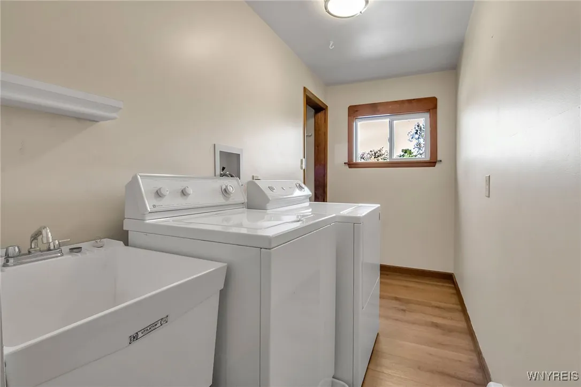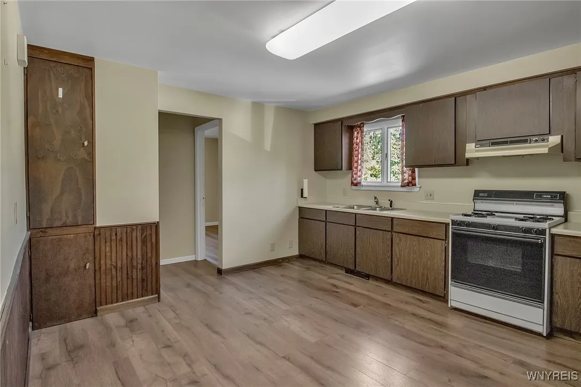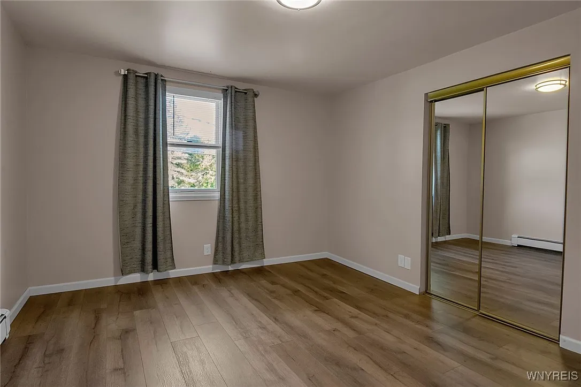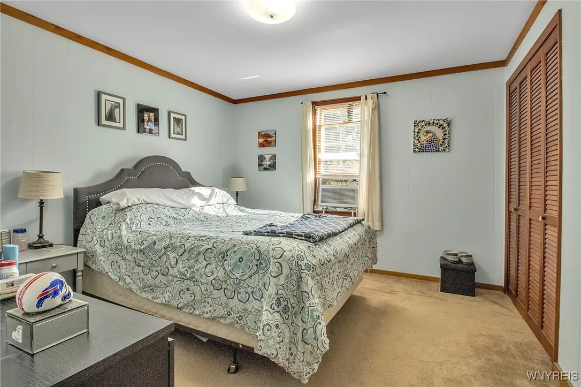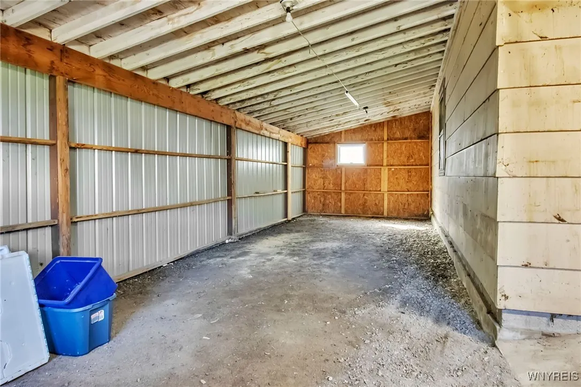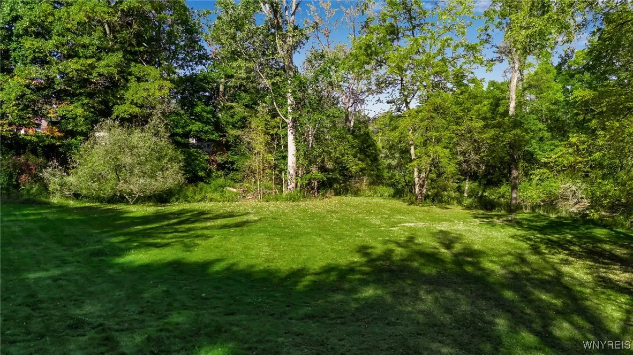Price $329,900
2151 Sandridge Road, Alden, New York 14004, Alden, New York 14004
- Bedrooms : 6
- Bathrooms : 3
- Square Footage : 3,324 Sqft
- Visits : 26 in 25 days
Versatile 3-Unit Home on 1.5 Acres – First Time on Market!
A rare opportunity awaits! This meticulously maintained, multi-generational 3-unit property in the desirable Alden school district is for sale for the first time. Set on a gorgeous 1.5-acre lot with creek frontage, this home offers incredible versatility for homeowners and investors alike.
The property is currently configured as 3 units, offering endless possibilities: an in-law suite, income-producing rental(s) to offset your mortgage, or a fantastic investment property.
The Owner’s Unit (Unit 1) is a spacious two-story home featuring a first-floor primary bedroom and first-floor laundry. The living area boasts a gas fireplace and built-in bookcases, leading to a kitchen with an island, a full-size dining room with a built-in hutch & large family room. The primary bedroom has a dream walk-in closet, there is a convenient half bath and also the generous full bath includes a jetted tub and separate shower. Upstairs is the second bedroom. Unit 3 can be easily incorporated by removing a built-in bookcase, expanding the owner’s unit (Unit 1) into a four-bedroom home and eliminating one rental unit.
Unit 2 is a two-bedroom upper with in-unit laundry. Unit 3, also a two-bedroom upper with in-unit laundry, has a completely separate entrance. Unit 1 and Unit 2 share a spacious mudroom entry.
The home is in excellent, solid condition with numerous updates, including an upgraded 6-bedroom septic system, 2 newer furnaces and roof ‘23 & ‘24. The property features a deep, heated garage with a workshop area.
Utilities are smartly separated: Unit 3 has its own dedicated furnace, hot water tank, and electric/gas meters. Unit 1 and Unit 2 share a furnace, new electrical panel, and gas/electric meter, with a separate furnace for the garage.
The park-like backyard with has a mowable/walkable hill leading to the creek, which is a true standout feature!
Showings: Unit 1 and Unit 2 that were previously owner occupied are now vacant/available immediately. Unit 3 is tenant-occupied & can be viewed during a second showing only.
Bids due Thurs Oct 16th @12 noon.




