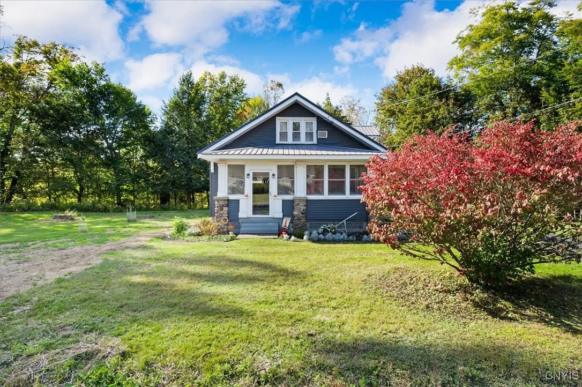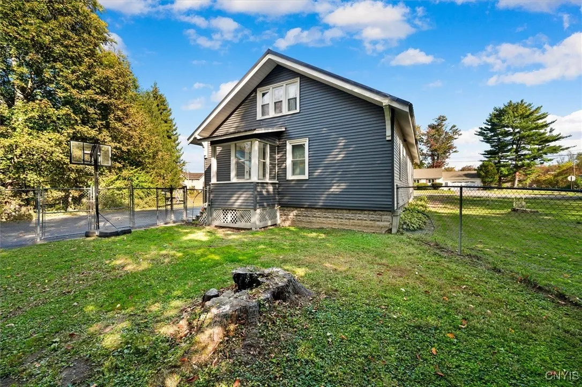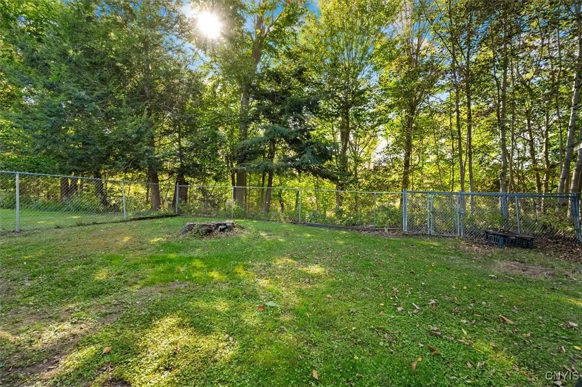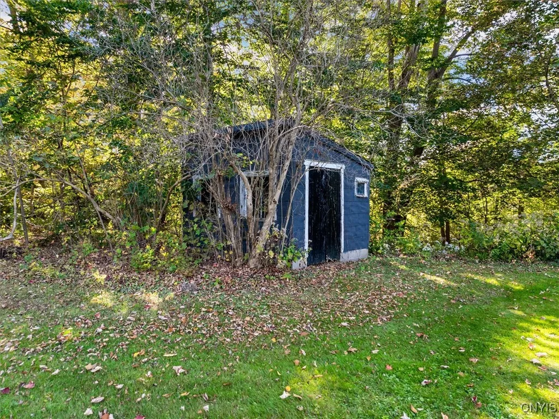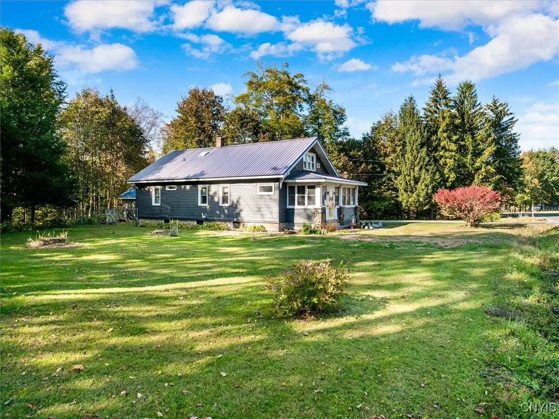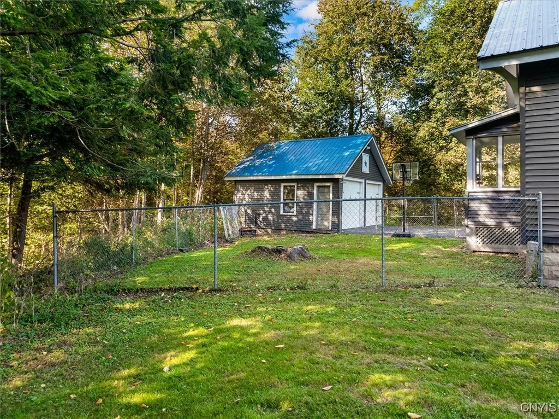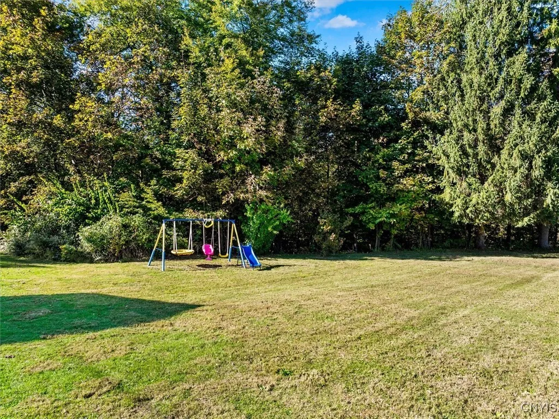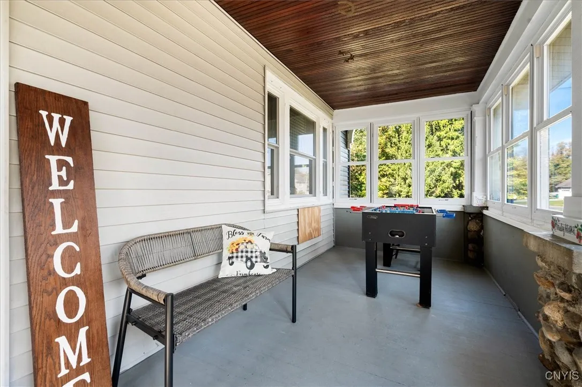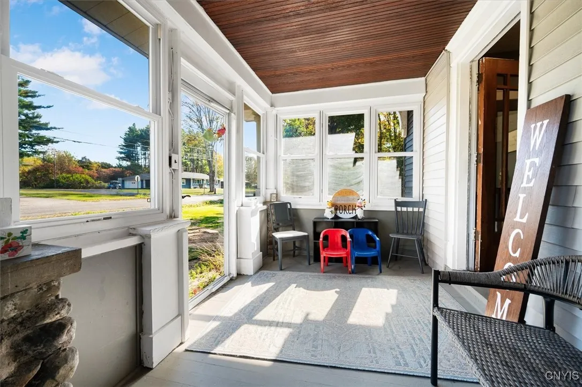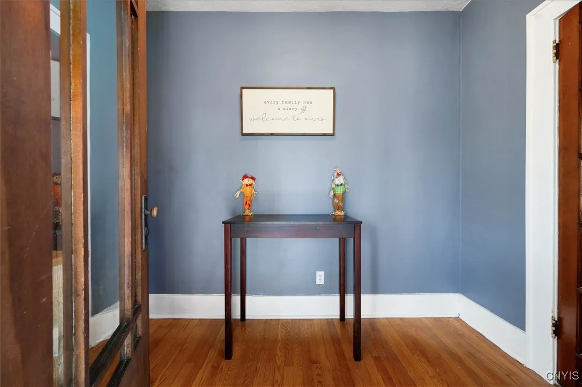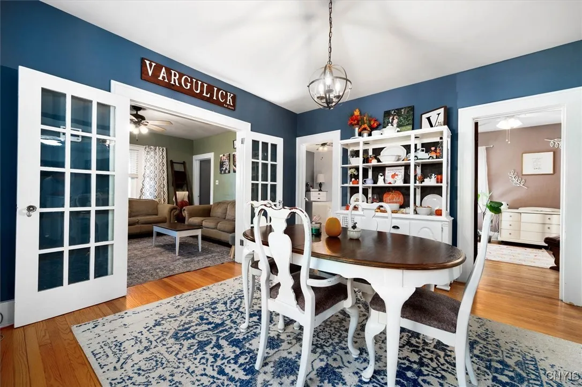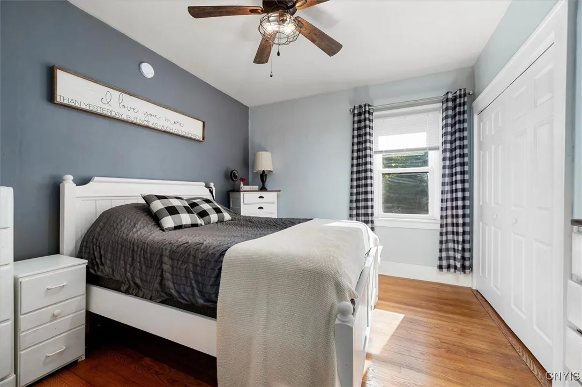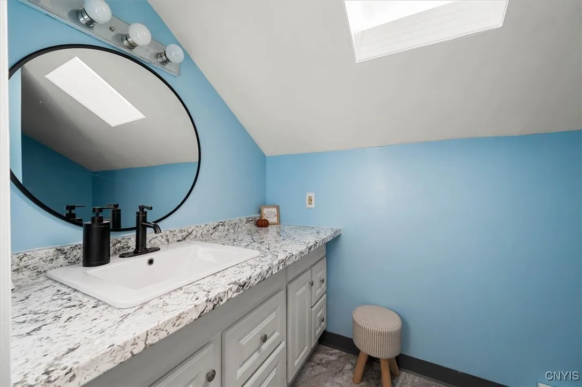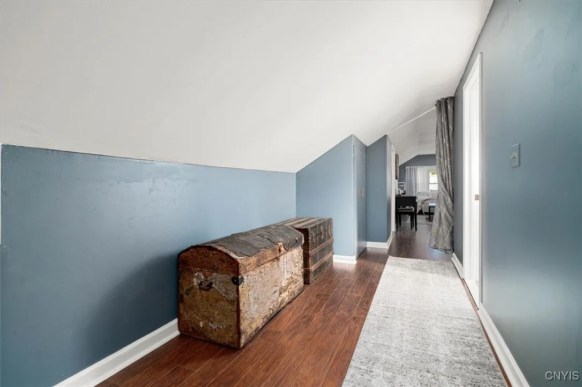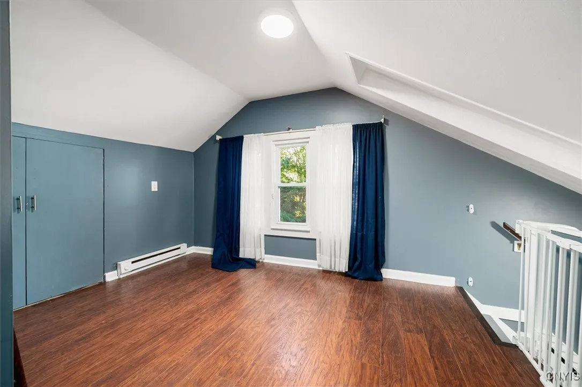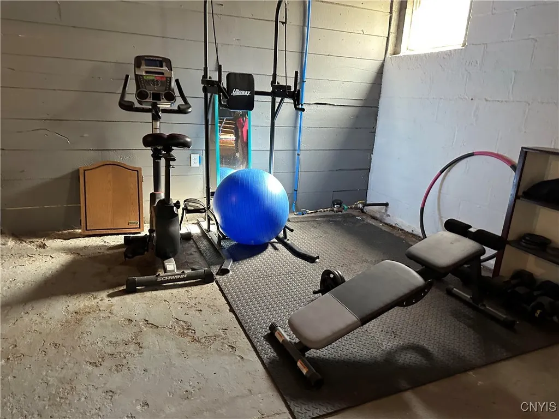Price $269,900
1071 Center Road, Frankfort, New York 13340, Frankfort, New York 13340
- Bedrooms : 4
- Bathrooms : 2
- Square Footage : 2,142 Sqft
- Visits : 1 in 1 days
Spacious Bungalow on 2 Acres! Step inside this larger-than-expected bungalow and discover all it has to offer—from the inviting three-season front porch to the beautifully “opened up” floor plan and stunning kitchen. The recently updated kitchen features quartz countertops, a newly built island with dishwasher, all-new stainless steel appliances, and generous cabinet space. A sunny formal dining room flows seamlessly from kitchen and opens to the living room via French doors. The spacious living room is anchored by a stone fireplace—currently decorative, but with a gas line ready for connection if desired. Upstairs offers a versatile finished space that once served as an in-law suite complete with a kitchen, now used as a sitting area, fourth bedroom, and office. Both full bathrooms have been tastefully updated, making this home completely move-in ready. The full, dry basement provides ample usable space and houses a newer gas furnace and freshly installed public water service. Enjoy peaceful days on the three-season porch overlooking the expansive 2-acre lot, featuring a large fenced-in area—perfect for kids and pets. Experience the best of both worlds: a serene, country-like setting with the convenience of a neighborhood location. Don’t wait—schedule your showing with your favorite Realtor today!




