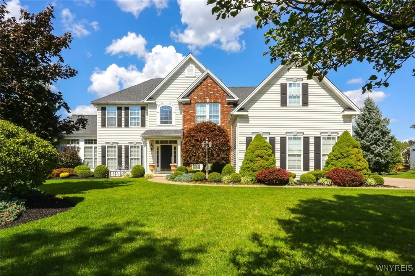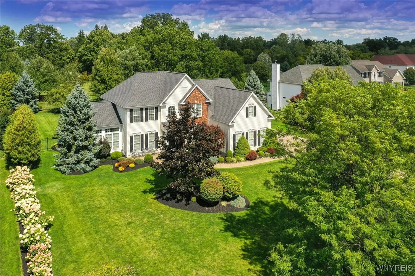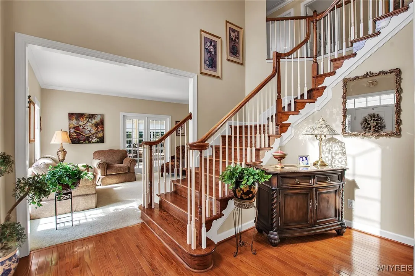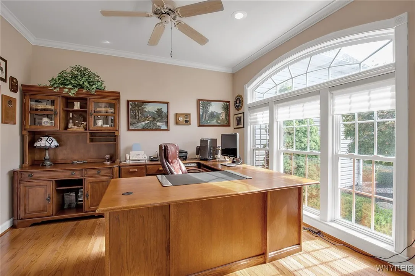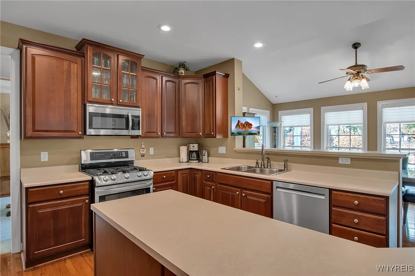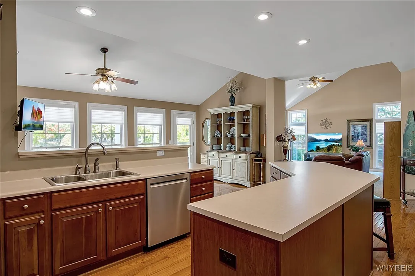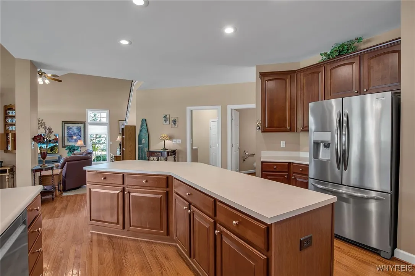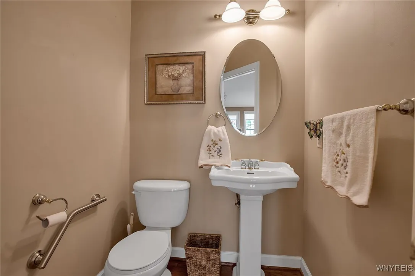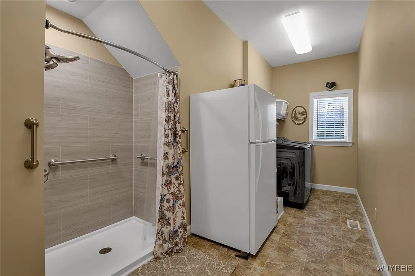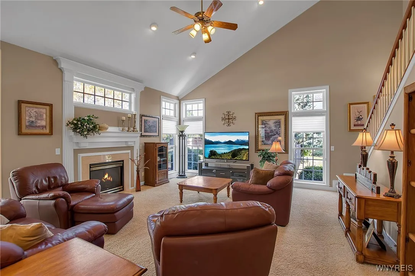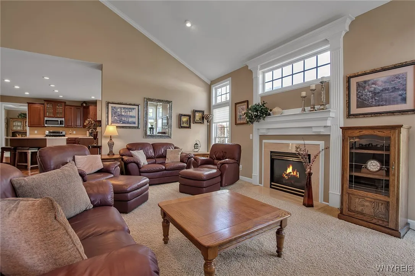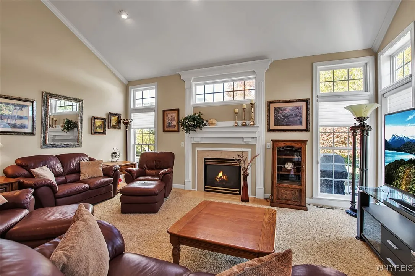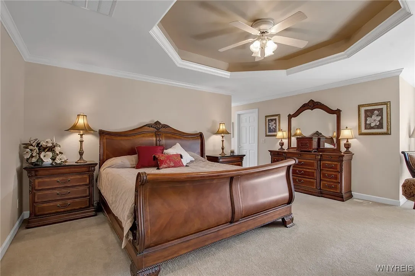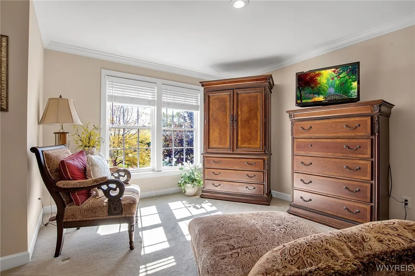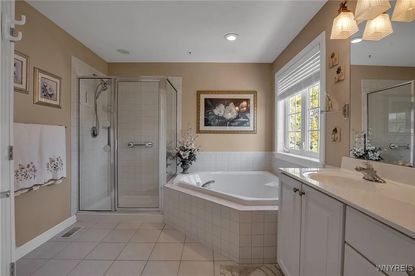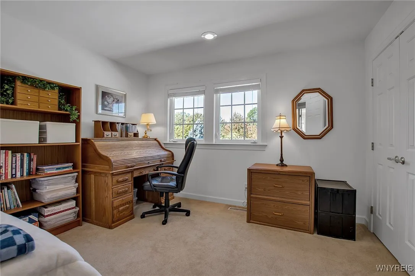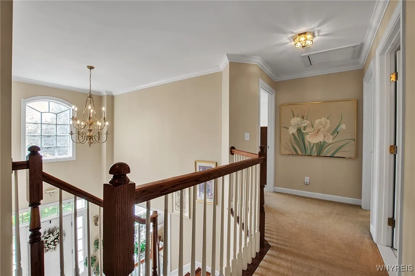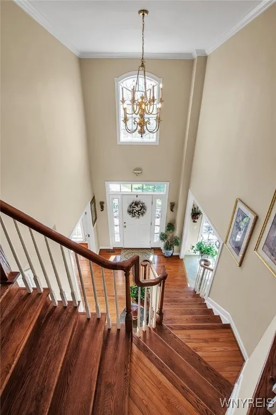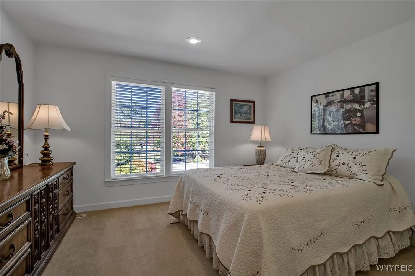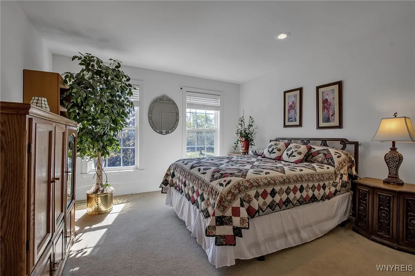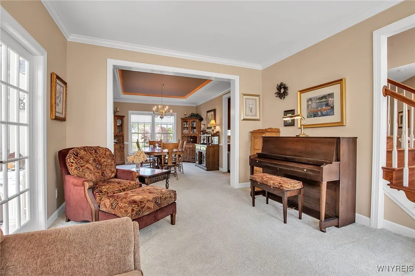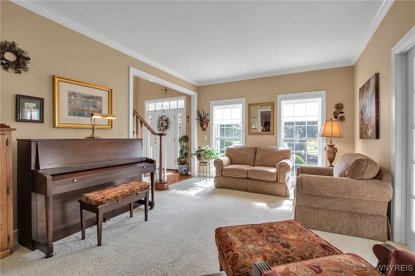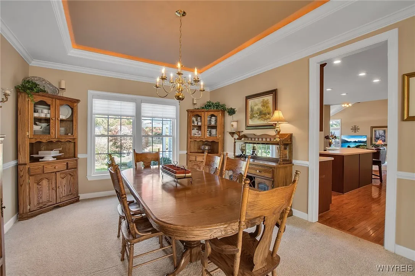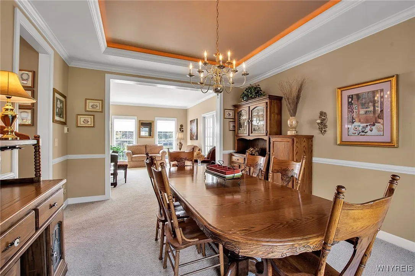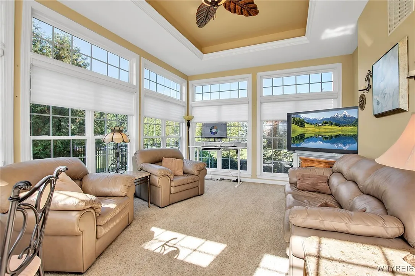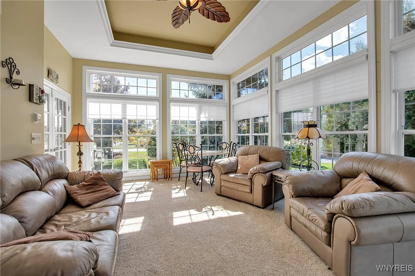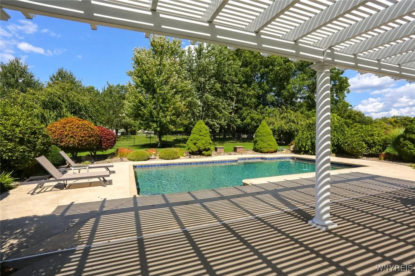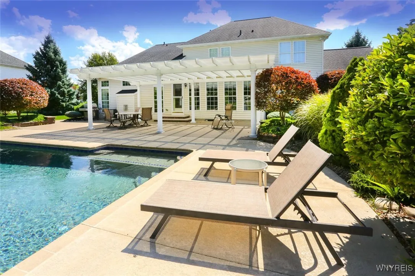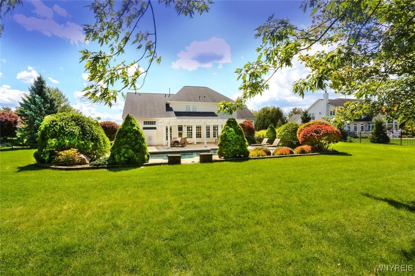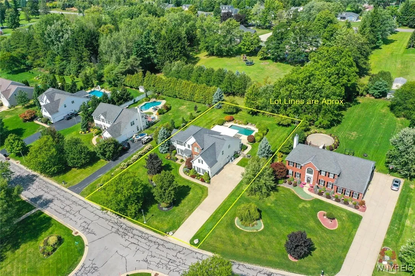Price $829,900
94 Graystone Lane, Orchard Park, New York 14127, Orchard Park, New York 14127
- Bedrooms : 4
- Bathrooms : 2
- Square Footage : 4,174 Sqft
- Visits : 1 in 1 days
Welcome to this exquisite 4,174sf colonial residence boasting 4 bedrooms, 2.5 bathrooms, and spacious 3-car garage. Nestled within the highly sought-after Barrington Heights Neighborhood, the professionally landscaped exterior invites exploration of the interior’s many delights. A bright two-story foyer sets the tone for a vibrant and productive home office just adjacent to the front door, which seamlessly transitions into the expansive kitchen, equipped with all included stainless steel appliances, ample cabinetry, and an oversized island ideal when entertaining guests. Spacious great room features soaring cathedral ceilings and gas fireplace, complete with a secondary staircase leading to the generously sized bedrooms on the second level. Showcasing a lighted tray ceiling and sitting area, the primary suite also offers an expansive walk-in closet, thoughtfully divided into ‘his and her’ spaces. A soaking tub and stand up shower, are complimented by convenient double vanity sinks in the primary bathroom. Formal dining room and living room combination flows into the sun-filled solarium, providing an additional space tailored to your desires. Natural illumination through the the morning room windows unveils a stunning backyard retreat, centered with a pristine and heated gunite pool, caringly maintained with a new filter and new pump…a true paradise! Mature landscaping, large concrete patio, and tastefully created custom pergola all contribute to a serene ambiance, fully enclosed by a fence. Roof 9 years, Furnace & HWT 6 years, full irrigation system and whole house generator. All showings begin at the OPEN HOUSE Saturday 10/11, 1-3PM. Second OH on Sunday 10/12, 11-1PM. Offers due for review on Friday 10/17, by 3PM. Come on by for a tour of this gem!



