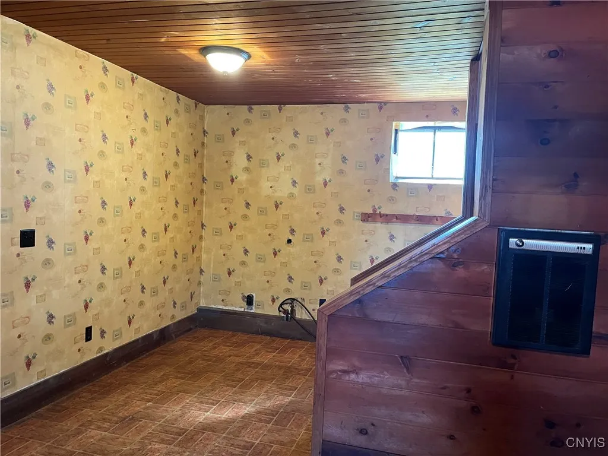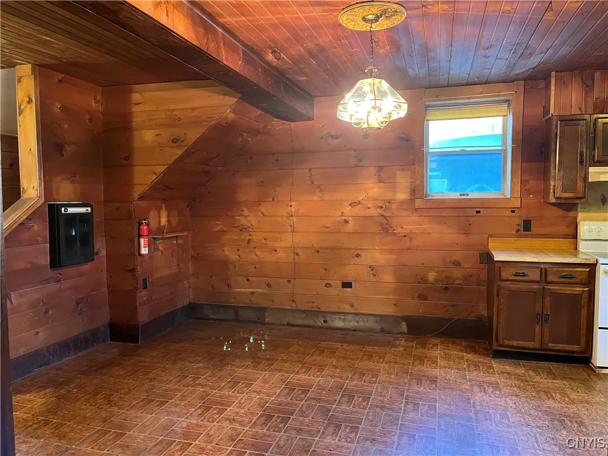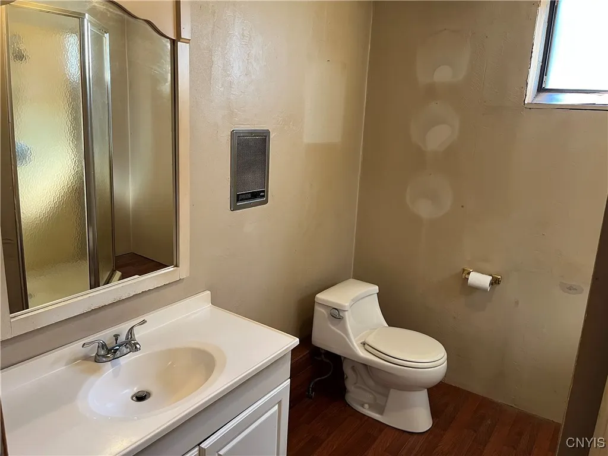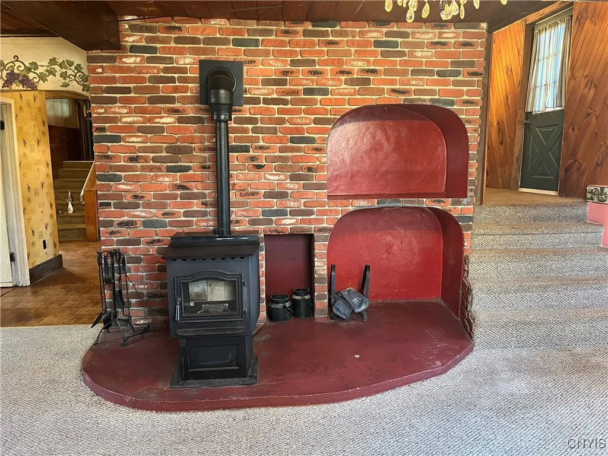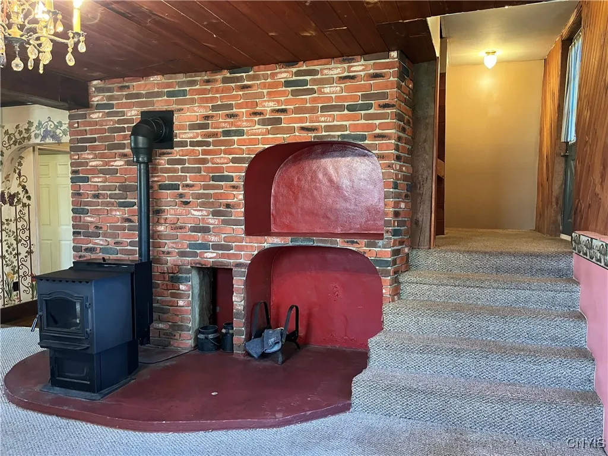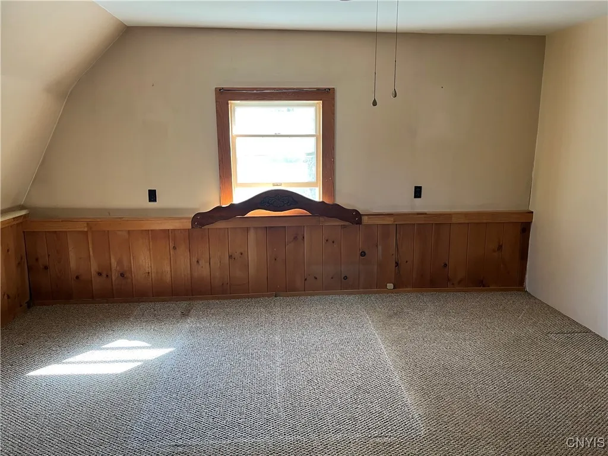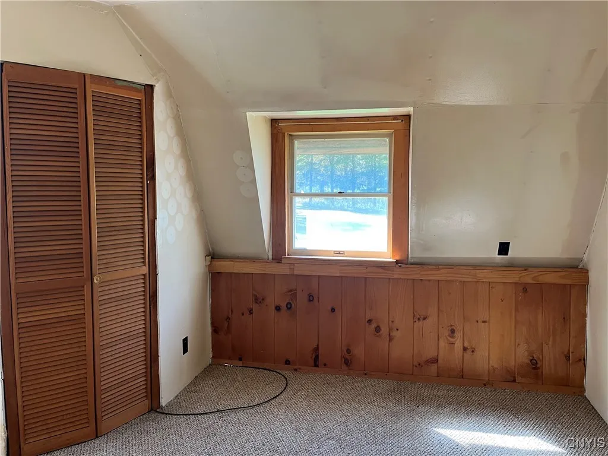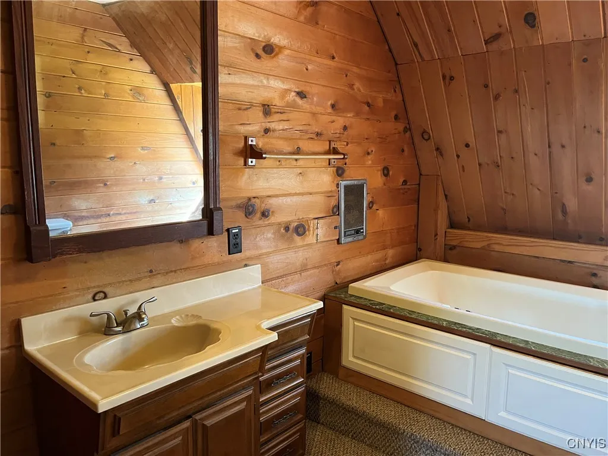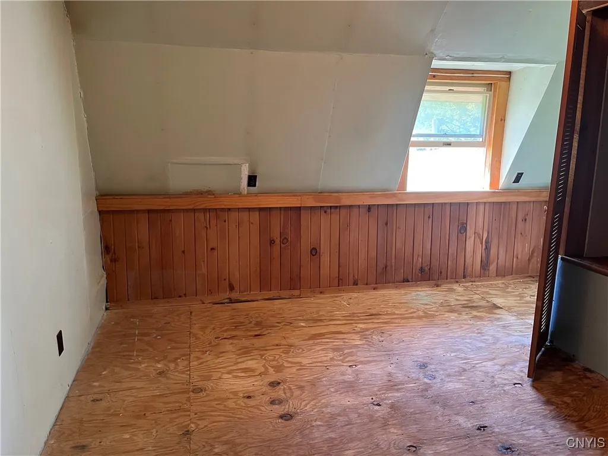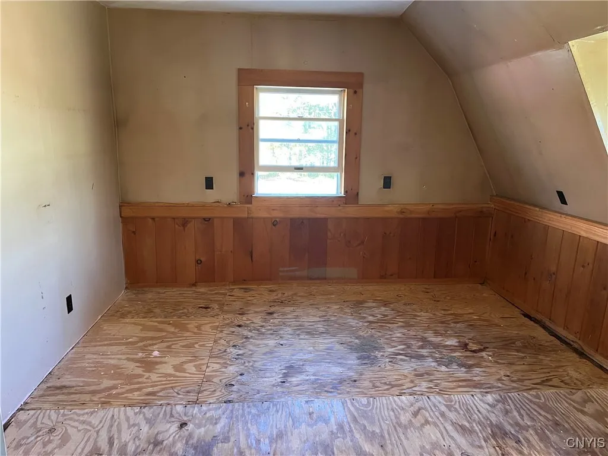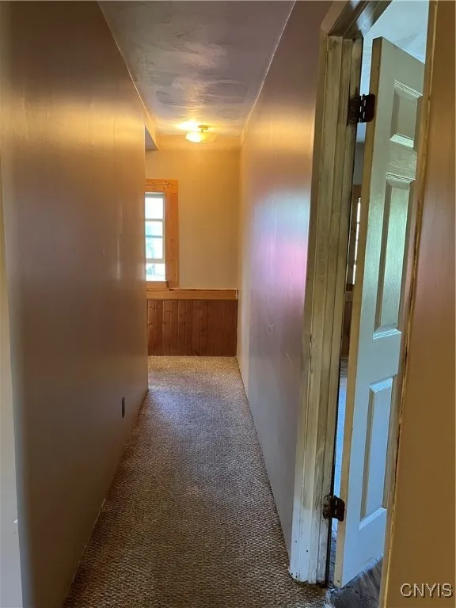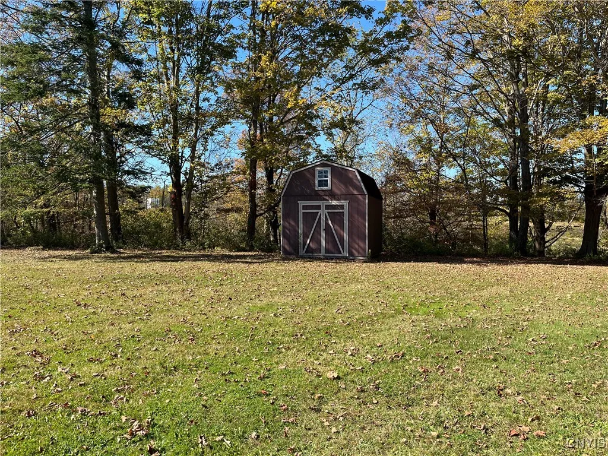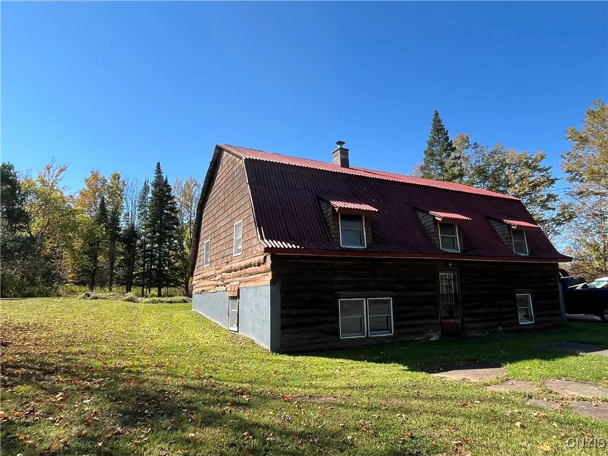Price $224,900
2810 Southside Road, Frankfort, New York 13340, Frankfort, New York 13340
- Bedrooms : 4
- Bathrooms : 2
- Square Footage : 2,400 Sqft
- Visits : 1 in 1 days
Rustic 4-Bedroom Country Home on 1.37 Acres!
Nestled in a peaceful country setting, this spacious 4-bedroom, 2-bath home offers 2,400 sq ft of living space and endless potential. Situated on 1.37 acres, you’ll enjoy privacy and serenity while still being conveniently located to nearby amenities.
The home features a large eat-in kitchen, a combined living and dining room with a pellet stove as a supplement to electric heat, and a walk-up attic with spray foam insulation. All bedrooms are located upstairs, while the main living areas are on the lower level. Front and side stairwells access the second level for convenience.
Additional highlights include:
Enclosed 3-season porch – ideal for storage or mud room area
Drilled well and septic system
Storage shed on the property
Exterior logs/siding – in need of some maintenance, but full of rustic charm
The home does need some cosmetic updates such as paint and flooring, etc. but with a little vision, it could become your perfect forever home. Property is being sold “as is/as seen”.
Come take a look and imagine the possibilities – schedule your showing today!








