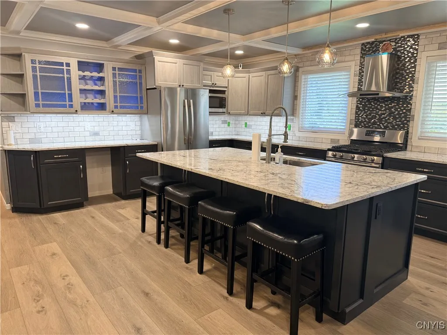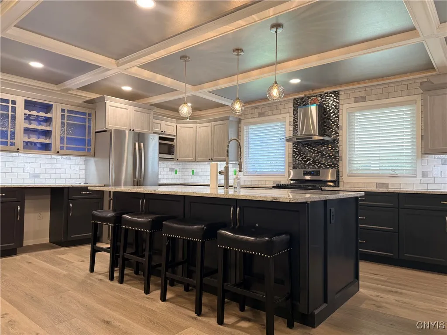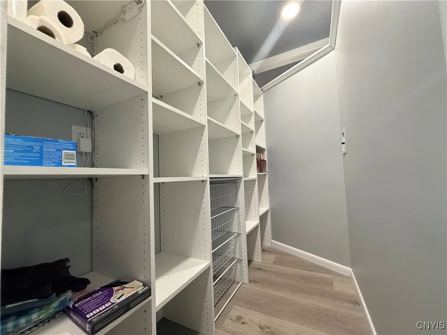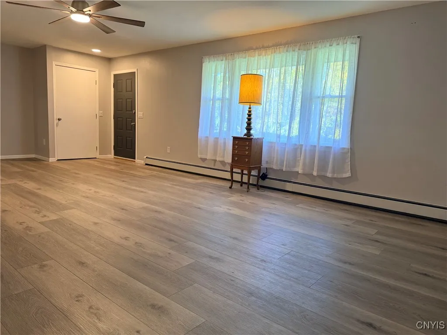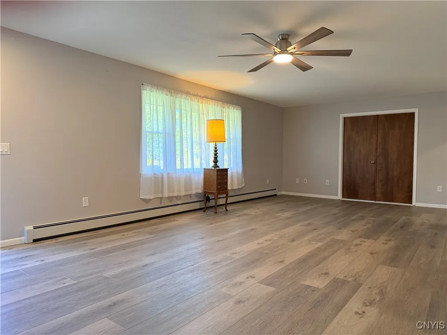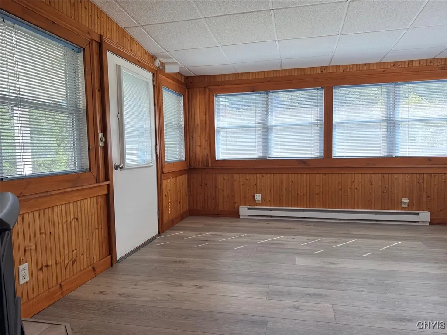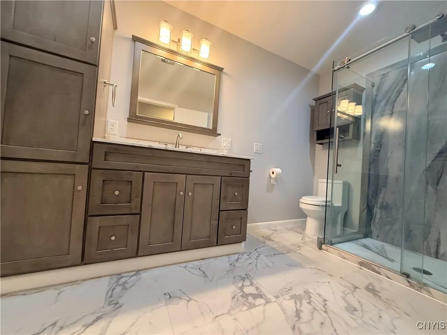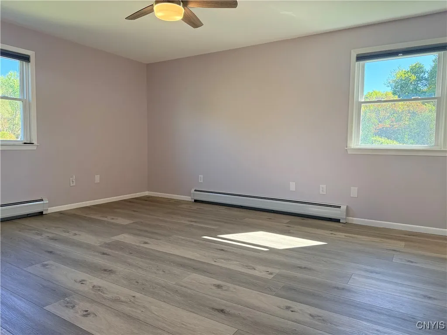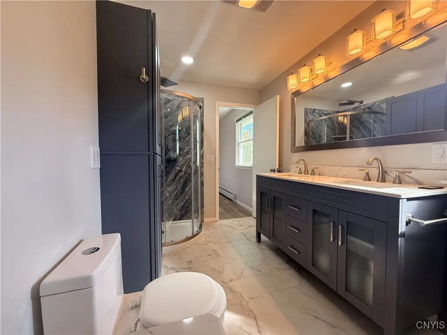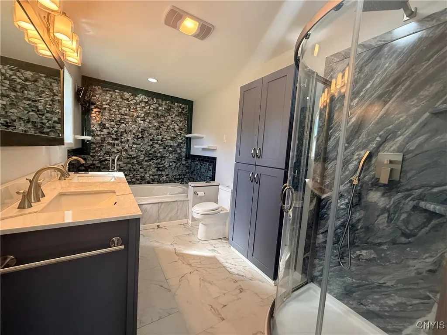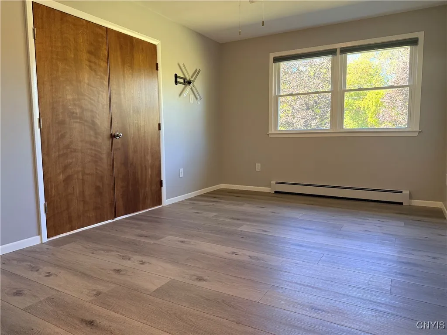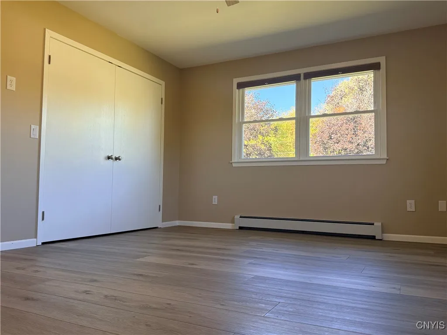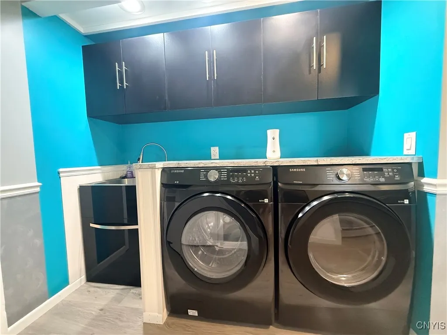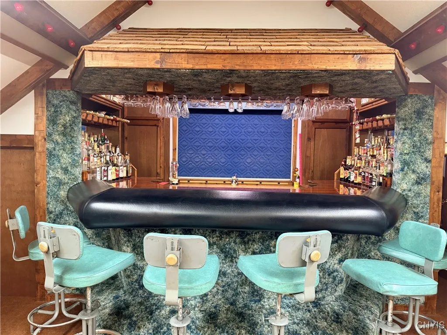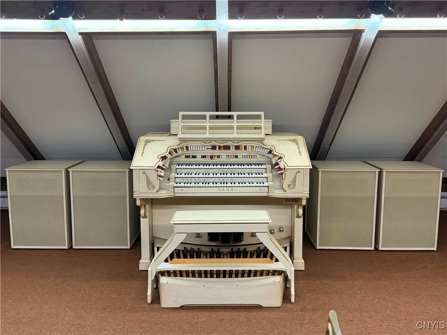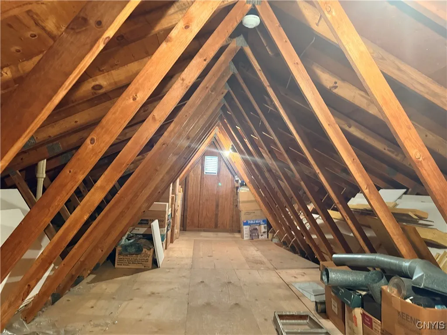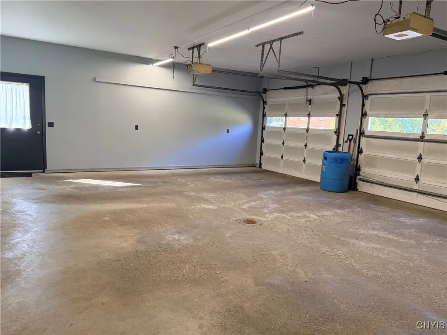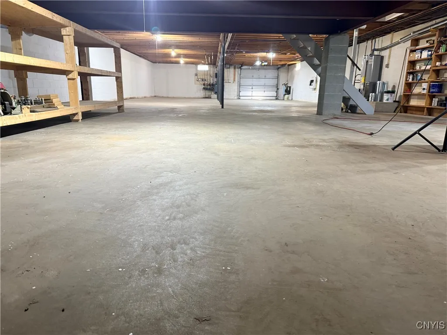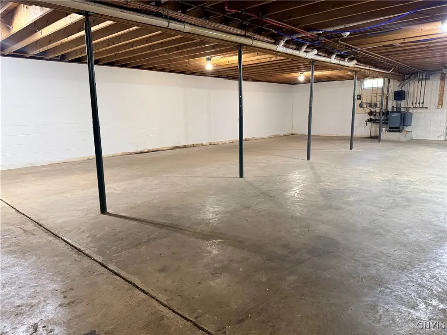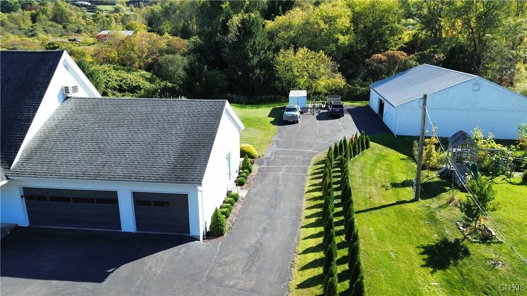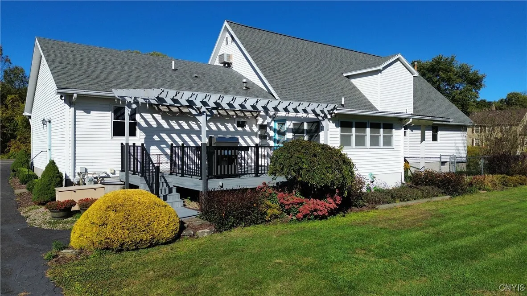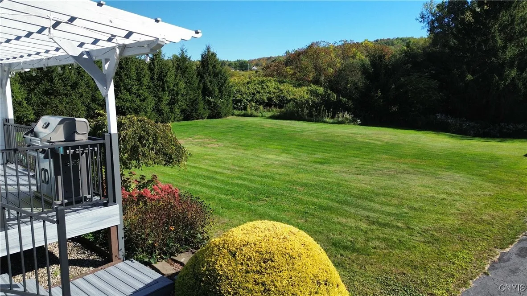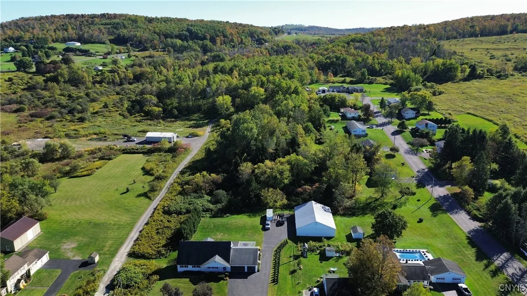Price $650,000
1240 Starr Road, Cortlandville, New York 13045, Cortlandville, New York 13045
- Bedrooms : 4
- Bathrooms : 2
- Square Footage : 3,606 Sqft
- Visits : 10 in 31 days
Completely Remodeled Cape Cod on 5 Acres with Expansive Garage Space. This stunning Cape Cod home has been completely remodeled, offering over 3,600 sq. ft. of living space and endless options for parking or storage—cars, boats, snowmobiles, UTVs, campers, and more. The heart of the home is a chef’s dream kitchen: a massive open eat-in space with solid-surface countertops, a large center island, soft-close cabinetry, pull-out shelving, a walk-in pantry, all-new waterproof flooring, modern fixtures, and brand-new appliances. At the front of the home, the 30′ x 17′ living room features a gas fireplace with a marble surround and LED accent lighting. The first floor includes four bedrooms. The primary suite offers a spa-like full bath with a heated whirlpool tub, dimmable lighting, and his-and-her closets. Two additional bedrooms share a freshly remodeled full bath with top-notch finishes. The fourth bedroom—most recently used as an office—sits privately on the other side of the house. Upstairs, a unique entertainment space awaits with a fully stocked wet bar and DJ booth, wired and ready for your next disco party. Out back, enjoy a heated and insulated sunroom that leads to a deck with a gas grill hookup and power awning, overlooking a private backyard retreat. Car enthusiasts will appreciate the incredible garage space. Across the paved driveway sits a 65’ x 48’ Block building with overhead doors, electricity, a two-post lift, 10 ft. ceilings, and a heated office. If that’s not enough, the home also offers a full basement with concrete floors and over head door, previously used to house up to 14 cars. Other features include whole house generator, all new windows, 4 zones, remotes for lighting and fans, wine cellar and more. All of this is set on 5 acres stretching to the top of Parti Drive, giving you privacy, space, and endless potential.





