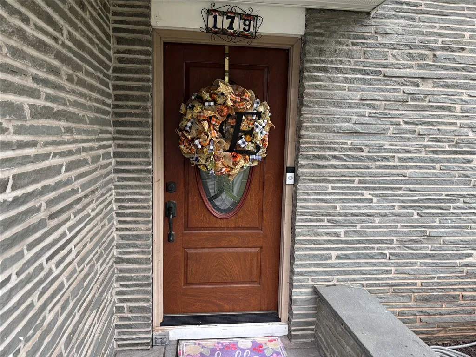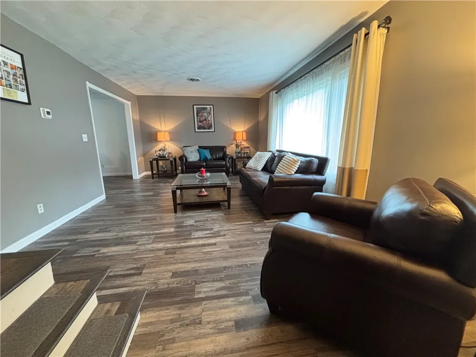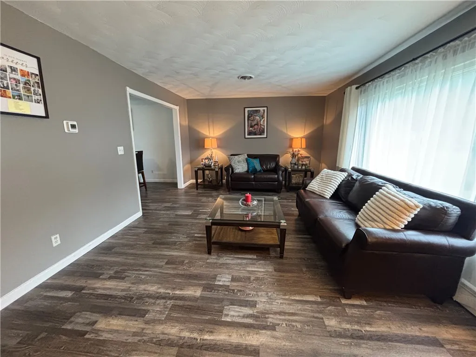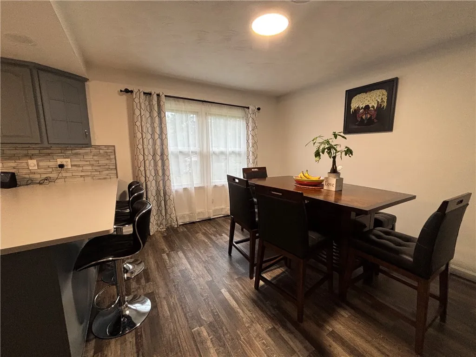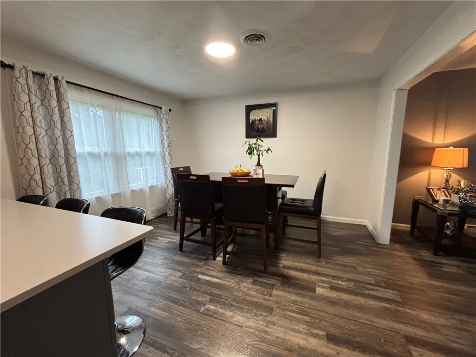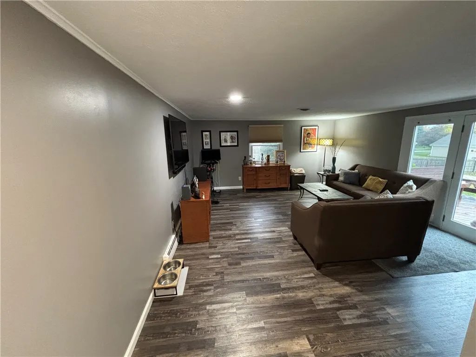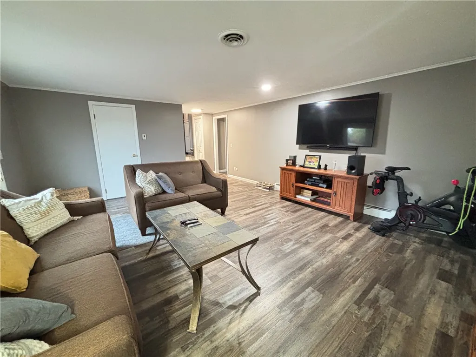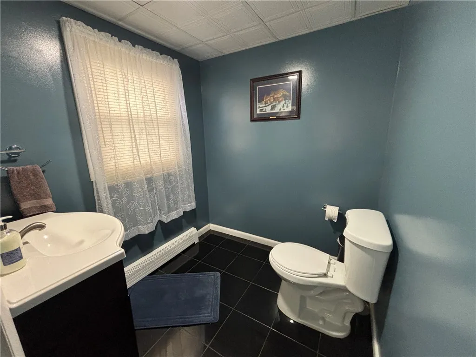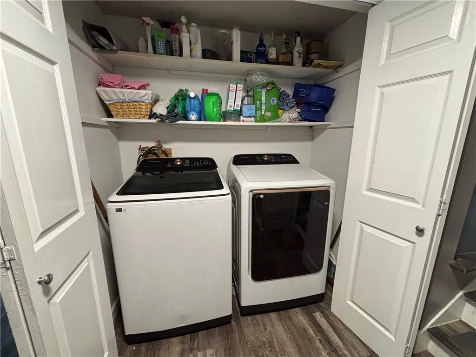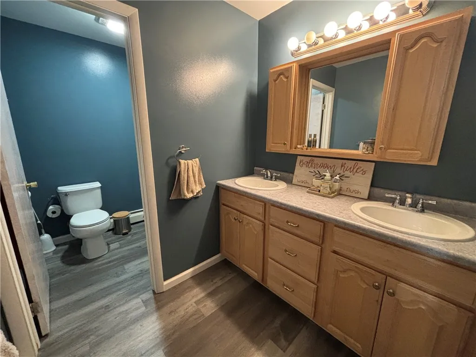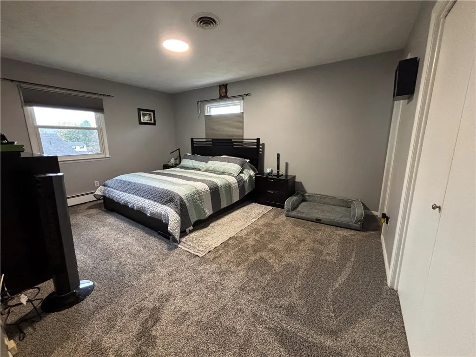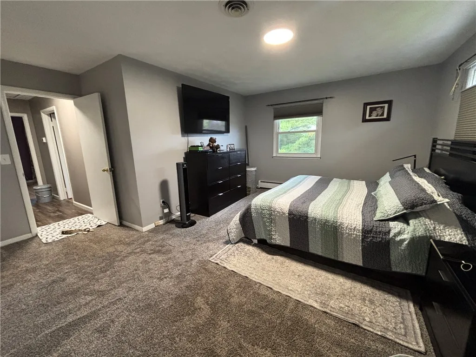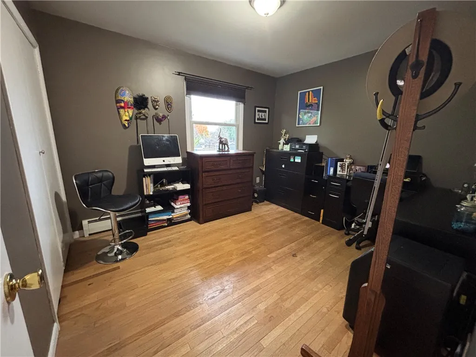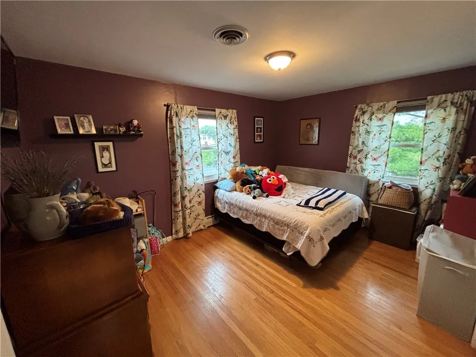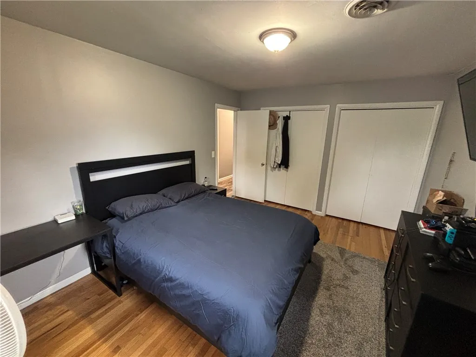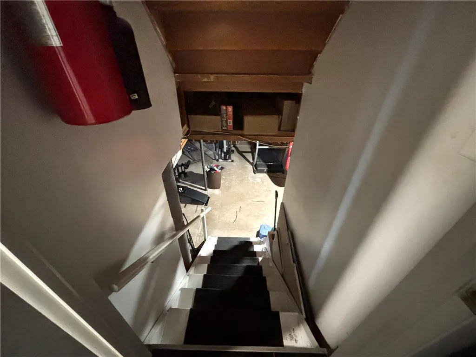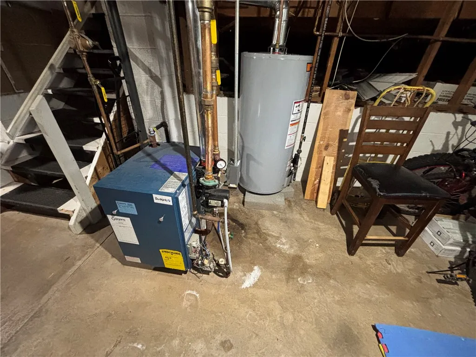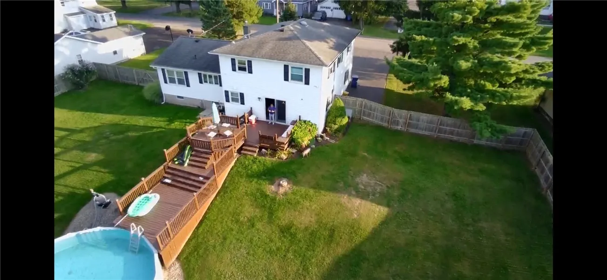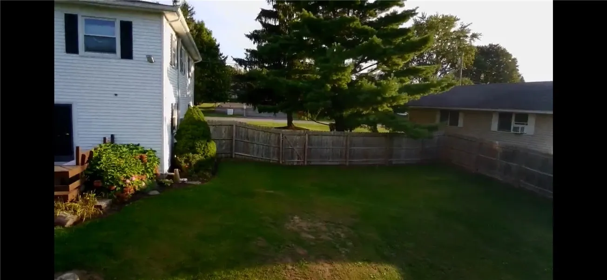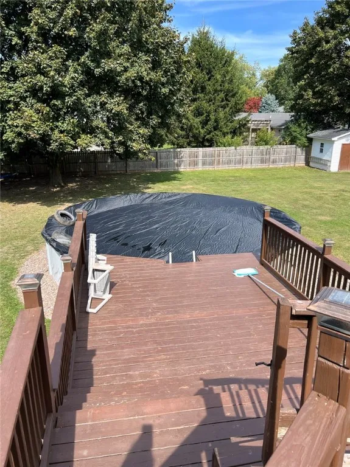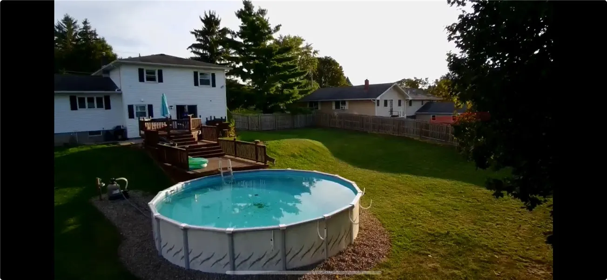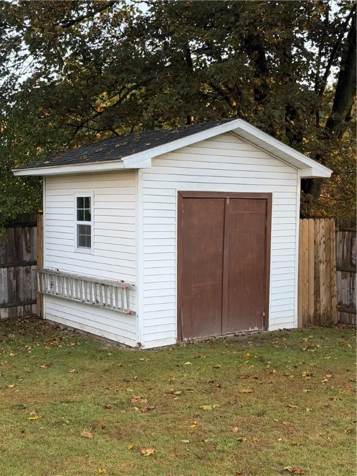Price $259,000
179 Lincoln Road, Arcadia, New York 14513, Arcadia, New York 14513
- Bedrooms : 4
- Bathrooms : 2
- Square Footage : 2,132 Sqft
- Visits : 1 in 1 days
Impeccably maintained and truly move-in ready, this lovely split-level home offers fresh updates and a flexible layout in a prime location! This sun-filled mid-century modern home features an updated kitchen with large breakfast bar, granite counters and new appliances. The main level living and dining room have brand-new vinyl flooring that flows seamlessly into the kitchen. Half bath and Laundry are also on the first floor. Family room on the lower level opens onto a 3 level back deck and above ground pool perfect for entertaining or relaxing in your huge fully fenced, private yard with a storage shed. You’ll also find on the second level a primary suite with bath and three other spacious bedrooms with an additional bath designed with both function and comfort in mind. A large parking area is convenient with a 2-car attached garage with plenty of storage space and driveway. Central Air 2024, Boiler 2021, Hot water tank 2025. The seller is reviewing all offer on Friday, October 17, 2025. Come take a look!






