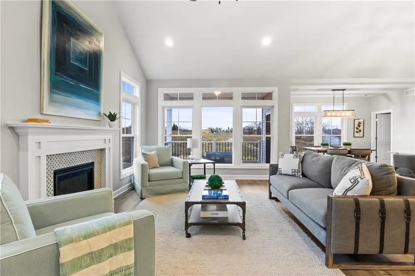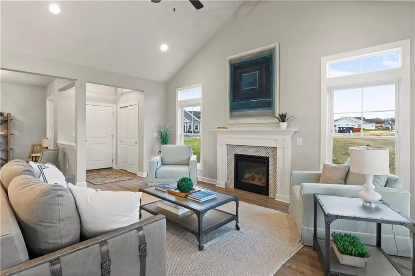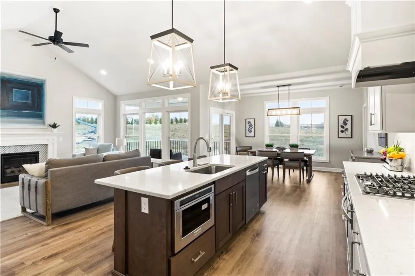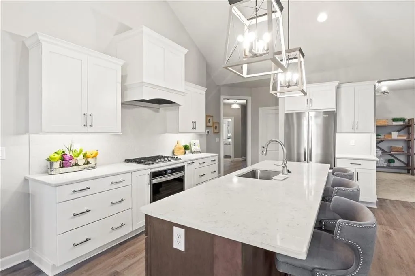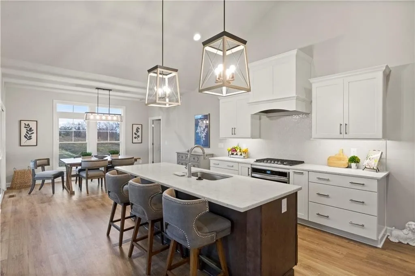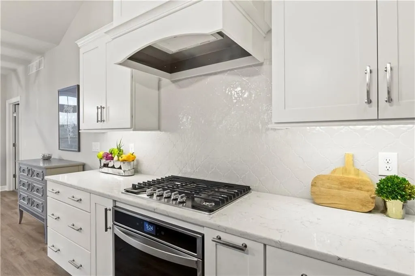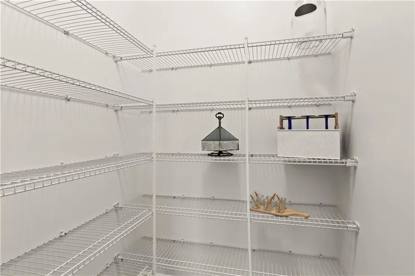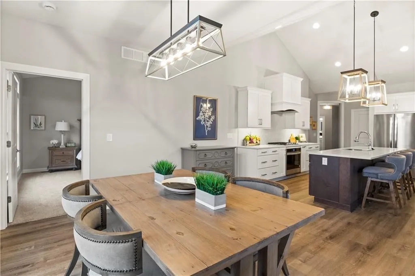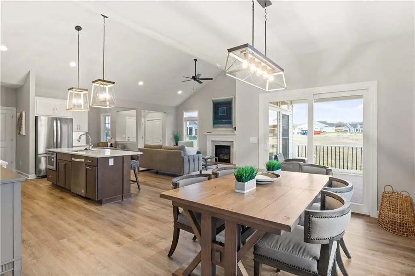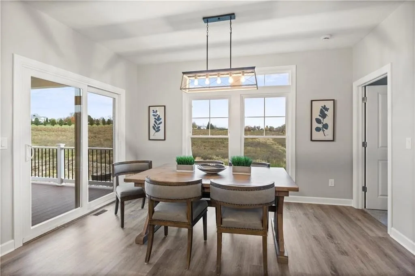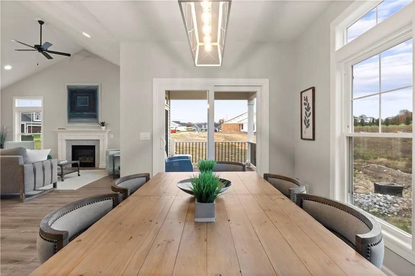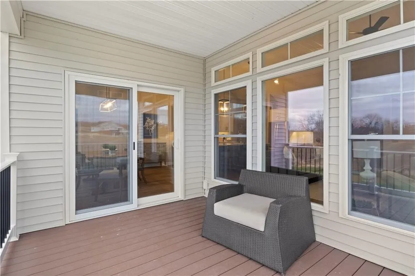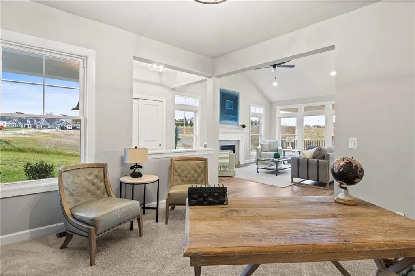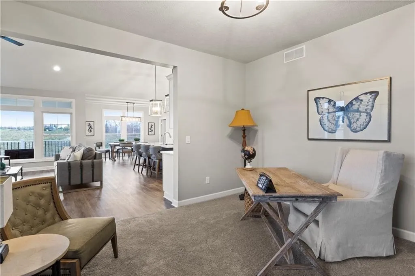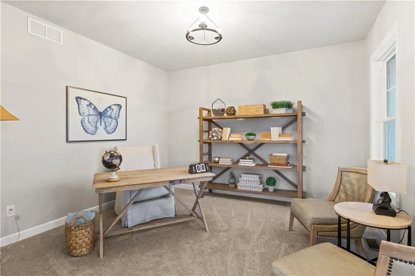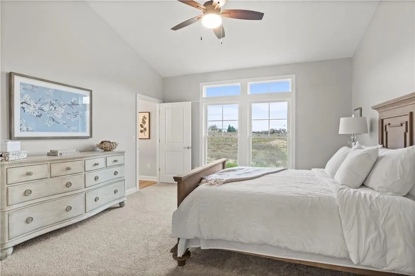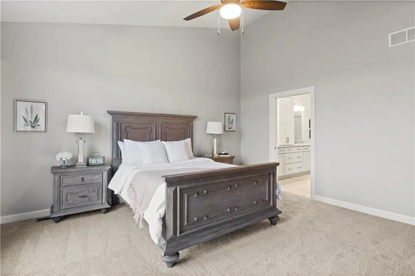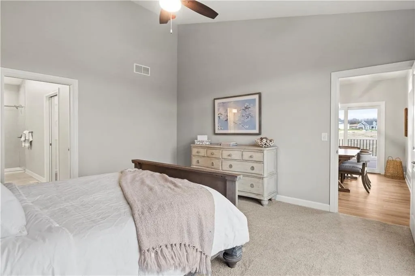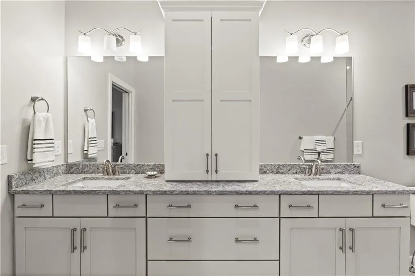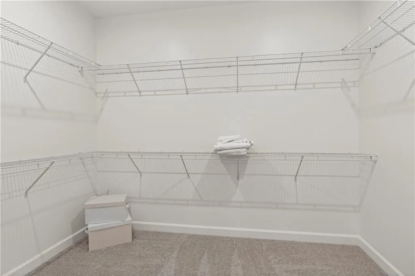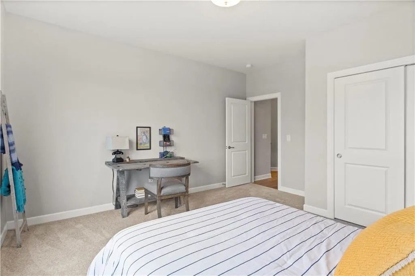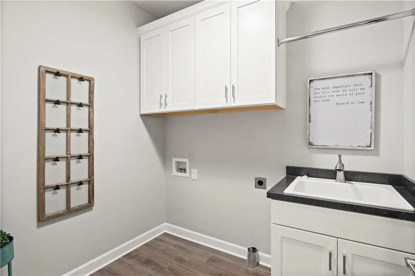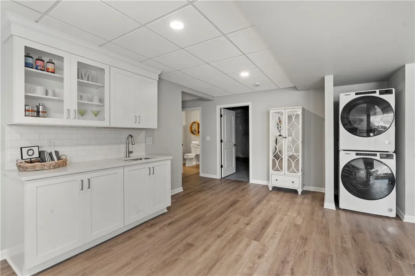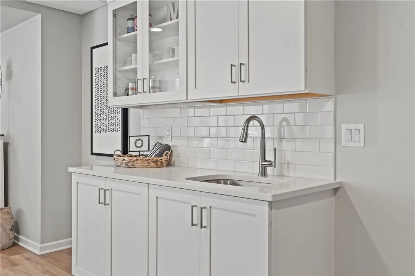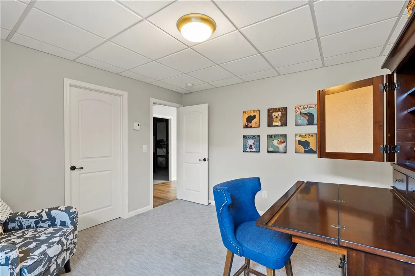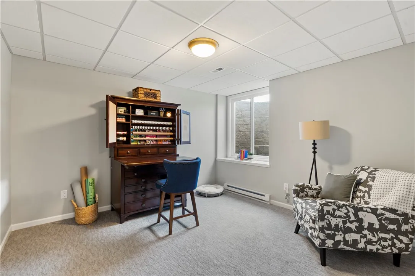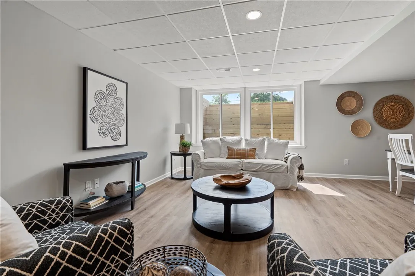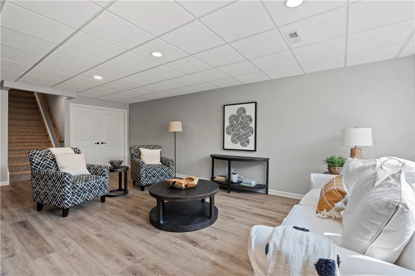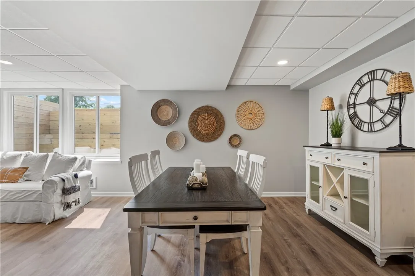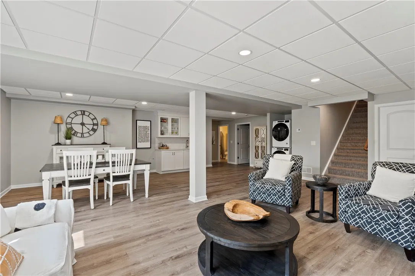Price $624,900
3089 Pierce Brook Trail Lot 17, Canandaigua Town, Canandaigua Town, New York 14424
- Bedrooms : 4
- Bathrooms : 3
- Square Footage : 2,715 Sqft
- Visits : 1 in 1 days
This custom townhome, crafted by third-generation builder Morrell Builders, offers 1,752 sq. ft. of beautifully designed main-level living, plus an additional 1,000 sq. ft. of professionally finished lower-level space. Thoughtfully planned, the lower level features a spacious living area, bedroom, and full bath—mirroring the elegance and functionality of the community’s model home.
The main level showcases a bright, open great room with expansive windows that fill the space with natural light, creating a warm and inviting atmosphere. Enjoy the ease of first-floor living with a luxurious primary suite and an open-concept layout ideal for entertaining.
The chef’s kitchen, designed in collaboration with Inde Design Studio, is a true centerpiece—featuring tall custom cabinetry, granite countertops, and a layout that blends everyday convenience with style.
Located in the picturesque Pierce Brook community in Canandaigua, this home combines thoughtful design, low-maintenance living, and timeless craftsmanship—all just minutes from the lake, shopping, and local dining.




