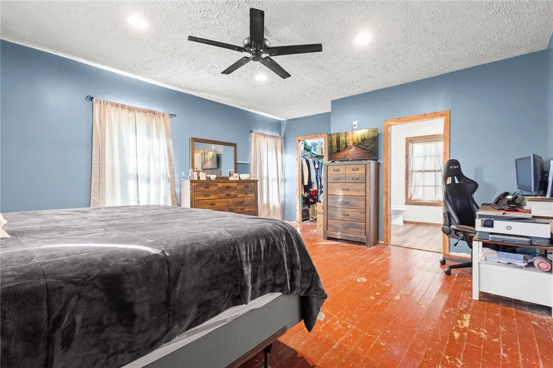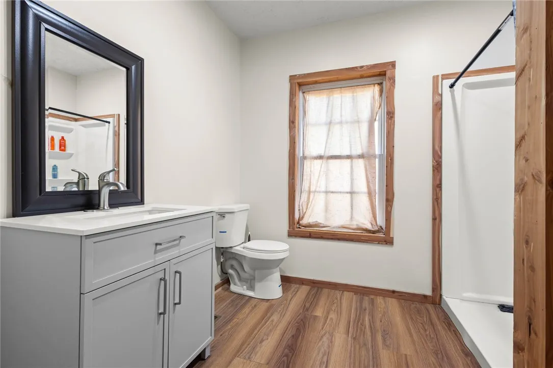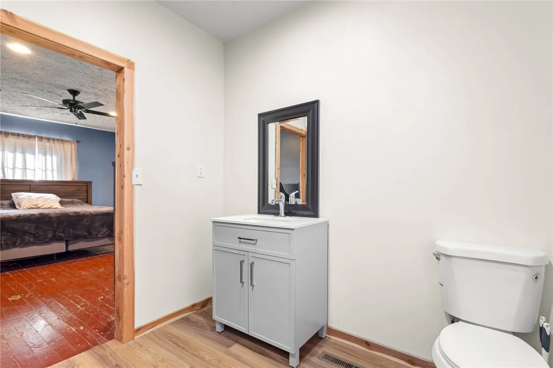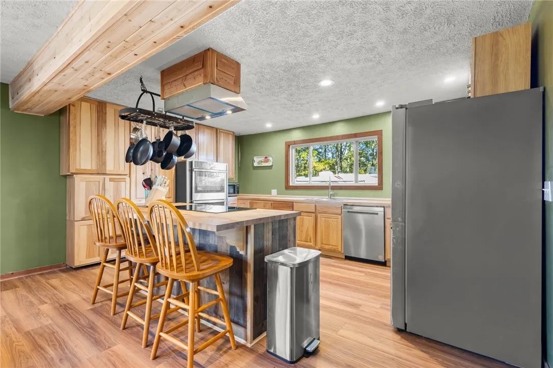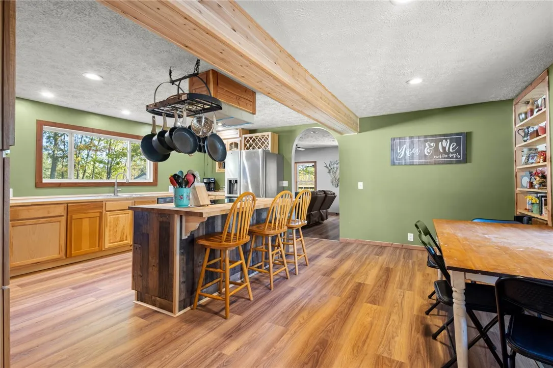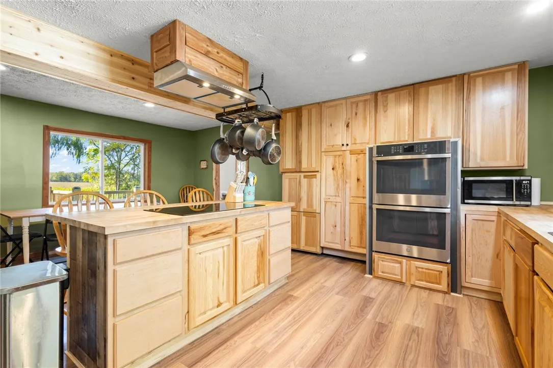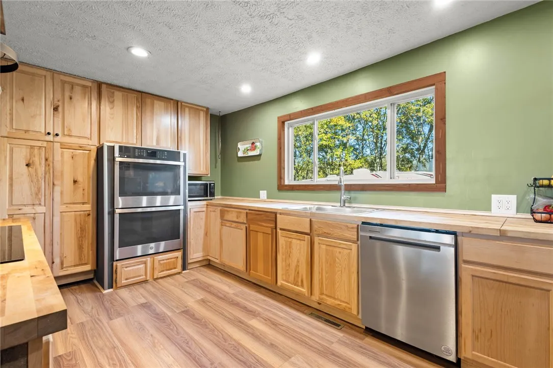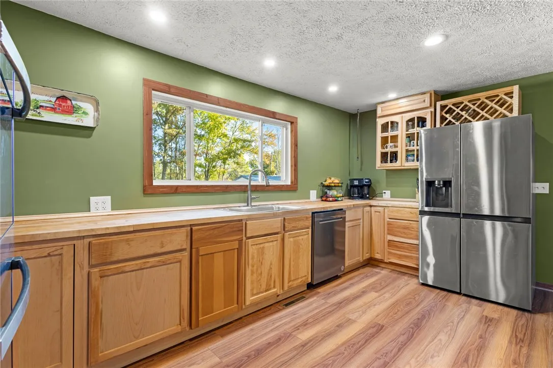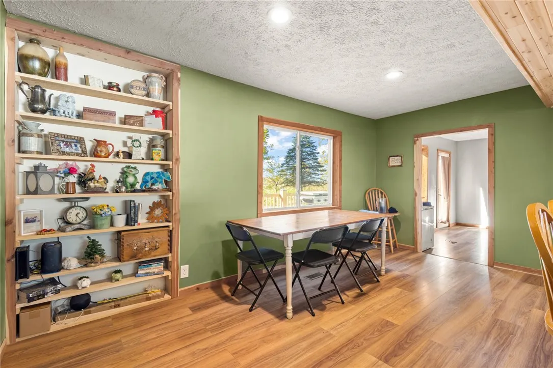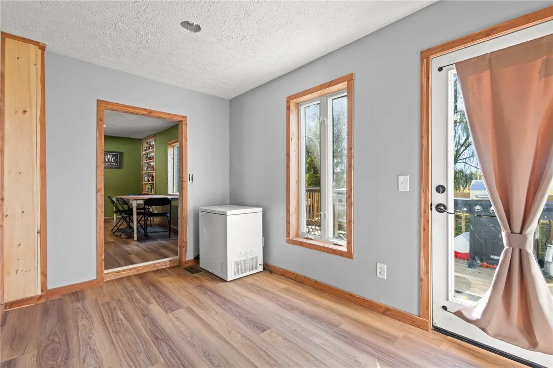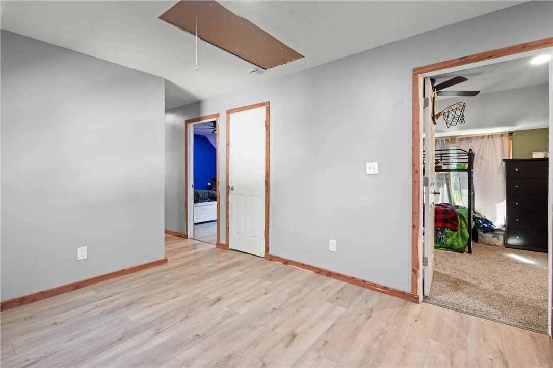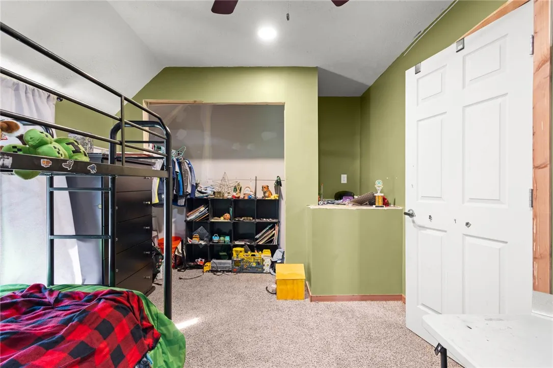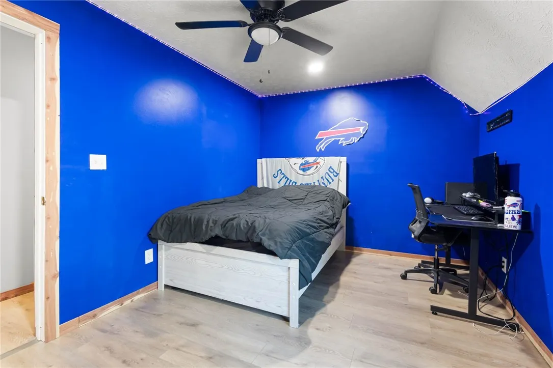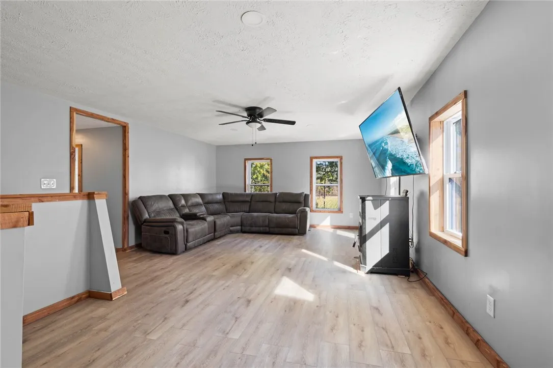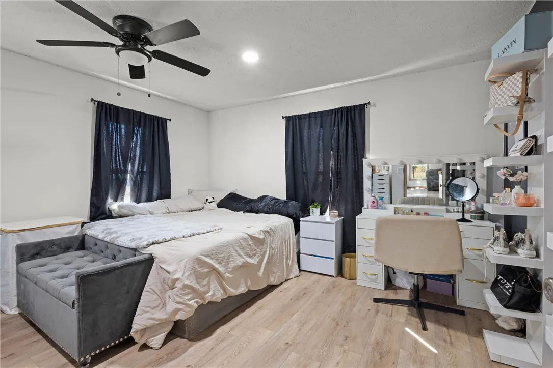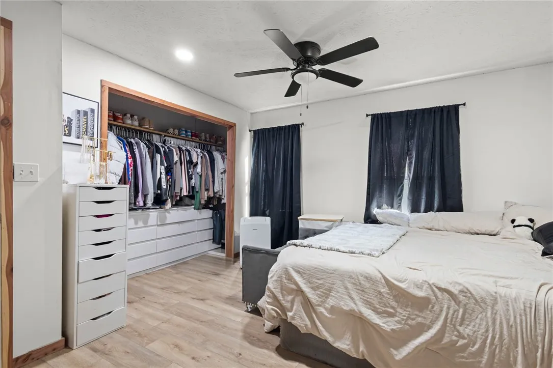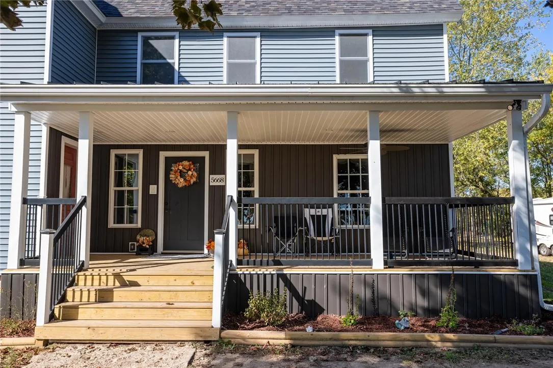Price $289,900
5668 Route 237, Clarendon, New York 14422, Clarendon, New York 14422
- Bedrooms : 5
- Bathrooms : 2
- Square Footage : 3,050 Sqft
- Visits : 1 in 1 days
OPEN HOUSE SATURDAY 10/11 12:00 PM – 1:30 PM. Welcome to 5668 Route 237, where timeless farmhouse charm meets modern living. This spacious 5 bedroom, 2.5 bath home has been completely renovated from top to bottom.. NOTHING left untouched! Start your mornings on the inviting front porch, perfect for coffee and country views. Step inside to a bright, open layout featuring a first-floor primary suite with a beautifully updated full bath. The brand new kitchen is a showstopper, offering abundant cabinetry, sleek countertops, stainless steel appliances, and a large island with an electric cooktop and breakfast bar. Off the kitchen, a convenient mudroom connects to the first-floor laundry and half bath. The sturdy side deck is ideal for entertaining or relaxing. Upstairs, you’ll find 4 additional bedrooms, a modern full bath, and a bonus living area perfect for a family room, office, or play space. A new pellet stove adds cozy warmth to the upstairs.This home has been gutted and rebuilt with modern materials, including all new wiring, R21 insulation, drywall, roof, siding, windows, and more.. giving you the style of a new build with the charm of a classic farmhouse. Sitting on 1.7 acres, the property offers plenty of room to roam, a large backyard, and a storage shed for all your outdoor needs.
With 3,050 square feet (per seller) of thoughtfully designed living space, this home is truly move-in ready. Exceptional value for the size, this home delivers more square footage for your money than anything else around. Come see the transformation for yourself. Schedule your private showing today!










