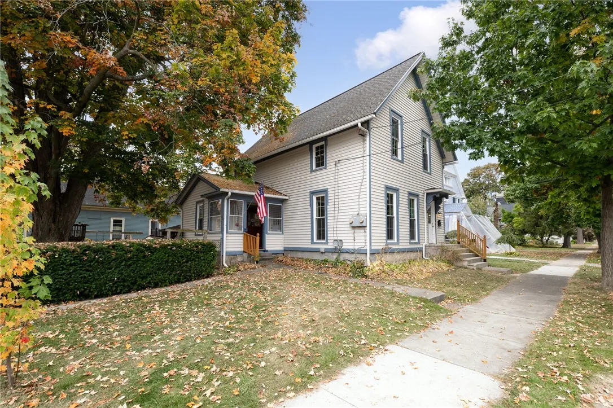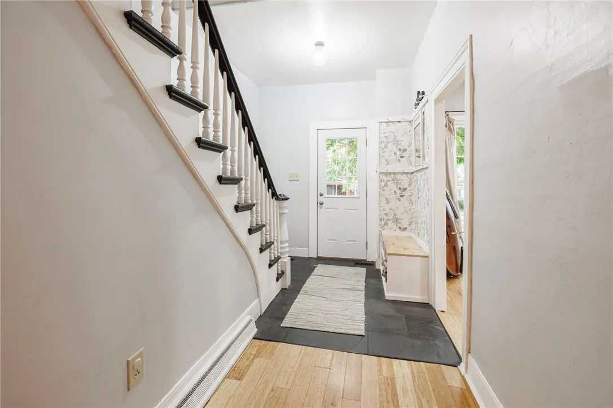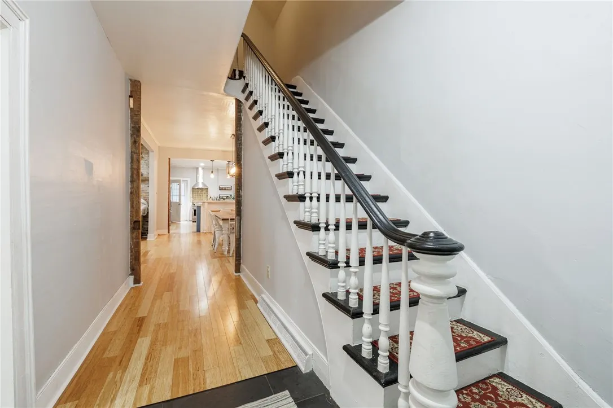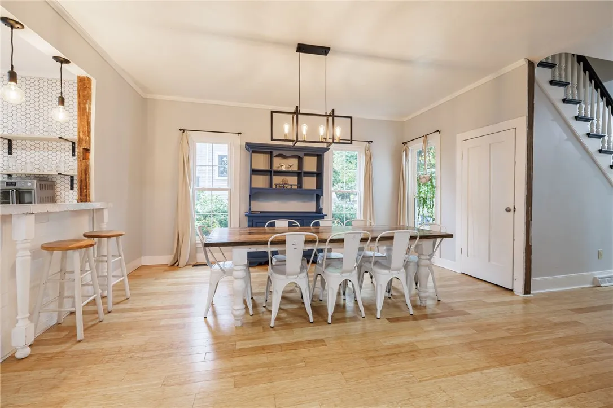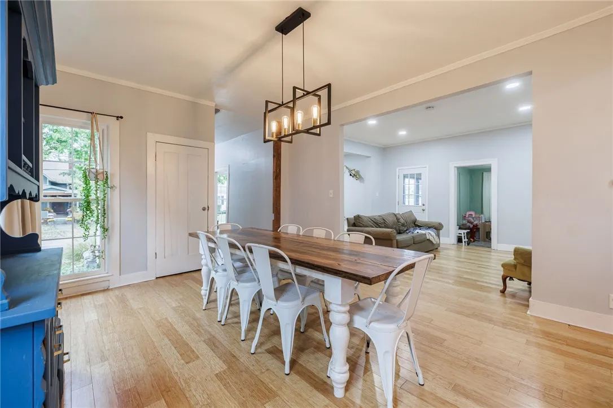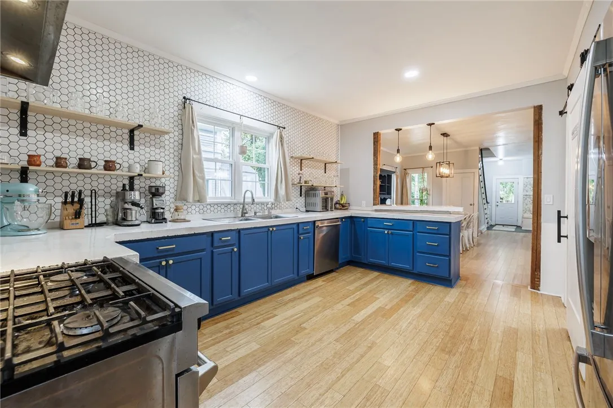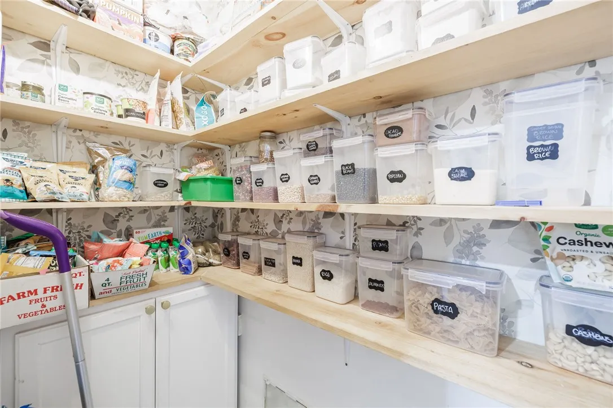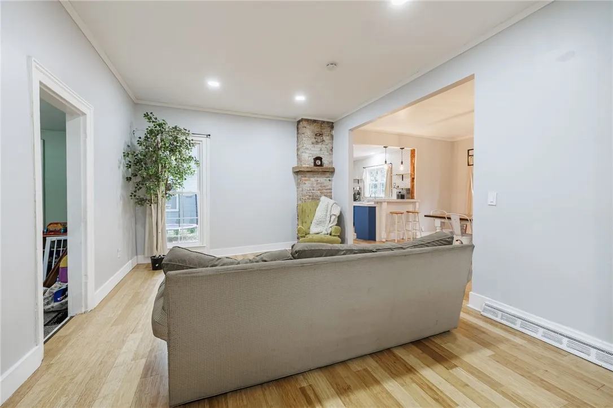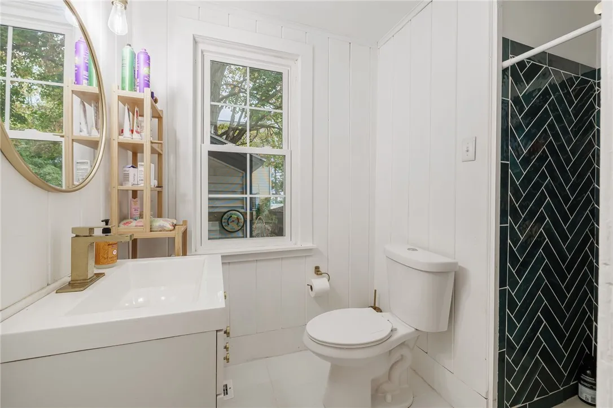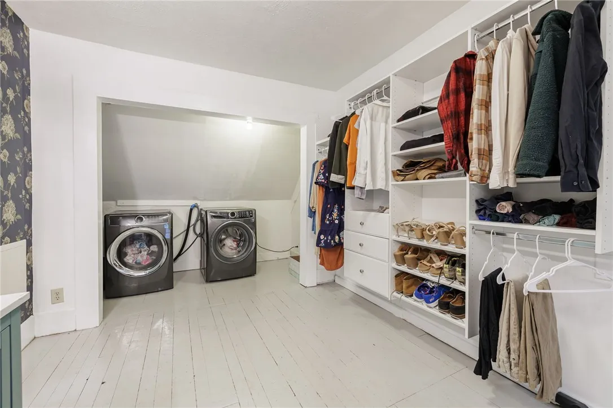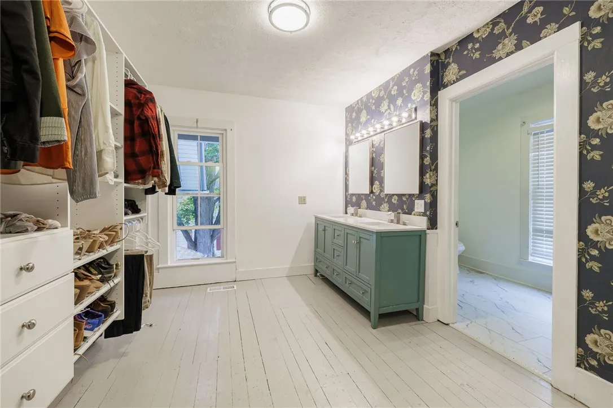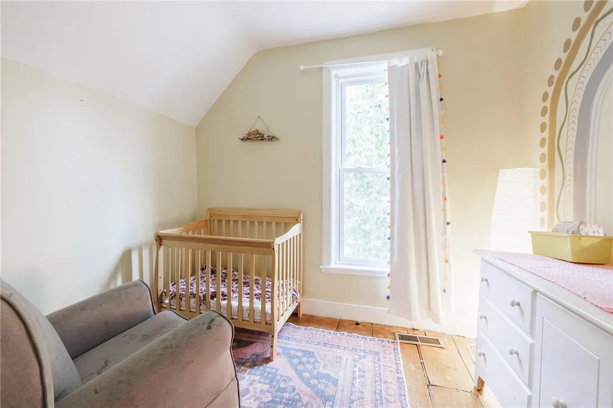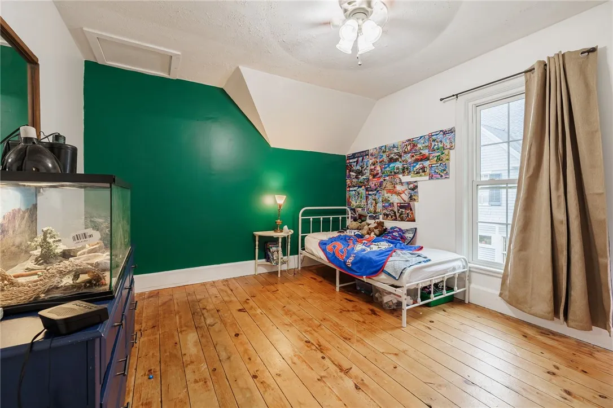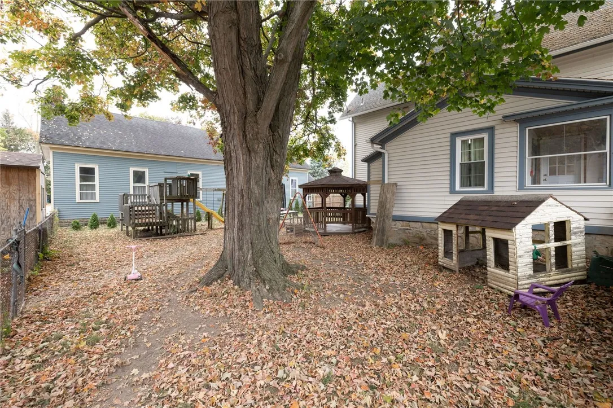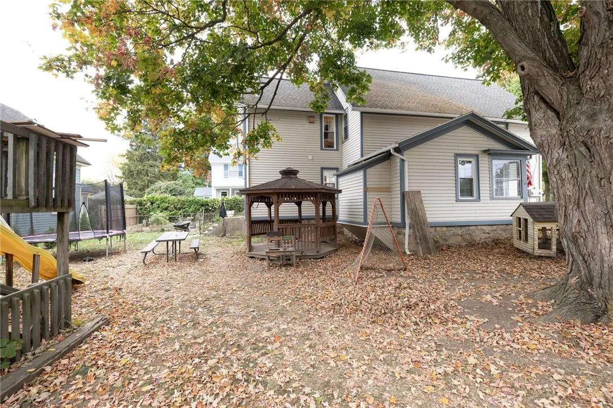Price $324,900
18 Monroe Street, Mendon, New York 14472, Mendon, New York 14472
- Bedrooms : 4
- Bathrooms : 2
- Square Footage : 2,312 Sqft
- Visits : 1 in 1 days
Welcome to this stunning and completely remodeled village home in the heart of Honeoye Falls! History around every corner, formerly known as the St. John’s Nursery School for many years and built by Honeoye Falls founder’s granddaughter. Located in a highly desirable spot just steps from the library, shops, restaurants, parks, and schools, this property offers the perfect blend of convenience and small-town charm, all tucked within the quaint village! With over 2,300 SqFt and only 3 owners, this spacious home provides plenty of room to spread out and enjoy. The curb appeal is undeniable with a welcoming new entryway ’23. Inside, the main floor features an open-concept layout showcasing a beautifully updated kitchen with new cabinets, concrete counters, tile backsplash, open shelving, and stainless steel appliances. A breakfast bar flows into the formal dining room, living room, and sitting area, creating the perfect setup for entertaining or everyday living. The first-floor full bath was renovated with a new tile shower, while bamboo floors ’23 and fresh paint run throughout. 4th bedroom or flex room also on the first floor. Upstairs, you’ll find 3 bedrooms, including a spacious primary suite with a brand-new ensuite ’25 offering a new laundry room for added convenience. Extra space perfect for a nursery or office! Don’t miss the private, fully fenced backyard complete with a gazebo and playset, or relax on the enclosed front porch! Truly move-in ready with updates from top to bottom, this home combines modern updates with classic village charm! Negotiations begin Tuesday, October 14th at 12:00pm.



