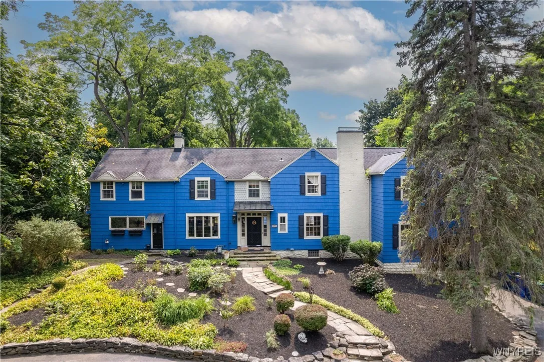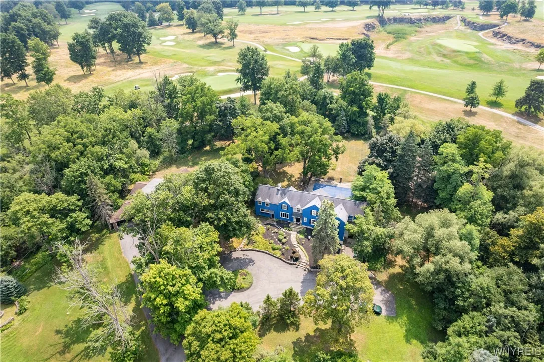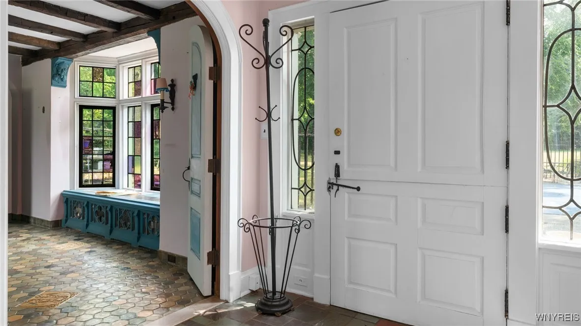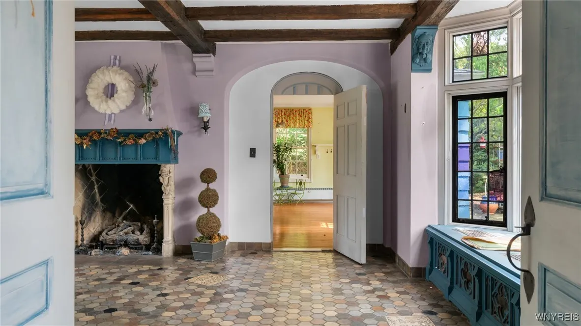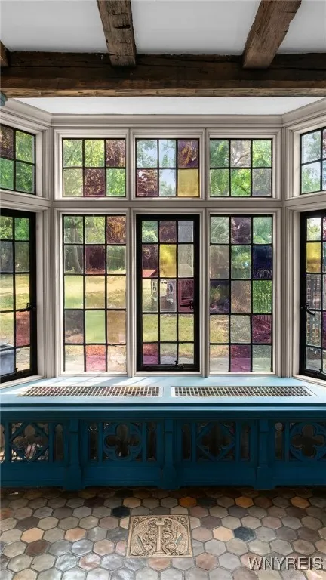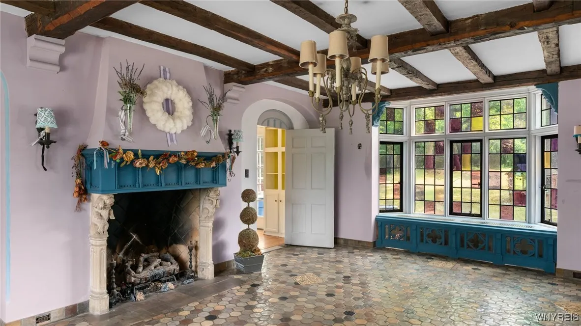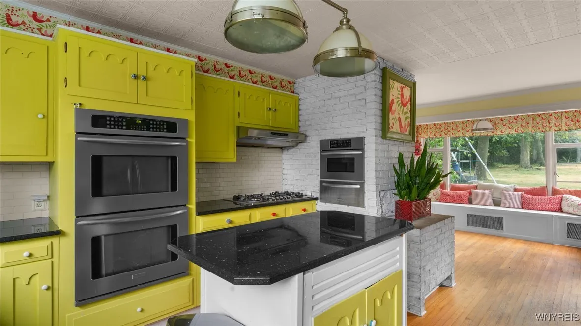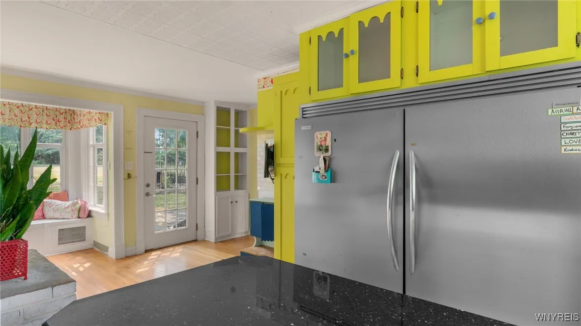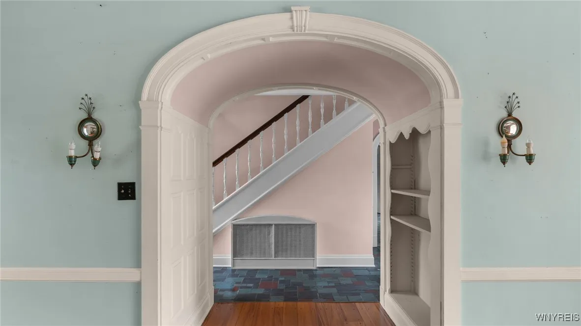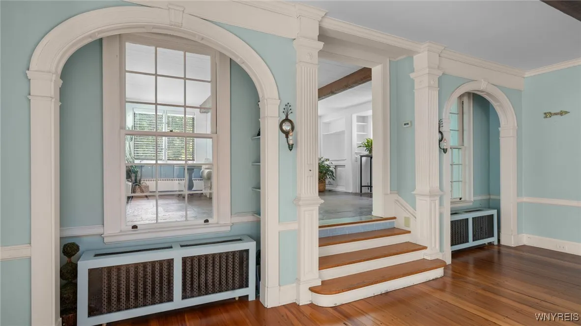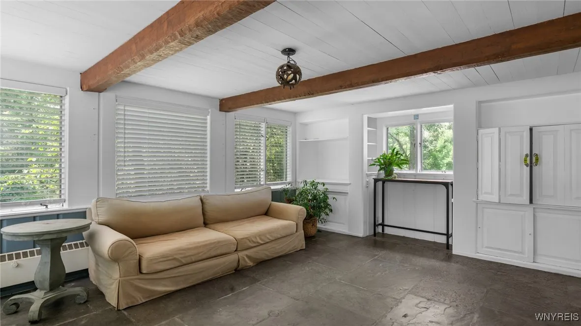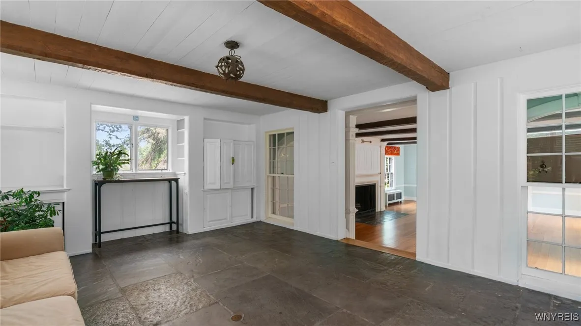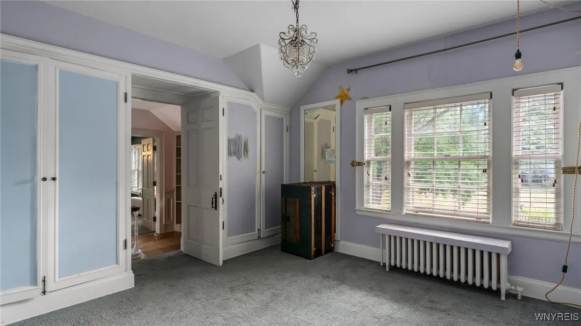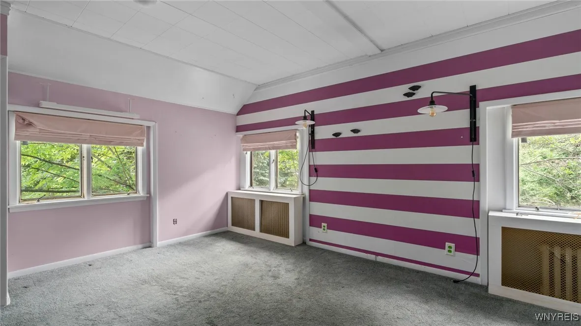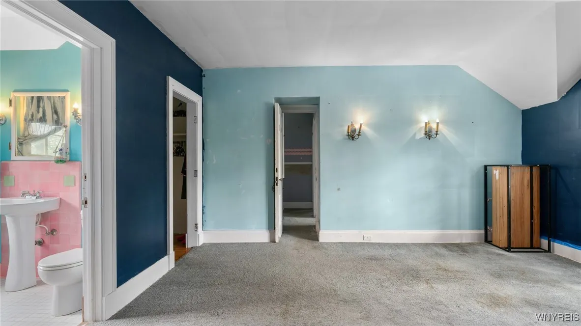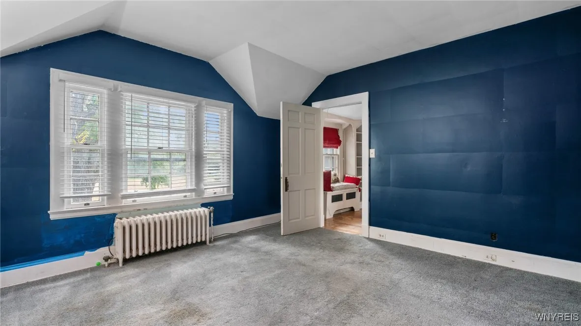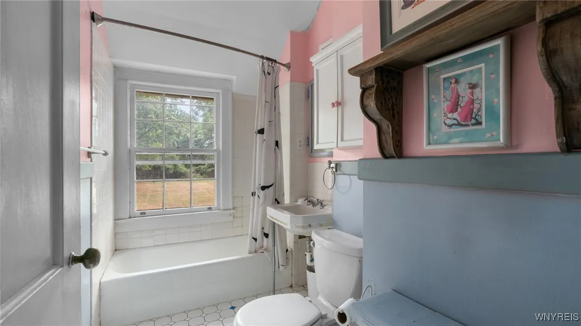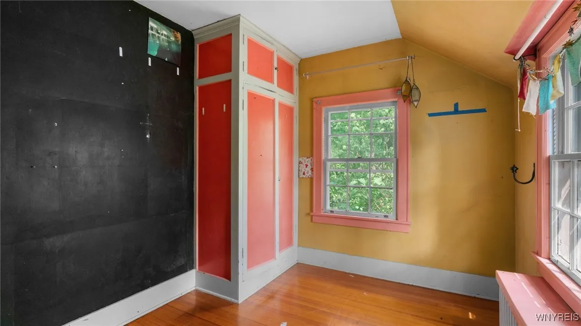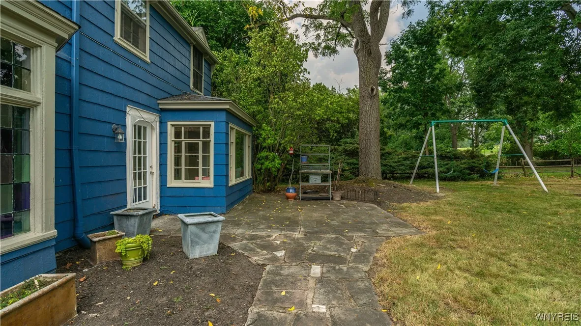Price $799,999
5773 Sheridan Drive, Amherst, New York 14221, Amherst, New York 14221
- Bedrooms : 5
- Bathrooms : 4
- Square Footage : 4,011 Sqft
- Visits : 6 in 31 days
$799,999
Features
Swimming Pool :
In Ground
Heating System :
Gas, Steam
Basement :
Full
Fence :
Partial
Patio :
Patio
Appliances :
Dishwasher, Refrigerator, Gas Range, Gas Cooktop, Gas Oven, Gas Water Heater, Freezer
Architectural Style :
Historic/antique
Parking Features :
Attached, Garage
Pool Expense : $0
Sewer :
Connected
Address Map
State :
NY
County :
Erie
City :
Amherst
Zipcode :
14221
Street : 5773 Sheridan Drive, Amherst, New York 14221
Floor Number : 0
Longitude : W79° 16' 49.2''
Latitude : N42° 58' 36.1''
MLS Addon
Office Name : Realty ONE Group Empower
Association Fee : $0
Bathrooms Total : 5
Building Area : 4,011 Sqft
CableTv Expense : $0
Construction Materials :
Frame, Copper Plumbing
Electric :
Circuit Breakers
Electric Expense : $0
Elementary School : Forest Elementary
Exterior Features :
Fence, Patio, Tennis Court(s), Blacktop Driveway, Pool
Fireplaces Total : 3
Flooring :
Carpet, Ceramic Tile, Hardwood, Tile, Varies
Garage Spaces : 1
HighSchool : Williamsville South High
Interior Features :
Kitchen Island, Separate/formal Dining Room, Entrance Foyer, Ceiling Fan(s), Separate/formal Living Room, Breakfast Area, Central Vacuum, Home Office, Den, Bath In Primary Bedroom
Internet Address Display : 1
Internet Listing Display : 1
SyndicateTo : Realtor.com
Listing Terms : Cash, Conventional
Lot Features :
Rectangular, Rectangular Lot, Near Public Transit
LotSize Dimensions : 178X299
Maintenance Expense : $0
MiddleOrJunior School : Mill Middle
Parcel Number : 142289-069-040-0001-003-000
Special Listing Conditions :
Standard
Stories Total : 2
Subdivision Name : Holland Land Companys Sur
Utilities :
Sewer Connected, Water Connected
Window Features :
Leaded Glass
Property Description
Welcome to 5773 Sheridan Drive, a historic 5 bedroom 4.5 bath residence situated on 1.3 private acres in the Williamsville school district. This custom home designed by renowned architect Duane Lyman boasts original stone, tile, wood work, hardwood floors and overlooks the Country Club of Buffalo. This is more than a home, it’s an opportunity to own a piece of Western New York’s architectural history. Recent updates include exterior renovation and new boiler (’24). Must see this property in person to appreciate its timeless beauty and untapped potential. Offers, if any, will be reviewed as received.
Open houses Sunday October 12th 11-1, Tuesday 14th 5-7pm
Basic Details
Property Type : Residential
Listing Type : For Sale
Listing ID : B1643442
Price : $799,999
Bedrooms : 5
Rooms : 9
Bathrooms : 4
Half Bathrooms : 1
Square Footage : 4,011 Sqft
Year Built : 1900
Lot Area : 56,628 Sqft
Status : Active
Property Sub Type : Single Family Residence
Agent info


Element Realty Services
390 Elmwood Avenue, Buffalo NY 14222
Mortgage Calculator
Contact Agent

