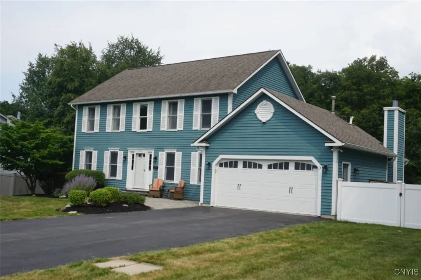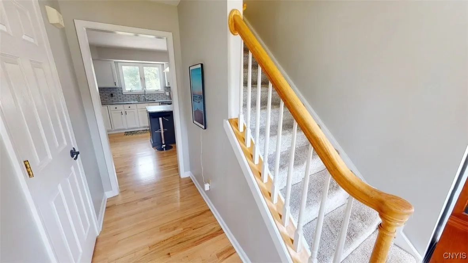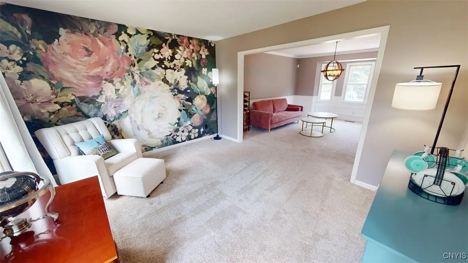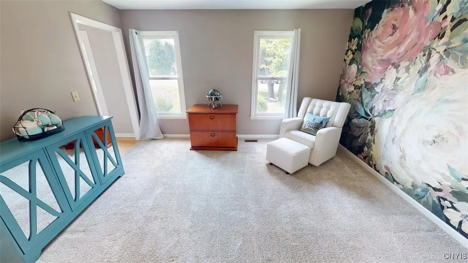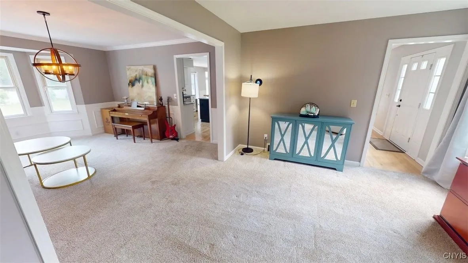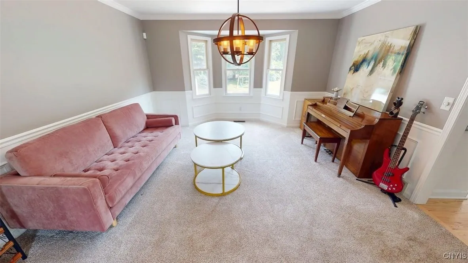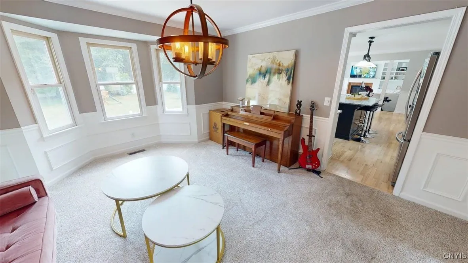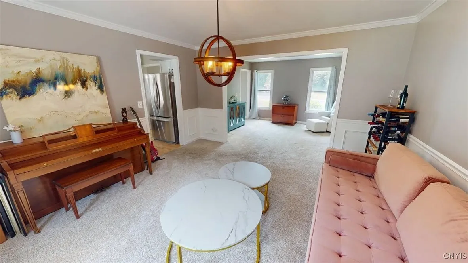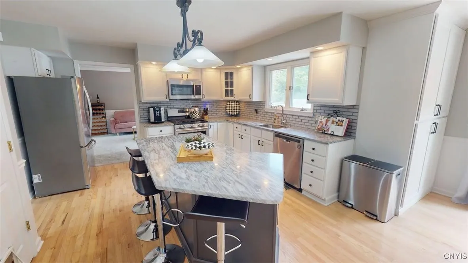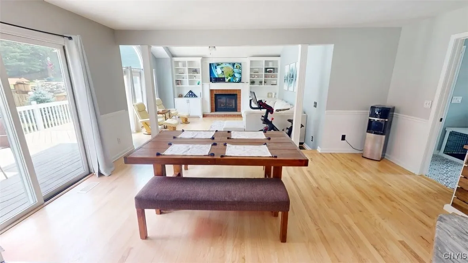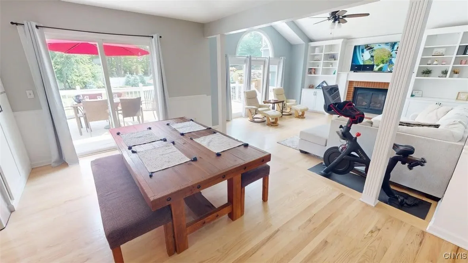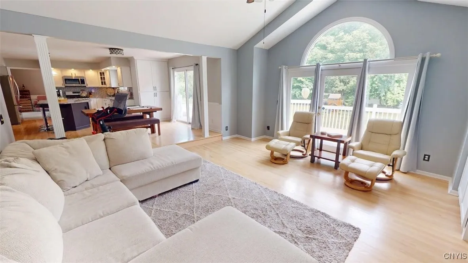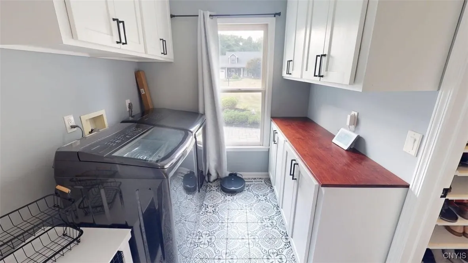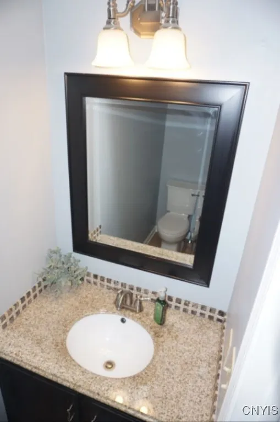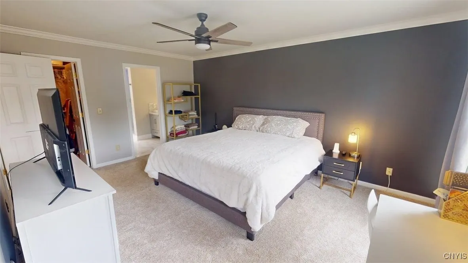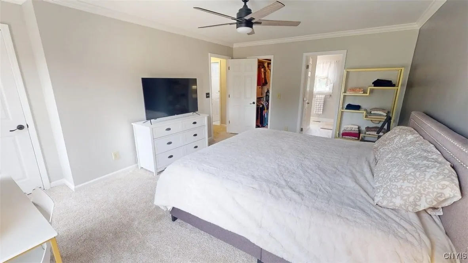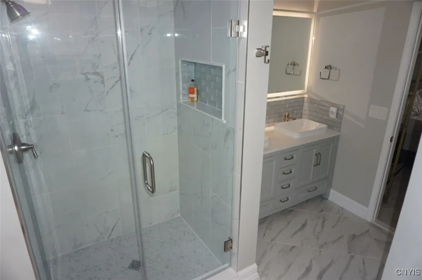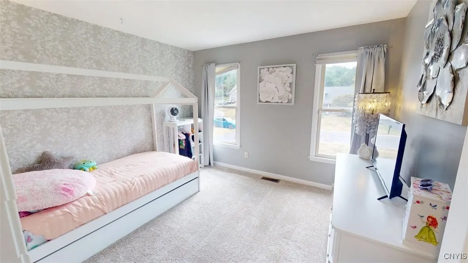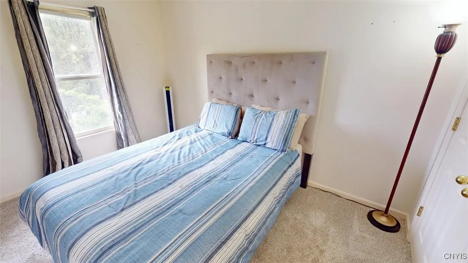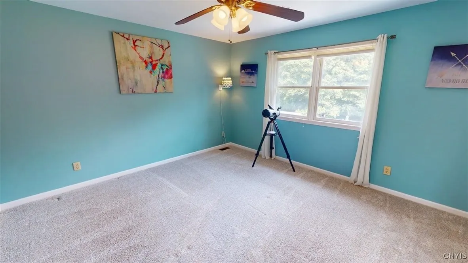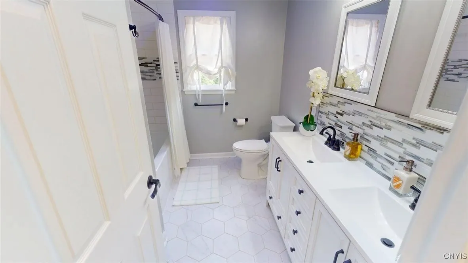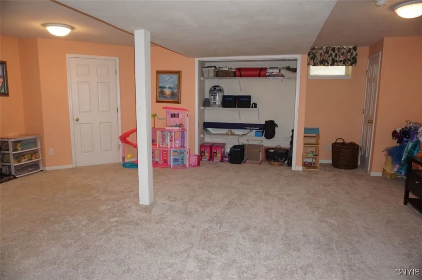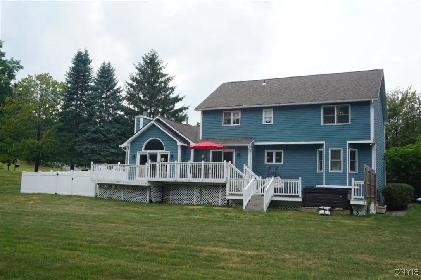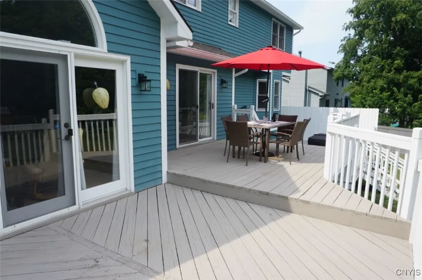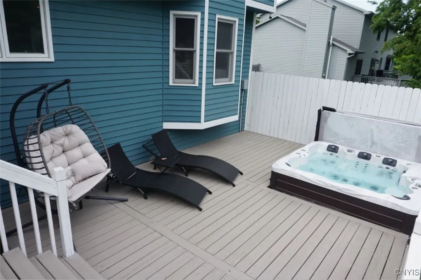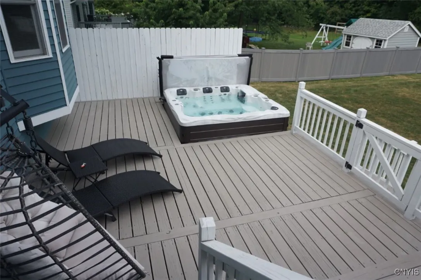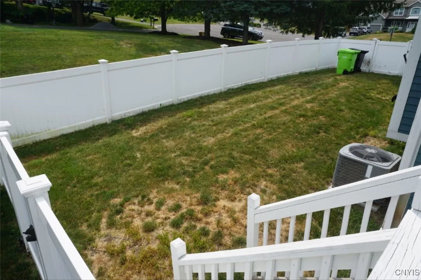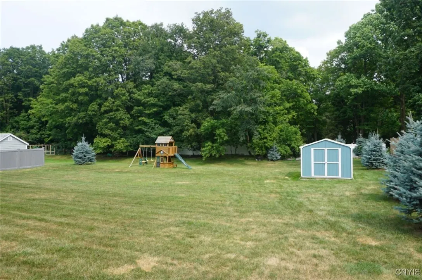Price $500,000
4902 Macgregor Lane, Onondaga, New York 13215, Onondaga, New York 13215
- Bedrooms : 4
- Bathrooms : 2
- Square Footage : 2,427 Sqft
- Visits : 10 in 31 days
If you are looking for a beautifully maintained, 2-story Colonial nestled on a quiet cul-de-sac in the desirable Westhill School District, this is the one. Offering 2,427 sq ft of living space, this 4-bedroom, 2.5 bath features modern updates. Enjoy exceptional curb appeal with a professionally landscaped yard & a charming paver walkway that welcomes you home. Beautiful hardwoods, crown molding and intricate details throughout the main level enhances the homes elegance and craftsmanship. The Kitchen is a chef’s dream, boasting a large center island with a breakfast bar, custom cabinetry, sleek granite countertops, stainless steel appliances and pantry. A bright casual dining area provides the perfect spot for everyday meals. Pillars lead to the spacious family room with a cathedral ceiling, brick fireplace, and custom built-in bookshelves, the perfect place to relax or entertain. Sliding doors lead to the back 3 tiered deck and hot tub, ideal for seamless indoor-outdoor gatherings. Upstairs you’ll find four generously sized bedrooms, including a primary suite with an updated ensuite bath. Convenient mudroom featuring built-in cubbies, laundry center and closet, will keep things organized. California Closets throughout. The finished lower level offers additional living space ideal for a rec room, office, or gym. New furnace adds peace of mind. The 2 car garage provides plenty of storage with custom shelves. This meticulously kept home is a must see.




