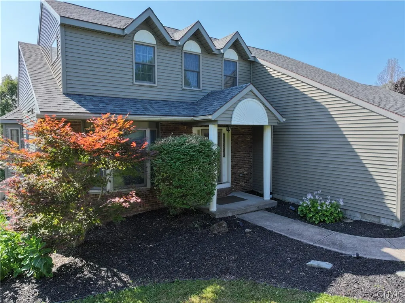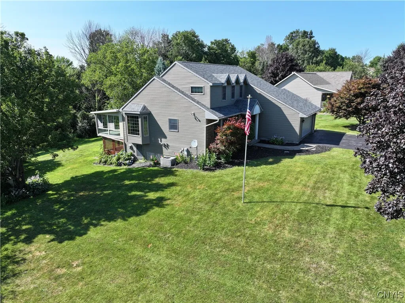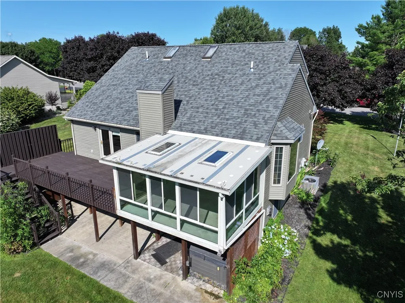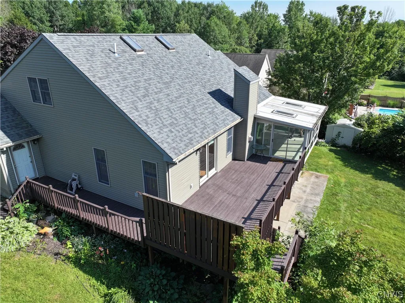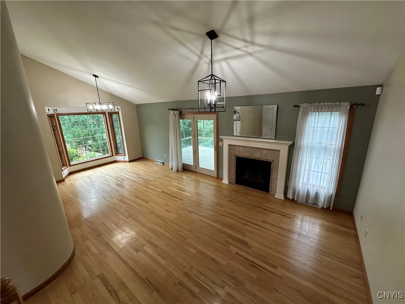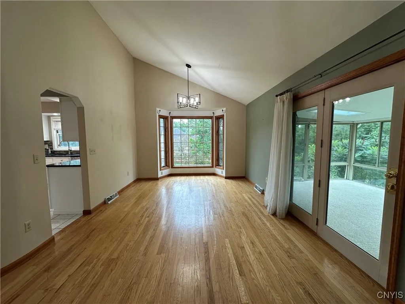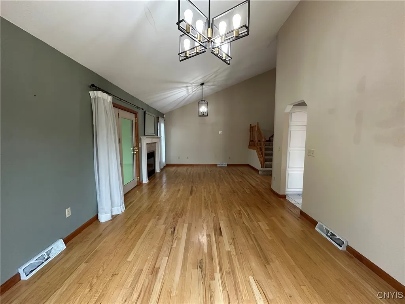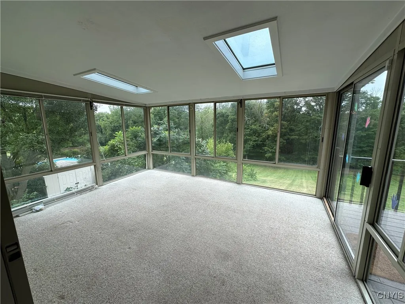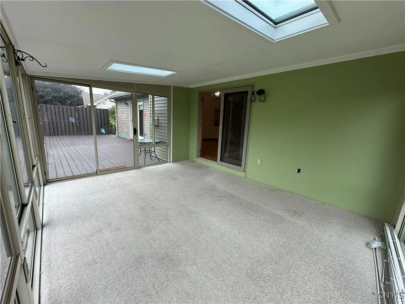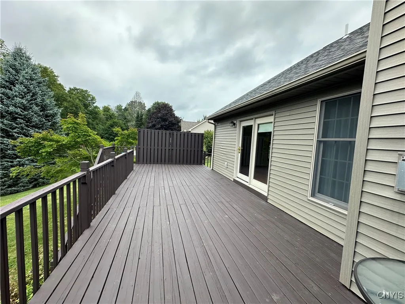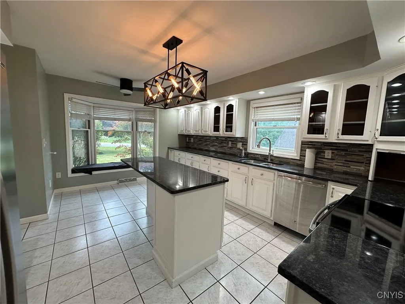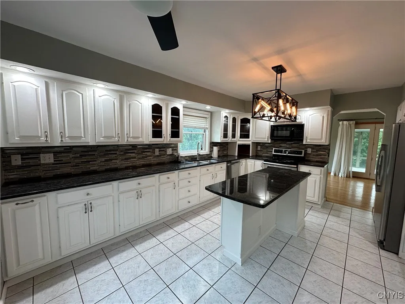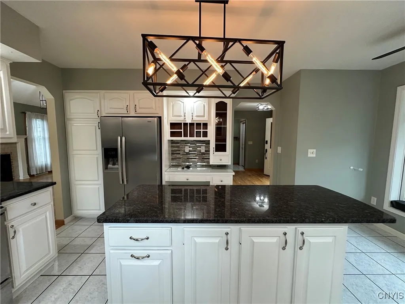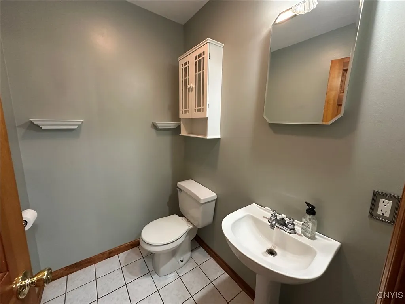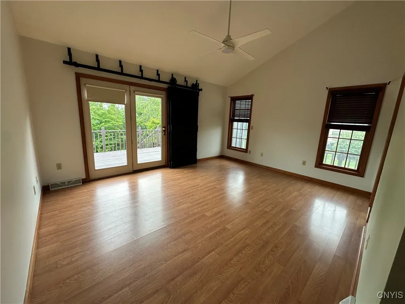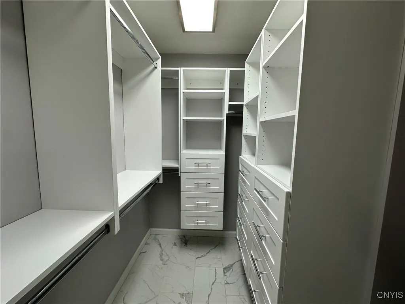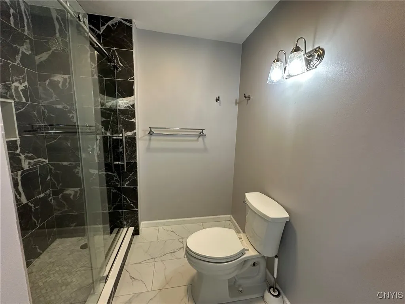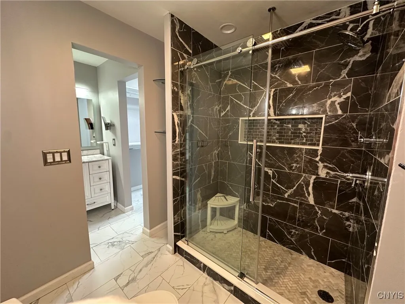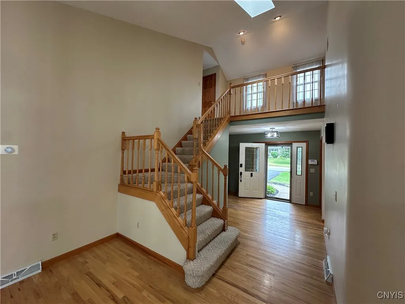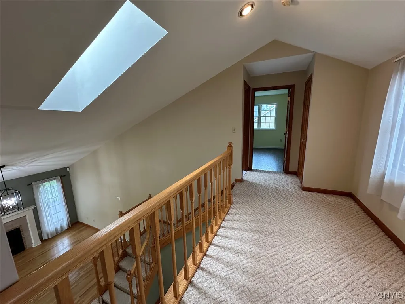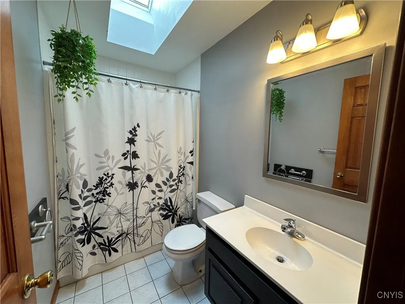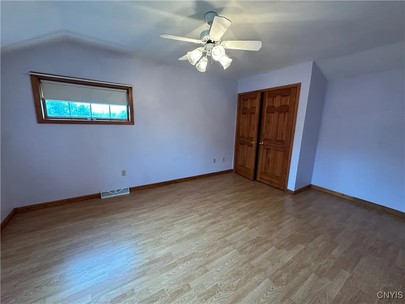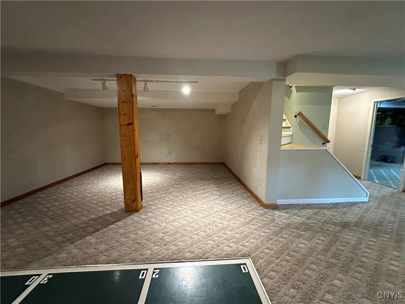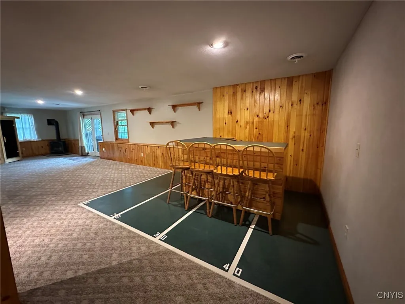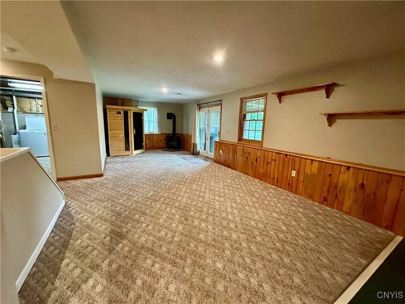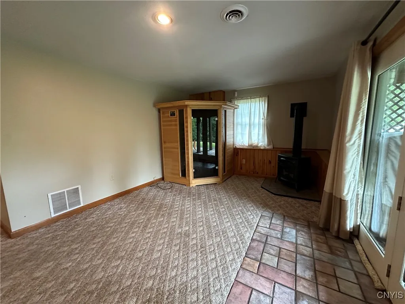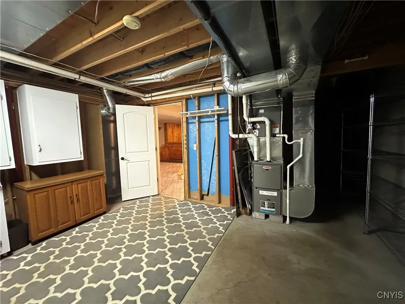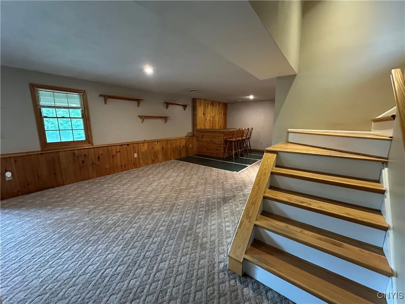Price $349,900
46 Harbor Brook Drive, Scriba, New York 13126, Scriba, New York 13126
- Bedrooms : 3
- Bathrooms : 2
- Square Footage : 2,085 Sqft
- Visits : 13 in 31 days
Three level home in peaceful location is awaiting its new owner! Enter through the front door to an open floor plan with living room/dining room combo faaturing cathedral ceilings and skylights. Gas fireplace to chase away any chilly evenings. Atrium door leads to 3 season sun room where you can enjoy all the beauty that the weather & nature has to offer. Sliders to the deck lead to a nice patio that is also shared by the primary bedroom suite. Updated kitchen includes granite countertops and center island for all your culinary delights. Rounding out the first floor, there is an attached 2 car garage, 1/2 bath and large primary suite with beautifully updated bath. Tiled shower, custom closet and separate sink area to help make getting ready for the day easier. Upstairs you will find two great sized bedrooms and another full bath with skylight. A full, finished basement with bar & additional half bath with atrium door to patio area that’s covered for your outdoor cooking needs. Great hill for sledding during the winter months!



