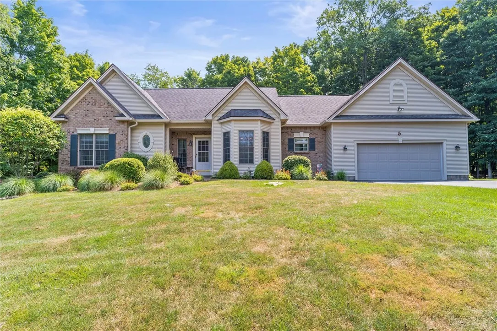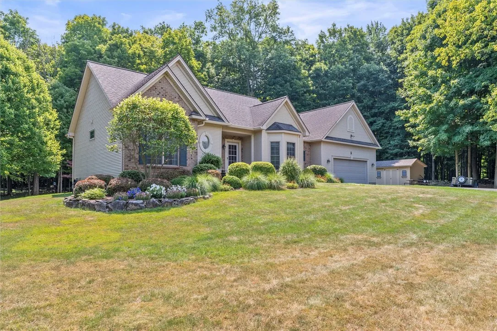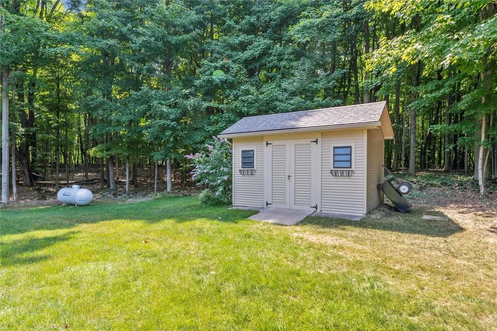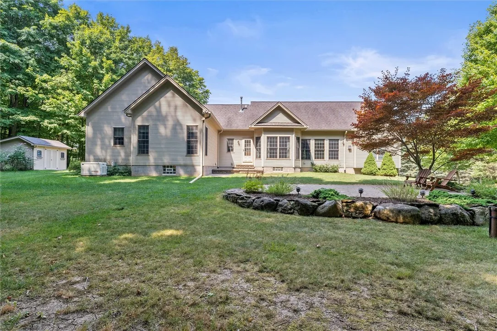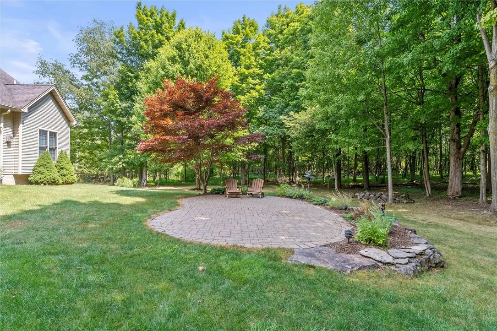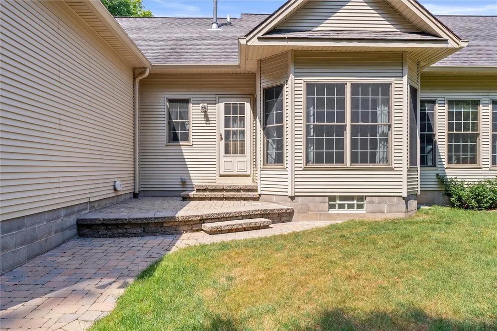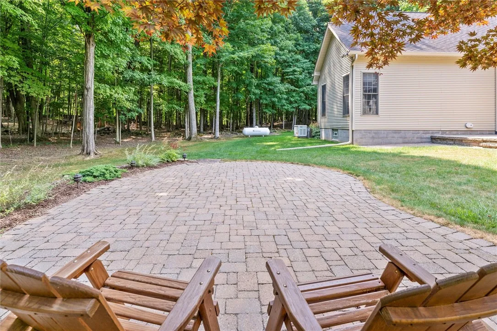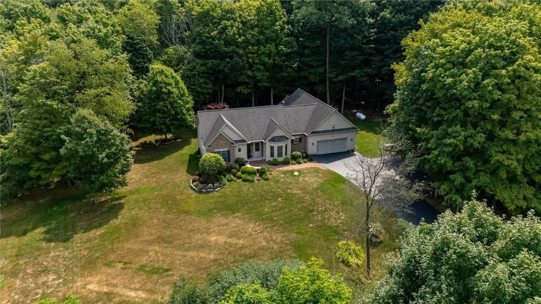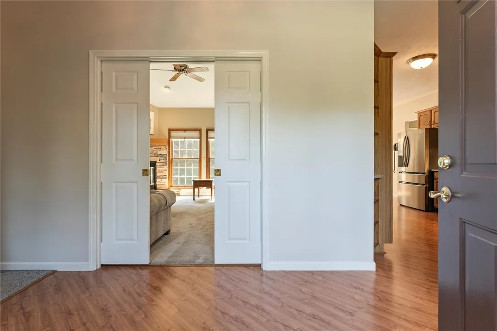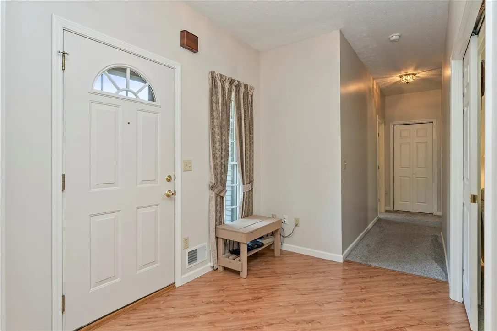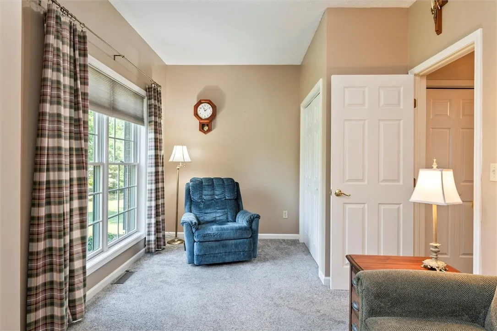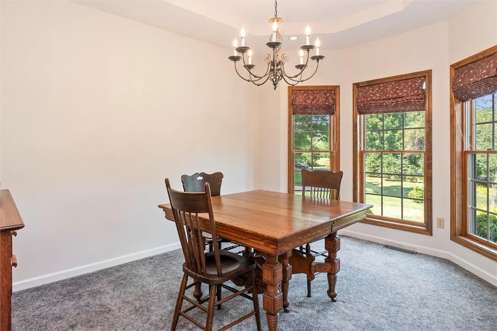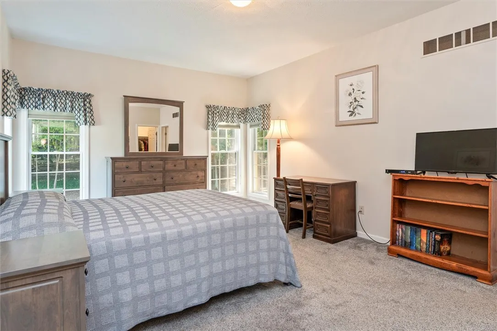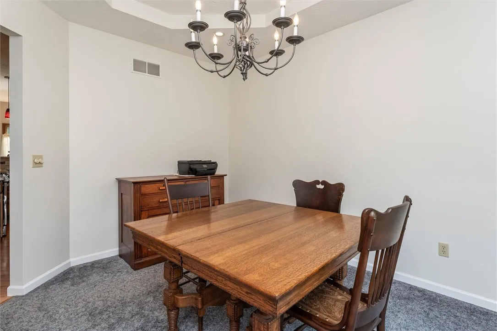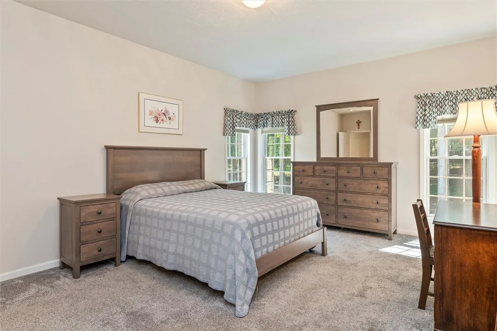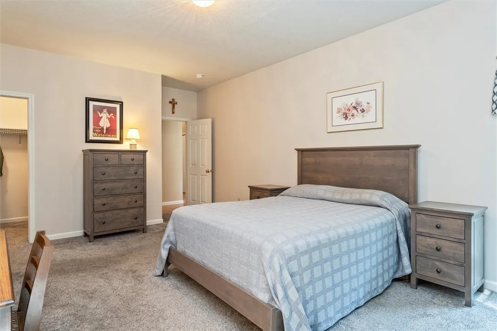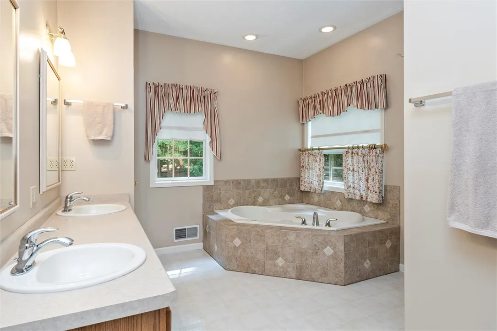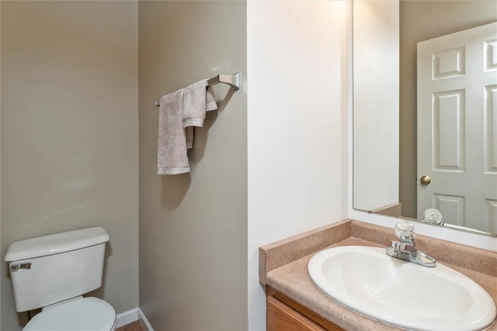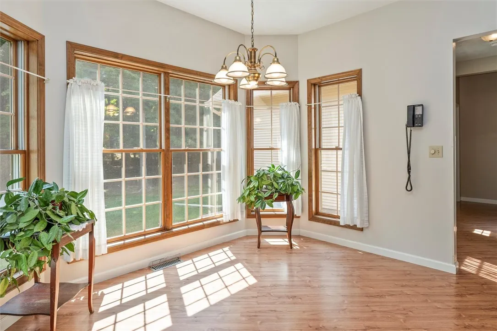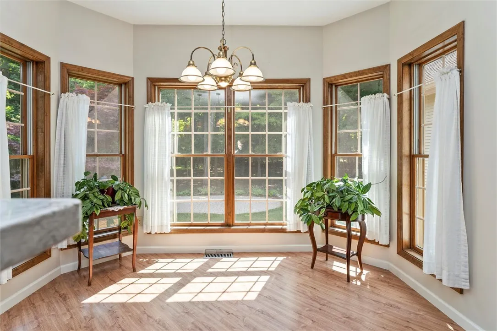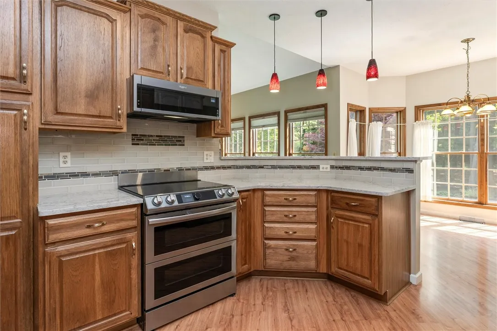Price $459,900
5 Woodsford Lane, Ogden, New York 14559, Ogden, New York 14559
- Bedrooms : 3
- Bathrooms : 2
- Square Footage : 2,038 Sqft
- Visits : 13 in 31 days
Welcome to your dream retreat in Spencerport! Nestled on just over 6 private, wooded acres and located in the highly desirable Churchville-Chili School District, this custom-built 2000 ranch offers over 2,000 sq ft of beautifully designed living space. Featuring 2 spacious bedrooms with the potential for a 3rd, 2.5 baths, and a layout perfect for both relaxing and entertaining. The primary suite is a true sanctuary, complete with a luxurious bathroom featuring a separate tub, walk-in shower, and generous closet space. The light-filled kitchen boasts ample storage, a breakfast bar, and a charming eat-in nook with scenic backyard views. Large windows throughout the home invite in natural light and serene woodland views. Host your family and friends in your spacious great room featuring cathedral ceilings, a gas fireplace and an open concept to the kitchen and eat-in space. Enjoy first-floor laundry, an outdoor patio perfect for quiet mornings or summer gatherings, and all the peace and privacy that come with a wooded setting. Don’t miss this rare opportunity to own a secluded yet conveniently located home. Your private escape awaits! Delayed negotiations until 8/11 @ 2pm.



