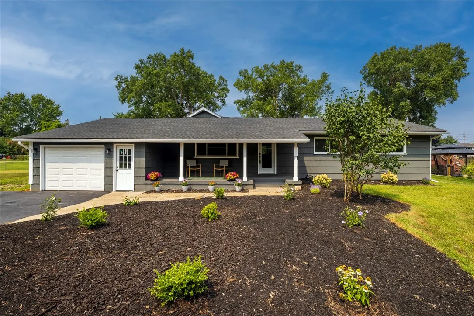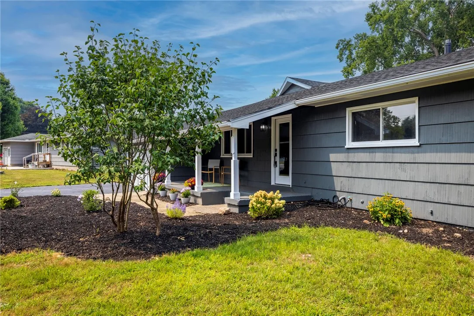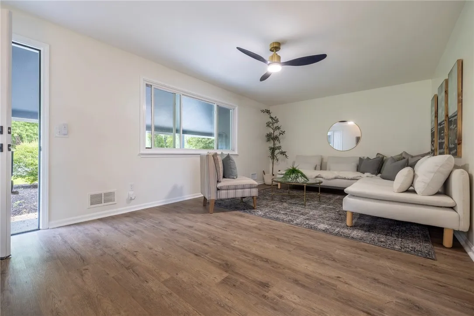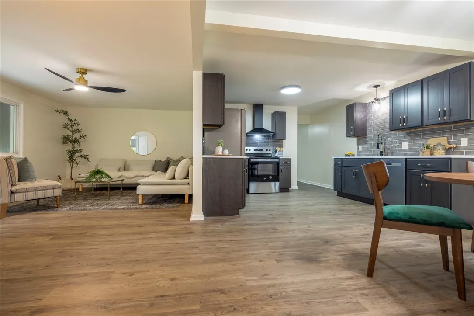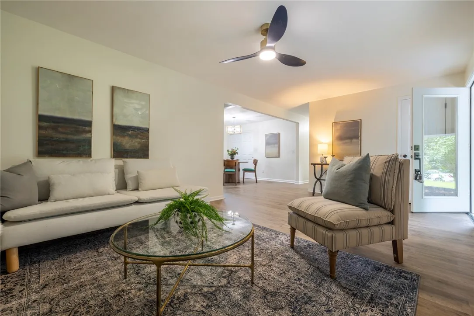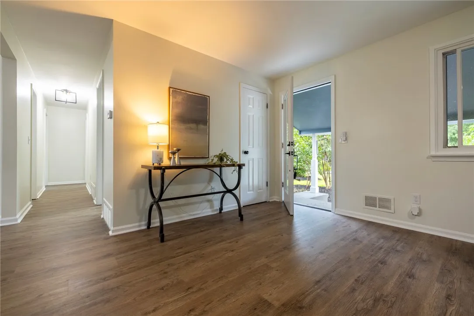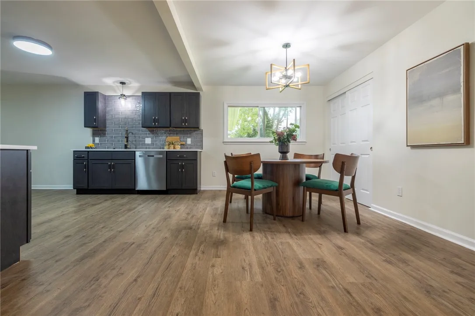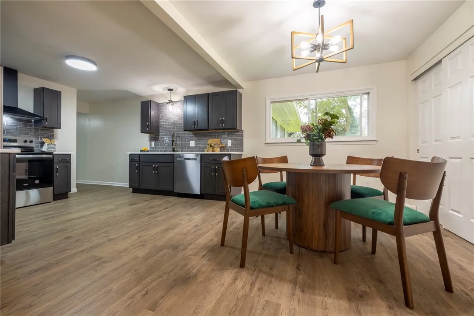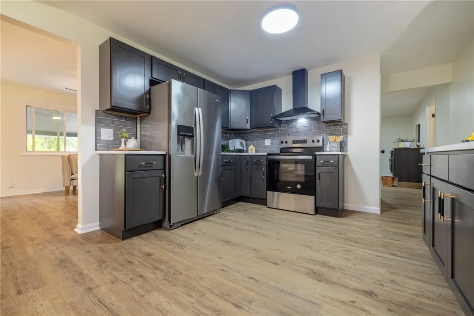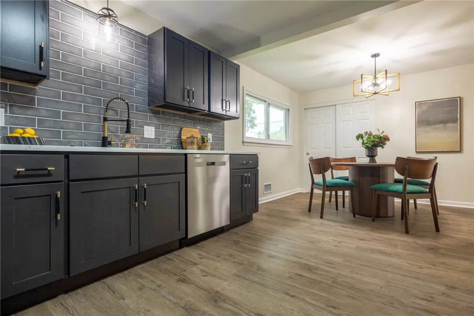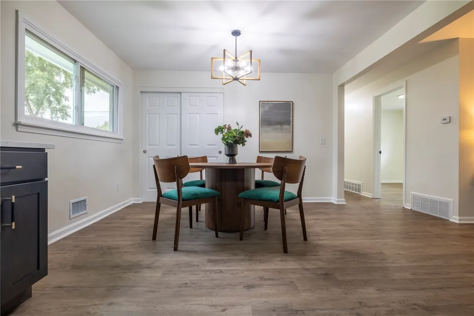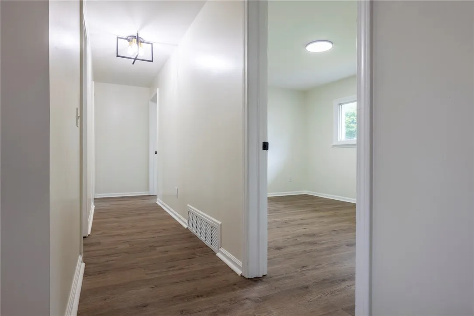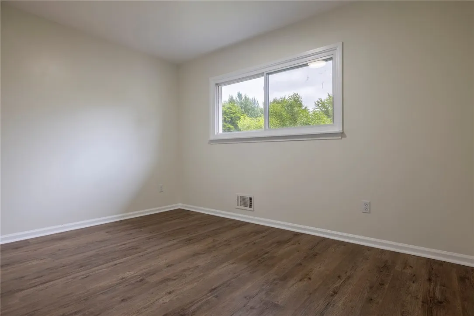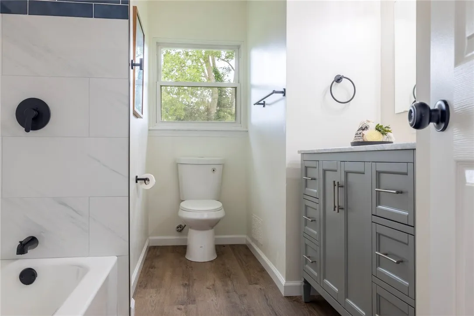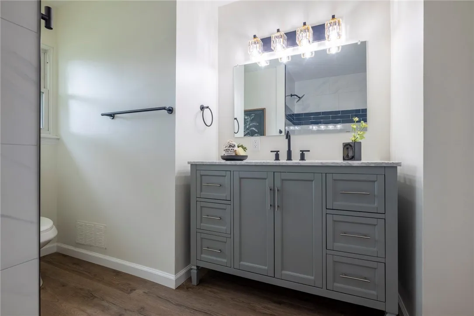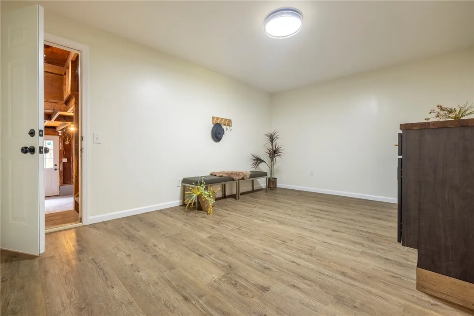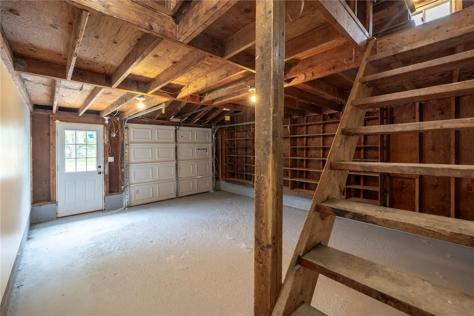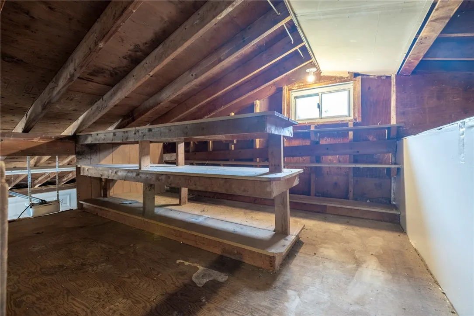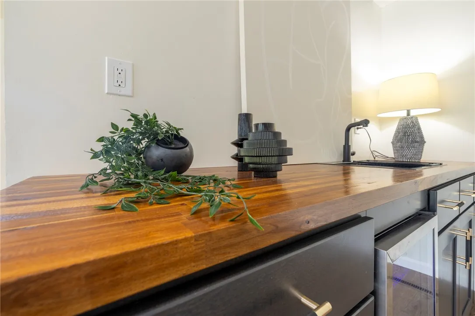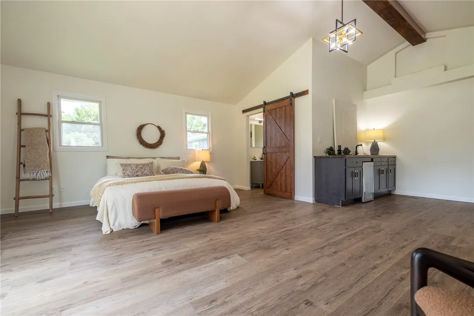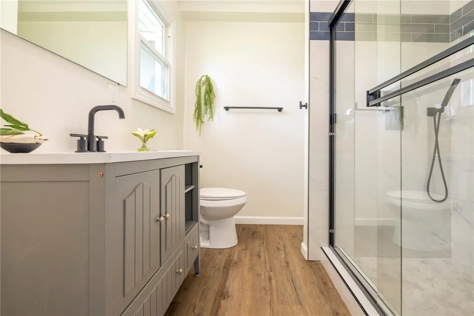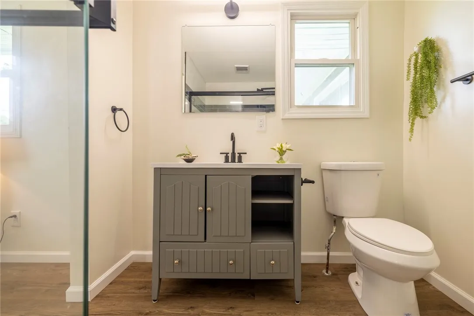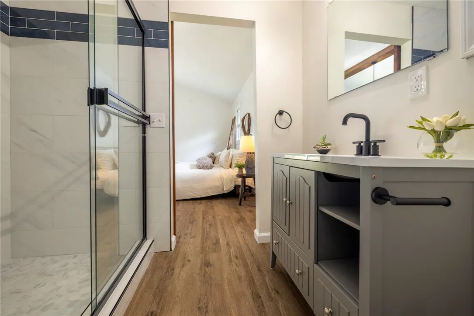Price $334,000
23 Kerry Park, Pittsford, New York 14534, Henrietta, New York 14534
- Bedrooms : 4
- Bathrooms : 2
- Square Footage : 2,042 Sqft
- Visits : 1 in 1 days
BRAND NEW CENTRAL AIR THIS WEEK!
SPRAWLING RANCH, UPDATED TOP TO BOTTOM! Modern, open floor plan with option for in law suite!
A shaded covered porch at the entry is a beautiful spot for relaxation, and leads you into a generous living room with picture window. What a kitchen! ALL NEW stylish espresso cabinetry, quartz counters, tile backsplash, modern fixtures and all appliances will remain! Plenty of space for dining and entertaining, too! Both full bathrooms are also brand new with all the up to date decor and fixtures! 3 generous bedrooms on one end of the house with great closets and the largest bedroom has it’s own 1/2 bath! THE STAR OF THE SHOW? An amazing space with a beamed, vaulted ceiling, tons of light and sliding glass doors to a back deck. Use it for what suites your lifestyle-primary suite, IN-LAW SUITE, great room, or home office. It includes a wet bar with wine fridge, plus a gorgeous bath with glass tiled shower, and wall of closets. But wait….there’s MORE! A super mud room and 1st floor laundry, too! Attached garage with walk up loft for bonus space and storage. Full basement adds even more options. All of this on almost 1/2 an acre! New furnace and hot water tank. he seller will consider adding central air if the price is right!




