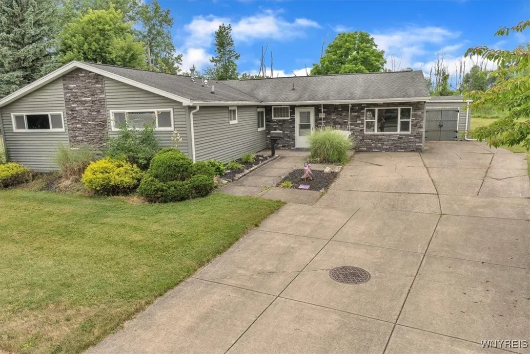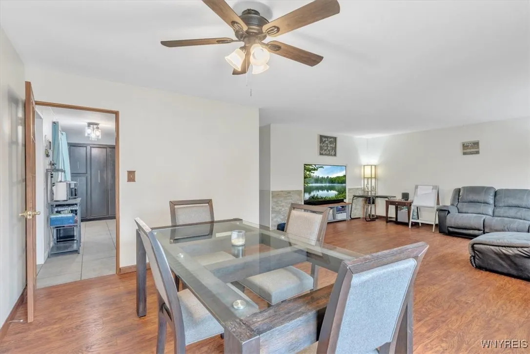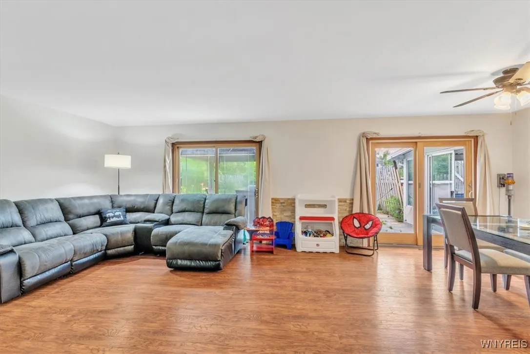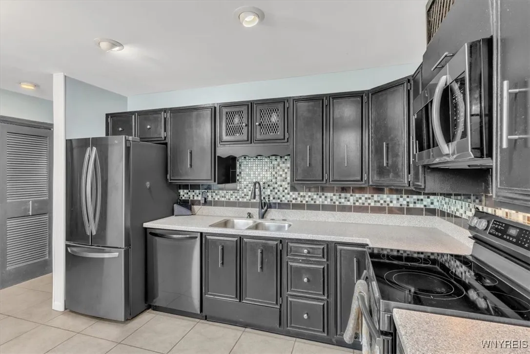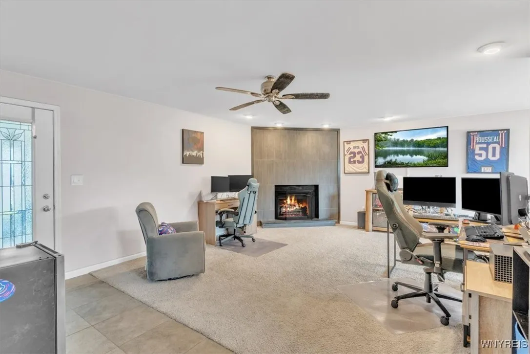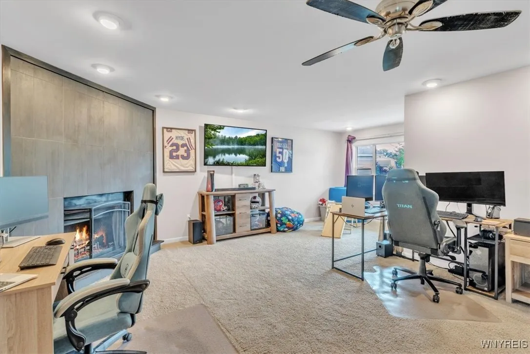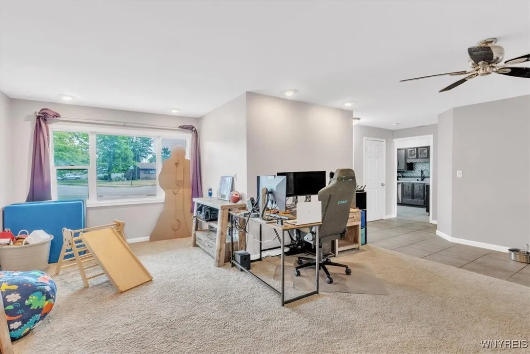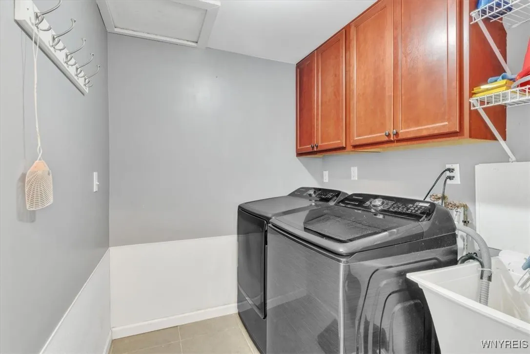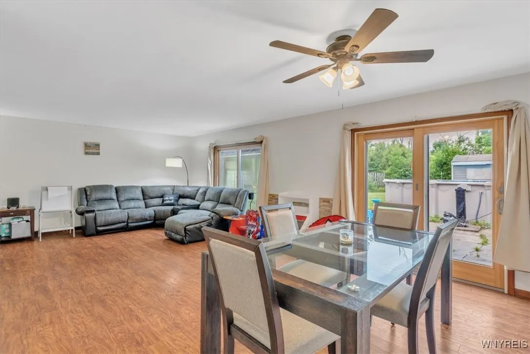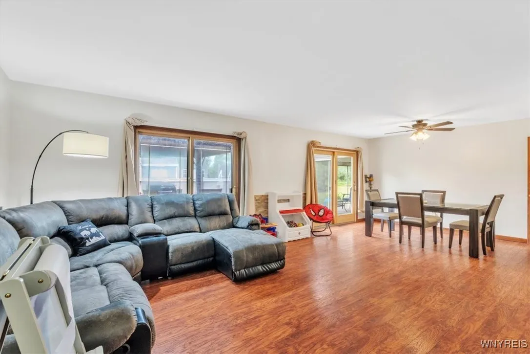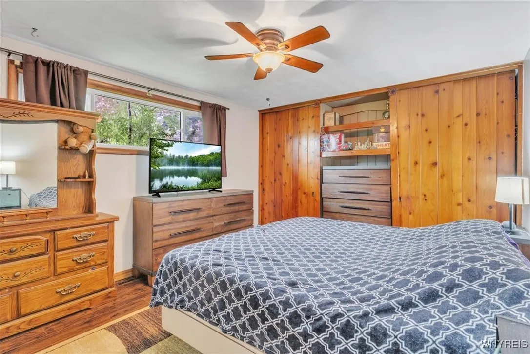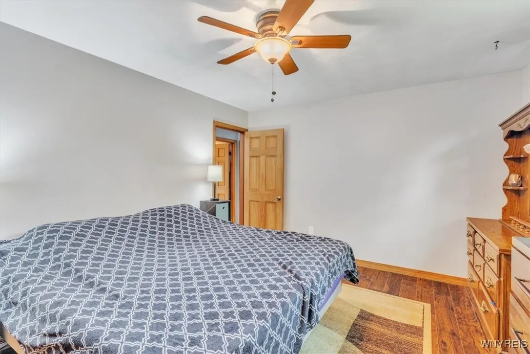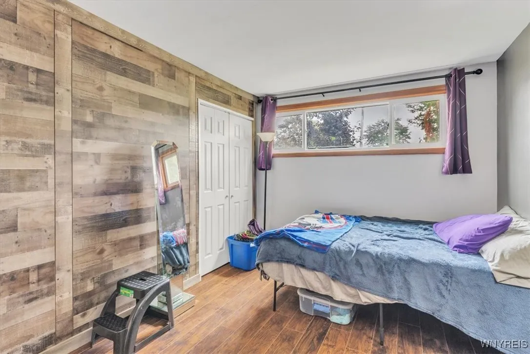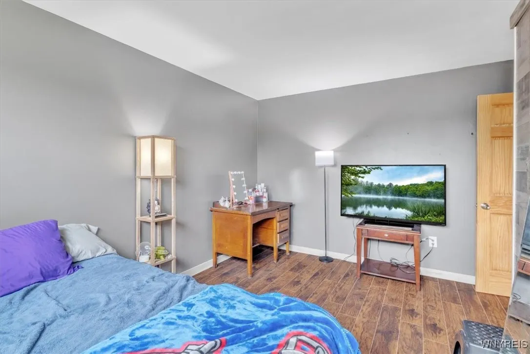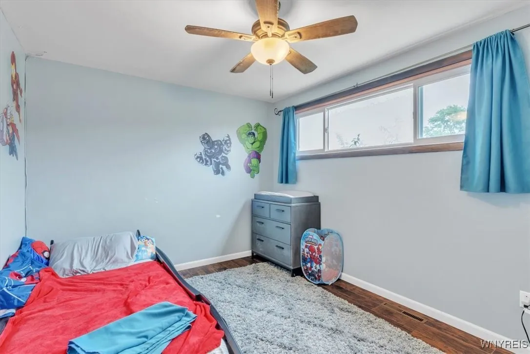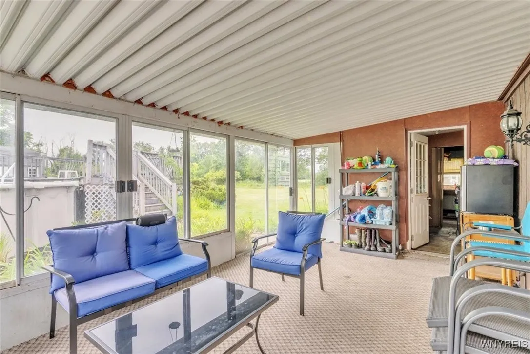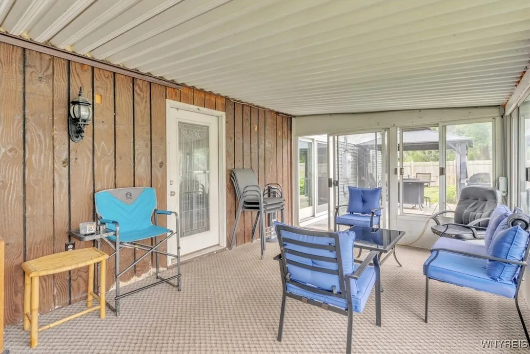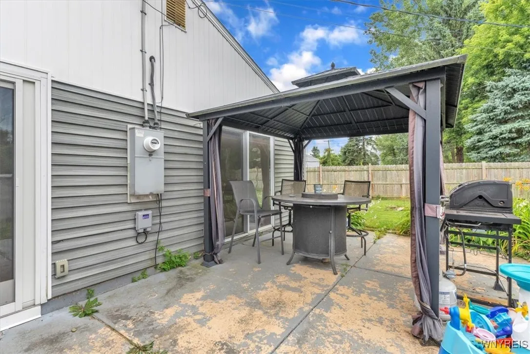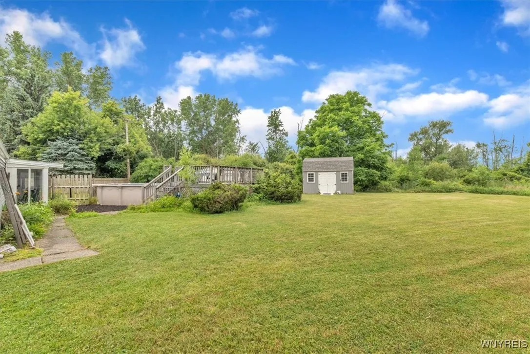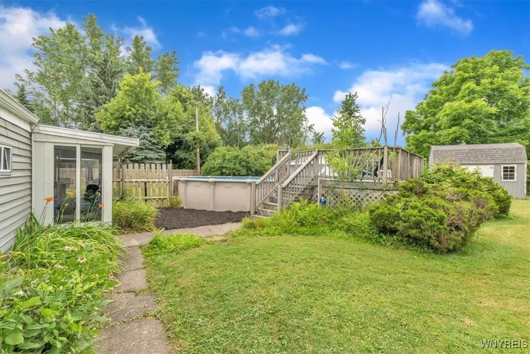Price $269,900
108 Susan Drive, Cheektowaga, New York 14043, Cheektowaga, New York 14043
- Bedrooms : 3
- Bathrooms : 1
- Square Footage : 1,872 Sqft
- Visits : 6 in 31 days
Located on a quiet street in Depew, 108 Susan Drive offers 3 bedrooms, 1.5 baths, and 1,872 square feet of single-level living. The layout includes a functional kitchen with quartz countertops, brand-new electric cooktop and microwave, and stainless steel appliances. Recessed lighting and neutral tones throughout provide a clean, blank slate.
The home features an enclosed three-season patio and a spacious family room with a gas fireplace insert. Outside, the large, partially fenced backyard backs to a golf course with a brush line for added privacy. A 28’ above-ground pool (2022) with equipment and a metal gazebo are included, along with two sheds for storage.
Additional updates include a new furnace (2024), hot water tank (2025), vinyl siding, and a concrete driveway. No basement or garage. Home is being sold as-is and presents a great opportunity for a buyer looking to add value with some finishing touches.



