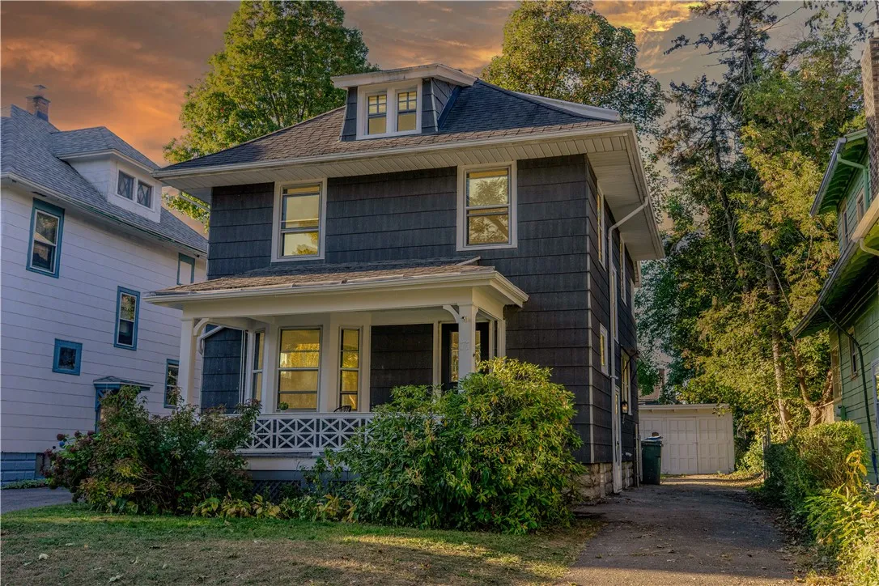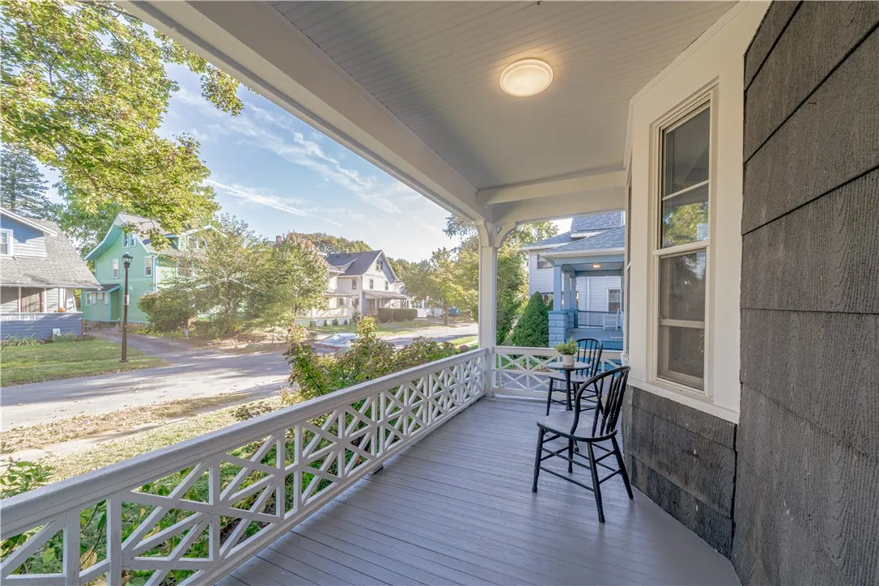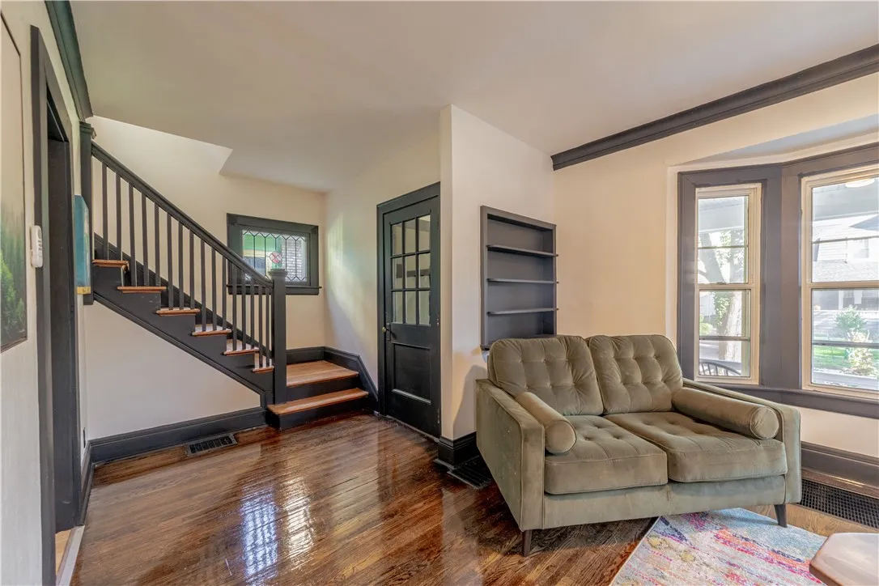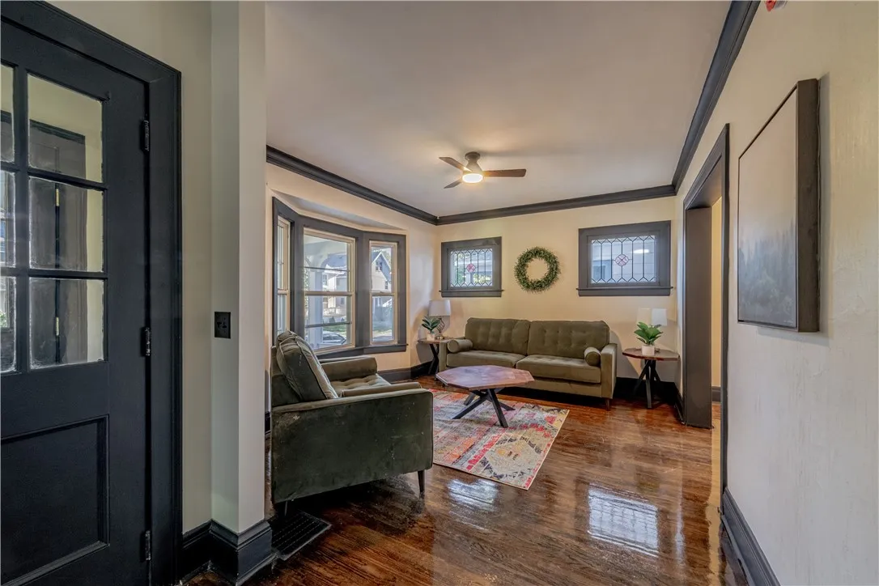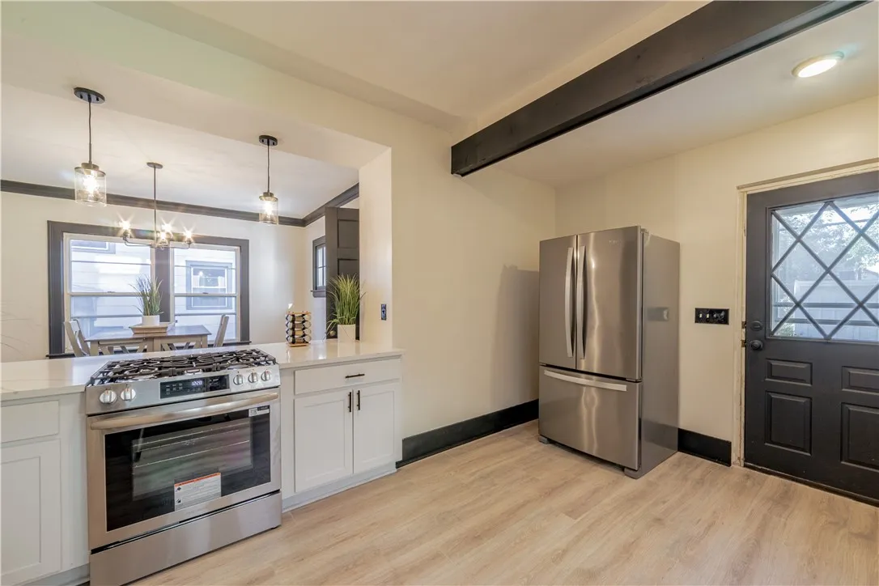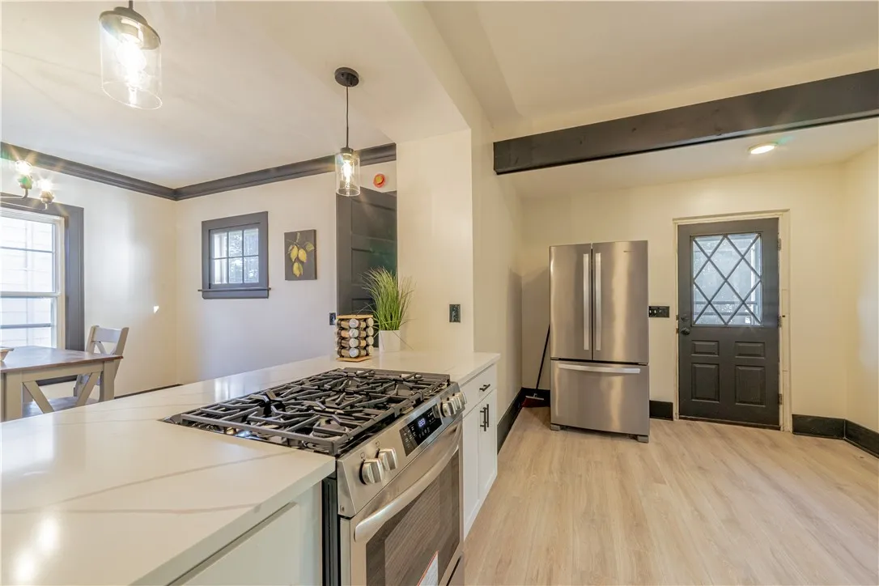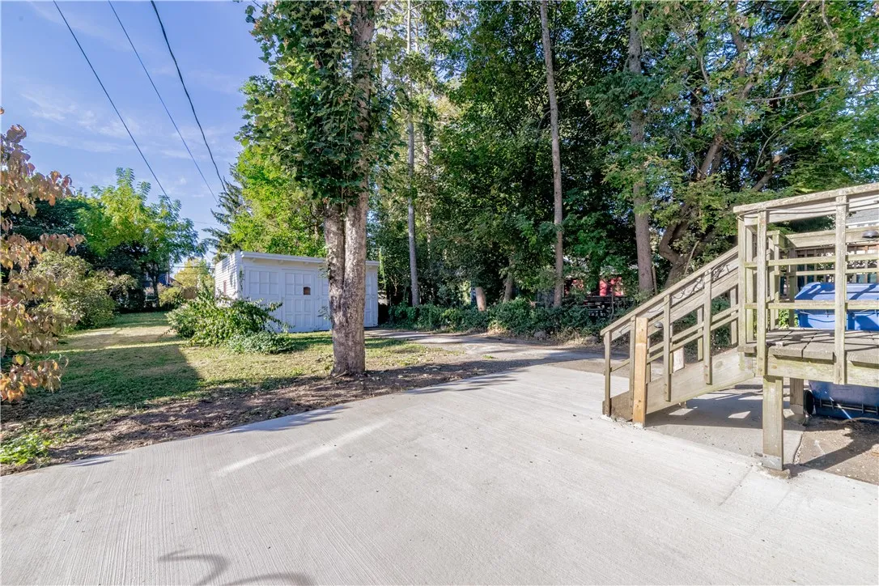Price $199,900
77 Macbeth Street, Rochester, New York 14609, Rochester, New York 14609
- Bedrooms : 4
- Bathrooms : 1
- Square Footage : 1,476 Sqft
- Visits : 6 in 15 days
Modern Luxury Meets Move-In Ready Comfort.
Step inside this fully remodeled 4-bedroom, 1-full and 2-half-bath home, where no detail has been overlooked. Flooded with natural light, the open-plan main level features:
• A brand-new kitchen outfitted with sleek quartz countertops, and high-end stainless-steel appliances
• Designer fixtures, and hardwood flooring throughout
• A convenient half-bath just off the entry, ideal for guests
Upstairs, you’ll find four graciously sized bedrooms and a spa-inspired full bath, complete with a frameless glass shower, floating vanity and floor-to-ceiling tile. Downstairs, the partially finished basement adds versatile living space—perfect as a home office, playroom or media den—and includes its own half bath.
Outside, unwind on the charming covered front porch or entertain on the spacious concrete patio overlooking a fully fenced backyard. A two-car detached garage provides secure parking and extra storage.
This home is turnkey: just unpack and enjoy modern finishes, thoughtful floorplan and all the comforts of new construction in a classic package.
Schedule your private tour today!
Delayed negotiations until Thursday October 16th at 7PM



