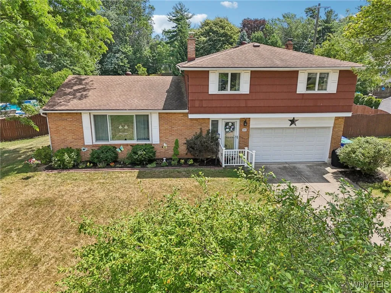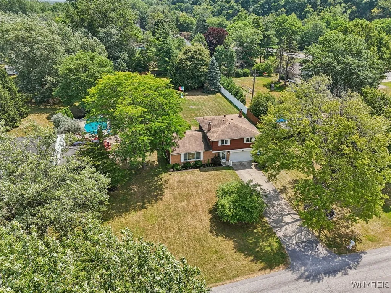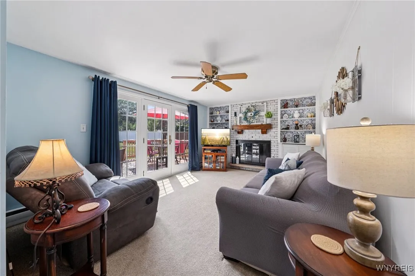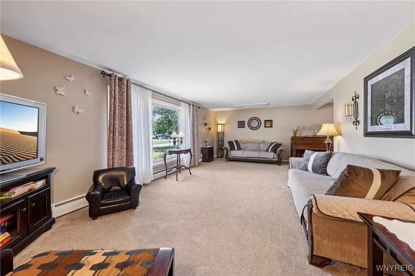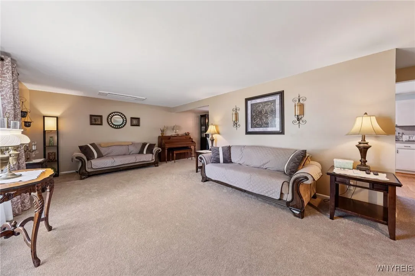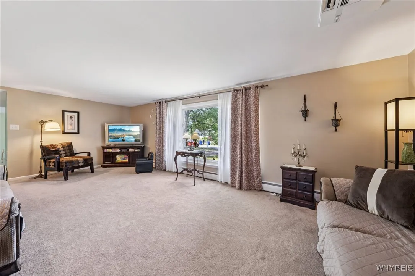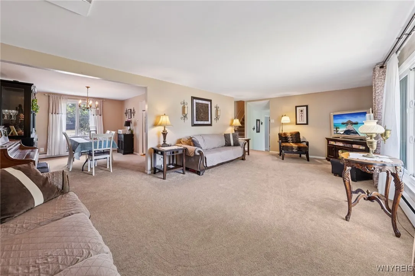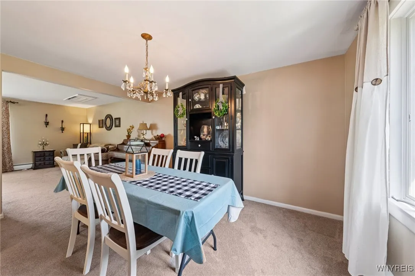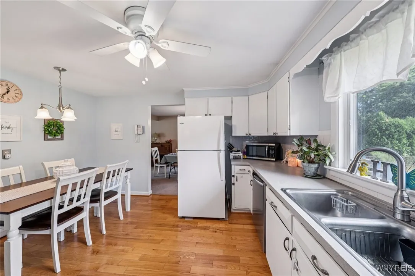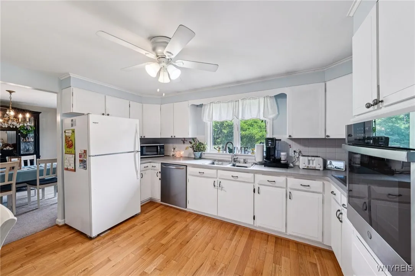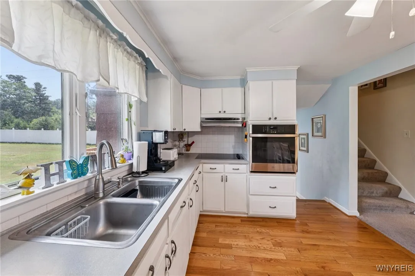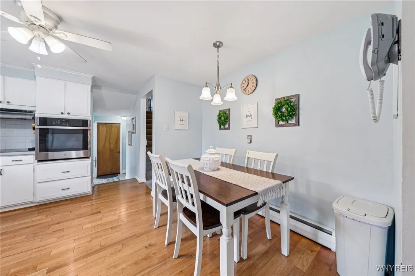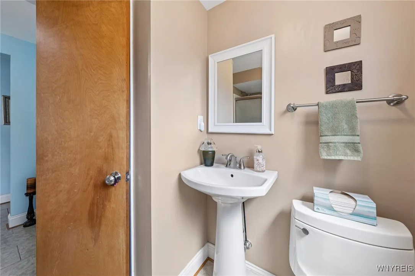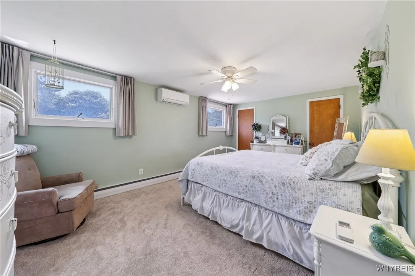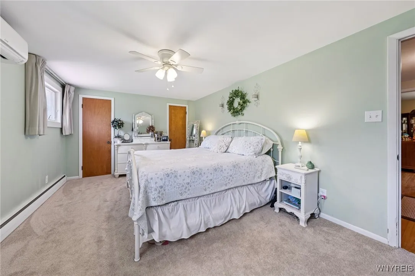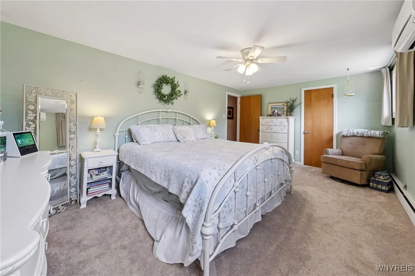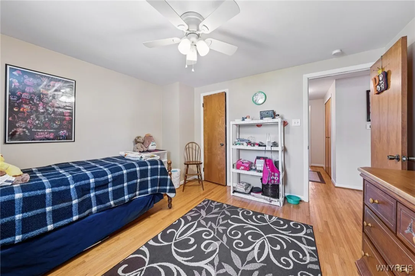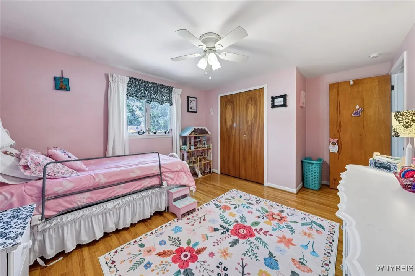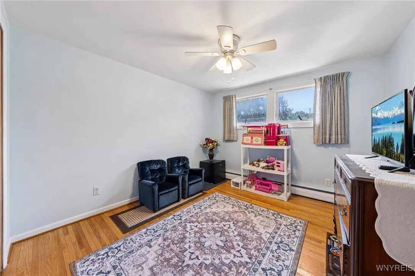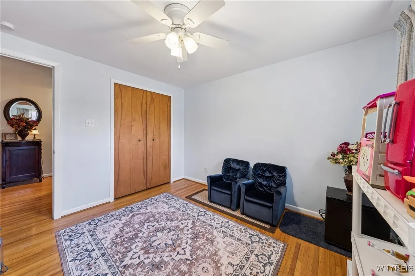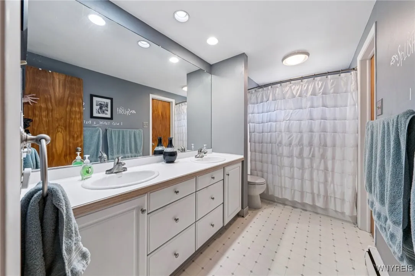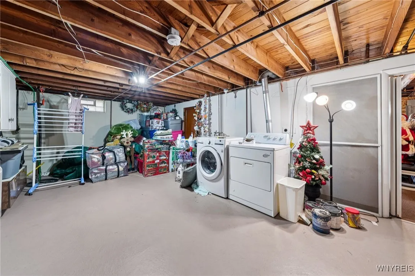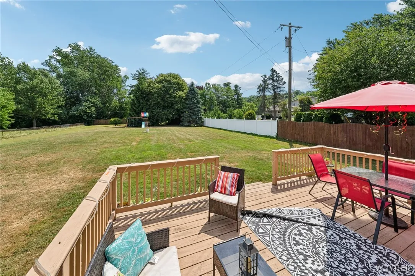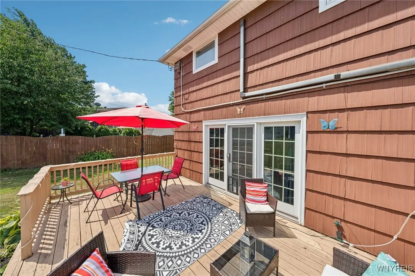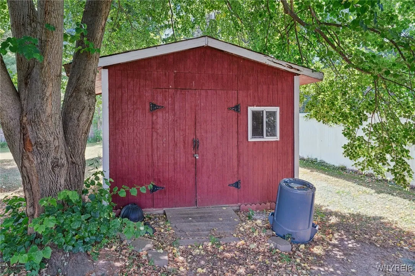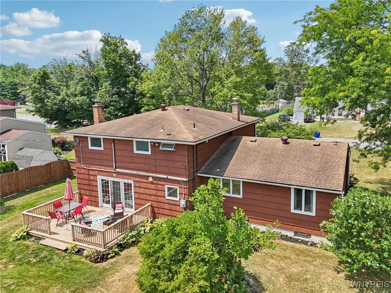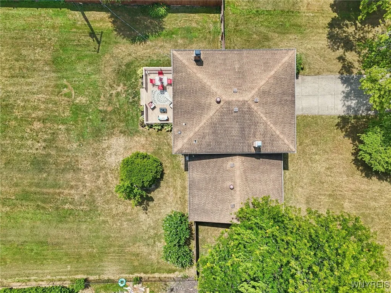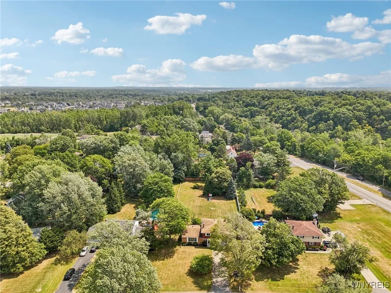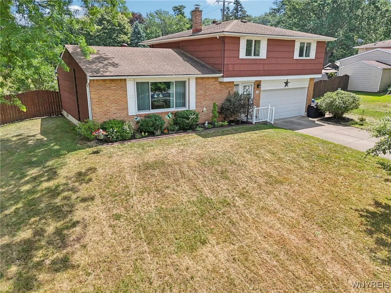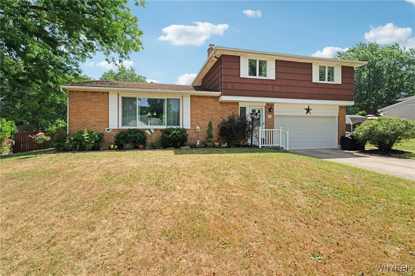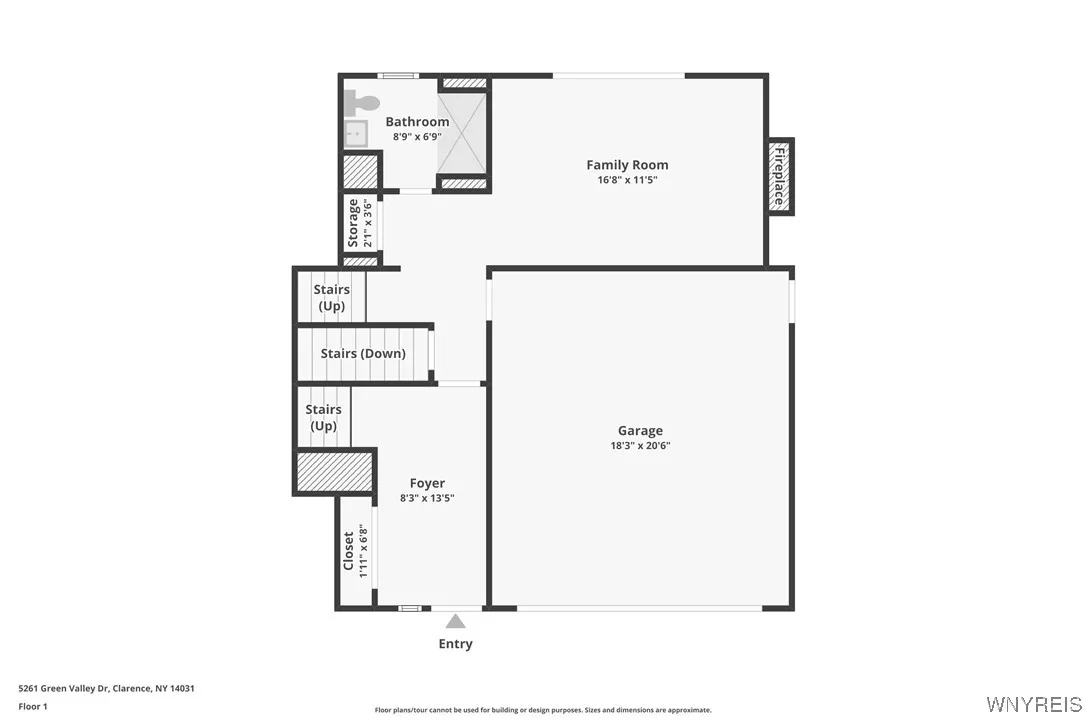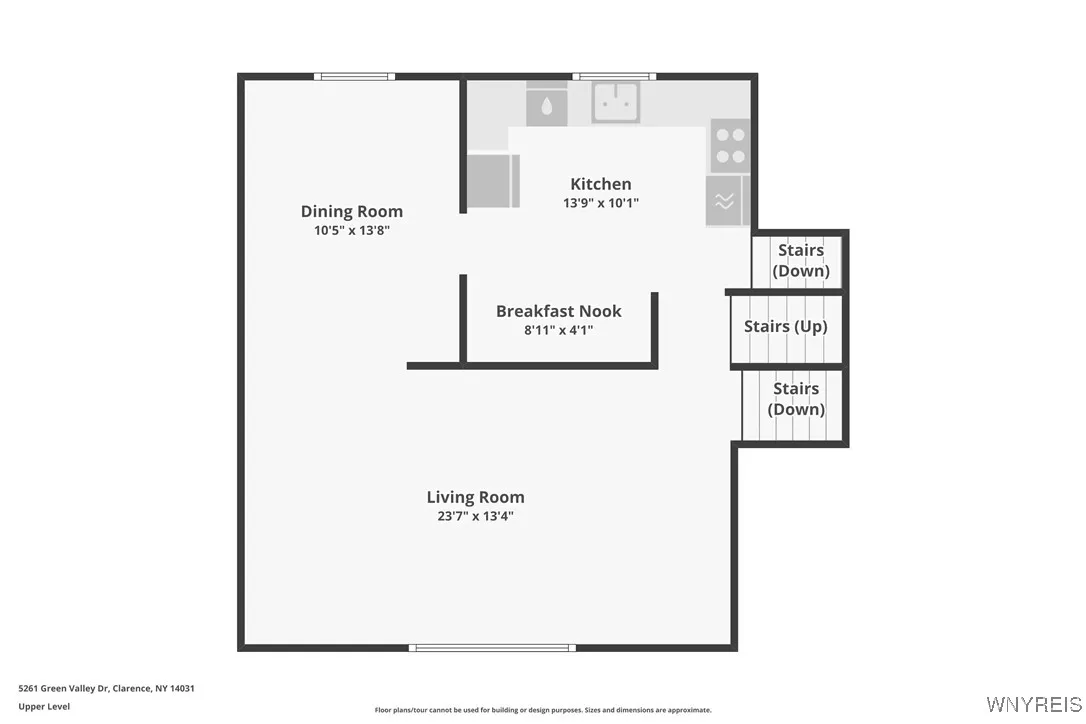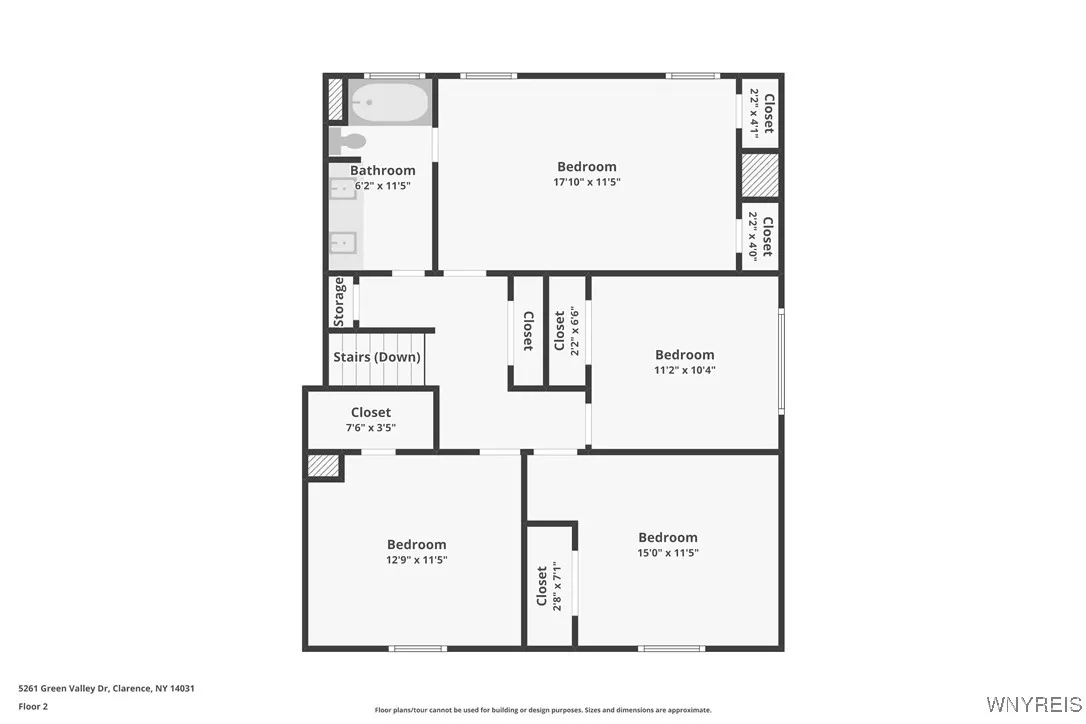Price $389,900
5261 Green Valley Drive, Clarence, New York 14031, Clarence, New York 14031
- Bedrooms : 4
- Bathrooms : 2
- Square Footage : 2,058 Sqft
- Visits : 8 in 13 days
Welcome to this beautifully maintained split-level home located in the desirable Clarence area. Nestled on a generous 0.68-acre lot, this home features 4 spacious bedrooms and 2 full bathrooms. Step inside to a welcoming foyer with ample closet space, leading into a cozy family room complete with built-in shelving and French doors that open to a wood deck overlooking the expansive, fully fenced backyard. The eat-in kitchen offers plenty of space and is equipped with newer appliances, including a cooktop, oven, and dishwasher. Just off the kitchen is a spacious living/dining room combo featuring a large Andersen bay window that floods the space with natural light. Upstairs, you’ll find four generously sized bedrooms, a large full bathroom, and plenty of storage throughout. The partially finished basement includes laundry, glass block windows, and even more storage space. Recent updates include: Mitsubishi mini splits, updated electric, new septic system (2021), wood deck, ceiling fans, and large Andersen bay window. Offers, if any, are due Wednesday, 7/30 at 3:00 PM – Seller requests highest and best offers please. Don’t miss your opportunity to own this charming home in a prime location!




