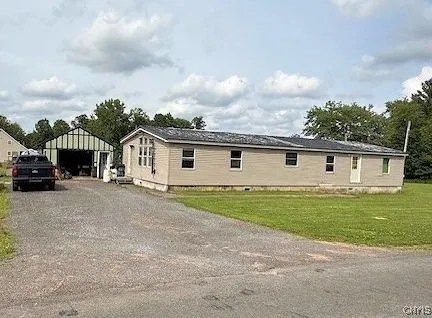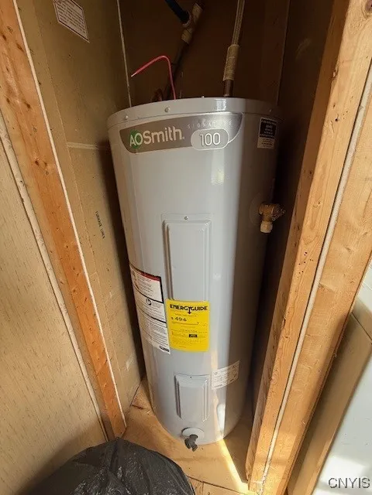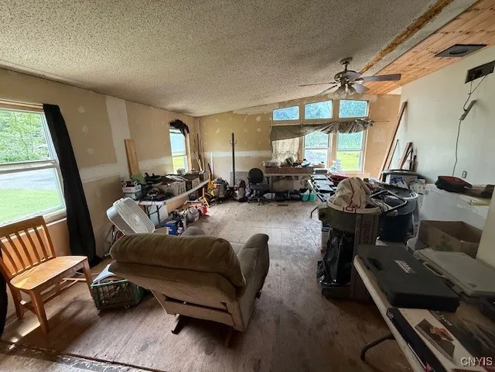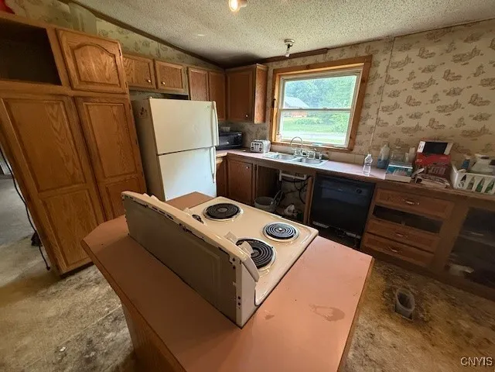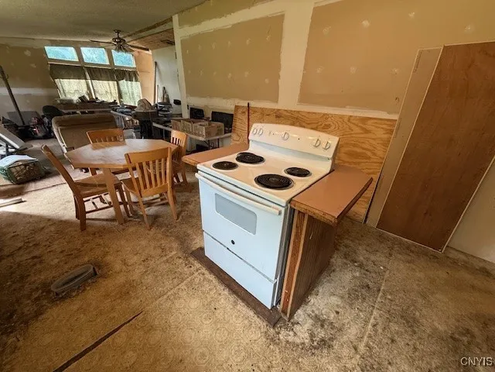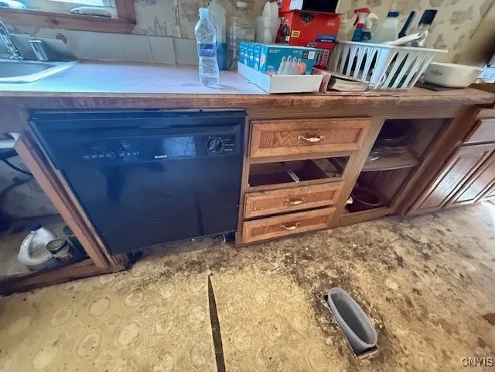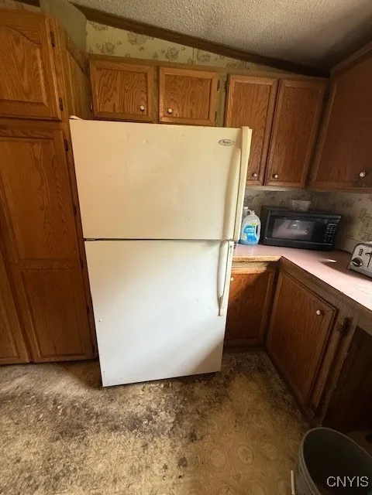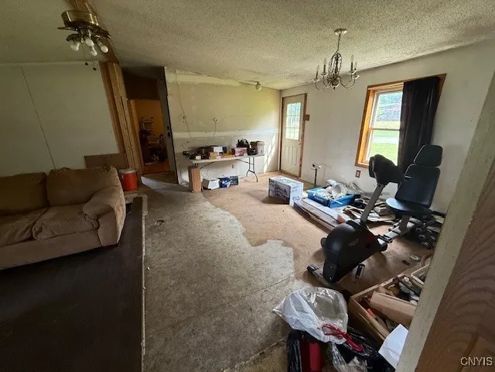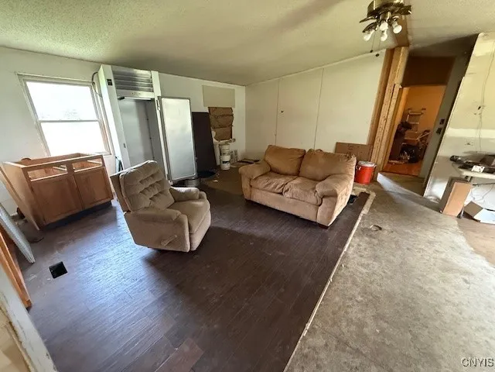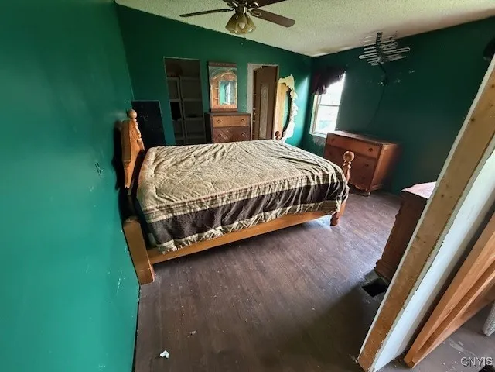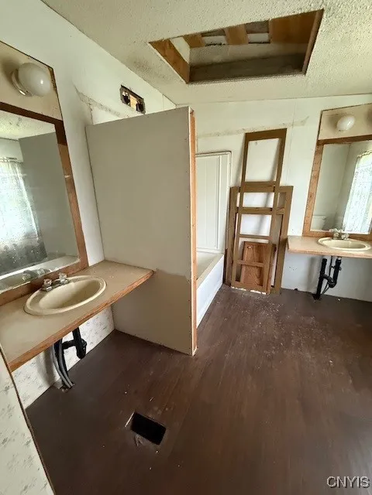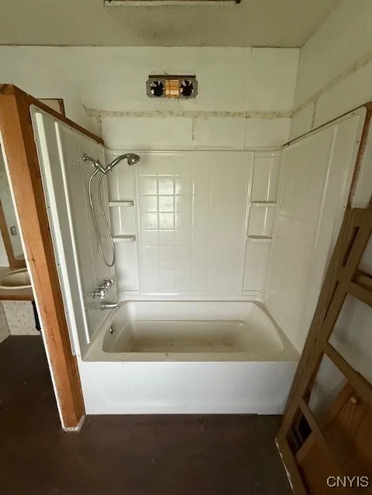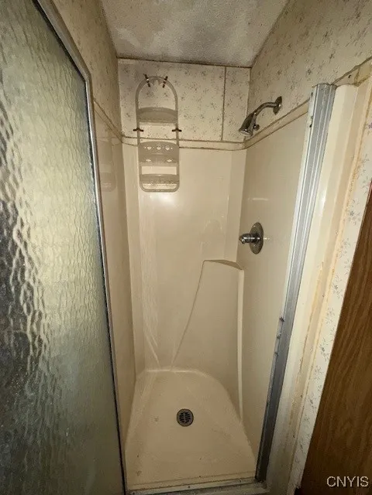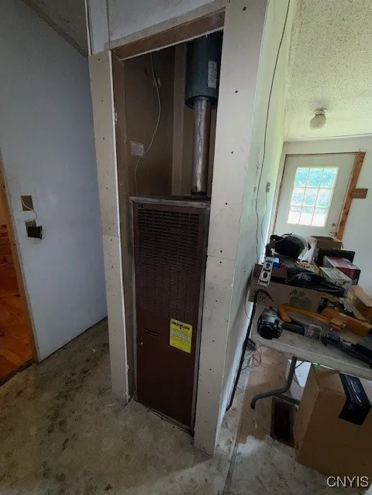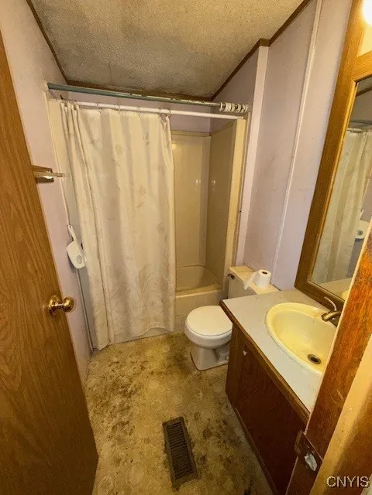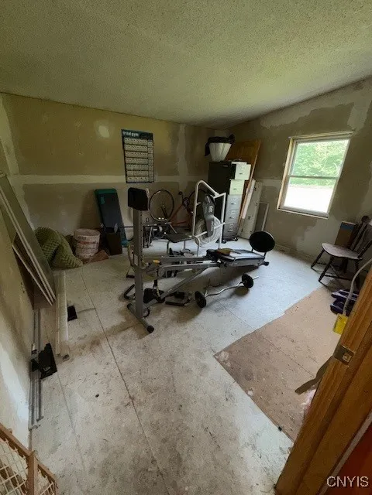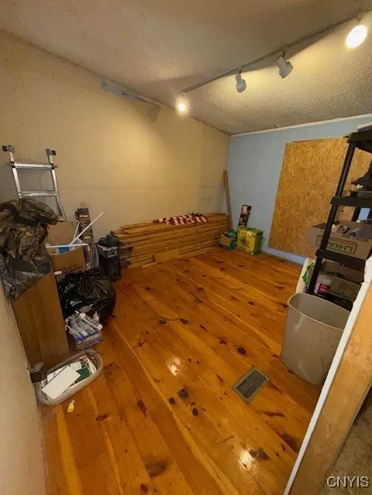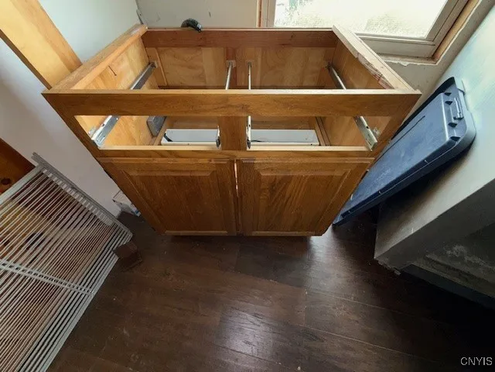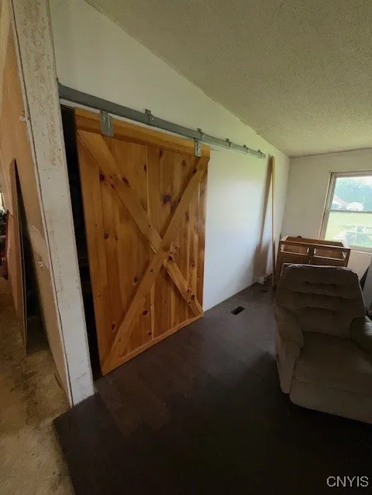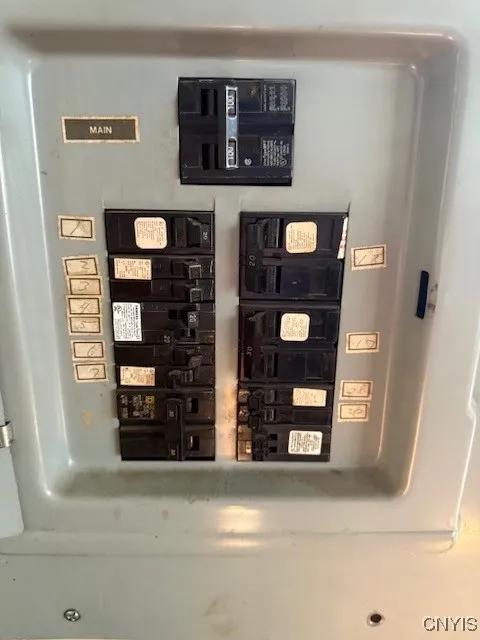Price $149,333
106 Johnson Road, Hastings, New York 13131, Hastings, New York 13131
- Bedrooms : 1
- Bathrooms : 2
- Square Footage : 1,904 Sqft
- Visits : 6 in 15 days
Real Estate Auction on Aug. 10, 2025 @ 11 AM! No Minimum Bid. List price reflects assessed value! Bidding Starts at $1! Delayed Showing. Showings on (OH date) & 1 hour prior to the Auction only. This is a Live Onsite Unreserved Real Estate & Contents Auction! Real Estate Features: 1,904 Sq. Ft. (28’ x 68’), 1-3 Bdrm. home w/2 Full Baths and Oversized (18’ x 56’) Detached Garage on 216′ x 208′ (1.1 Ac.) Lot! This home has been gutted and needs to be remodeled. Front entry w/no stairs opens to Lg. open room (Living Room). Side entry door opens to Laundry area w/Den to the Right. Open floor plan to Eat-in Kitchen area w/some Oak Cabinets, Dbl. SS sink, refrigerator, electric freestanding oven range in a small center island. Behind kitchen and off Living Room behind sliding Barn style door is Primary Bedroom w/Closet and Primary Full Bath w/Stand up shower, 1-pc. Tub/Shower (no door), 2 separate sinks with lg. Mirror and Make-up lights, Toilet & Linen shelving. Two other Rooms w/no closets could be used as Bedrooms. Full Bath w/Vanity w/Sink, Tub/Shower & Toilet. Forced Air Furnace. A.O. Smith Signature 100™ 40 Gal. Electric Water Heater. 200 AMP Electric CB. House w/Metal Roof, some Vinyl Siding & Tyvek. Concrete Slab Foundation. Stone Driveway. Well & Septic. Built approx. 1986. 20’ x 27’ Detached Garage w/Newer Metal Roof & Concrete apron. *Handy Persons Project!



