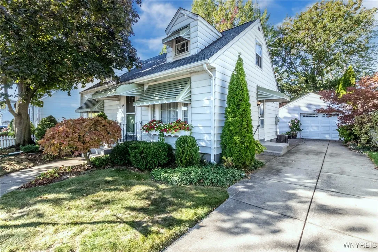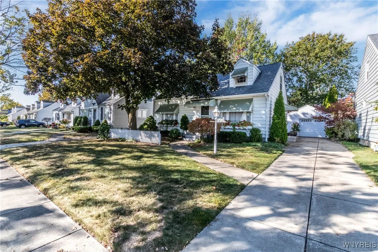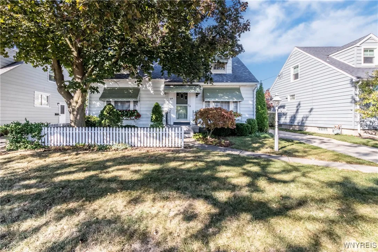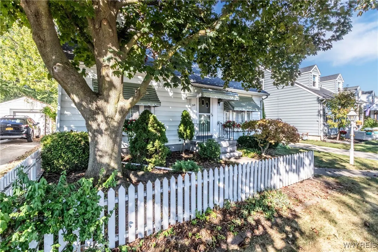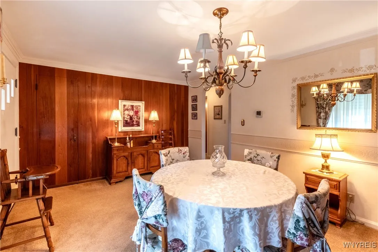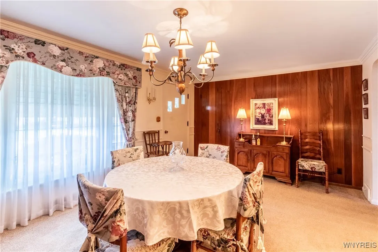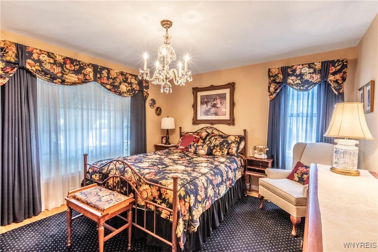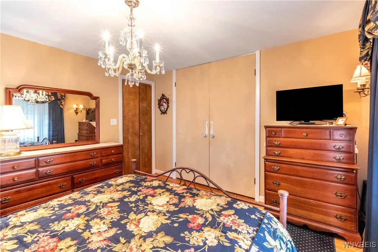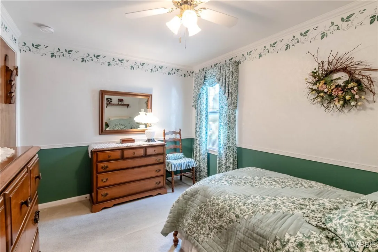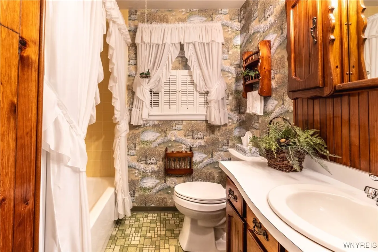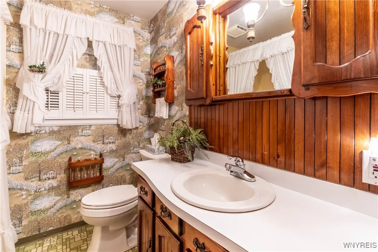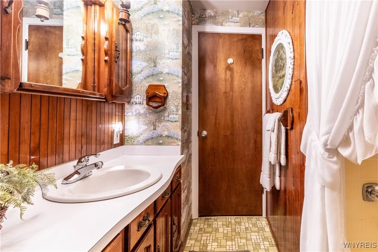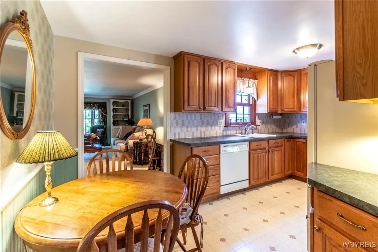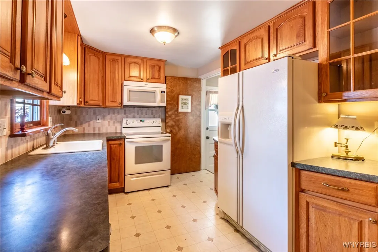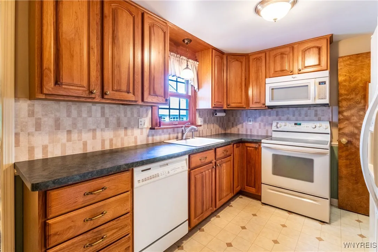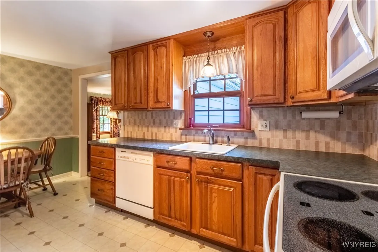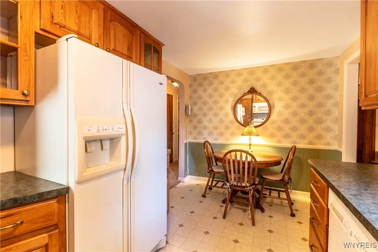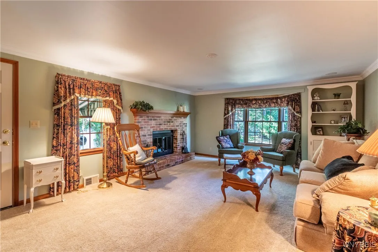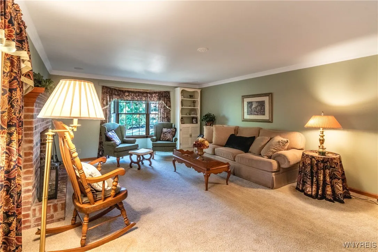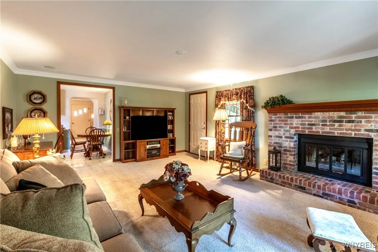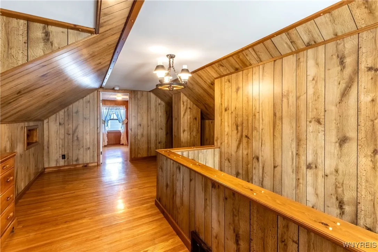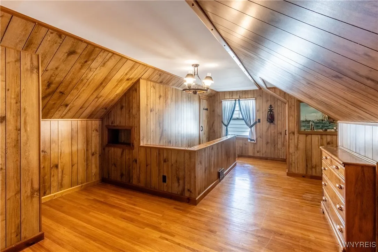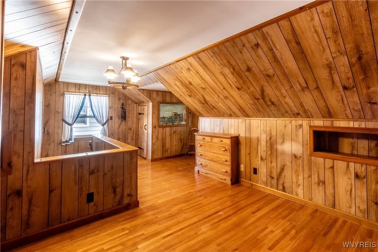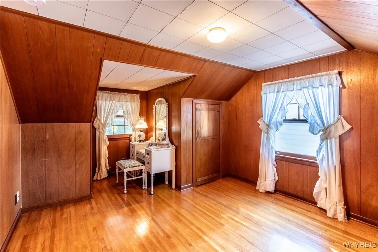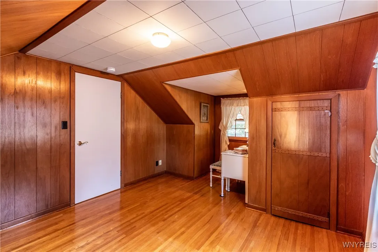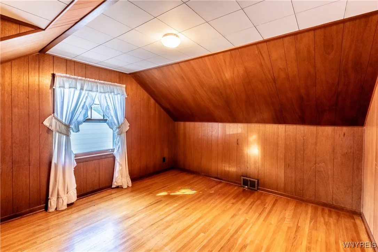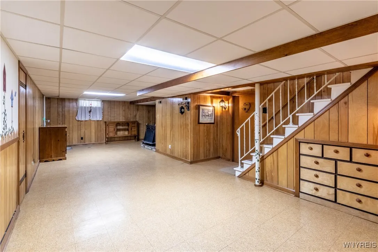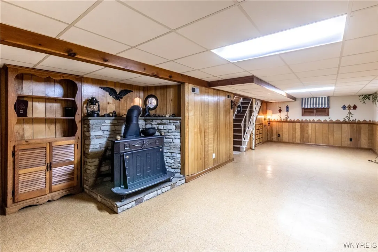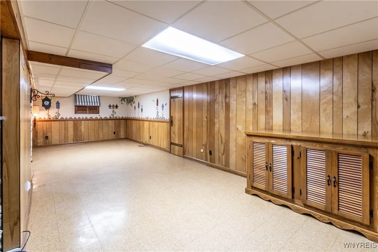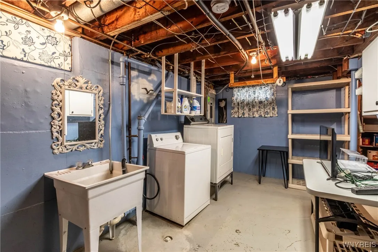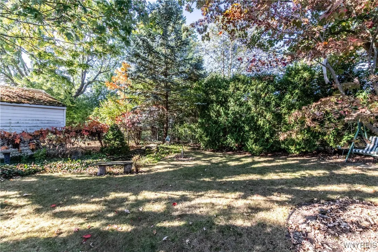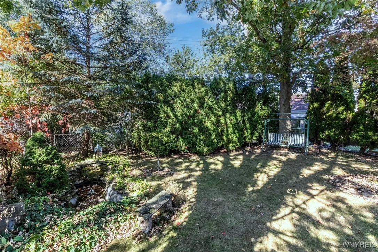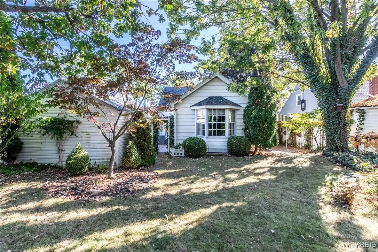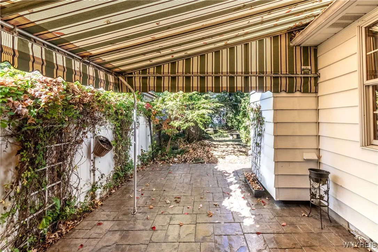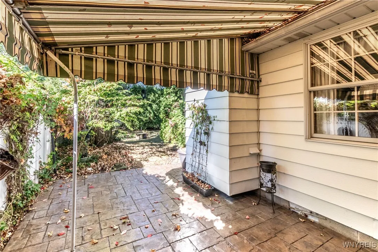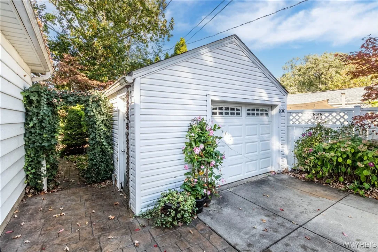Price $239,900
214 Pickford Avenue, Tonawanda, New York 14223, Tonawanda, New York 14223
- Bedrooms : 4
- Bathrooms : 1
- Square Footage : 1,537 Sqft
- Visits : 13 in 15 days
Value Range Pricing whereby sellers will consider offers between $239,900-$259,900 on this lovely and well cared for 2-story colonial cape cod home. Home features a large 20 x 15 family room addition with fireplace off the kitchen which is perfect for family and friends entertainment. This room leads to a canvas covered outside 20 x 12 stamped concrete patio and a beautiful private landscaped yard with pond. First floor also features hickory kitchen with eating area along with versatile 16 x 12 room that could lend itself to either a formal living or dining room. In addition, first floor features two bedrooms and a full bath making this home perfect for those seeking a ranch style home as well. Upstairs second floor features a two bedroom layout with added dormers that lend themselves perfectly for desk/study nooks. Additional 11 x 6 storage/closet room along with dresser built-ins and additional attic space as well. Basement features a large recreation room with gas fireplace stove along with workshop, utility and storage area. Home features gas forced air heating along with central air and updated 150 electrical panel and newly installed hot water tank. Home also features an architectural roof and hardwood floors.



