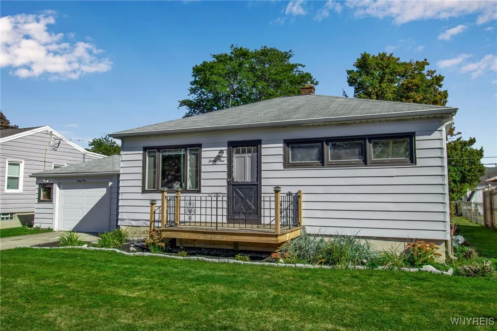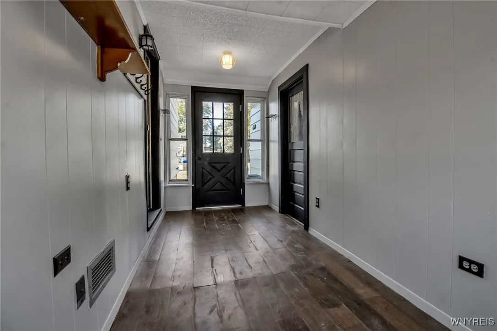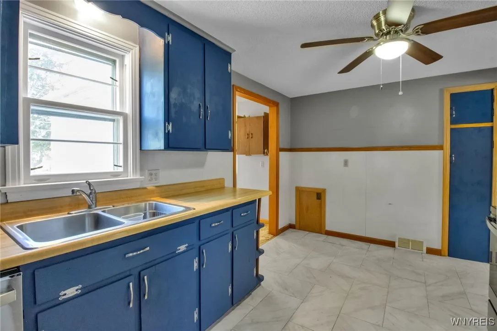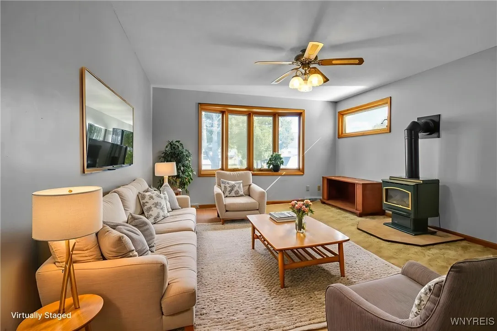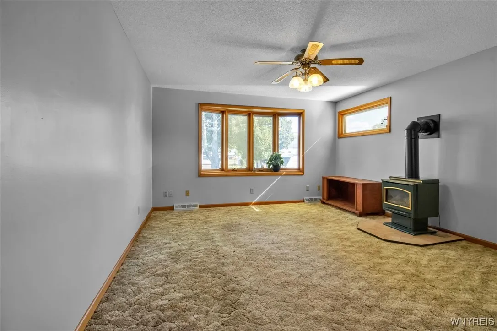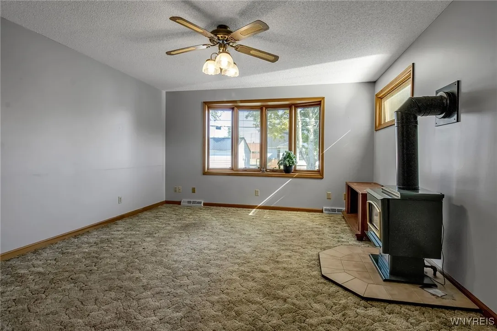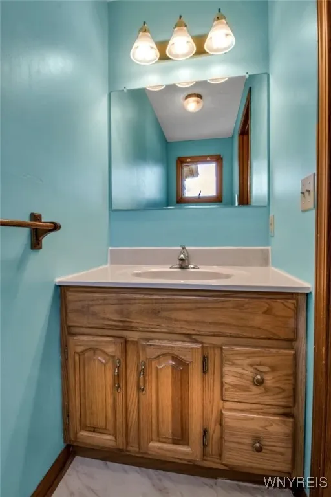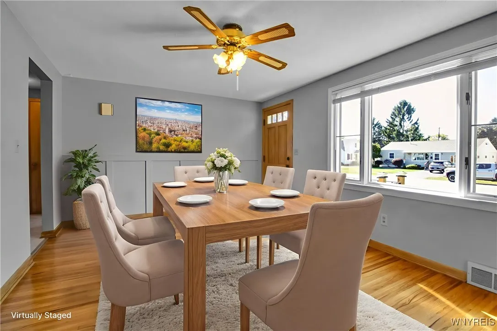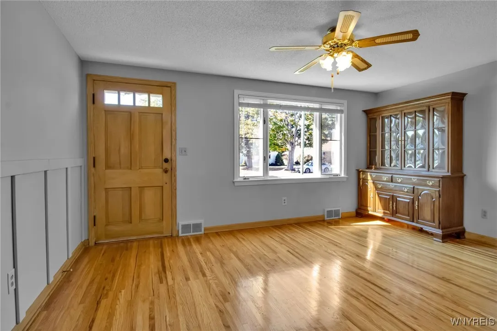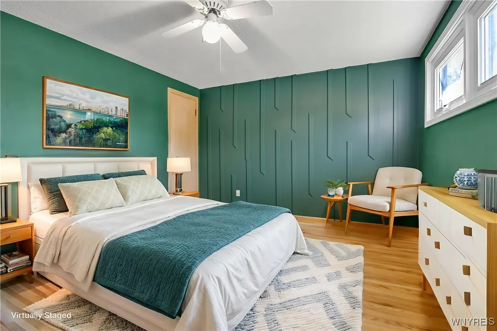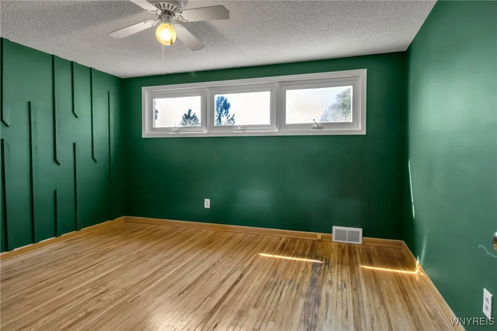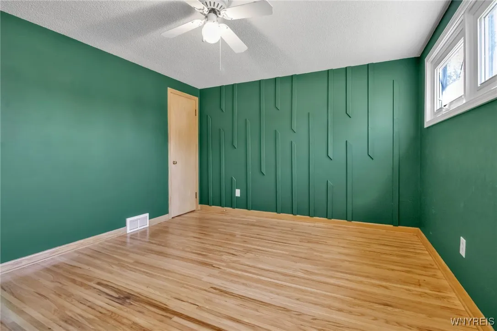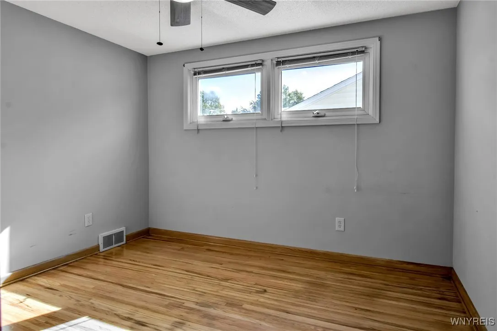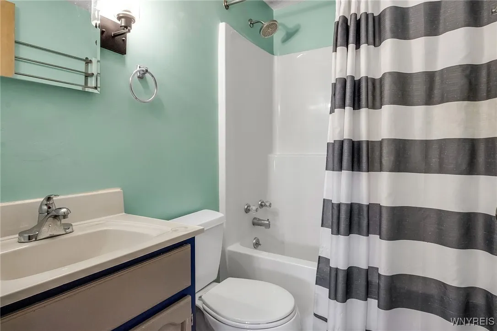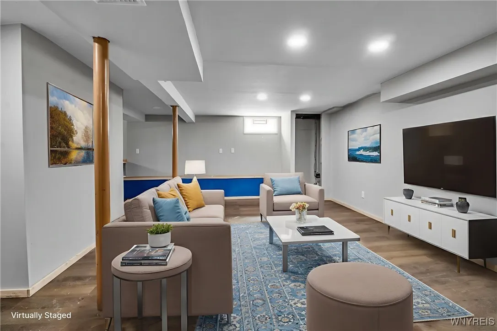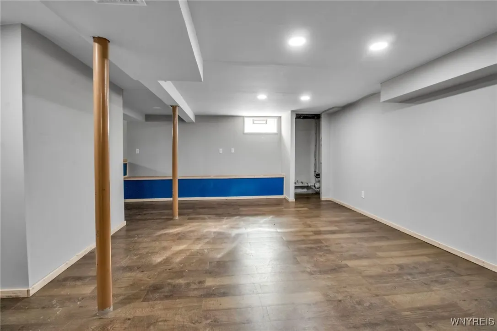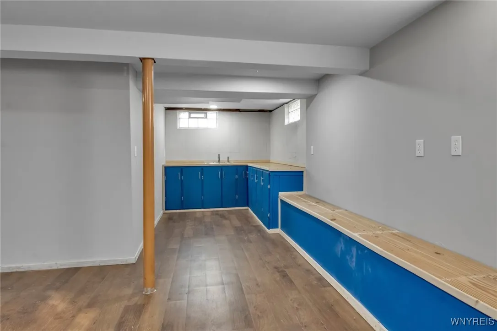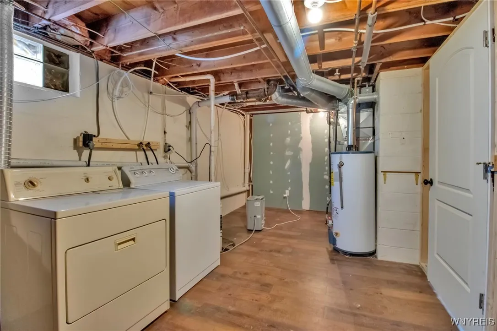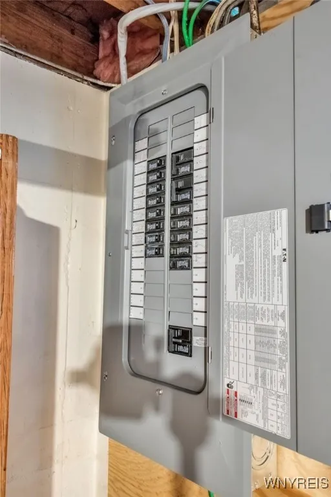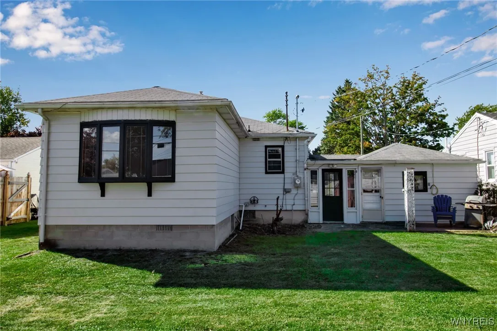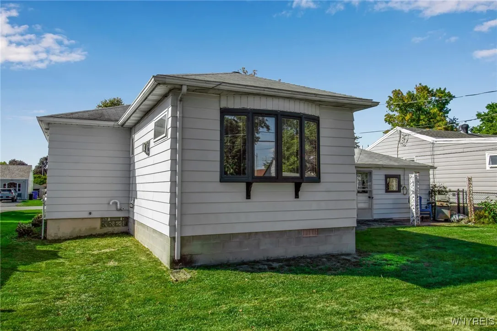Price $189,900
39 Emerald Drive, West Seneca, New York 14224, West Seneca, New York 14224
- Bedrooms : 2
- Bathrooms : 1
- Square Footage : 1,032 Sqft
- Visits : 3 in 2 days
Welcome to 39 Emerald Drive, located in the heart of West Seneca — a fantastic opportunity for first-time buyers! This charming 1,032 sq. ft. ranch offers a flexible floor plan that can be configured as a 2- or 3-bedroom home. The spacious family room addition features a cozy gas fireplace and half bath — an ideal space to relax, entertain, or even transform into a primary suite. The front living room showcases beautifully refinished hardwood floors and can serve as a second living area, dining room, or multipurpose space. Two bedrooms and a full bath complete the main level. The partially finished basement adds valuable living space with a bar area perfect for casual gatherings, plus an additional finished room ideal for a home office, craft room, or gym. Additional highlights include updated electrical service, a fully fenced yard, a convenient breezeway connecting the garage to the home, and all appliances included. Enjoy the convenience of being within walking distance to Southgate Plaza and just minutes from schools, dining, and entertainment. Visit the open house on Saturday, October 11th, 2025, from 1 PM to 3 PM. Showings begin immediately, and offers are due Thursday, October 16th by 12 PM.



