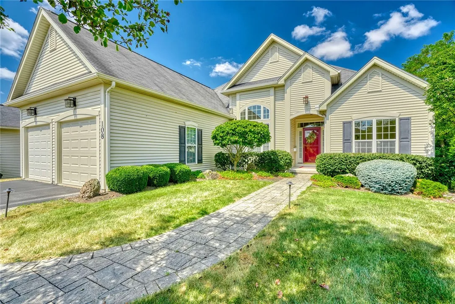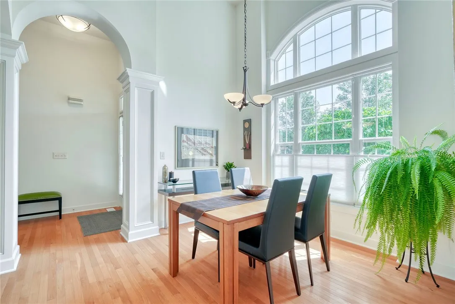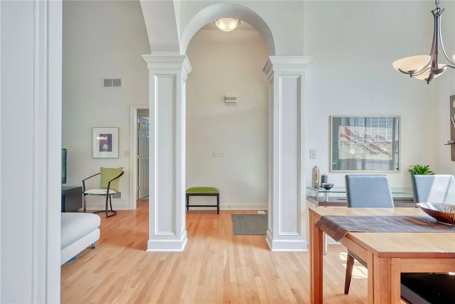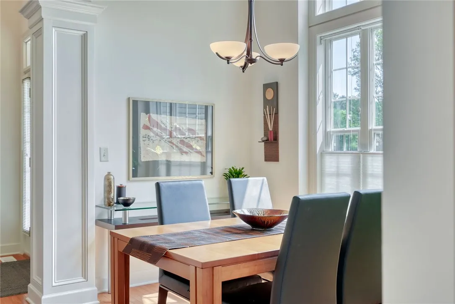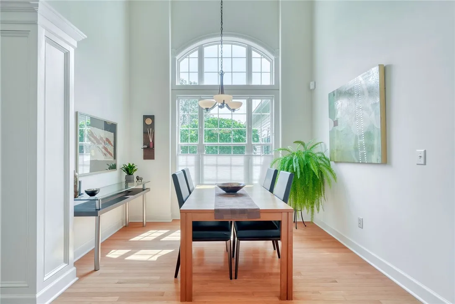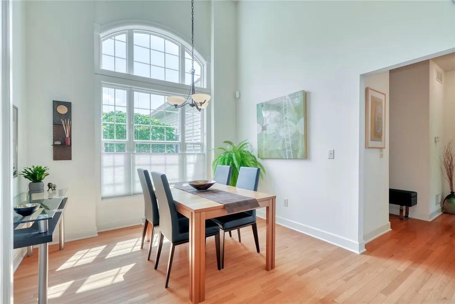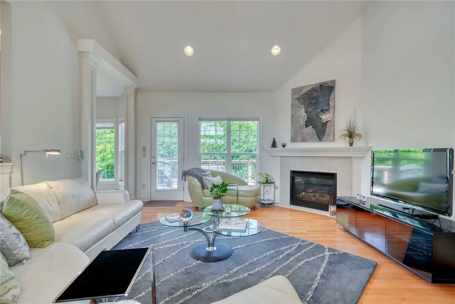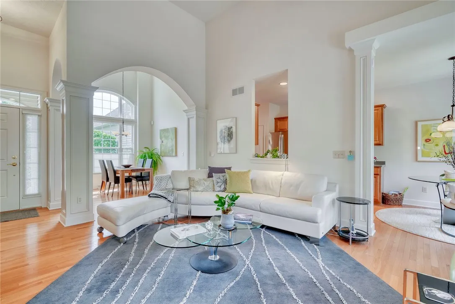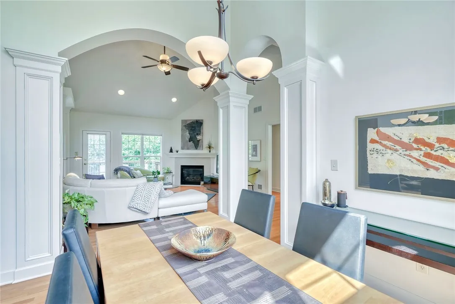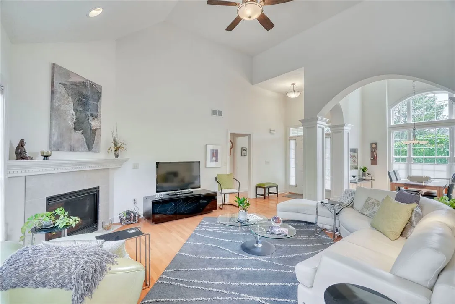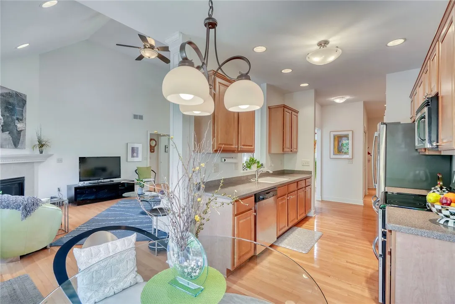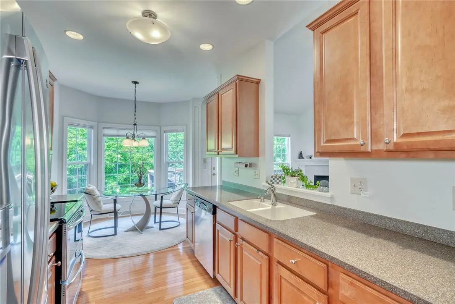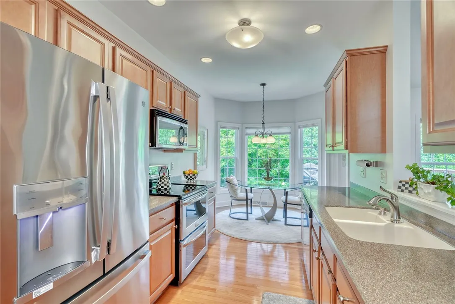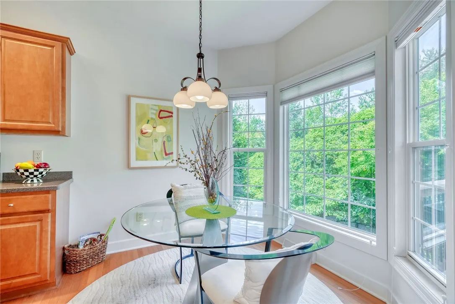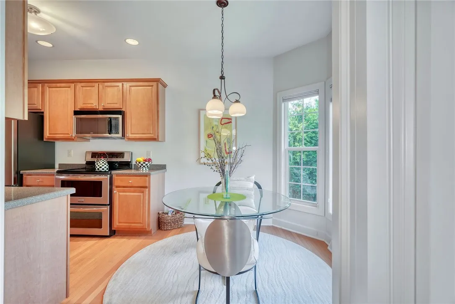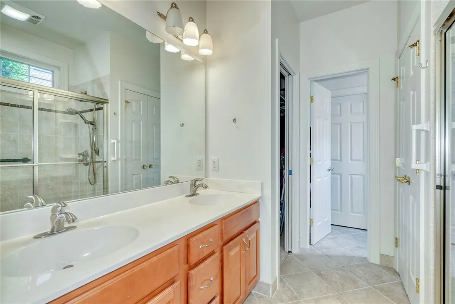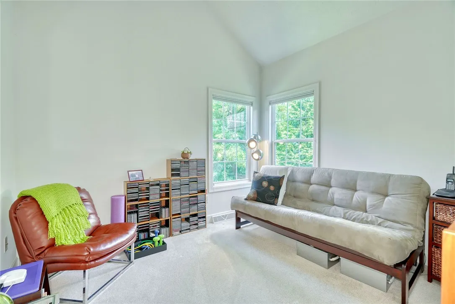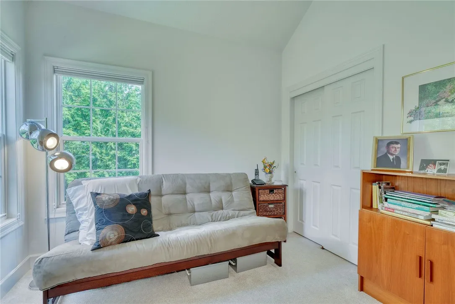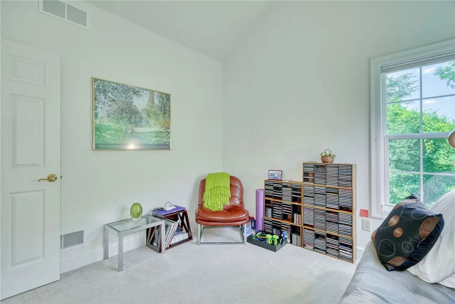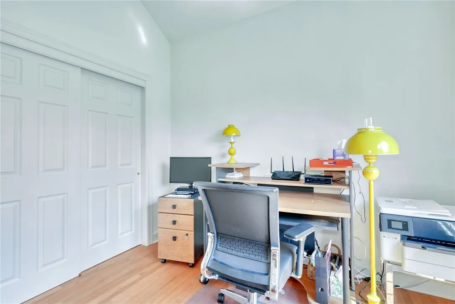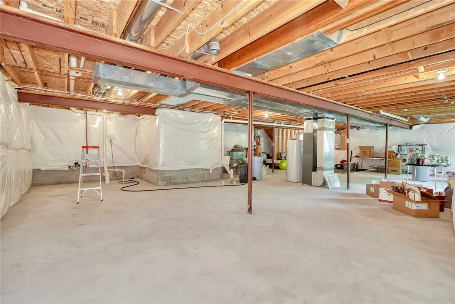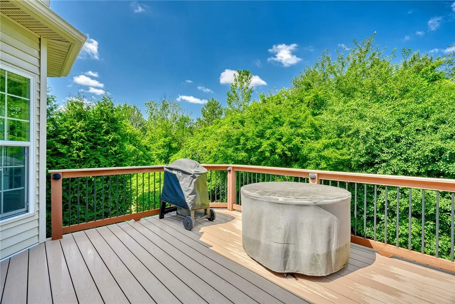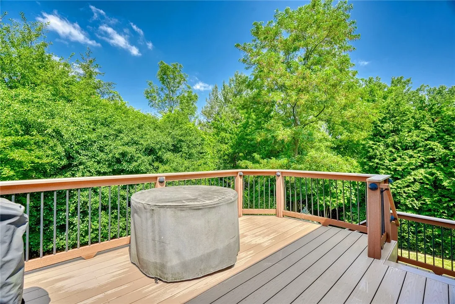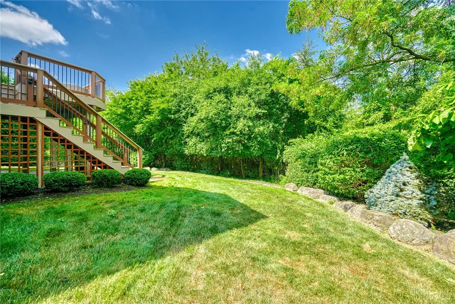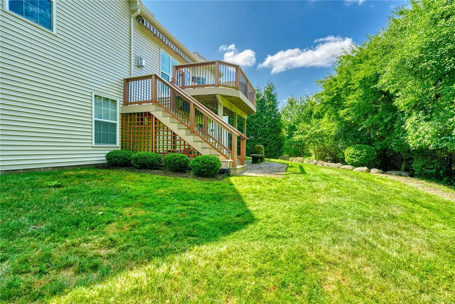Price $369,900
108 New Tudor Rd, Henrietta, New York 14534, Henrietta, New York 14534
- Bedrooms : 3
- Bathrooms : 2
- Square Footage : 1,523 Sqft
- Visits : 7 in 31 days
Stunning patio/ranch home with soaring ceilings, palladium windows, and hardwood floors! Formal dining area opens to living room with gas fireplace. Bayed dinette with glass French door to deck with awning. All glass wall of windows to this private, treed backdrop! The deck and patio will have you sitting, relaxing and reading a book! First floor laundry is generous with cabinets for storage above. 2 bedrooms with good closet space and lots of windows! The main bath has one piece tub surround. The primary suite is generous with windows overlooking the trees and the step ceiling adds even more height! Large walk in shower with tiled walls and floors, walk-in closet, linen closet in the bathroom, and double sink vanity with large countertop space and another closet. This home is every unique with the amazing lot and wonderful light! Delayed showings until Thursday, 7/31 at 11:00am. Offers due Tuesday, 8/5 at 5:00pm.




