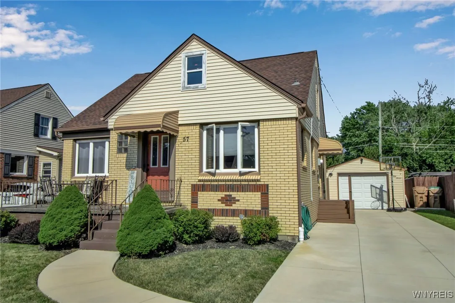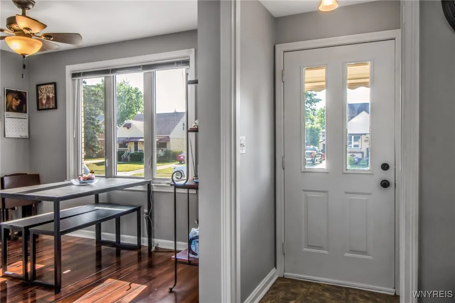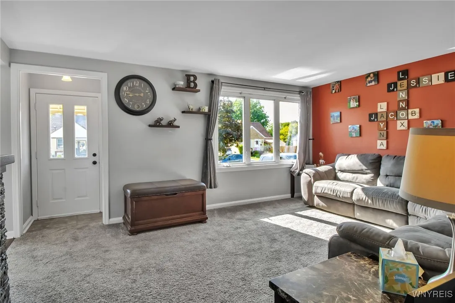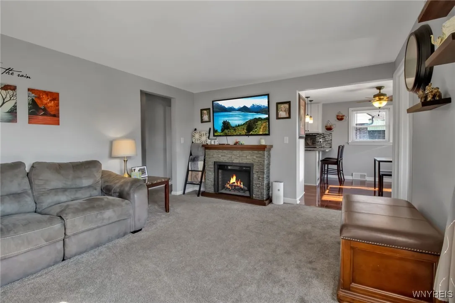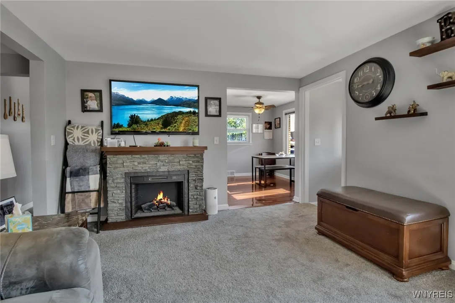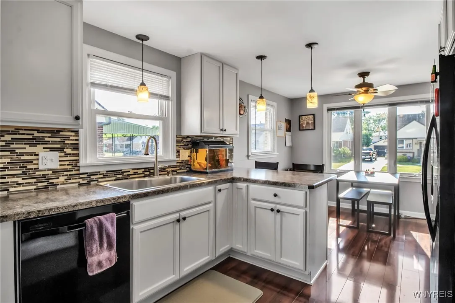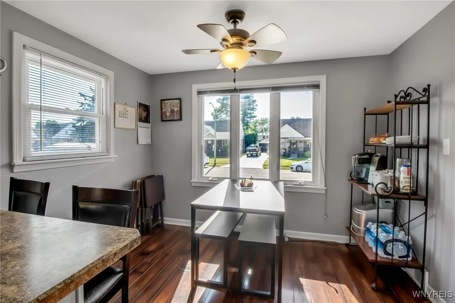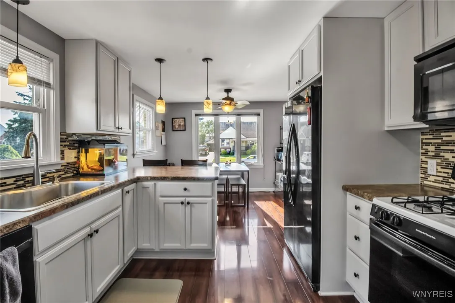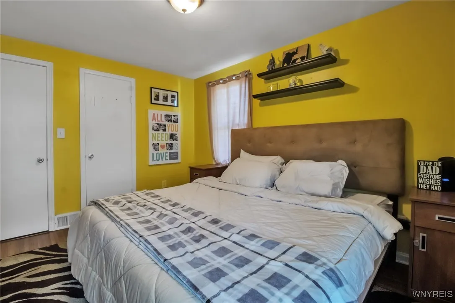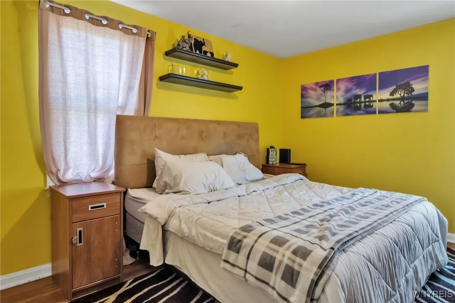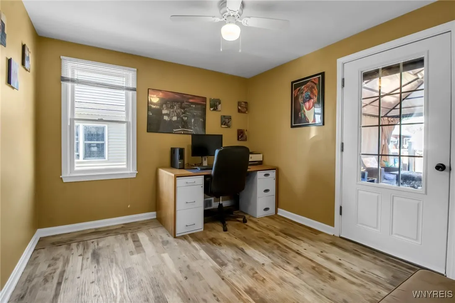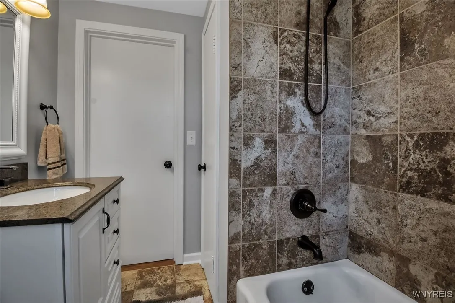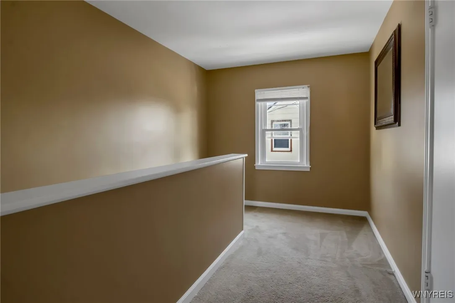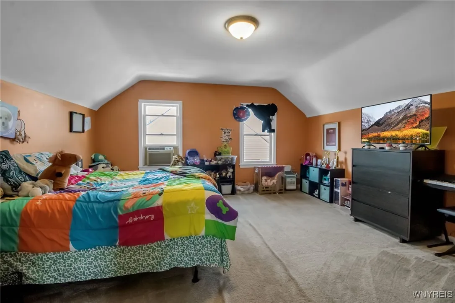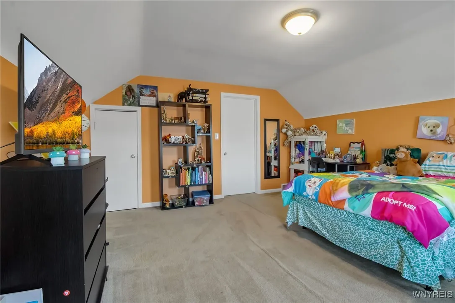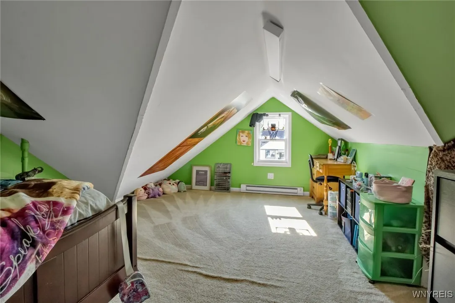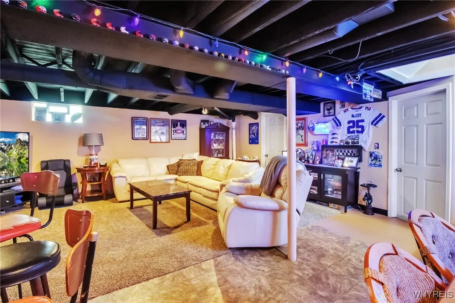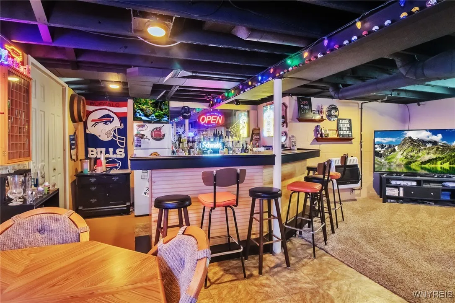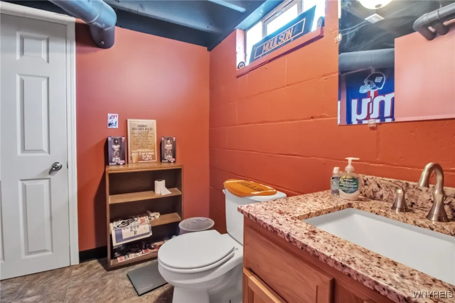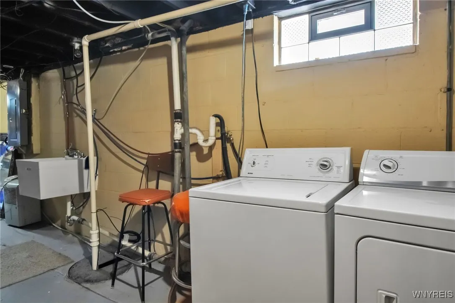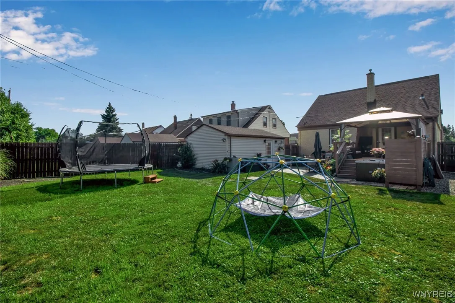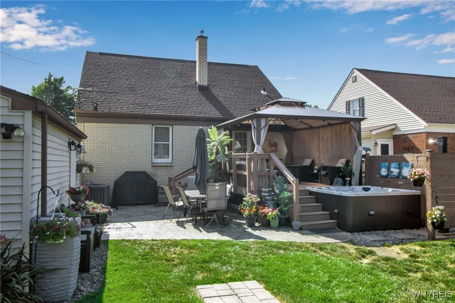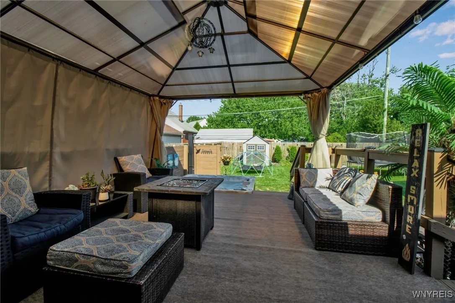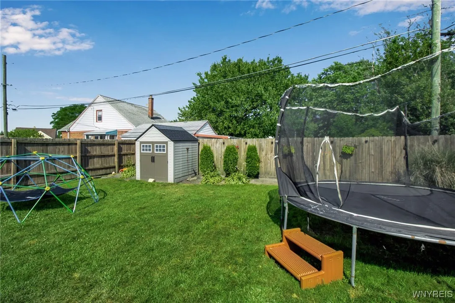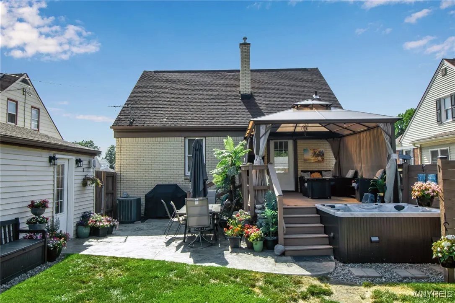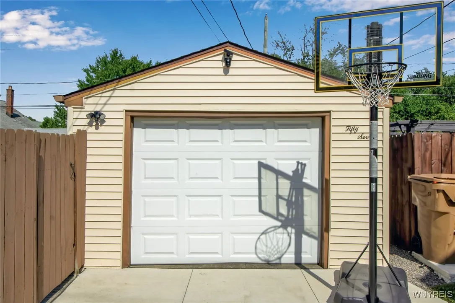Price $269,900
57 Donald Drive, Cheektowaga, New York 14225, Cheektowaga, New York 14225
- Bedrooms : 3
- Bathrooms : 1
- Square Footage : 1,410 Sqft
- Visits : 6 in 31 days
Beautifully Updated Cape Cod with Modern Amenities & Classic Charm. Welcome to this charming and beautifully updated 3 bedroom, 1.5 bath brick and frame Cape Cod, offering comfort, style, and functionality. Set on a well-maintained lot with a new concrete driveway (2023) and 1.5 car garage, this home combines timeless character with thoughtful upgrades. Step onto the inviting front porch and into a welcoming vestibule with coat closet, leading to a spacious living room with wall-to-wall carpeting perfect for relaxing or entertaining. The updated eat-in kitchen features modern flooring, stylish cabinetry, a tile backsplash, and opens seamlessly to the dining area with ceiling fan. The first floor bedroom is conveniently located next to a full bath with tile flooring, tub/shower combo, and a vanity with generous storage. An additional office/den on the main level (ideal for a home office or potential 4th bedroom) offers direct access to the back deck. Upstairs, you’ll find two more bedrooms, each with access to attic space through the closets, ideal for extra storage. The fully finished basement is a standout, complete with a built-in bar, media room, half bath, glass block windows, laundry area, and solid mechanicals including drain tile and sump pump (2015). Enjoy outdoor living at its best with a covered deck and hot tub, stamped concrete patio, natural gas line for grill and a fully fenced backyard. This home truly has it all, modern comforts, updated systems, and a layout that fits today’s lifestyle and topped with a tear-off roof (2018). Don’t miss your chance to make it yours! Showings start 8/2 & offers due 8/6 at 3pm.



