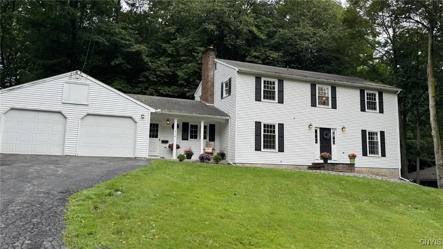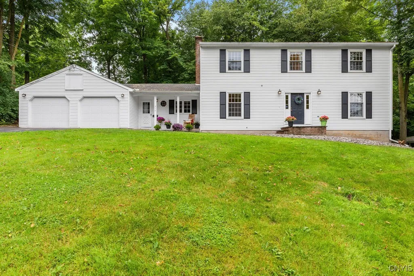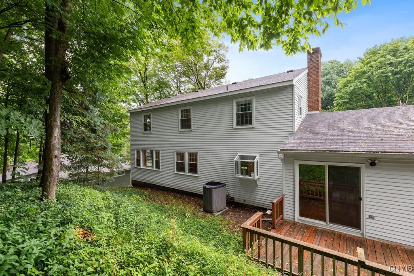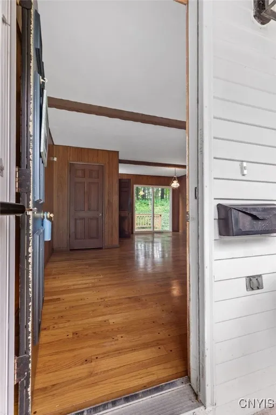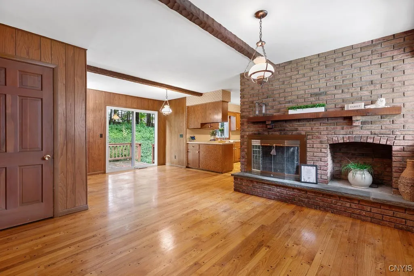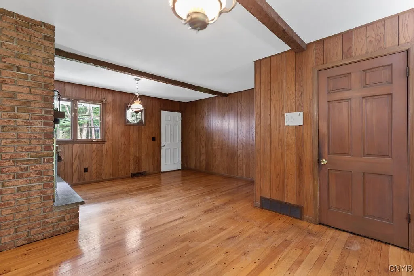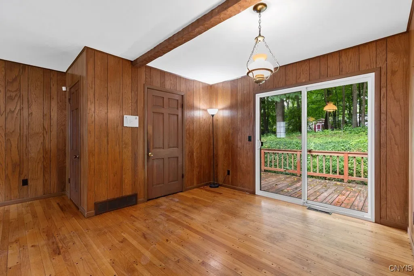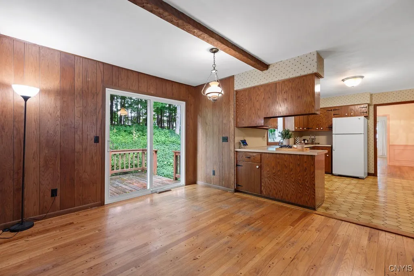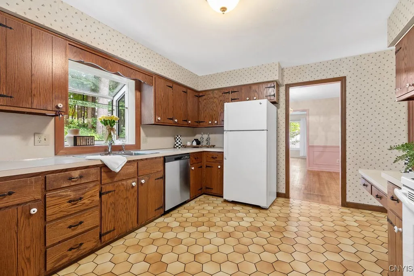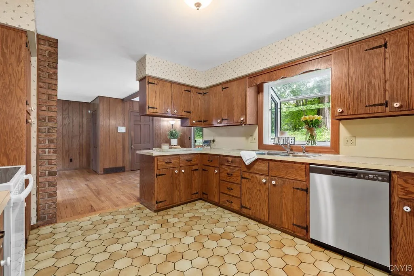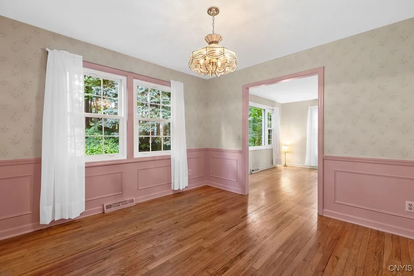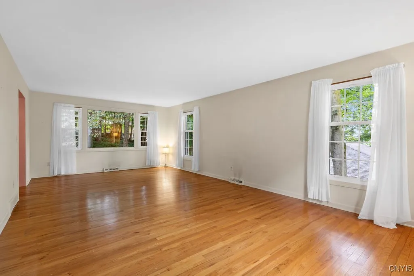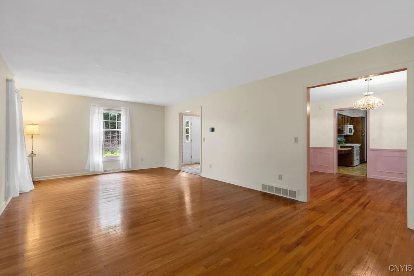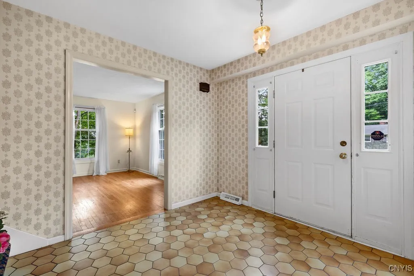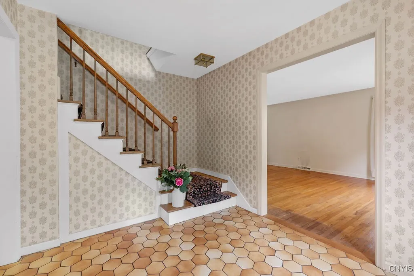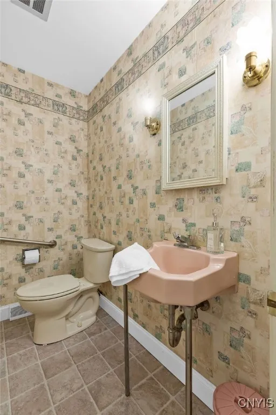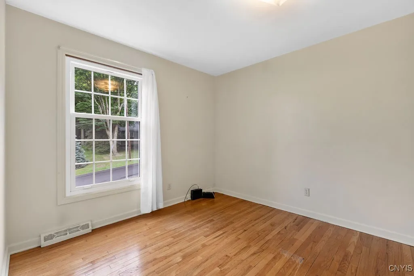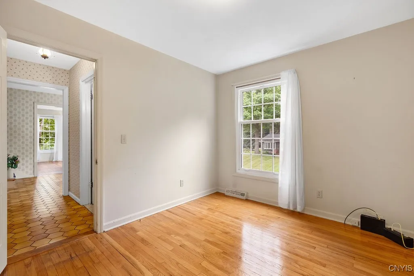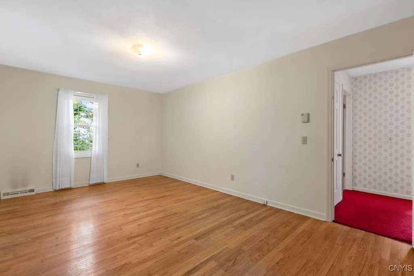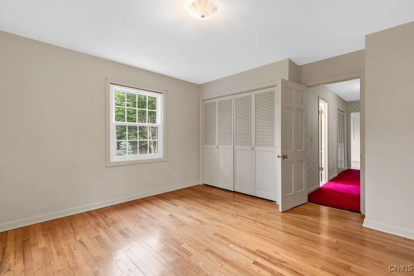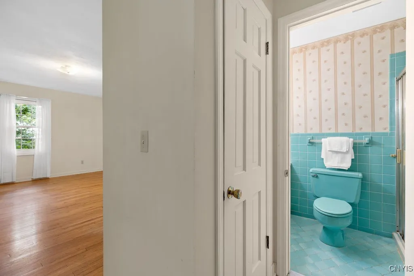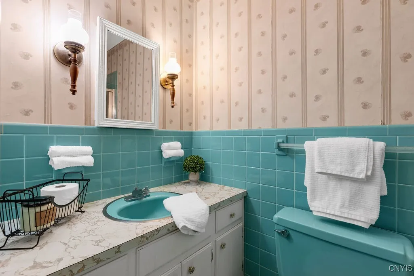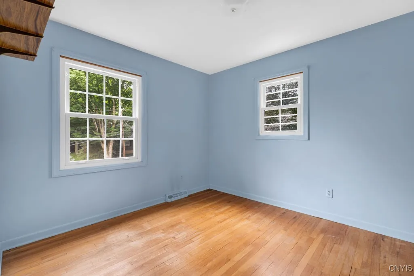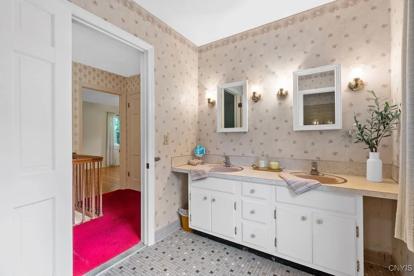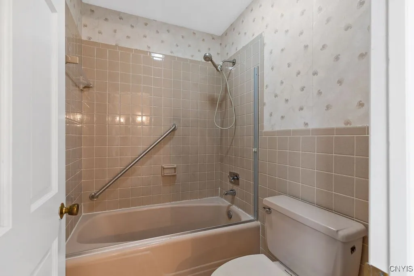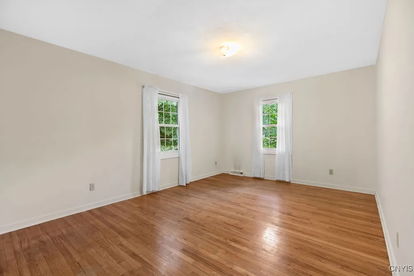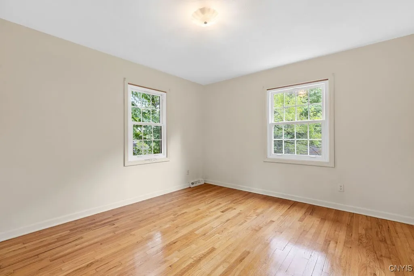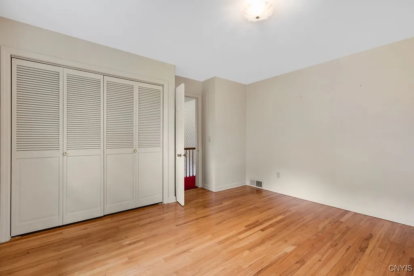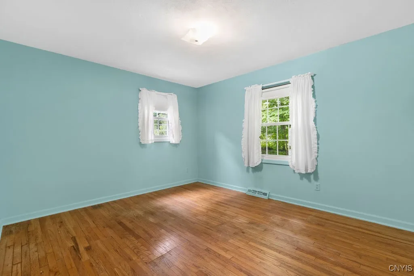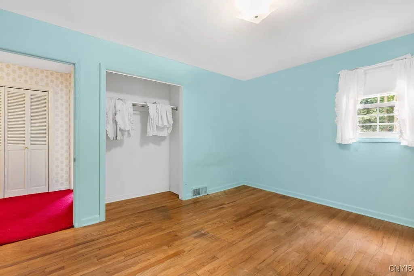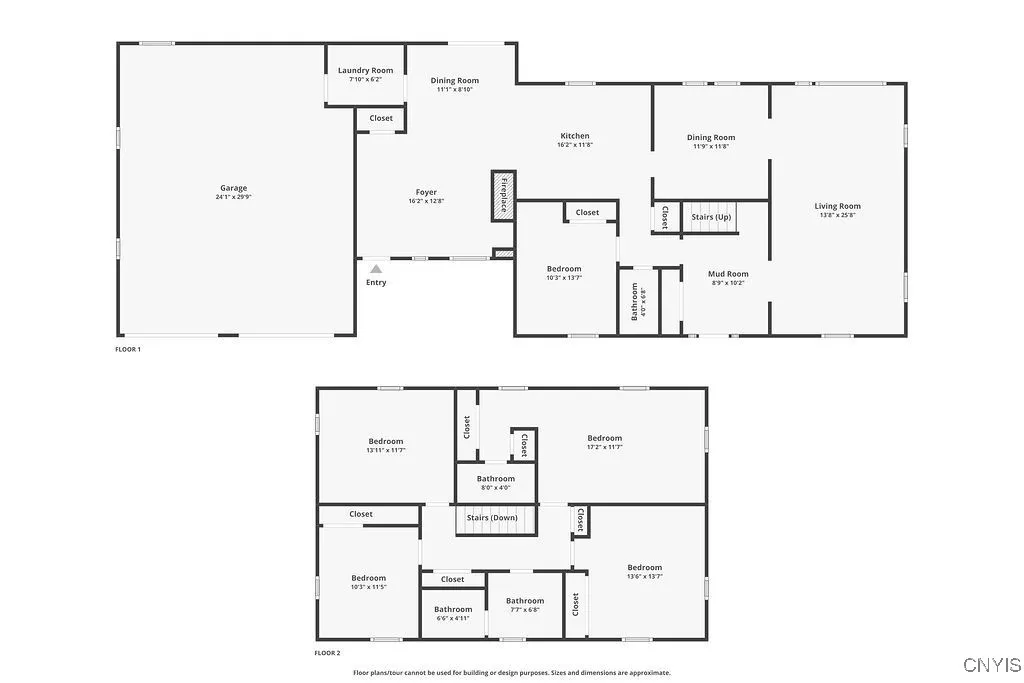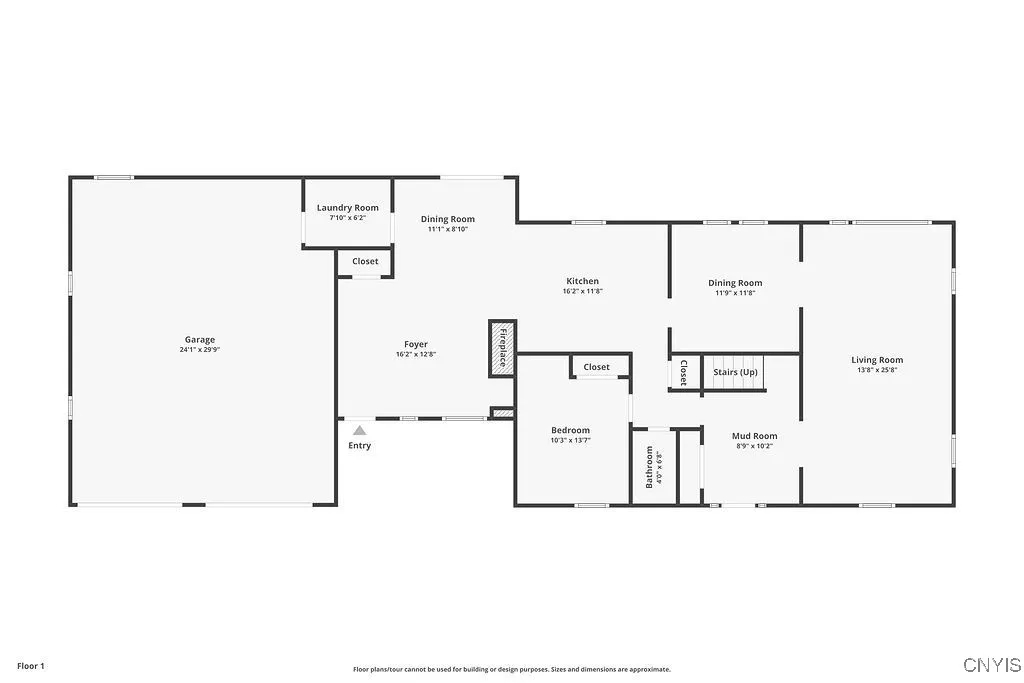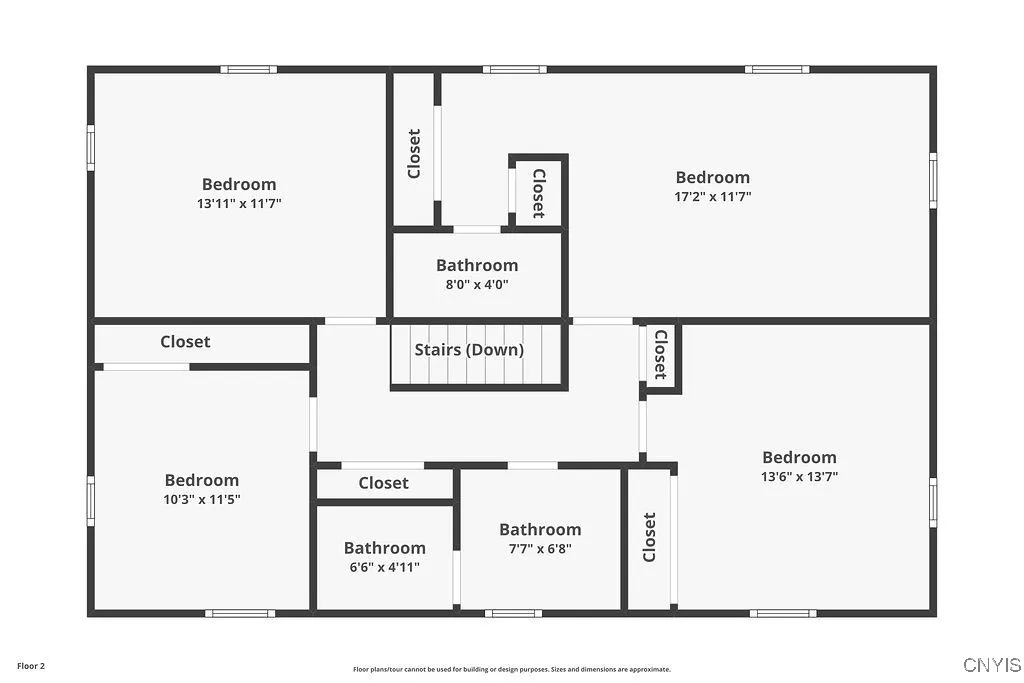Price $329,000
316 Broadview Drive, Syracuse, New York 13215, Syracuse, New York 13215
- Bedrooms : 4
- Bathrooms : 2
- Square Footage : 2,432 Sqft
- Visits : 8 in 31 days
Welcome to this wonderful colonial home located in the desirable and sought after area of Winkworth. This home is located in the City school district and sits on a half acre. This property has been lovingly cared for by the original owners for many generations, showcasing its rich history and elegance. As you enter the front door you’ll be greeted by a gorgeous foyer that showcases the beautiful hardwood staircase. Spanning almost 2,500 square feet, the house features four spacious bedrooms and two and a half baths. The first floor has the perfect office, but this space could also be used as a first floor bedroom with the half bath close by. The home boasts hardwood floors throughout and updated windows, ensuring a bright and welcoming atmosphere. You’ll find a formal dining room, perfect for entertaining, and a formal living room for cozy gatherings. These rooms are spacious and perfect for entertaining large families or hosting gatherings. With ample room for everyone, you can easily enjoy family celebrations, dinner parties, or simply a cozy get-together. The layout has an inviting atmosphere where space wont be an issue. If you love to sit outside, enjoy the front porch. As you enter from this entrance you will notice the family room featuring a wood burning fireplace, sliders to the back deck and a door that leads you to the first floor laundry and two-car garage. Do you love to cook, then the large kitchen offers you much cupboard space and counter space with a nice view of the private treed backyard. The second floor has four large bedrooms with a primary suite. Hardwood floors and a full bathroom with tub in the hallway. The lower level is unfinished and great for storage. This home truly has the space you are looking for, blending comfort and elegance in a highly sought-after neighborhood. Don’t miss the opportunity to put your style on this home and make it your own. Open House Sunday June 29th 1130-1pm



