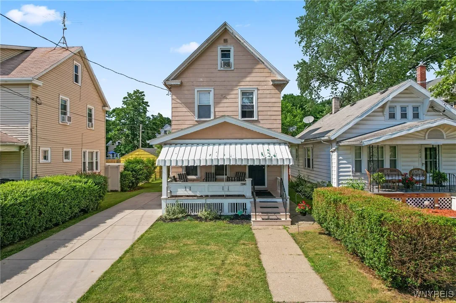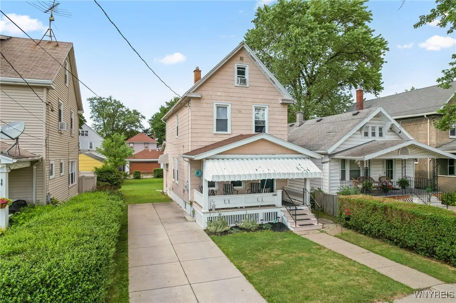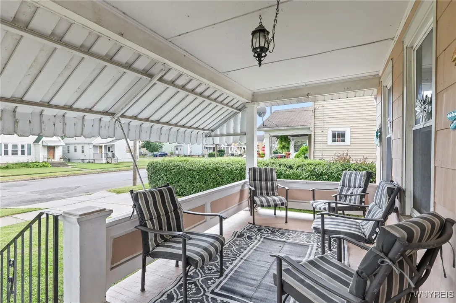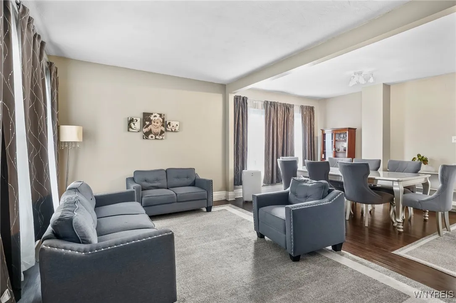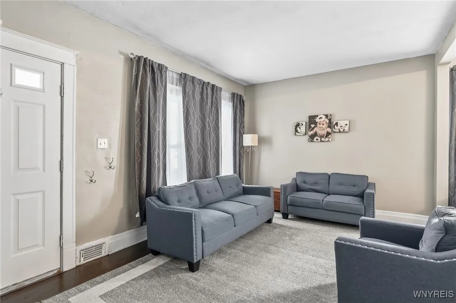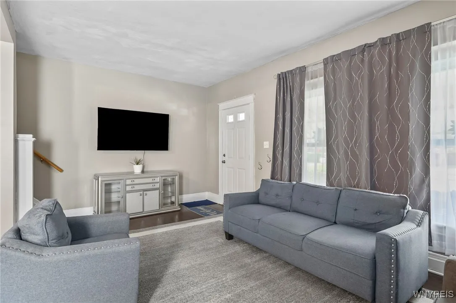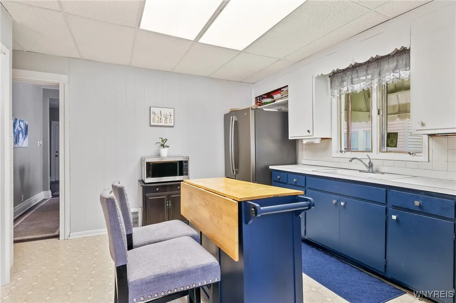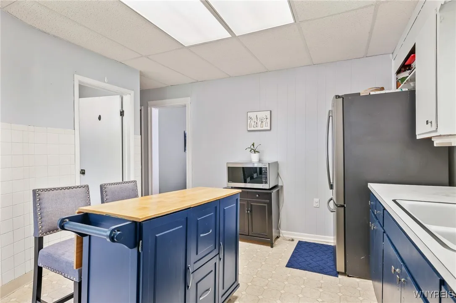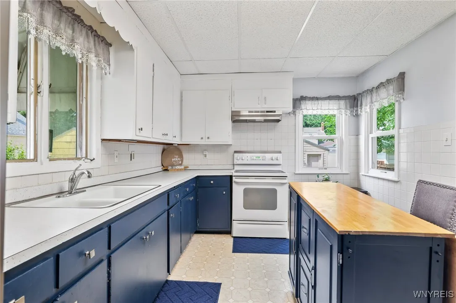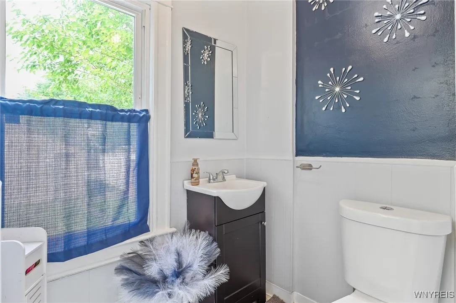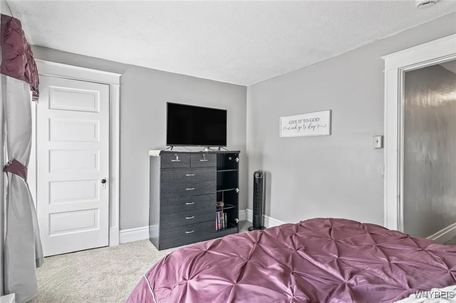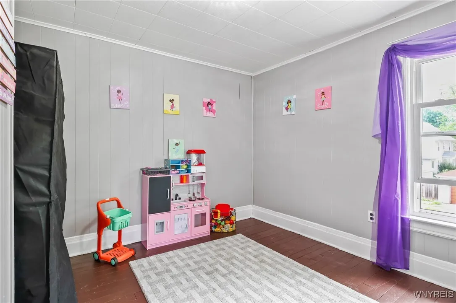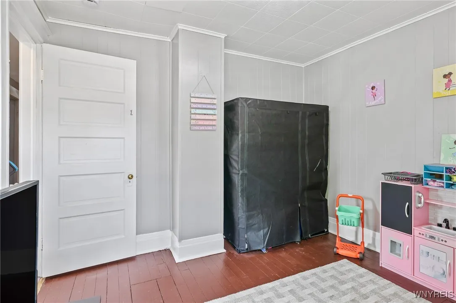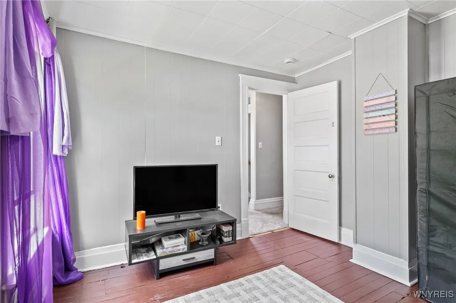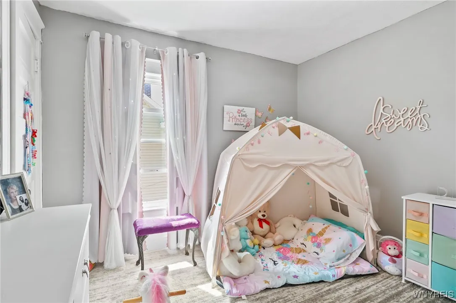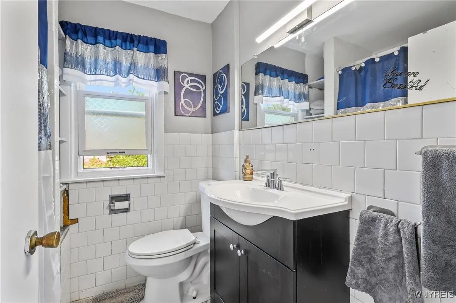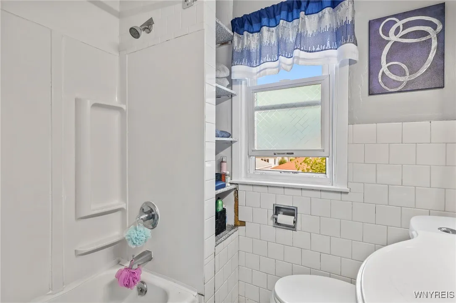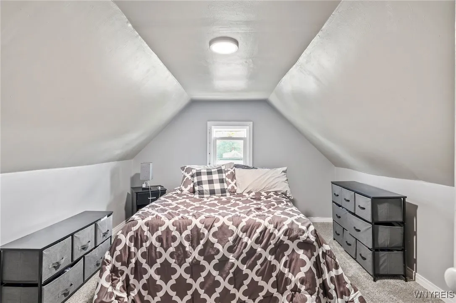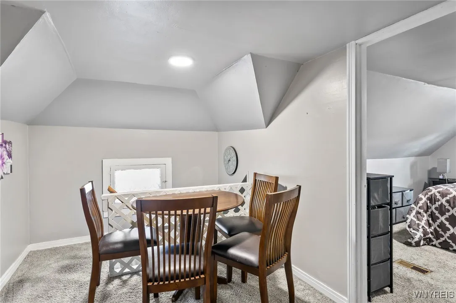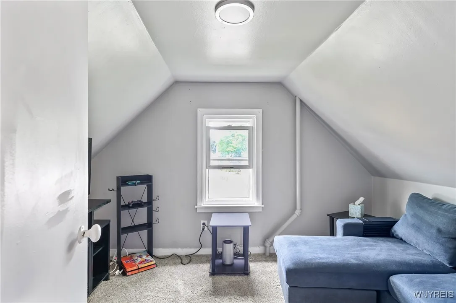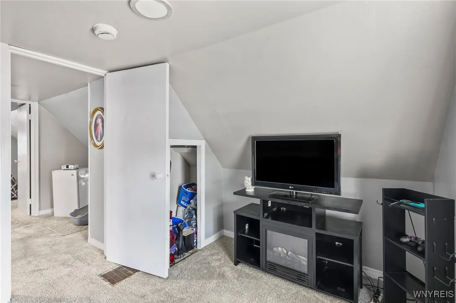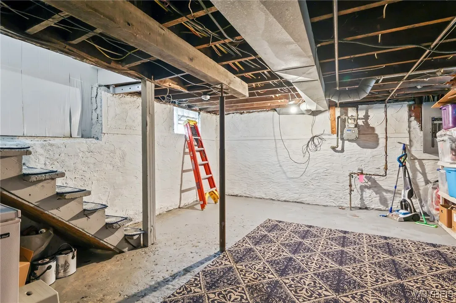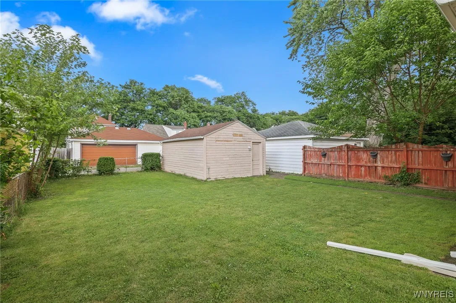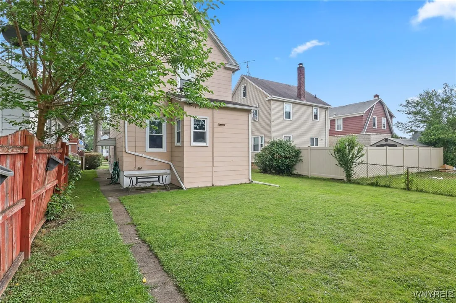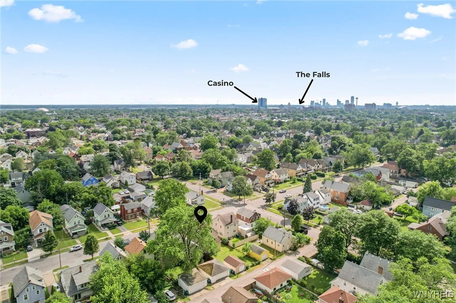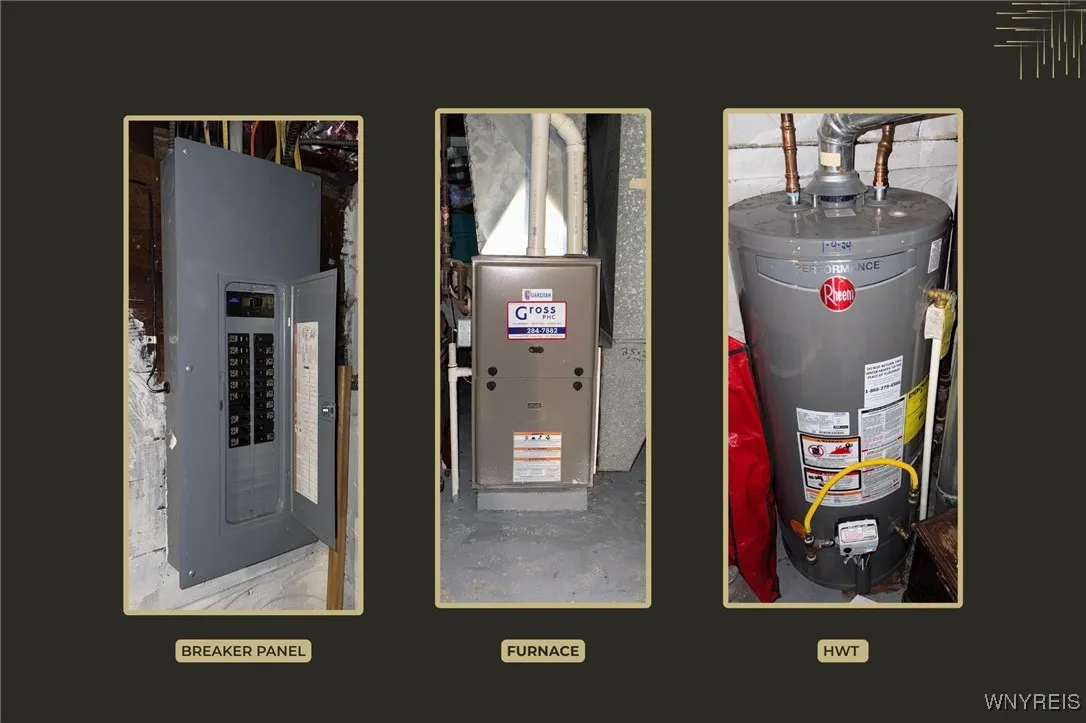Price $149,900
2412 Pierce Ave, Niagara Falls, New York 14301, Niagara Falls, New York 14301
- Bedrooms : 5
- Bathrooms : 1
- Square Footage : 1,602 Sqft
- Visits : 3 in 31 days
Spacious and updated, this 5-bedroom, 1.5-bath old-style home offers over 1,600 square feet of living space in a convenient Niagara Falls location. Enter into the open living and dining area featuring updated vinyl flooring and plenty of natural light. The first floor also includes a functional kitchen layout and half bath. Upstairs, you’ll find three bedrooms and a full bathroom, with two additional bedrooms located on the third floor-perfect for guests, a home office, or flex space. Enjoy morning coffee on the covered front porch and take advantage of the partially fenced yard and 1.5-car garage. Recent updates include a newer hot water tank (2024), updated electric panel, refreshed carpeting, and a concrete driveway (2015). Roof has plenty of life left for peace of mind. Located just minutes from Hyde Park Golf Course, local shops, and Niagara Falls State Park. Eligible buyers may qualify for grant programs that could bring total out-of-pocket costs under $5,000. Showings begin right away, offers will be reviewed as they are received.



