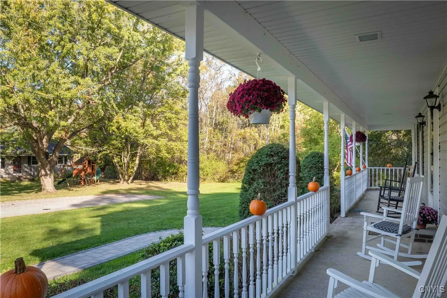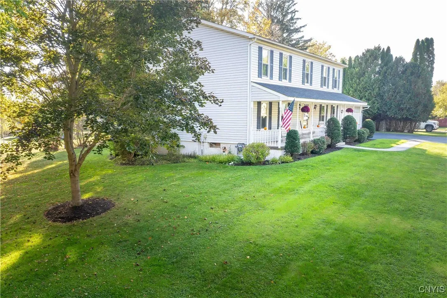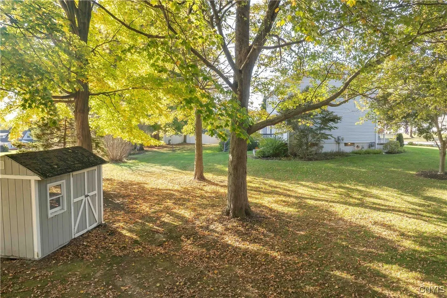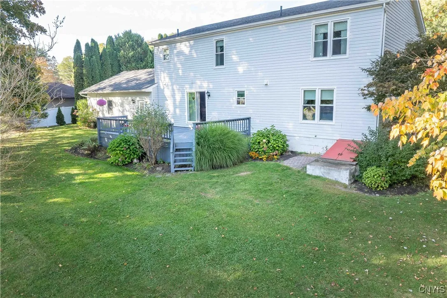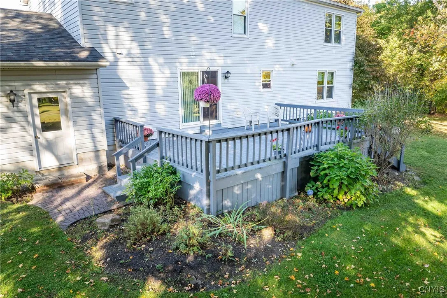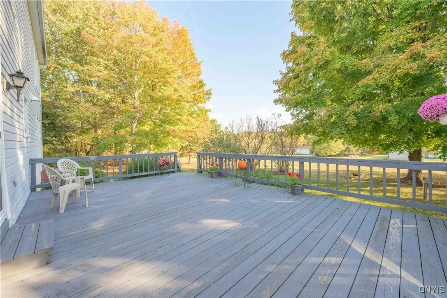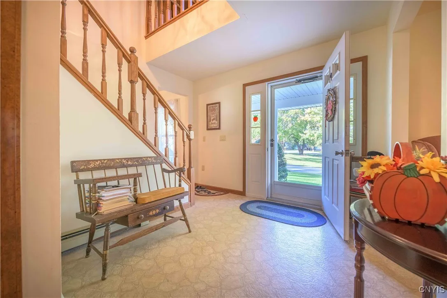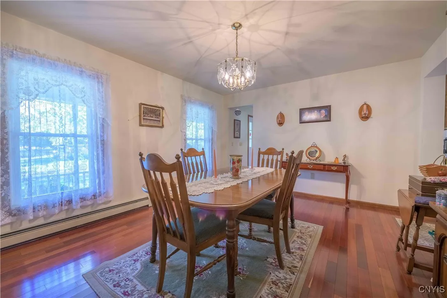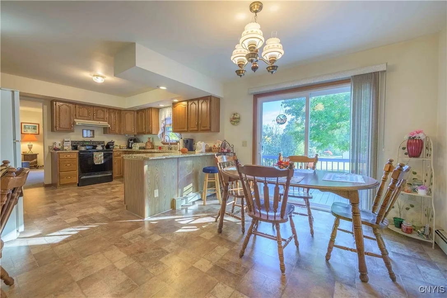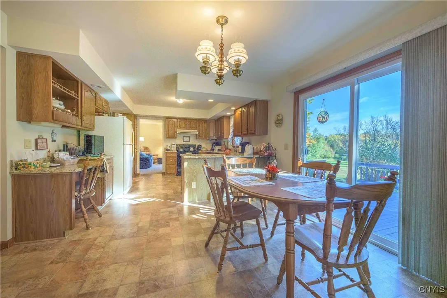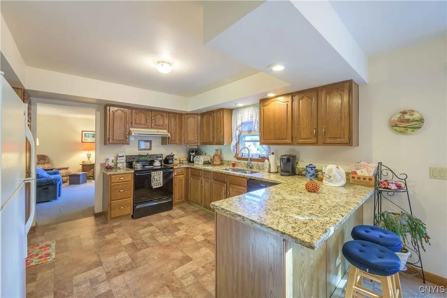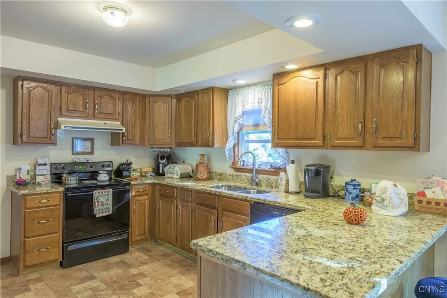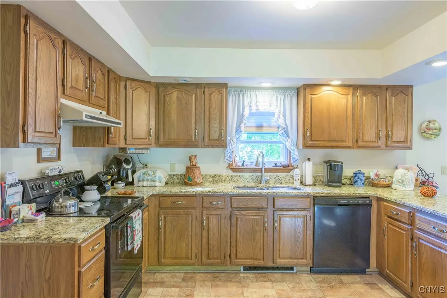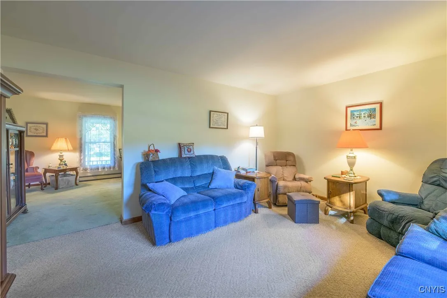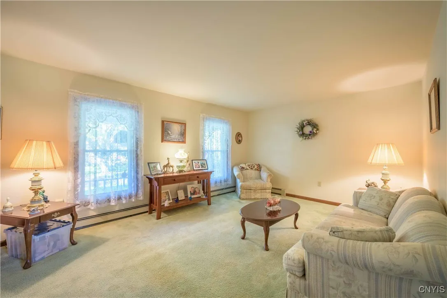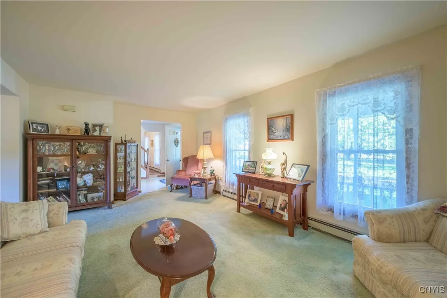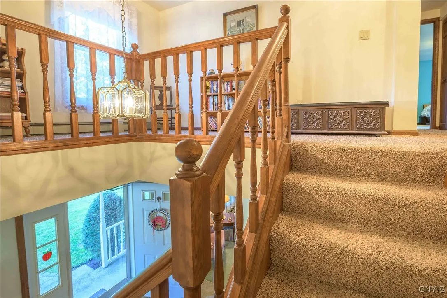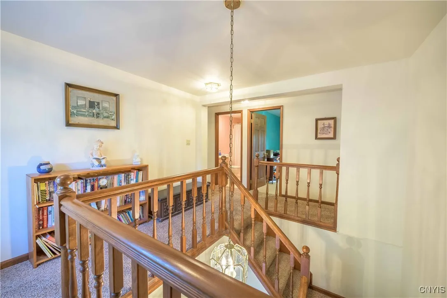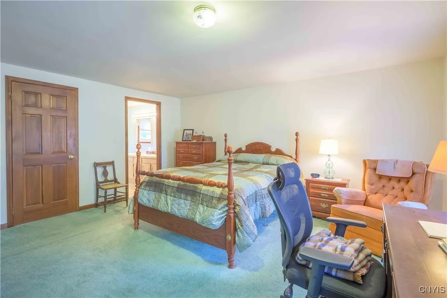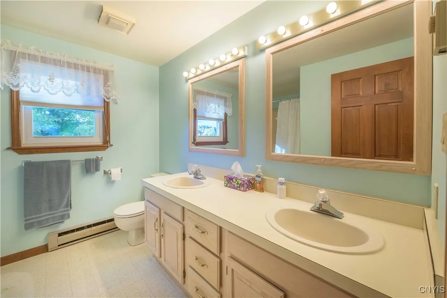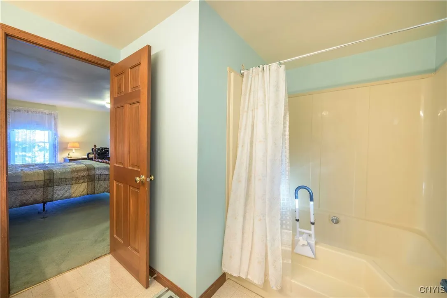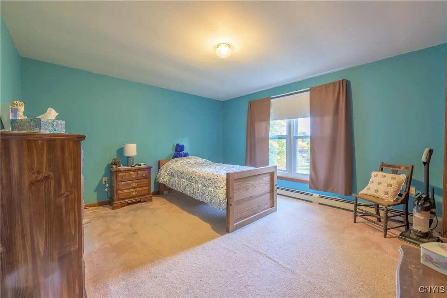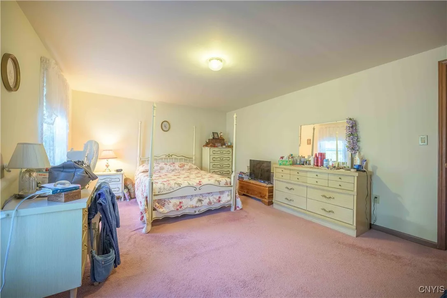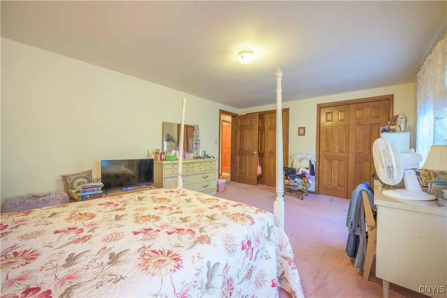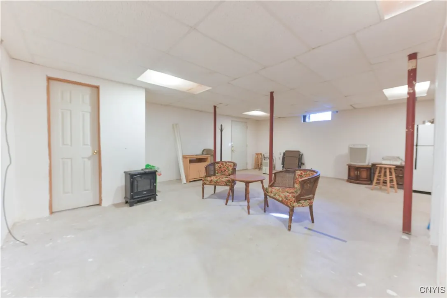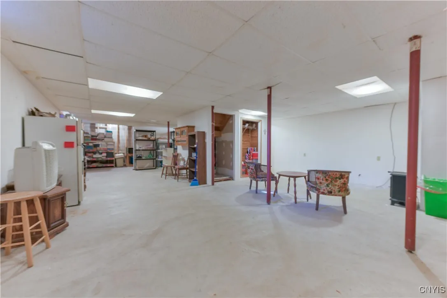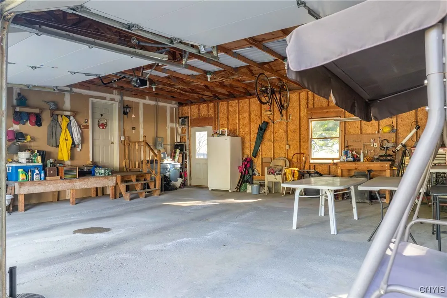Price $379,900
36 Price Drive, Richland, New York 13142, Richland, New York 13142
- Bedrooms : 4
- Bathrooms : 2
- Square Footage : 2,592 Sqft
- Visits : 3
On the market for the first time ever! This beautiful Colonial, meticulously maintained by its original owners, exudes pride of ownership and timeless appeal. Situated on a desirable corner lot at the end of a quiet street, this home has privacy and curb appeal! Offering 4 bedrooms, 2.1 baths, and 2,592 sq ft of thoughtfully designed living space, this home combines classic charm with modern comfort. Step inside to an inviting floor plan featuring both a formal living room and a spacious family room—ideal for entertaining or quiet evenings in. The beautifully appointed kitchen showcases granite countertops, an eat-in area filled with natural light, and sliding glass doors leading to a large back deck overlooking the private yard. The elegant formal dining room highlights gleaming cherry hardwood floors that add warmth and sophistication.Upstairs, the primary suite features its own private bath with soaking tub and generous walk-in closet. Three additional bedrooms and a second full bath provide plenty of space for family or guests. Convenient first-floor laundry and a spotless two-car attached garage add to the home’s thoughtful design. The dry basement offers abundant storage or the opportunity to create additional living space. With updated windows, a roof just 13 years young, and paved driveway, every detail has been meticulously cared for. A rare opportunity to own a one-of-a-kind home that’s been cherished from the start—refined, inviting, and ready to welcome its next owner.







