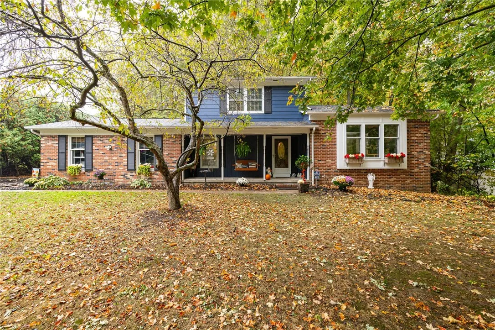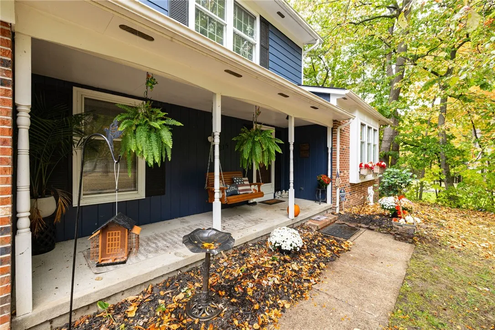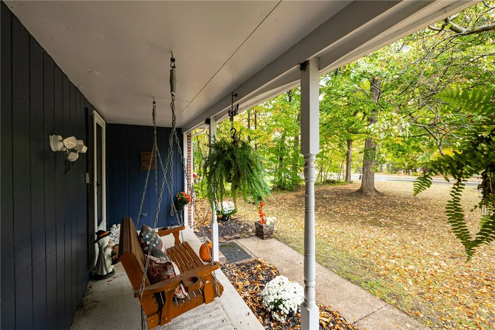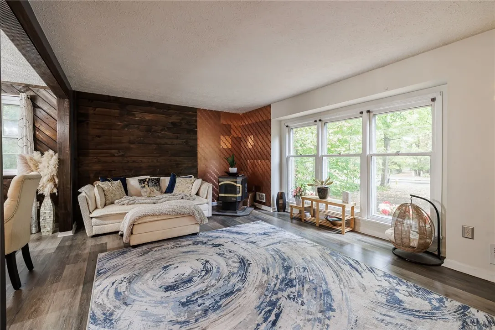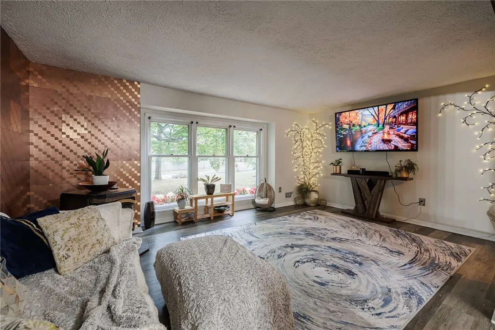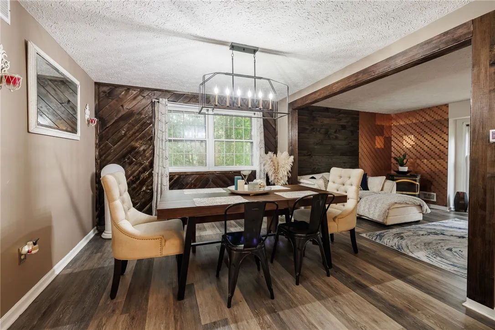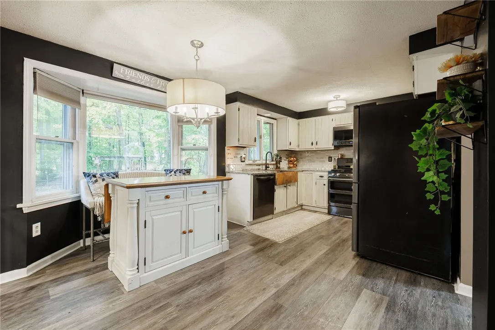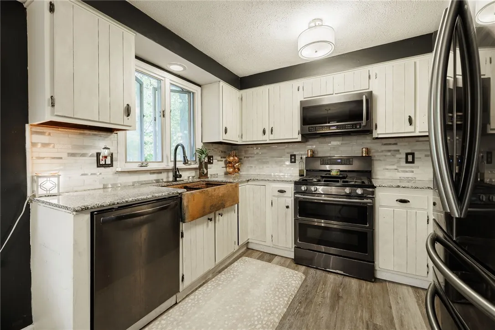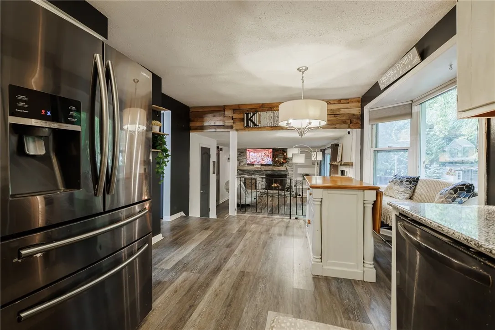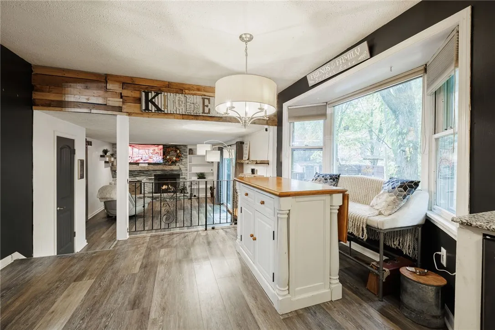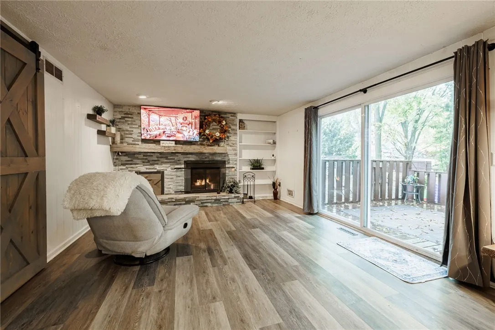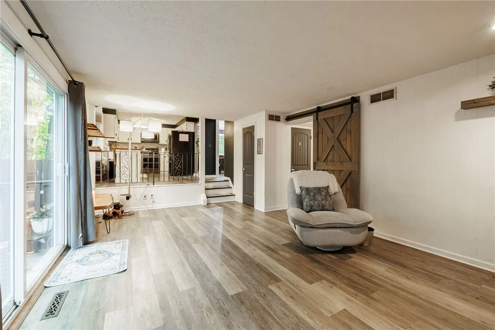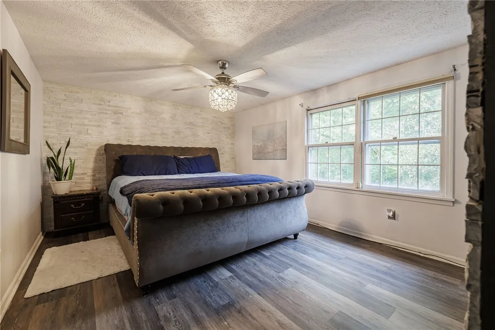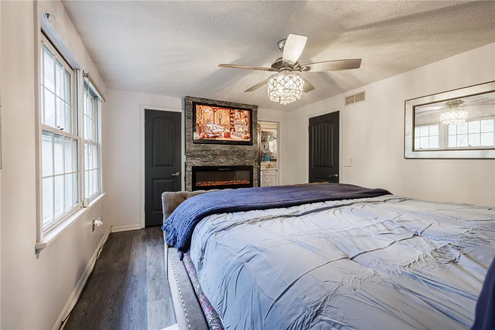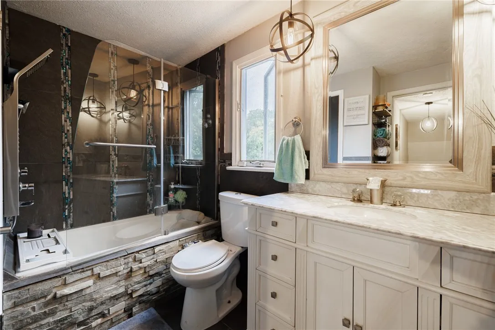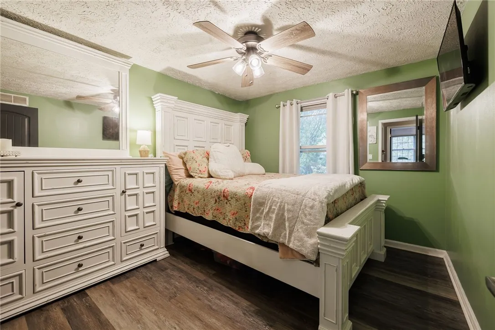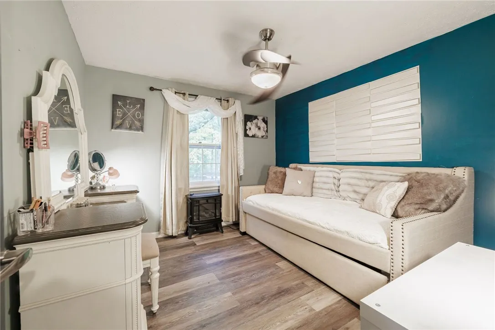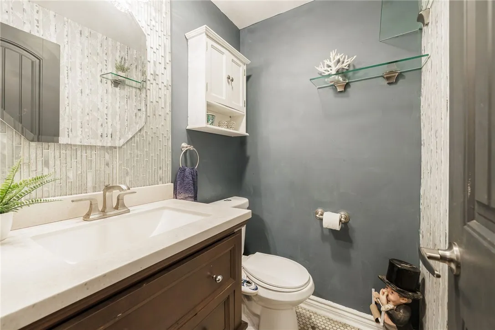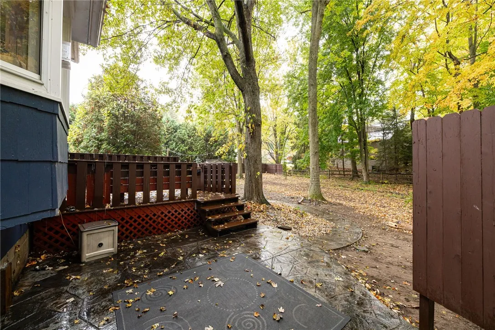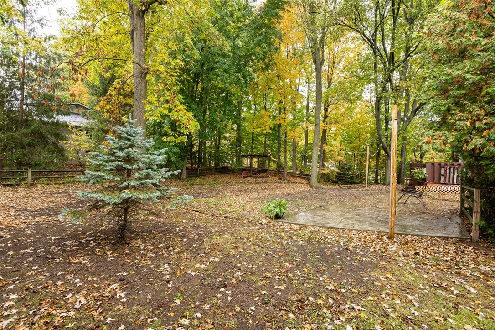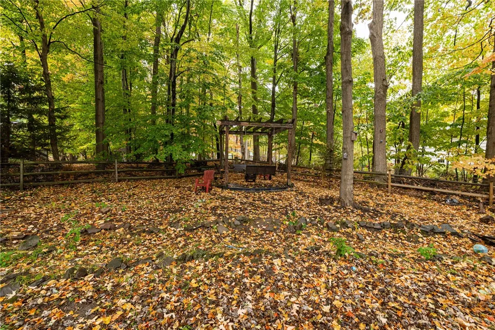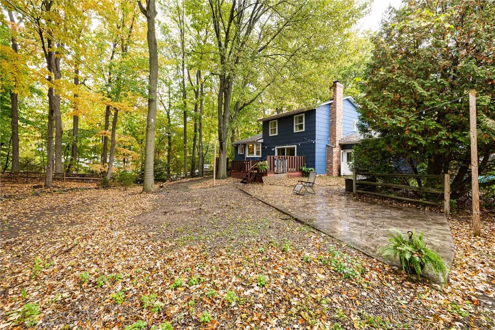Price $279,900
215 Straub Road, Greece, New York 14626, Greece, New York 14626
- Bedrooms : 4
- Bathrooms : 1
- Square Footage : 1,738 Sqft
- Visits : 1 in 1 days
SECLUSION & PRIVACY WITH A NEIGHBORHOOD FEEL; WELCOME TO 215 STRAUB RD. SPACIOUS SPLIT WITH LARGE PRIVATE & MATURE BACKYARD. 4 BEDROOMS, 1.5 BATHROOMS, & 2.5 CAR ATTACHED GARAGE. WALK UP TO YOUR COVERED PORCH WITH SWING. STEP INTO YOUR FOYER, TAKE YOUR SHOES OFF, AND GET LOST IN THIS MULTI LEVEL HOME. FRONT FORMAL LIVING ROOM BLENDS WITH A FORMAL DINING ROOM AND IS ATTACHED TO A EAT IN KITCHEN TO BACK. STAINLESS APPLIANCES, COPPER SINK BASIN, & GRANITE COUNTERS. STEP DOWN IS YOUR LARGE FAMILY ROOM WITH FIREPLACE AND SLIDER TO BACK DECK WITH MULTIPLE PATIOS. UPGRADED LUXURY VINYL PLANK FLOORING THROUGHOUT. NEUTRAL PAINT TONES. UPDATED FORCED AIR FURNACE. 3 BEDROOMS UP WITH PRIMARY CONNECTED TO FULL BATH WITH SOAKER TUB, BUBBLE MASSAGER, & TILED SURROUND. PRIMARY BEDROOM IS HIGHLIGHTED WITH A WALK IN CLOSET. 4TH BEDROOM & HALF BATH ON LOWER LEVEL. 4TH BEDROOM HAS LAUNDRY HOOK UP. SPACIOUS BASEMENT GREAT FOR STORAGE & WAITING TO BE FINISHED. SIDE LOAD GARAGE GREAT FOR PRIVACY FROM STREET. COME MAKE THIS HOUSE YOUR NEXT HOME! DELAYED NEGOTIATIONS UNTIL MONDAY OCTOBER 13TH AT 12PM.



