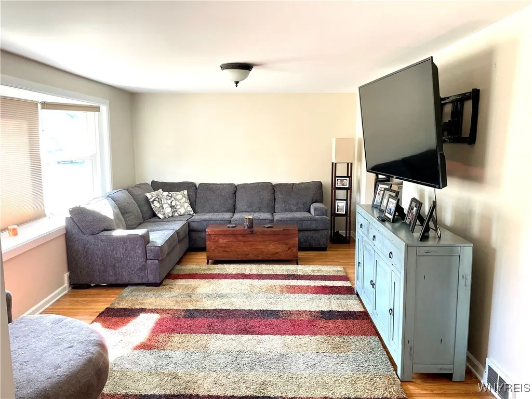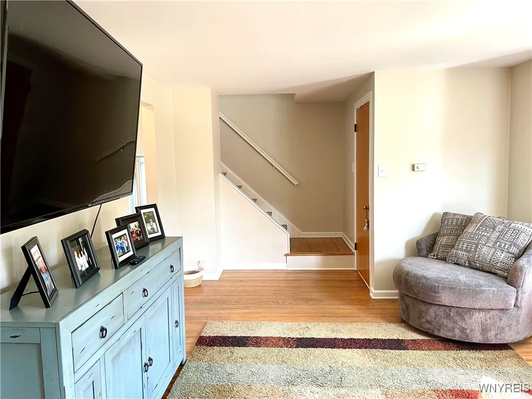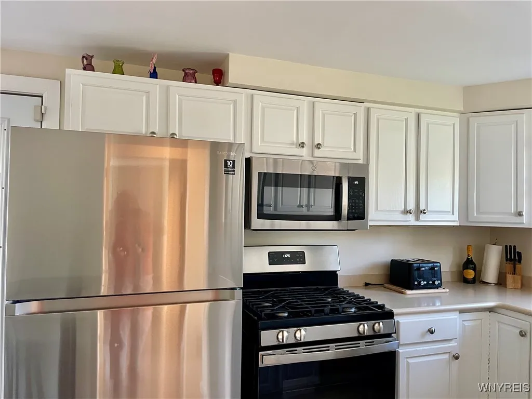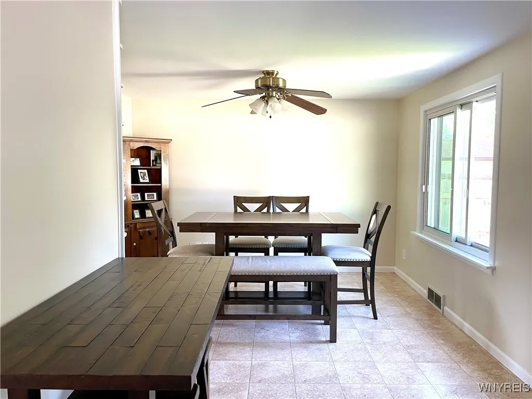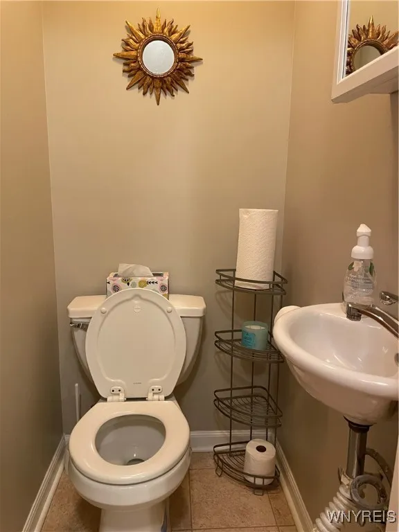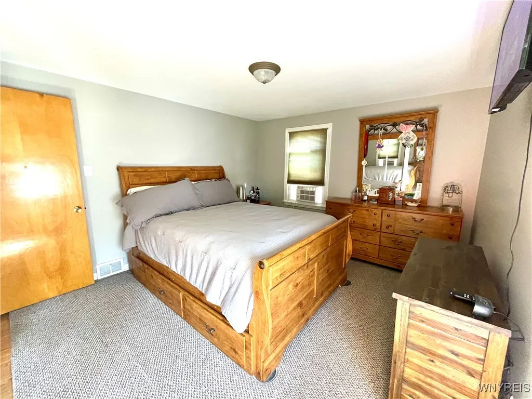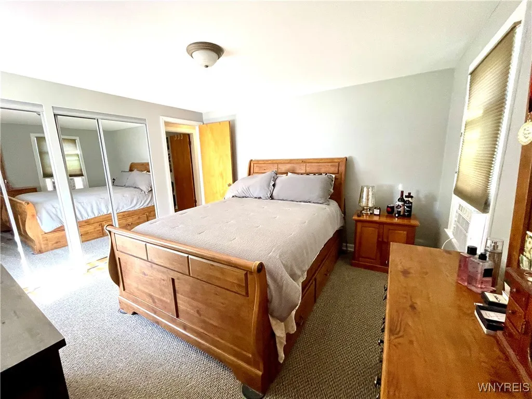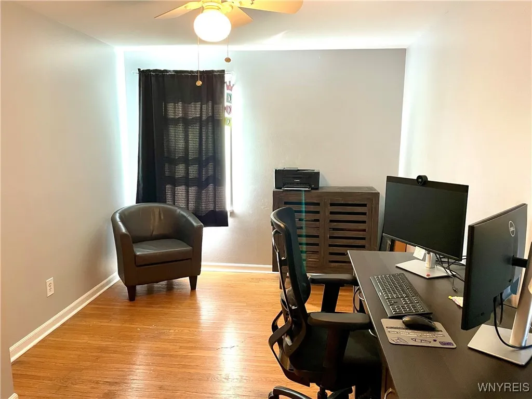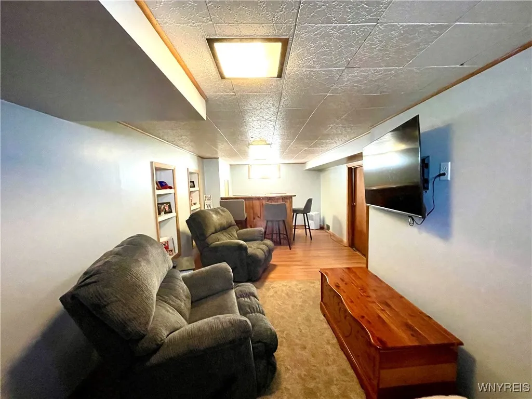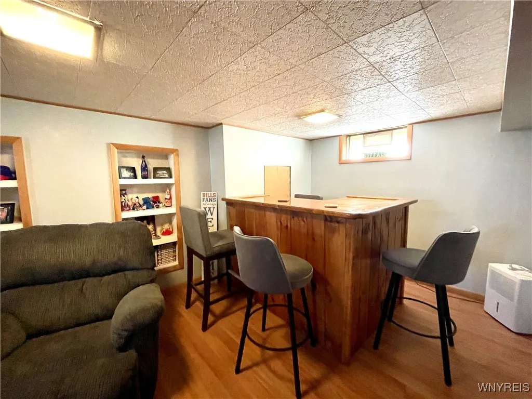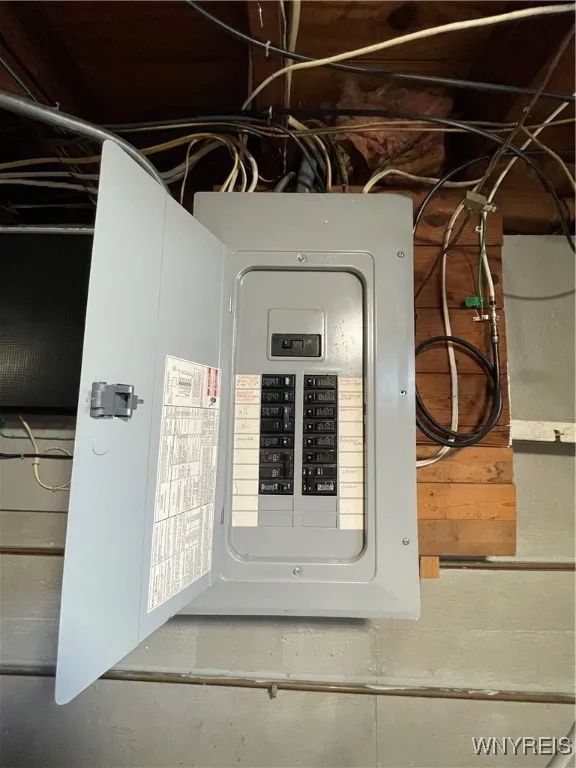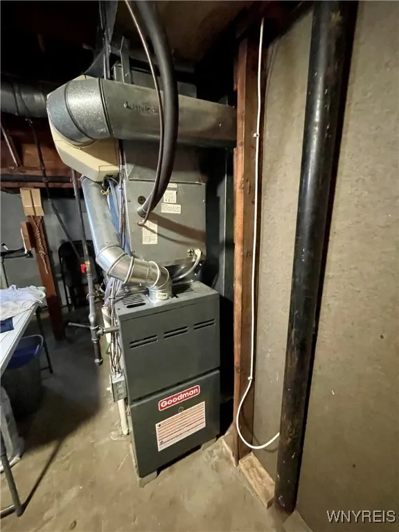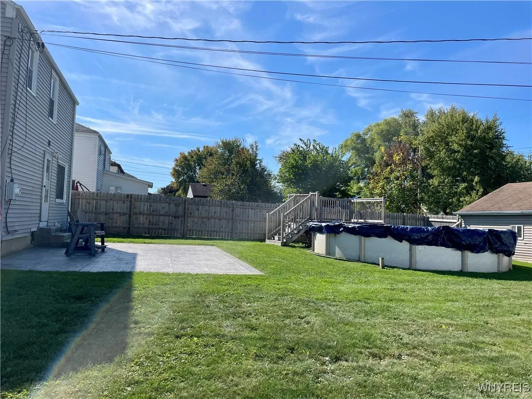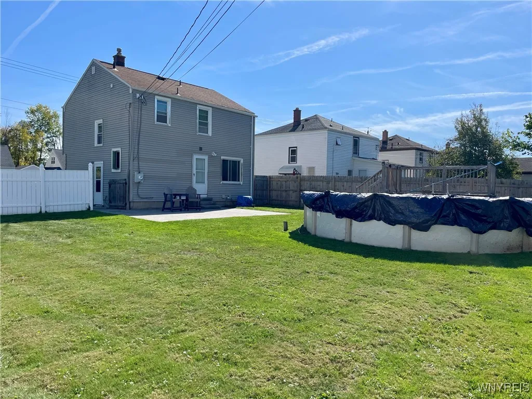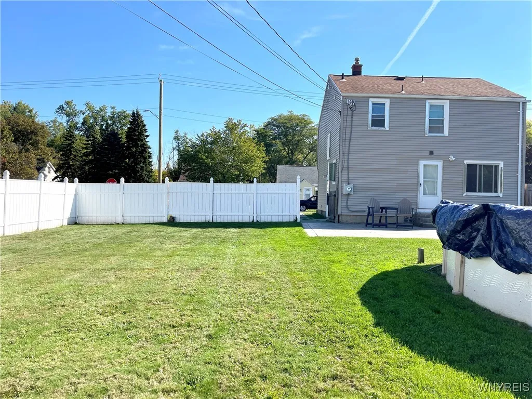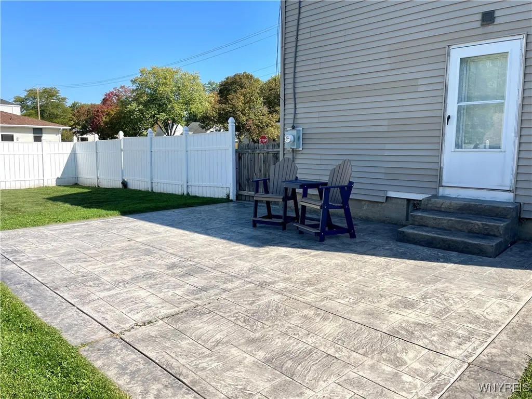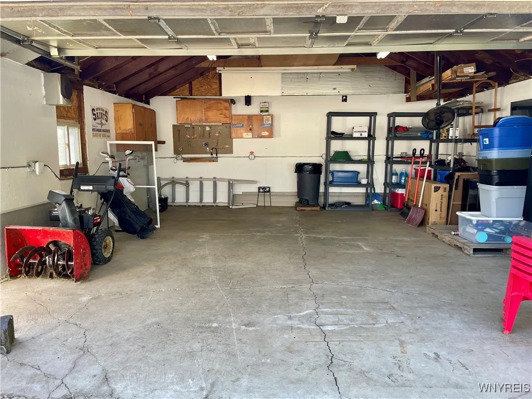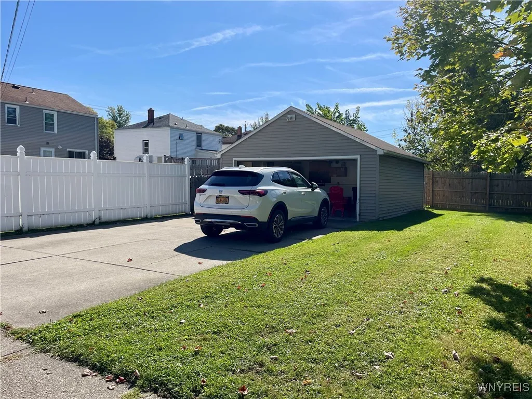Price $259,900
205 Covington Drive, West Seneca, New York 14220, West Seneca, New York 14220
- Bedrooms : 3
- Bathrooms : 1
- Square Footage : 1,275 Sqft
- Visits : 1 in 3 days
Demand West Seneca neighborhood bordering South Buffalo and all the City Conveniences. Great curb appeal. 3 bdrm, 1.5 bath home with a 2.5 car garage. Large fully fenced yard with a stamped concrete patio, above ground pool and deck and still plenty of green space. Updated kitchen with solid surface counters, laminate floors and stainless steel appliances. Open flow between kitchen and dining room therefore flexible to be used as eat in kitchen or formal dinging room. Door from kitchen offers direct access to yard. Living room with hardwood floors and lots of natural light. 1/2 bath finishes out 1st floor.
Remodeled full bathroom upstairs. 3 bdrms with good size closets. Hardwood floors. Partially finished basement with built in bar. Decorated in neutral tones and move in ready.





