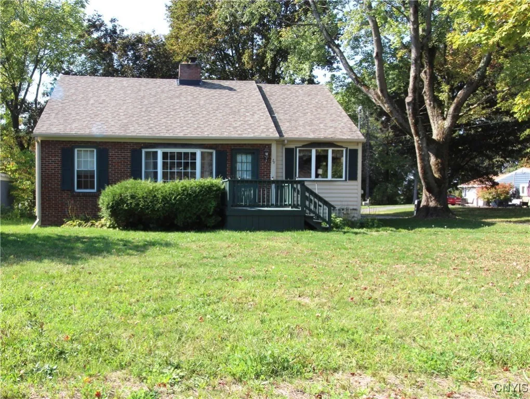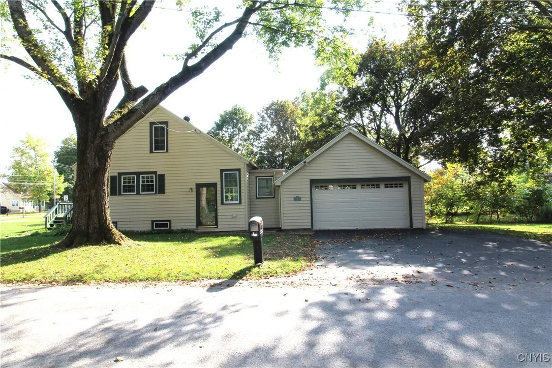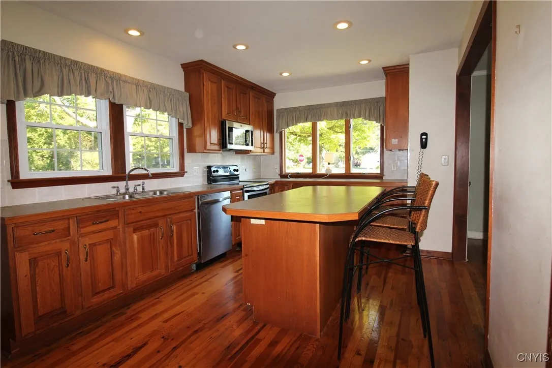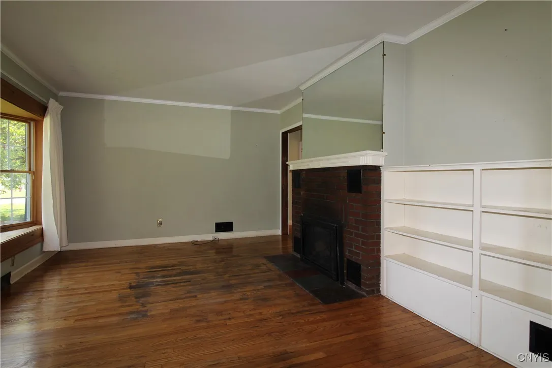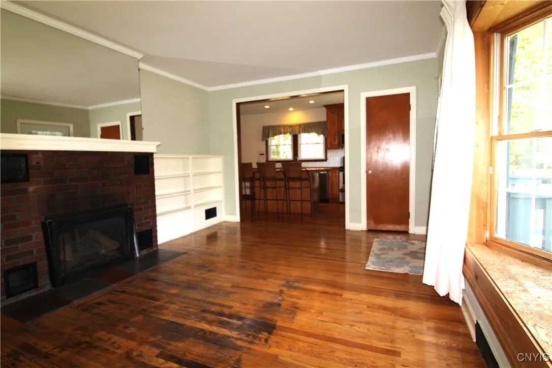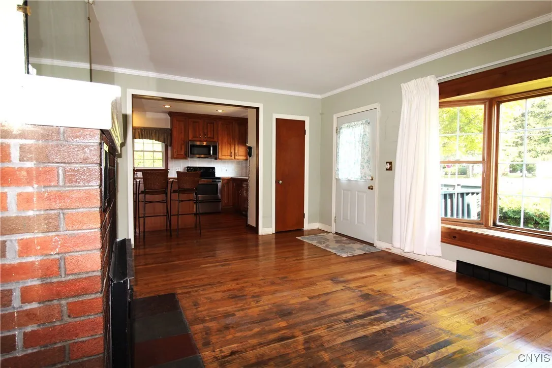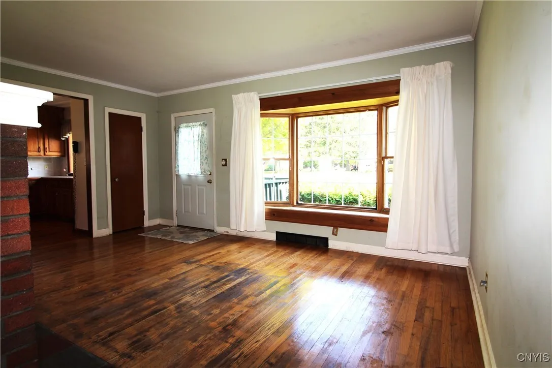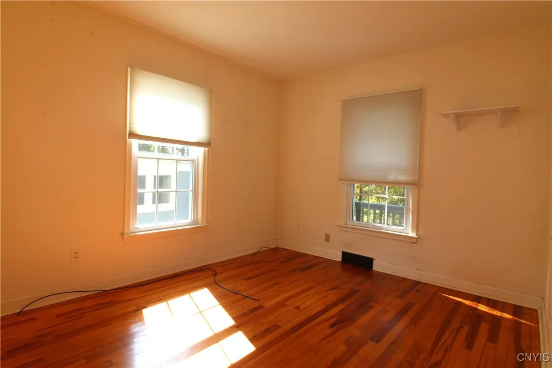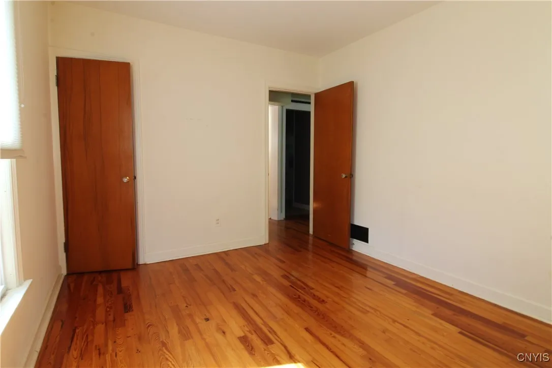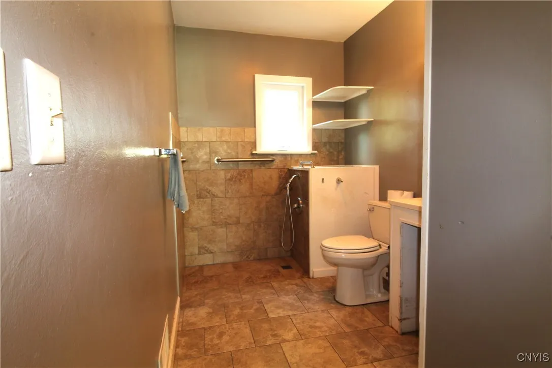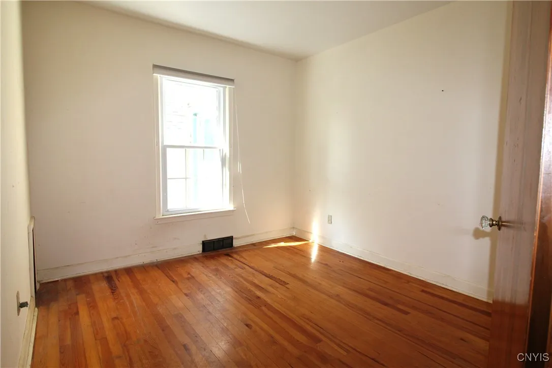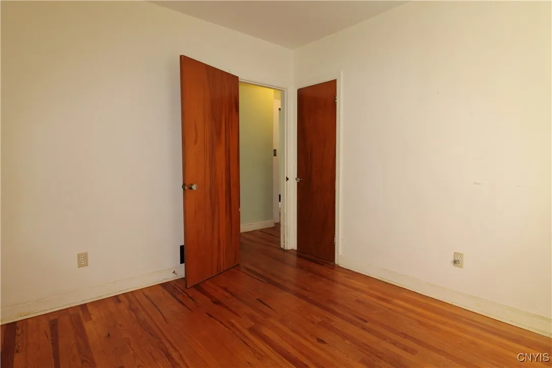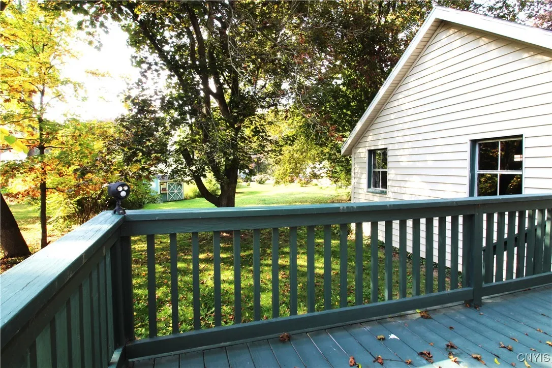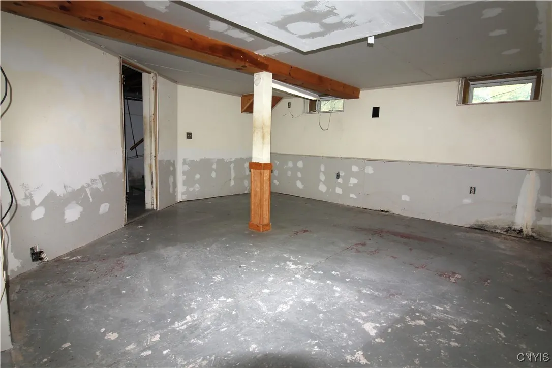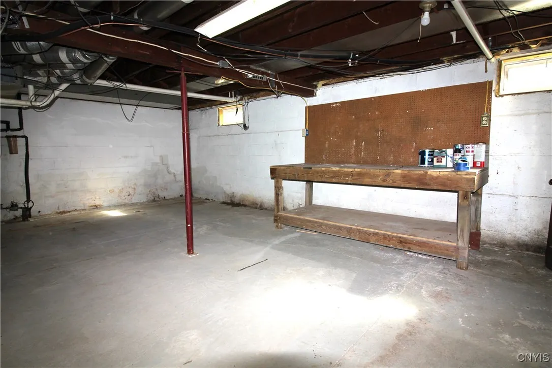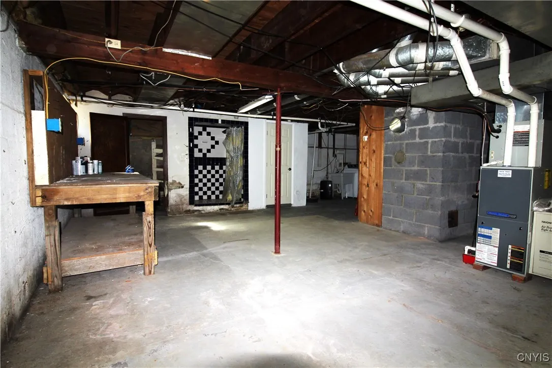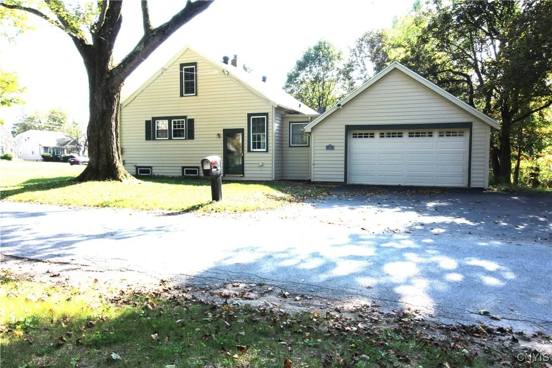Price $173,900
79 State Street, Vernon, New York 13421, Vernon, New York 13421
- Bedrooms : 3
- Bathrooms : 1
- Square Footage : 1,120 Sqft
- Visits : 10 in 32 days
AFFORDABLE AND ADORABLE RANCH ON A CORNER LOT! Welcome to this charming 3-bedroom ranch home perfectly situated on a spacious corner lot in a quiet, friendly community. Warm and inviting, this home features hardwood floors throughout and a sun filled living room with a beautiful fireplace creating the perfect setting for everyday comfort or entertaining guest. The kitchen offers plenty of cabinetry and workspace with it’s center island and opens to a convenient mudroom leading to the attached 2-car garage. The partially finished full basement provides additional living space ideal for a family room, play area, or home office. Step outside to enjoy the peaceful backyard from your private deck, perfect for morning coffee or evening gatherings. With a newer roof, abundant natural light, and a layout that’s both functional and inviting, this home blends charm, comfort, and affordability. Don’t miss your chance to own this adorable ranch in a desirable, quiet neighborhood. It won’t last long so schedule your showing today!



