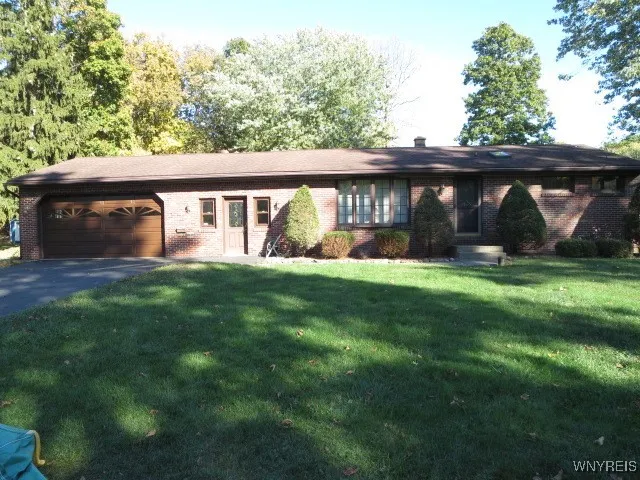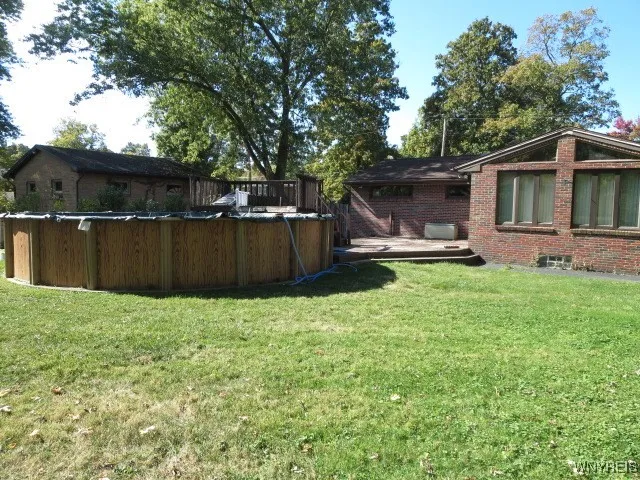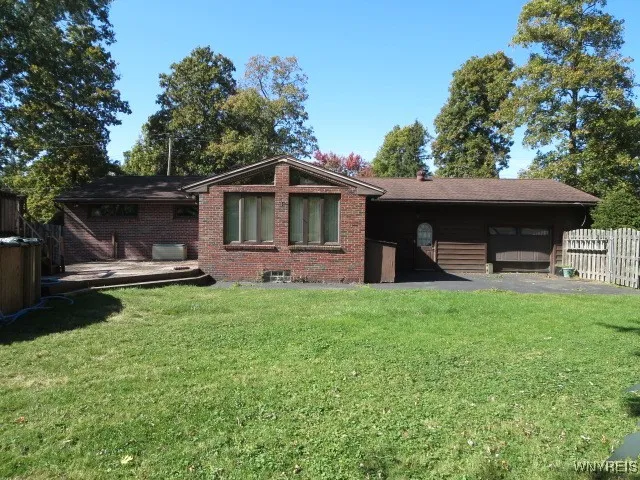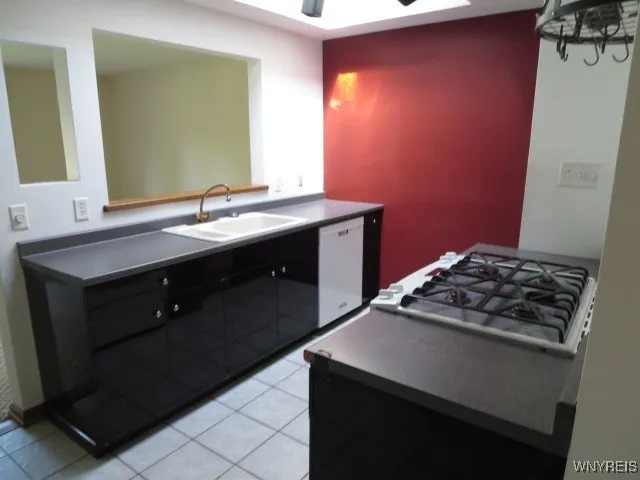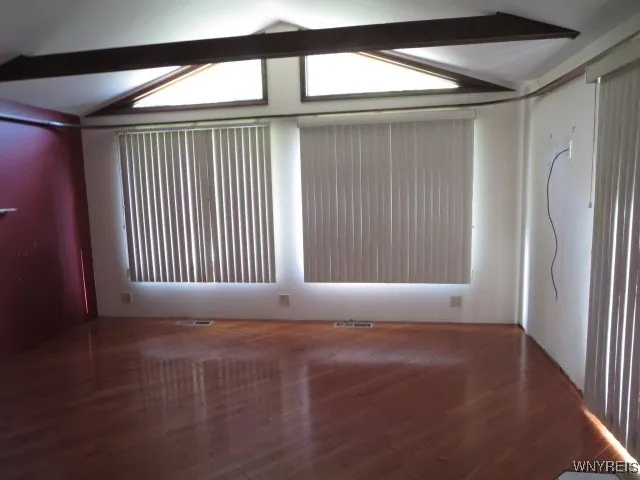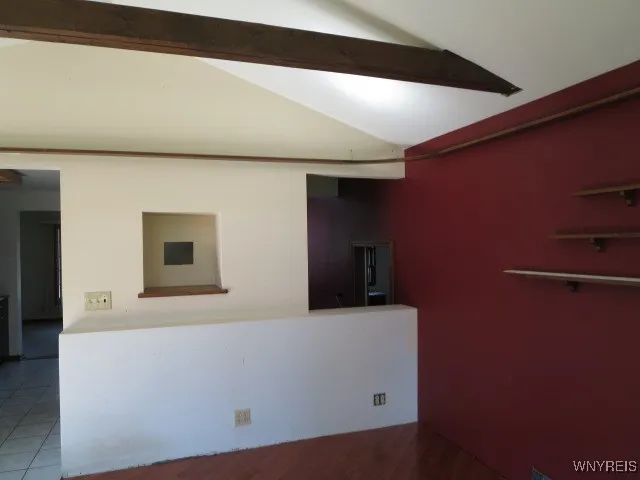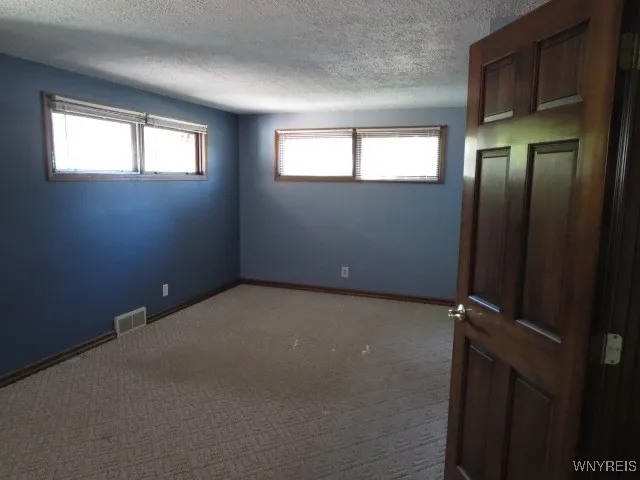Price $285,000
5621 Sterling Road, Hamburg, New York 14075, Hamburg, New York 14075
- Bedrooms : 2
- Bathrooms : 1
- Square Footage : 1,215 Sqft
- Visits : 18 in 17 days
New Price for the buyer who wants to be home for the holidays! A golden opportunity awaits you today! This exceptional brick ranch offers an abundance of amenities you’ve been searching for. The chef’s delight kitchen, complete with full appliances, opens seamlessly to a spacious 17′ x 11′ dining room—perfect for entertaining. The 15′ x 14′ family room features gleaming hardwood floors, two large windows, and a sliding glass door that leads to a lovely patio, an above-ground pool (as-is), a generous shed, and a fully fenced yard.
The expansive 21′ x 12′ primary bedroom boasts wall-to-wall carpeting over hardwood floors. Beautiful wood doors, and oversized closets throughout the home. Skylights in both the kitchen and bathroom fill the space with natural light. Unique to this property are two furnaces—one for the home and one dedicated to the heated, water-equipped three-car garage, making it an ideal workspace year-round.
Additionally, the basement includes an unfinished bathroom with a new vanity, sink, shower, and commode, offering potential for added living space. With so many extra features, this one-of-a-kind home is truly a dream come true—ready for you to make it yours today!




