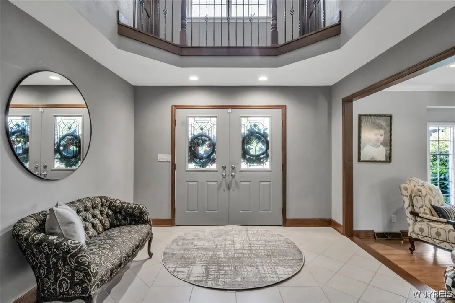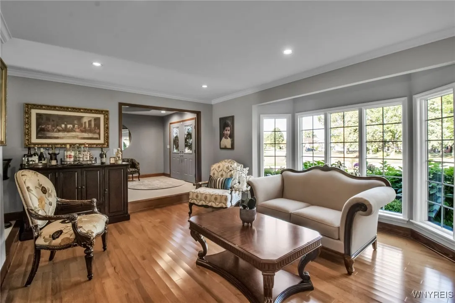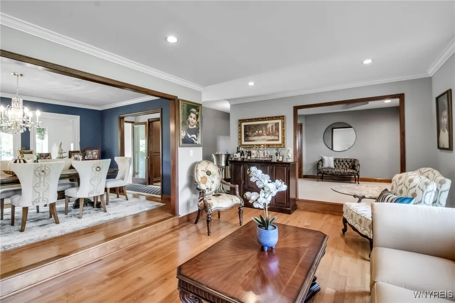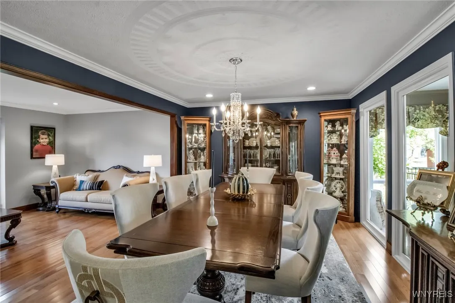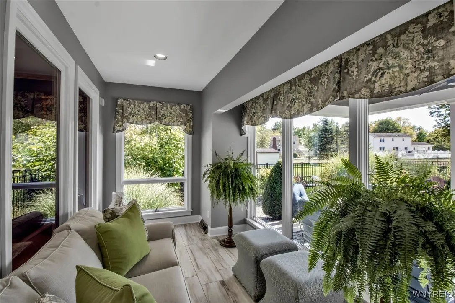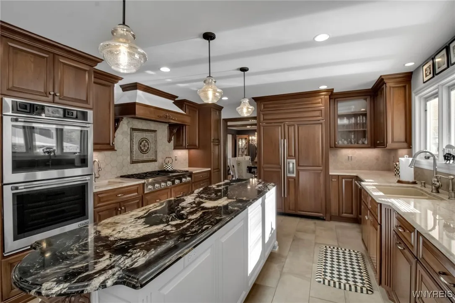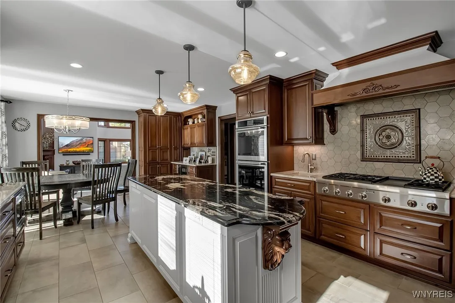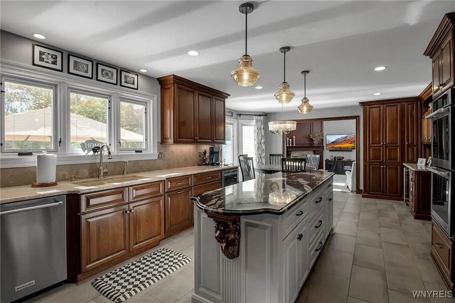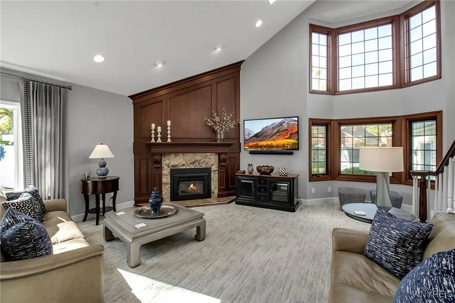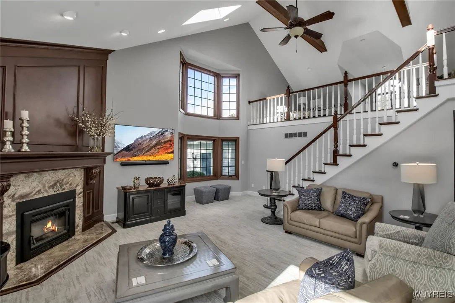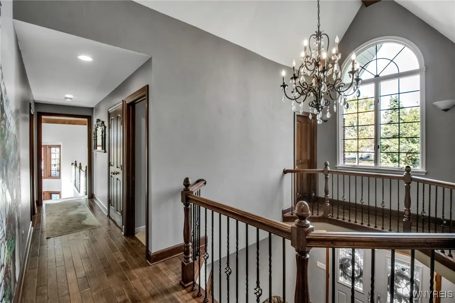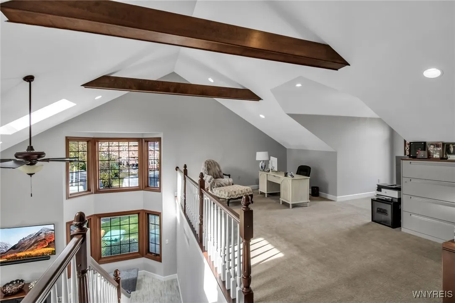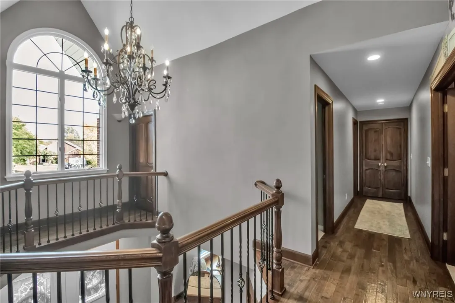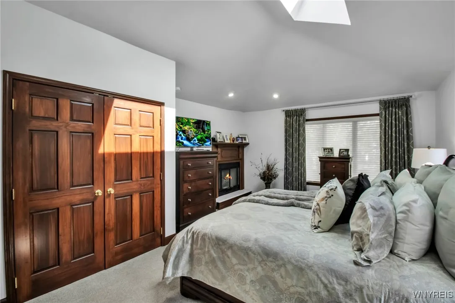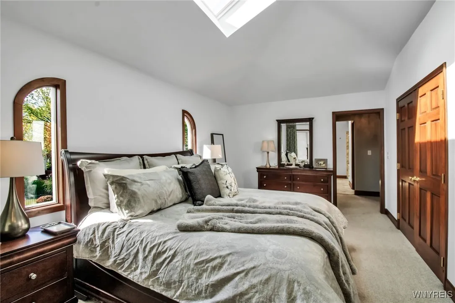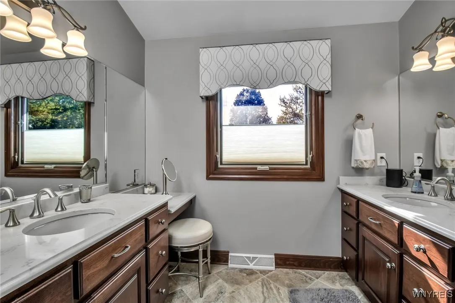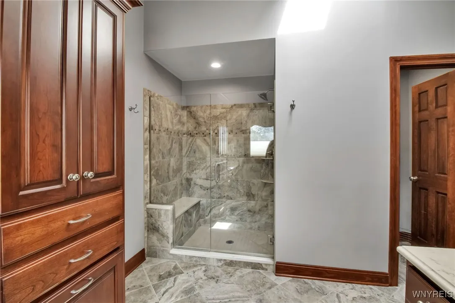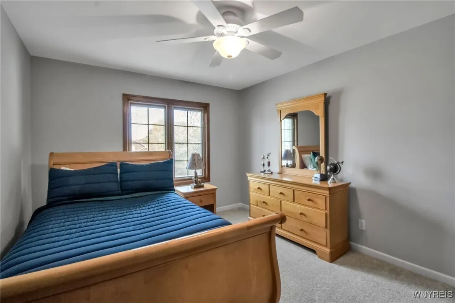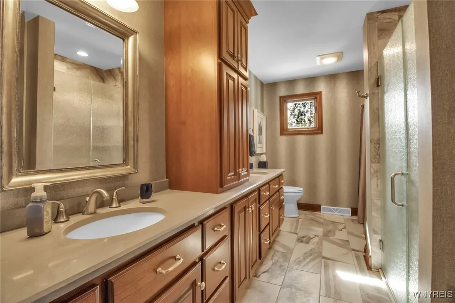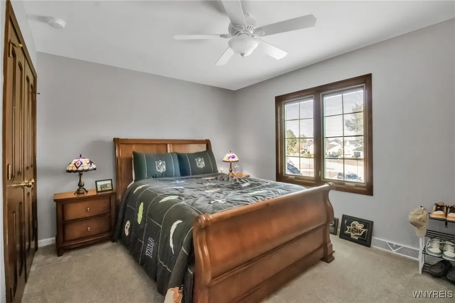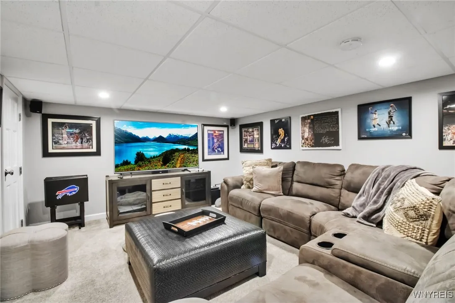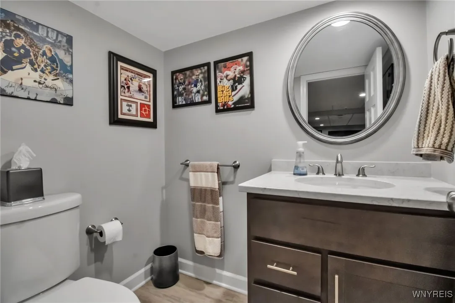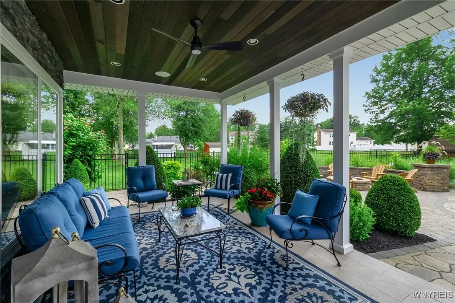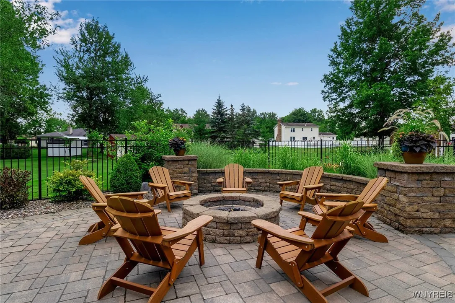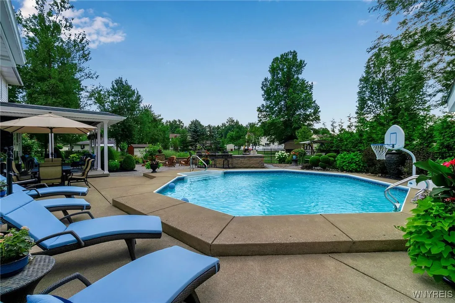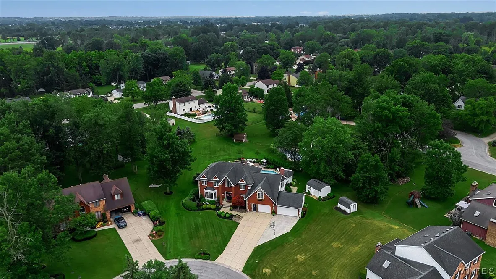Price $899,000
6150 Walnut Creek Court, Clarence, New York 14051, Clarence, New York 14051
- Bedrooms : 4
- Bathrooms : 2
- Square Footage : 3,777 Sqft
- Visits : 5 in 14 days
Showings begin at the Open Houses Saturday, Oct 11th and Sunday, Oct 12th 1-3pm. Spectacular Traditional home with Stunning Spaces to entertain in every Season! Beautifully appointed and designed, this 4-bedroom beauty boasts magnificent millwork and fabulous finishes throughout. Friends and guests will be greeted by an elegant foyer, and formal living and dining areas. The sunlit 4 season sunroom has sensational views of the resort like lot. The kitchen is a chef’s delight with gorgeous Granite, island, custom cabinetry, top of the line appliances, and loads of cabinets and counter space. A 2-story family room is truly a showstopper with space for hosting the holidays or small gatherings. Pretty powder room, laundry, and a marvelous mudroom round up the first floor. 2nd floor is complete with a lovely loft / den. All nice sized bedrooms and 2 full baths. The wonderful primary bedroom has great closets and a glamour bath.
A partly finished basement is the perfect place to relax and unwind during the winter months while the breathtaking backyard makes summer celebrations a breeze. Covered patio, firepit, in-ground pool, outdoor kitchen, and stone walls and walkways. No detail was left undone!
Gleaming hardwoods, designer paint colors, and cul-de-sac setting.
I’d like to Welcome you to your home!





