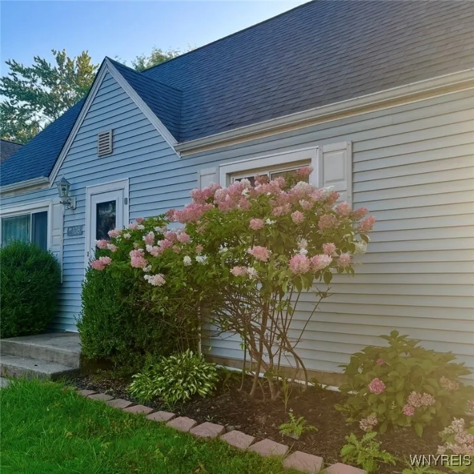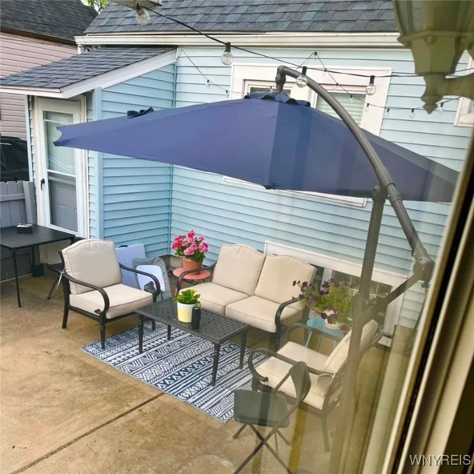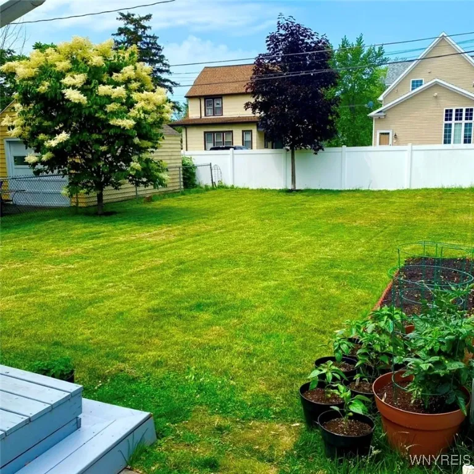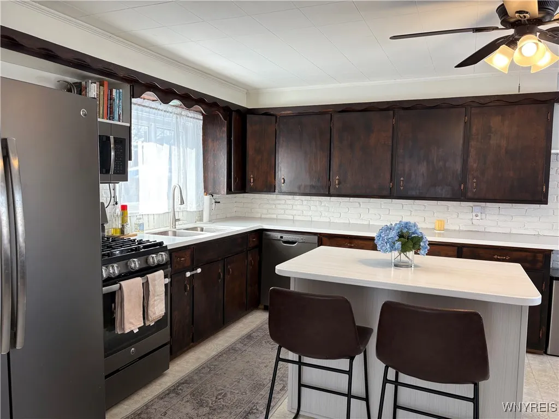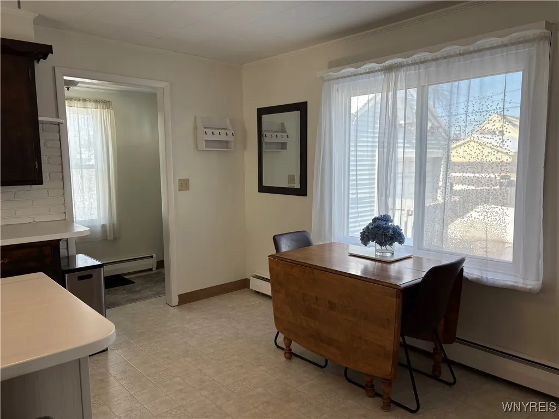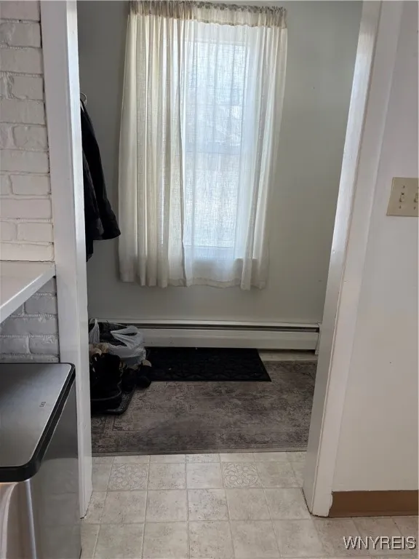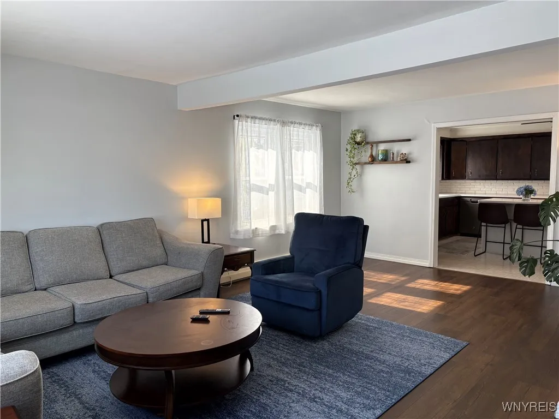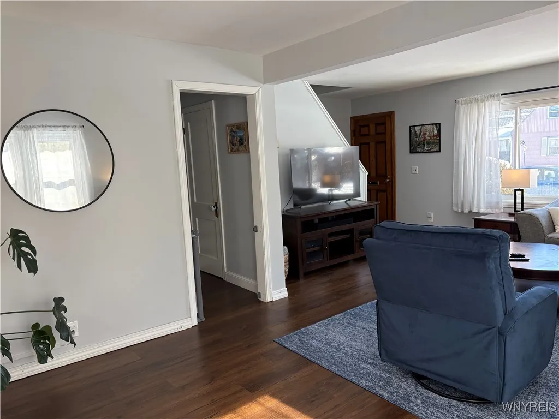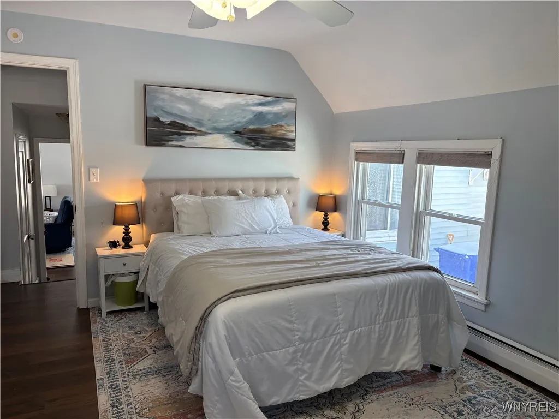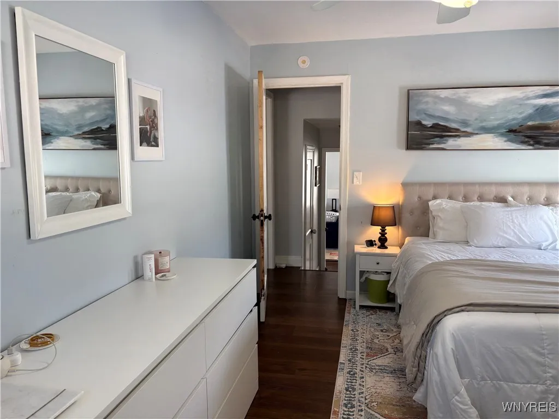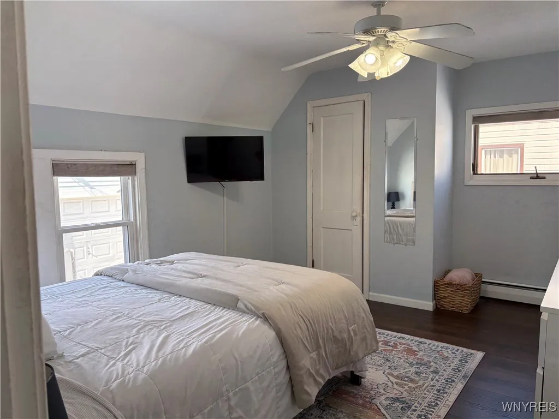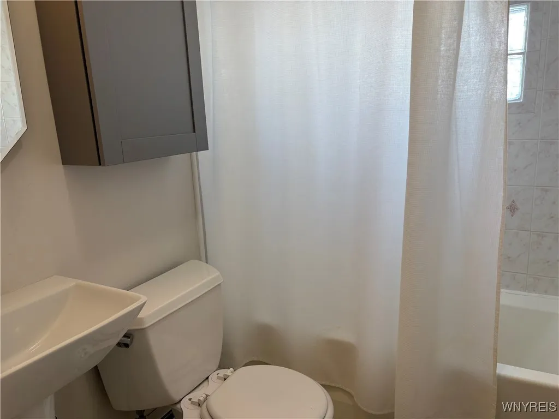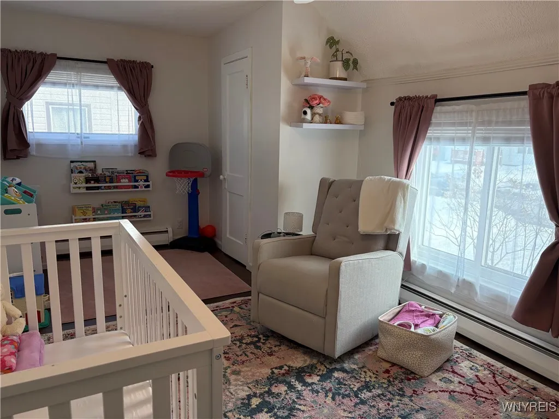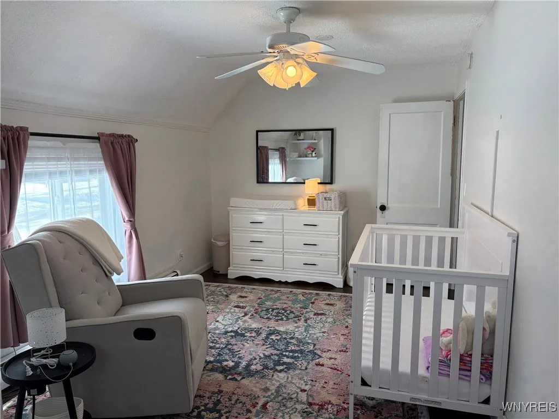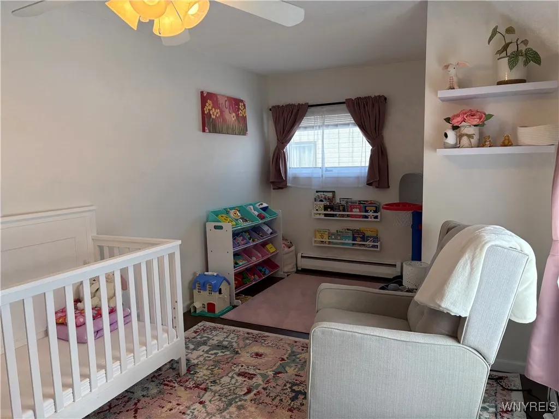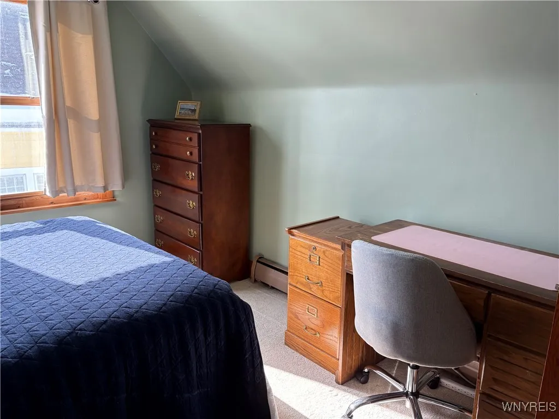Price $229,900
108 Fremont Avenue, West Seneca, New York 14224, West Seneca, New York 14224
- Bedrooms : 3
- Bathrooms : 1
- Square Footage : 1,533 Sqft
- Visits : 1 in 3 days
Absolutely move in ready Split/Cape close to all conveniences: Shops, Restaurants, Medical Offices, and Downtown! This lovely home boasts 3 bedrooms, over 1,500 sq ft of living space, and fantastic updates throughout! All new High Grade Laminate Flooring installed on First Floor; Living Room, Hall & both 1st Floor Bedrooms! Kitchen features all new Solid Surface Countertops, including the new Island with electric + a dedicated Coffee Station! Stainless Steel Appliances included, and you’ll love the walk-in-pantry as well as the Mudroom off the kitchen! Freshly painted rooms throughout plus newer windows, roof, hot water tank, and blown-in insulation to all perimeter walls and attic floor. Outside you’ll find a wonderful Patio & Fully fenced backyard–perfect for pets, play, or entertaining…Truly a must see!
Showings start immediately…Offers reviewed as they come in! Open House Saturday Oct. 11, 2025 11am-1pm. No showings after 7pm please due to small child (630pm-7pm would be the latest allowed, thank you)




