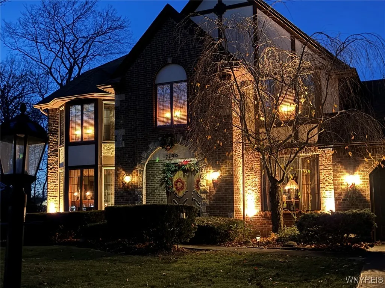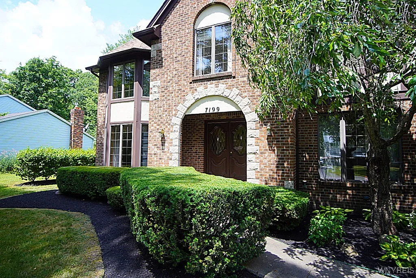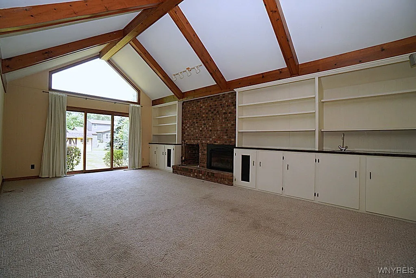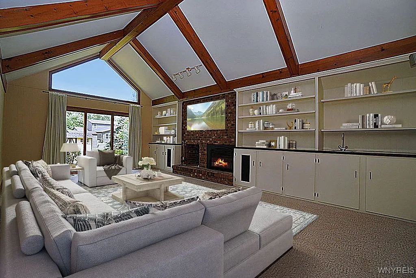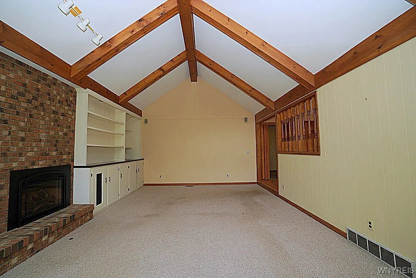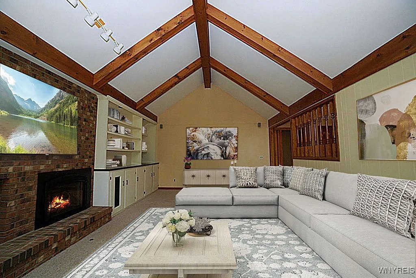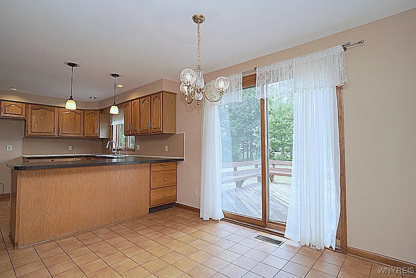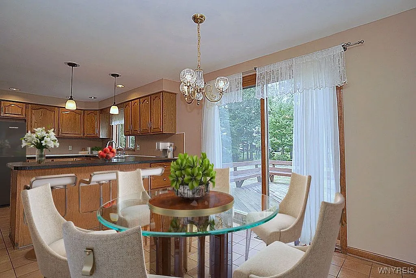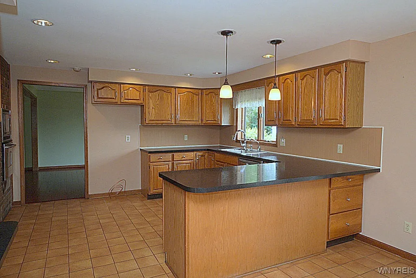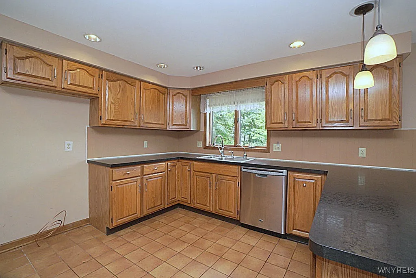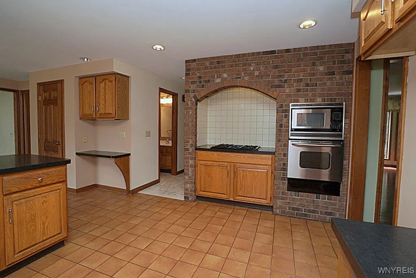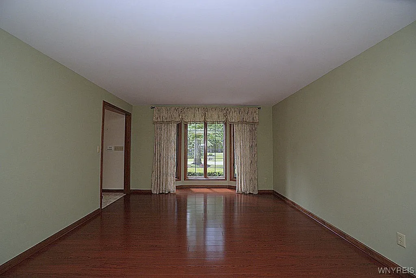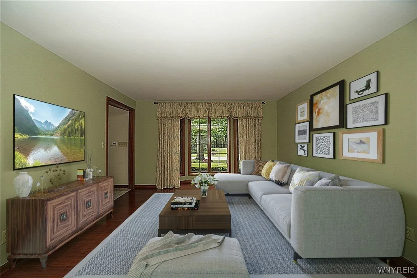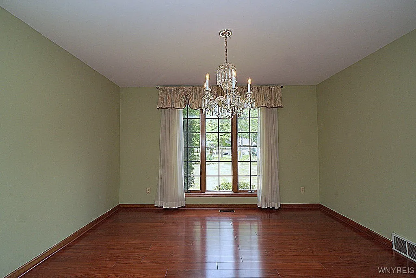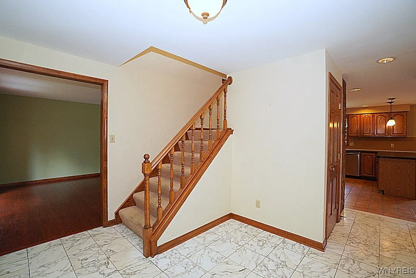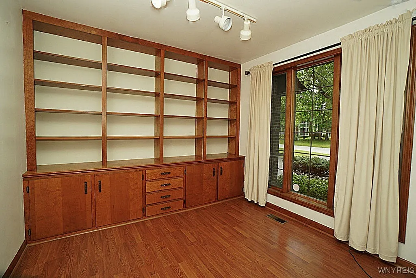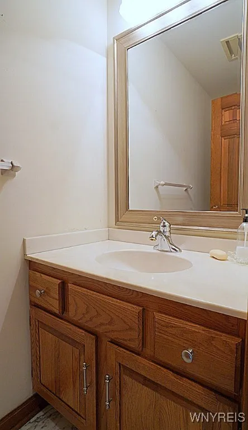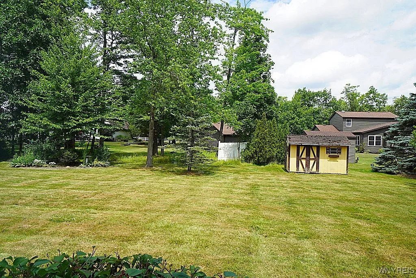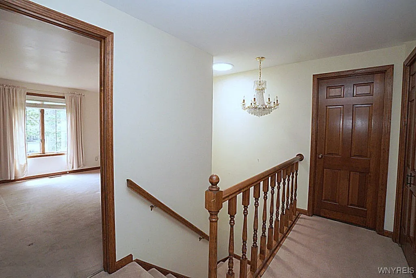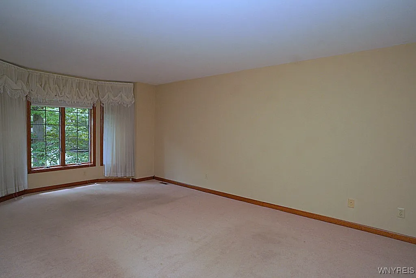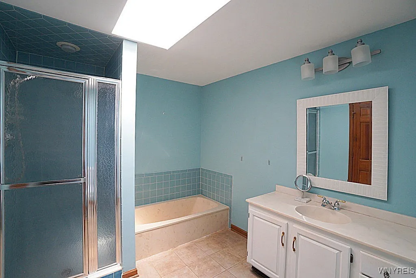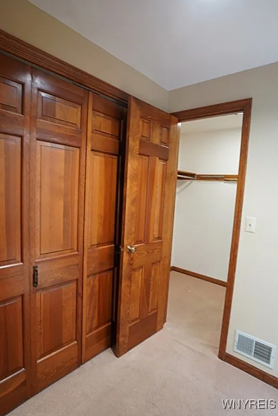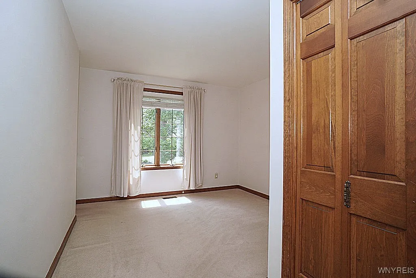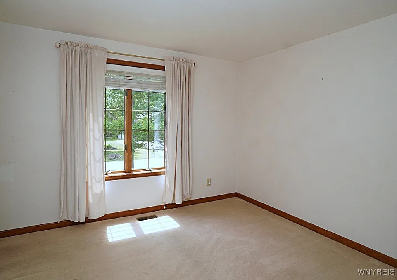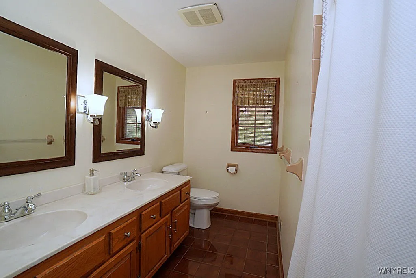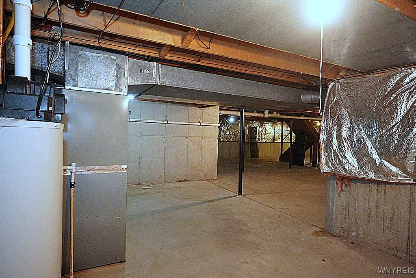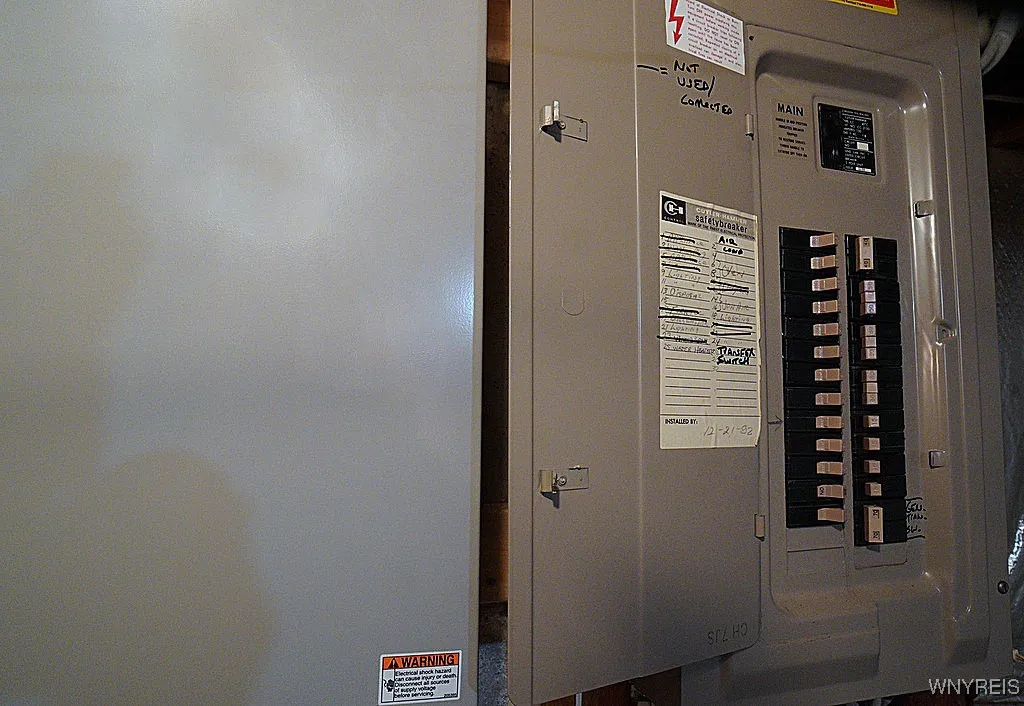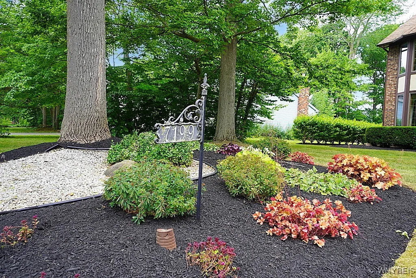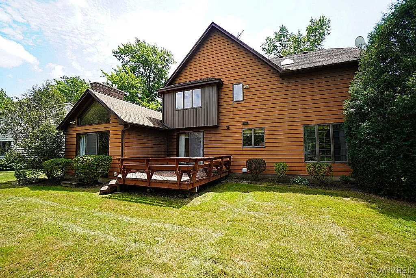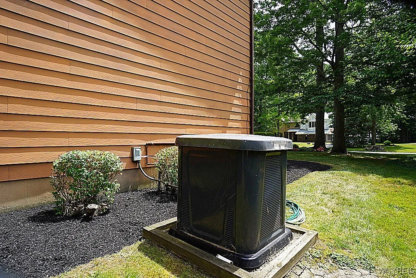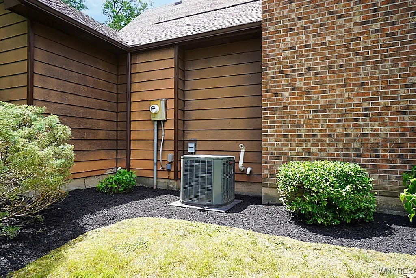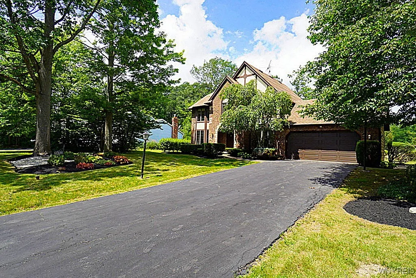Price $449,000
7199 Woodhaven Drive, Lockport Town, New York 1409, Lockport Town, New York 14094
- Bedrooms : 4
- Bathrooms : 2
- Square Footage : 2,744 Sqft
- Visits : 10 in 33 days
Prime location and great price!!!, Incredible opportunity to own this 4-bedroom, 2.5-bath home with great curb appeal. Inside, a spacious living room and elegant formal dining area, both with new bamboo cherry flooring, offers ideal settings for both everyday living and entertaining. The inviting family room features soaring cathedral ceilings and a cozy gas fireplace, creating a warm, open atmosphere. A generously sized eat-in kitchen, complete with a sliding glass door, provides seamless access to the rear deck—perfect for outdoor dining or morning coffee. Additional highlights include a convenient first-floor laundry room and a half bath and a beautiful office with built in bookshelves. Upstairs, the private primary suite boasts its own en-suite bath, complemented by three well-proportioned bedrooms and a full shared bathroom. The attached two-car garage offers ample storage and functionality. The huge full basement gives you options for a game room, man cave or gym! A truly timeless home designed for comfort and functionality. A home inspection was done on 7/11/2025. Bring your personal touches and updates to make this your perfect dream home! This is an estate with no PCD and sold “as is”. Any appliances sold as is. Estate will make no repairs from an inspection or Bank appraisal. The estate reserves the right to set a date for all offers.





