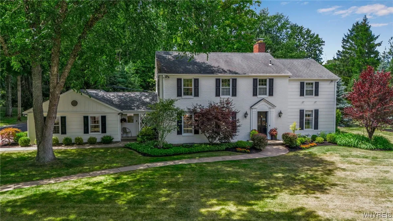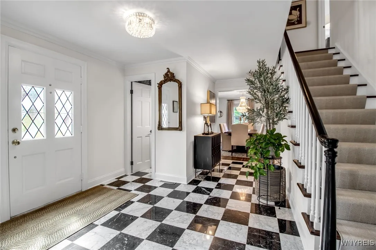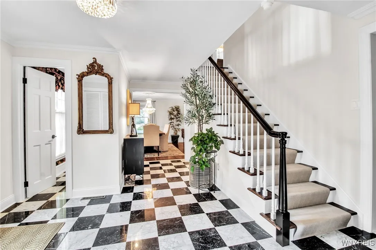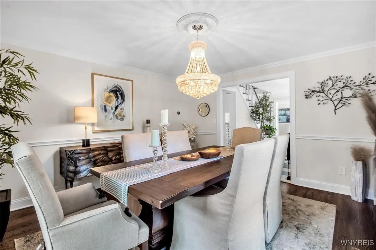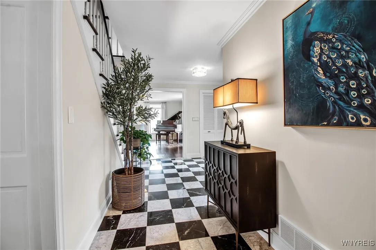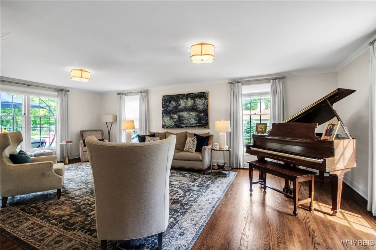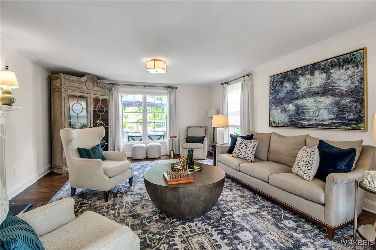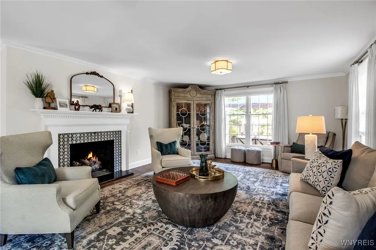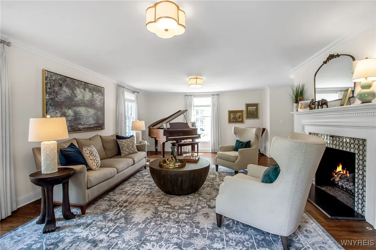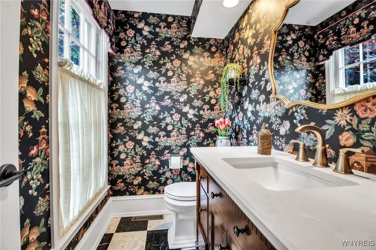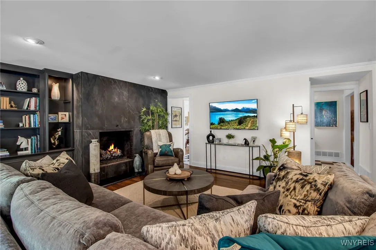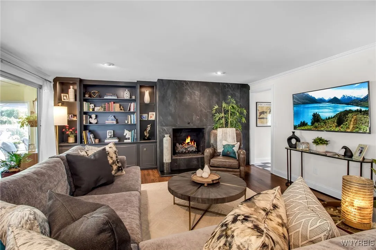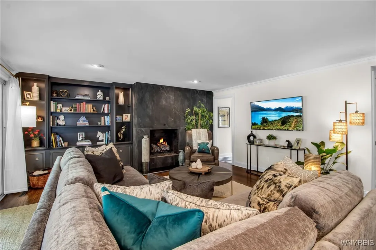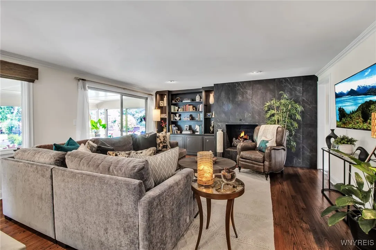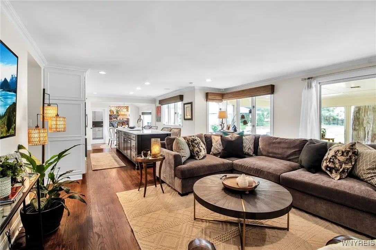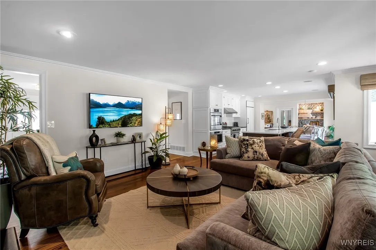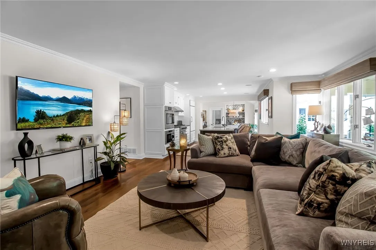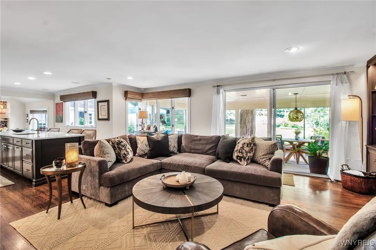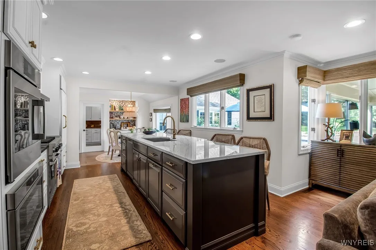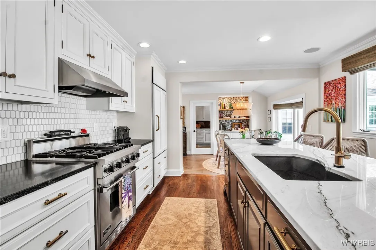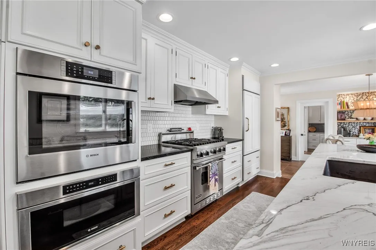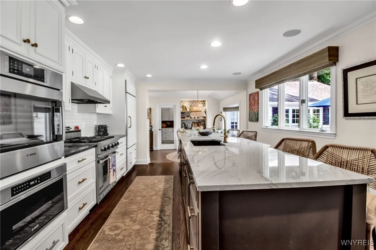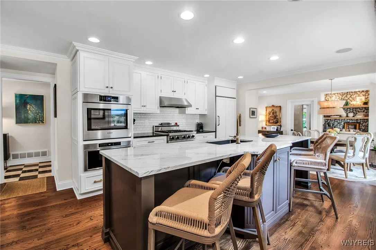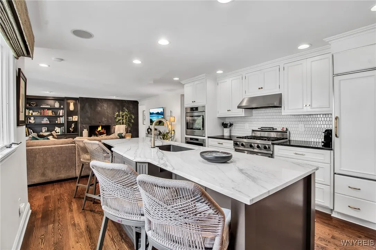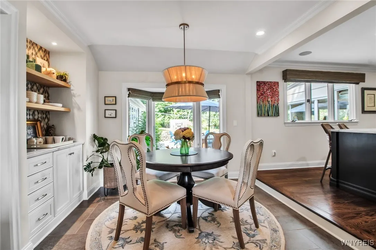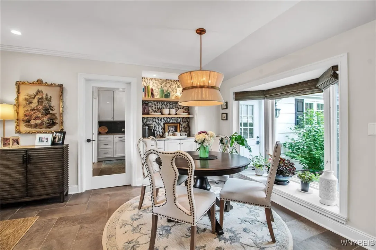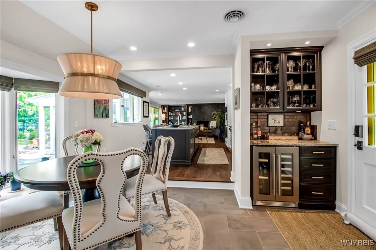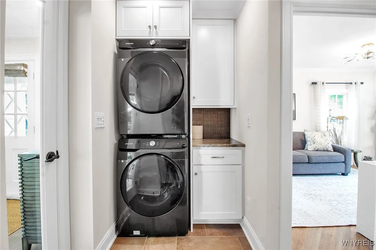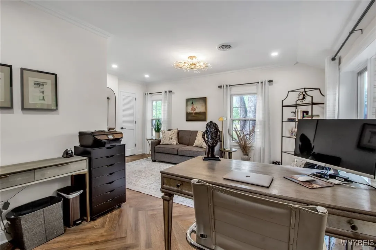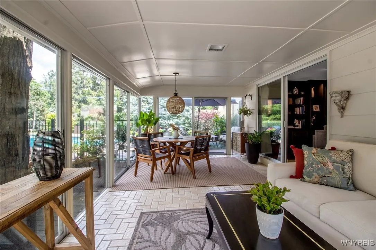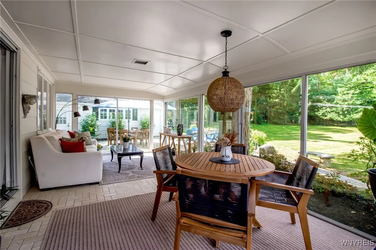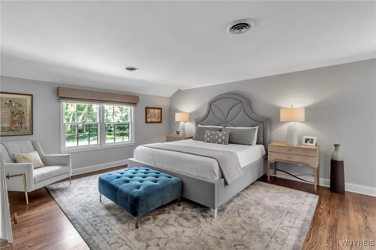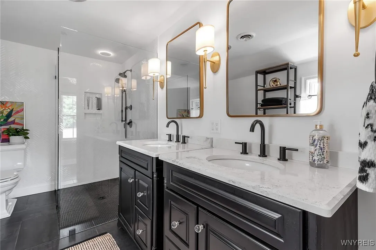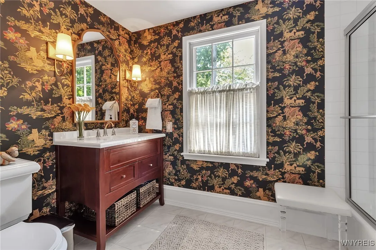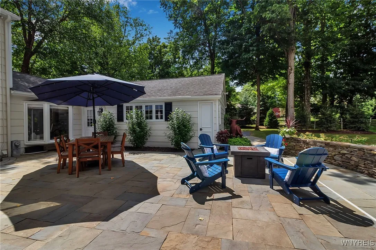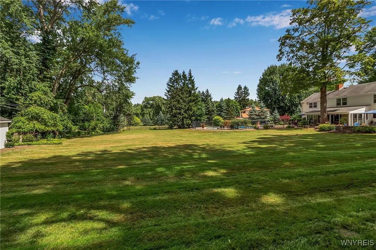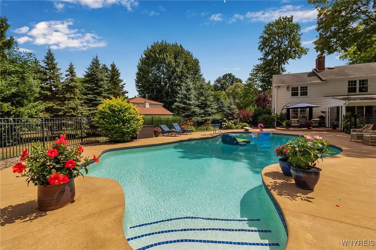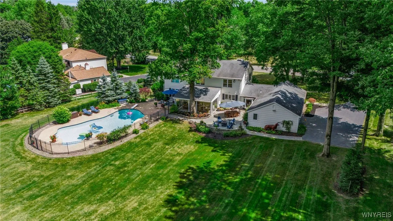Price $1,100,000
40 Knollwood Lane, Amherst, New York 14221, Amherst, New York 14221
- Bedrooms : 4
- Bathrooms : 2
- Square Footage : 3,270 Sqft
- Visits : 9 in 32 days
Offers being reviewed Friday, August 8th at 10:30 am. Magnificent Woodstream Farms home filled with the finest fixtures and finishes available today!
Renovated and updated inside and out, no detail was left undone on this premier property.
Your guests will be greeted by the exquisite foyer, and formal living and dining rooms complete with marvelous moldings and a gorgeous gas fireplace.
The kitchen is a chef’s delight with its Auburn Watson cabinets, Quartzite counters, top of the line appliances (Bosch electric wall oven and separate gas range), breakfast nook, beverage bar, and wine bar. A fabulous family room has beautiful built-ins and another stunning new gas fireplace.
A first-floor den could be the perfect place for guests or an in-law setup. The sensational 3-season sunroom showcases sweeping views of the glorious gardens and grounds.
2nd floor boasts all nice sized bedrooms. The sunlit owner’s suite offers wonderful closets and breathtaking new bath.
Professionally designed and landscaped, summer celebrations are a breeze with the park-like lot. New stone walls, patio, and pathways. In-ground pool, all surrounded by spectacular spaces to entertain.
New luxurious lighting, amazing curb appeal, designer paint colors and decor, quality craftsmanship, custom window treatments, newly sanded and stained hardwoods, and marvelous mudroom. Square footage based on appraiser’s measurements. I’d like to Welcome you to your home!



