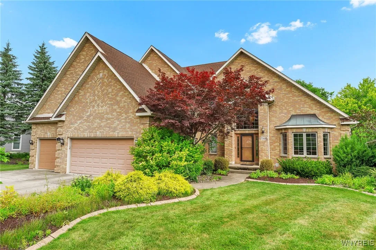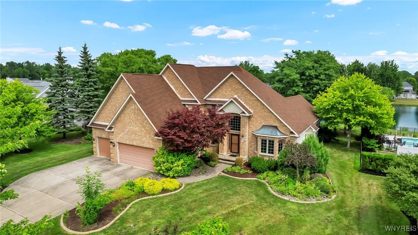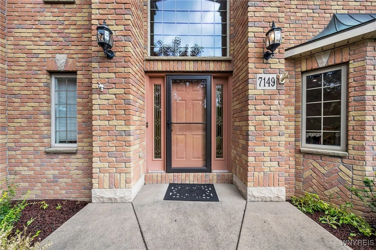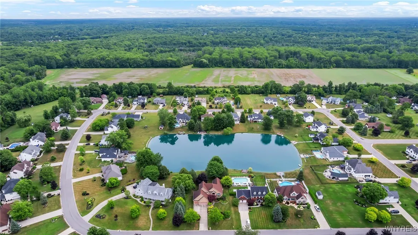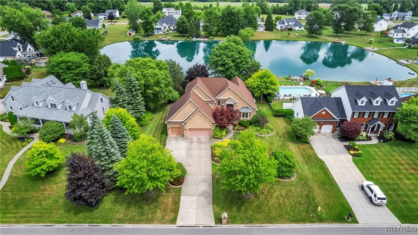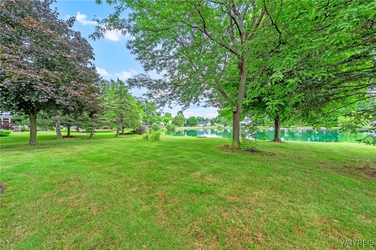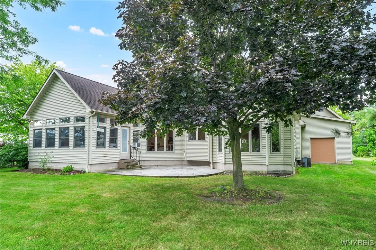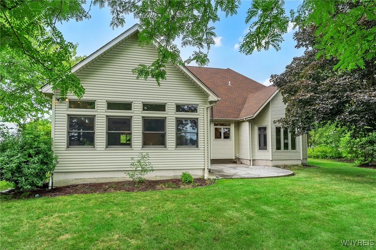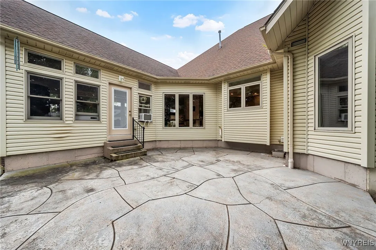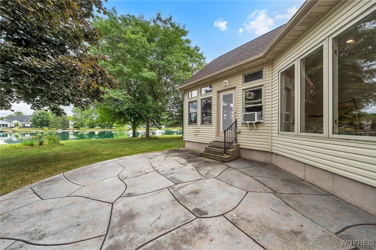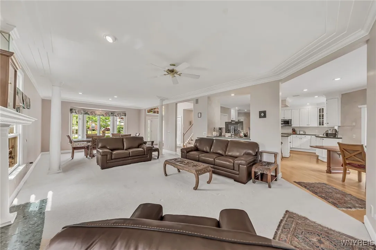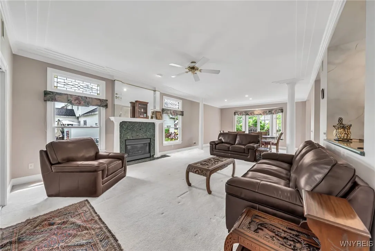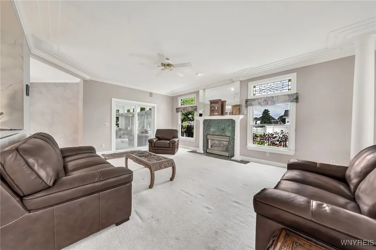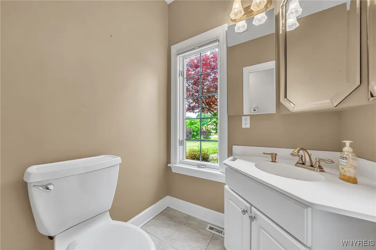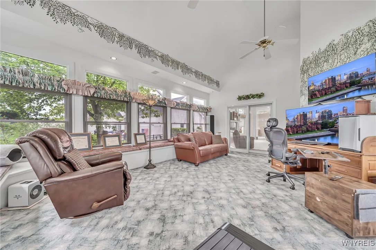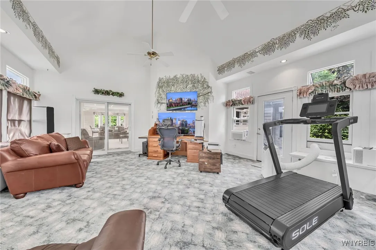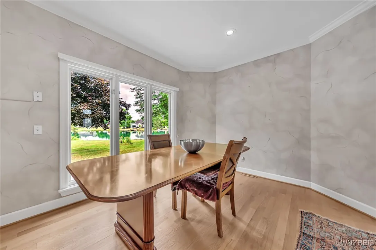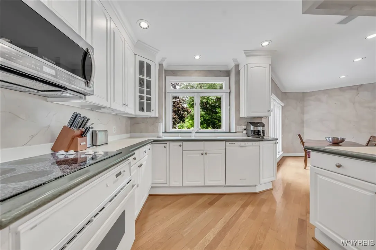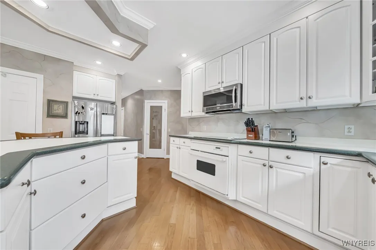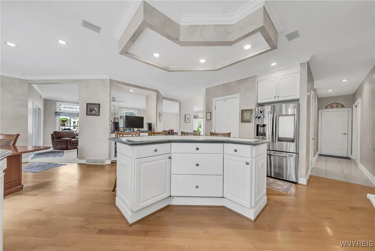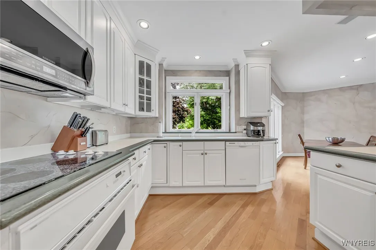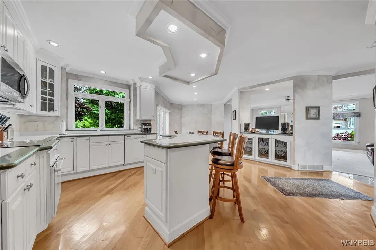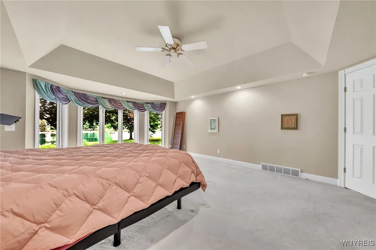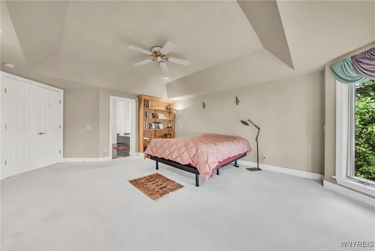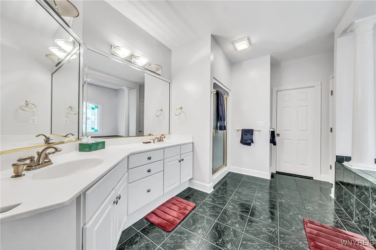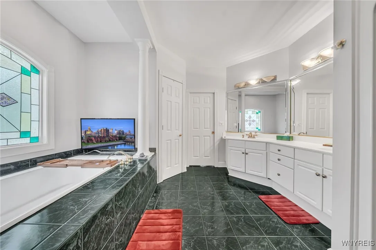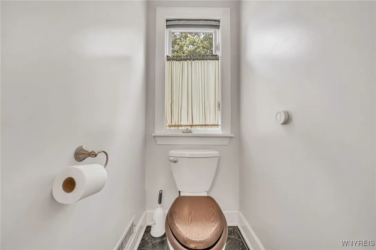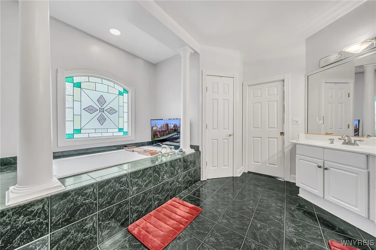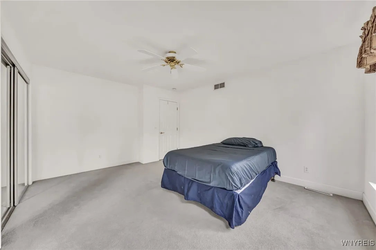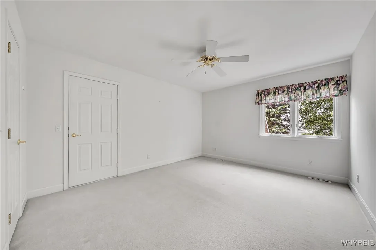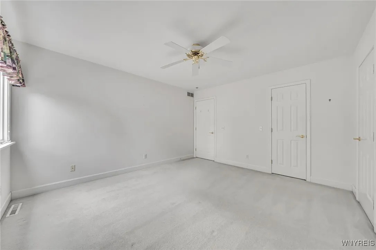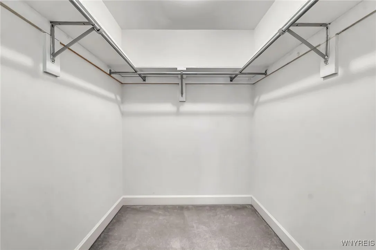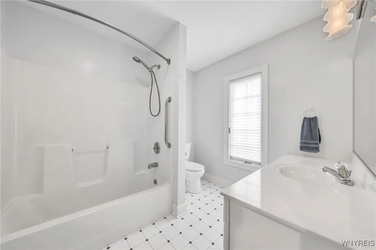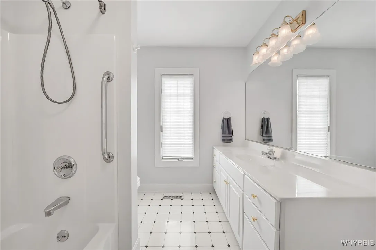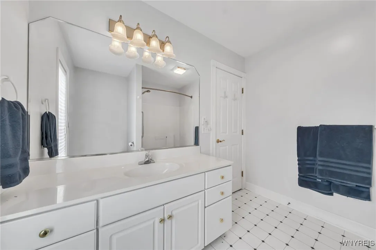Price $579,900
7149 Pendale Circle, Pendleton, New York 14120, Pendleton, New York 14120
- Bedrooms : 3
- Bathrooms : 2
- Square Footage : 2,638 Sqft
- Visits : 5 in 32 days
Fabulous All-Brick Colonial with Stunning Water Views in Starpoint Schools!
Welcome to this exceptional Colonial nestled on one of the area’s most scenic, water-view lots—located on a quiet, picturesque street just 20 minutes from anywhere in Buffalo. From the impressive 2-story foyer to the sun-drenched living spaces, this home offers elegance, comfort, and functionality.
Enjoy an open-concept layout with panoramic water views, a bright white chef’s kitchen featuring quartz countertops, oversized island/breakfast bar, two pantries (including a walk-in), and a sunlit eat-in dining area. The spacious living room opens through French doors to a vaulted-ceiling sunroom—your perfect retreat to relax and take in the view.
The expansive 1st-floor Primary Suite is ideally located off the kitchen and features a glamour bath with jacuzzi tub, custom stained-glass window, and a large walk-in closet.
Upstairs boasts two large bedrooms, a full bath, and a versatile unfinished bonus room over the garage—ideal for a home office, gym, media room, or future 4th bedroom.
Additional highlights: 3-car garage, full basement, serene lot, Starpoint School District.



